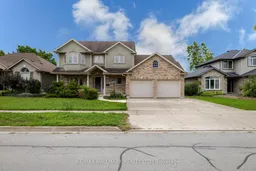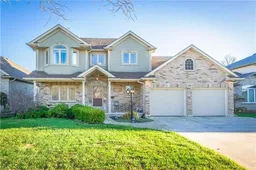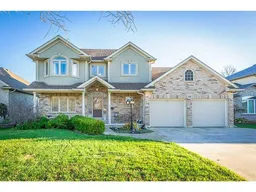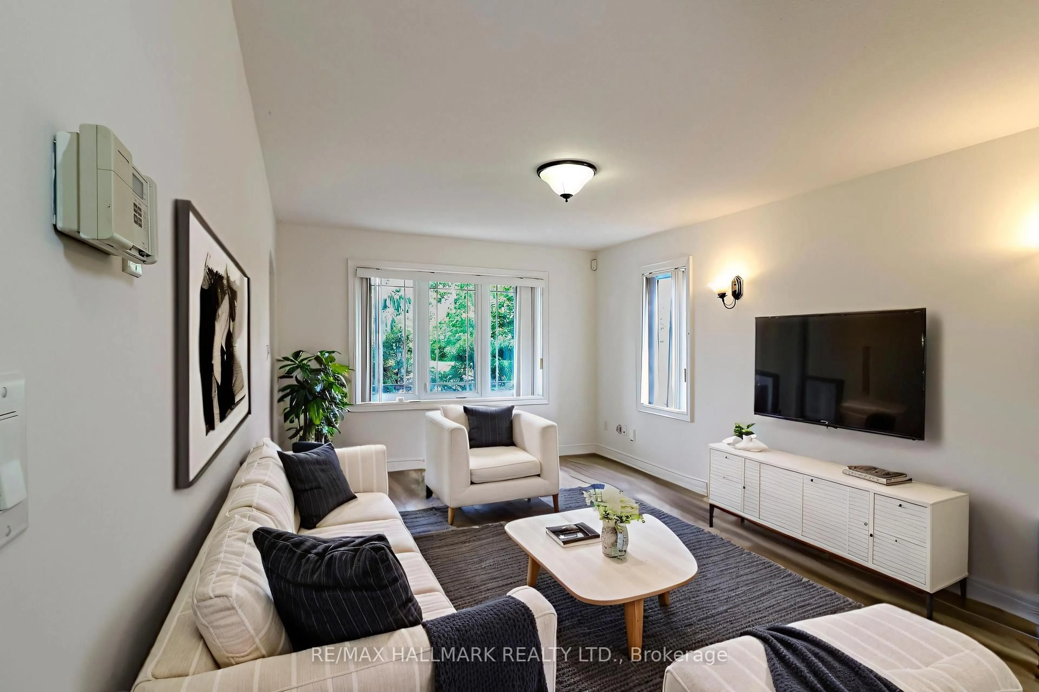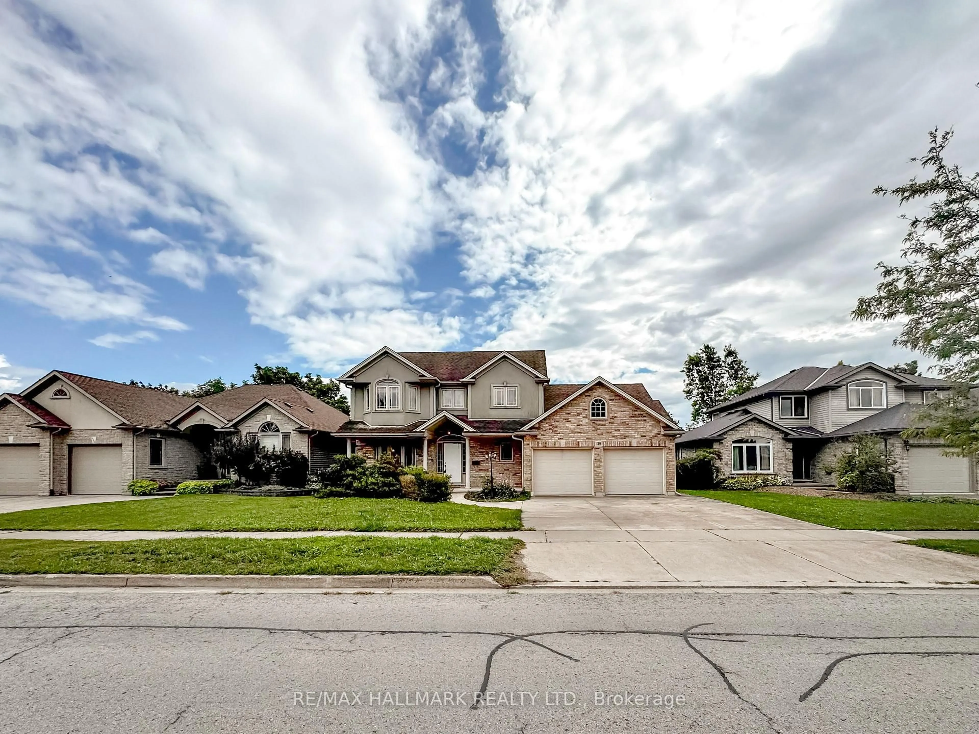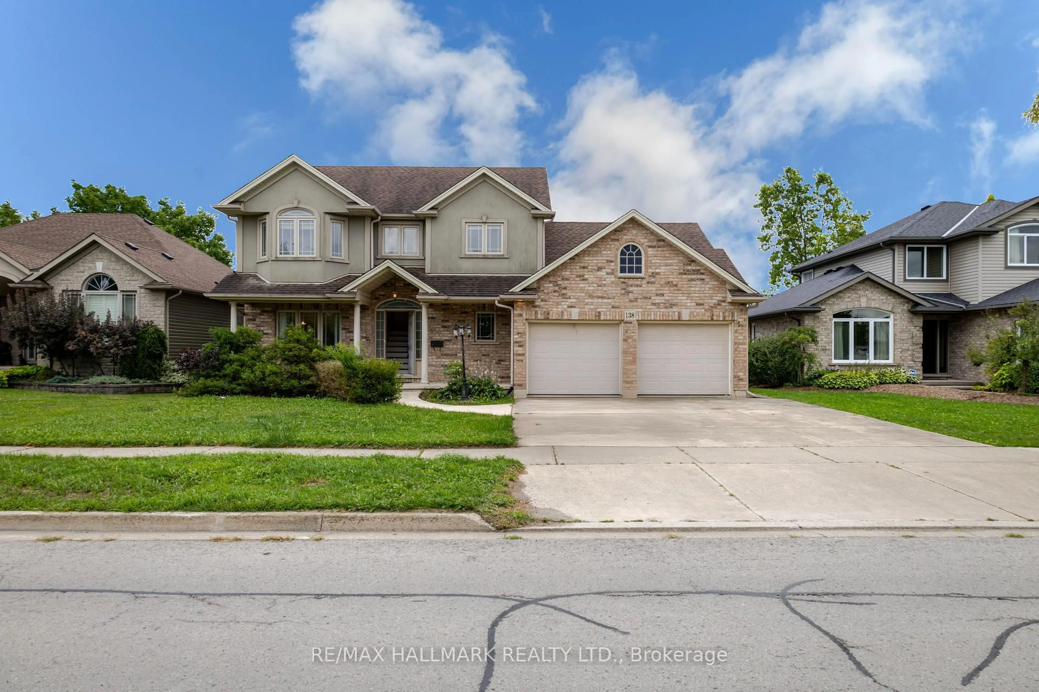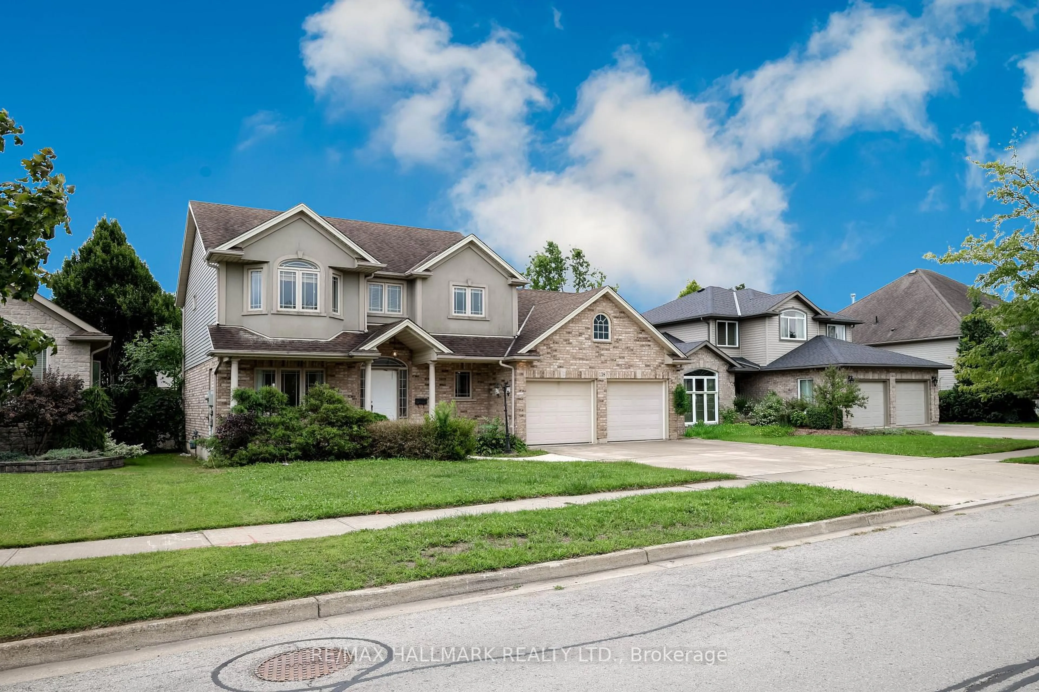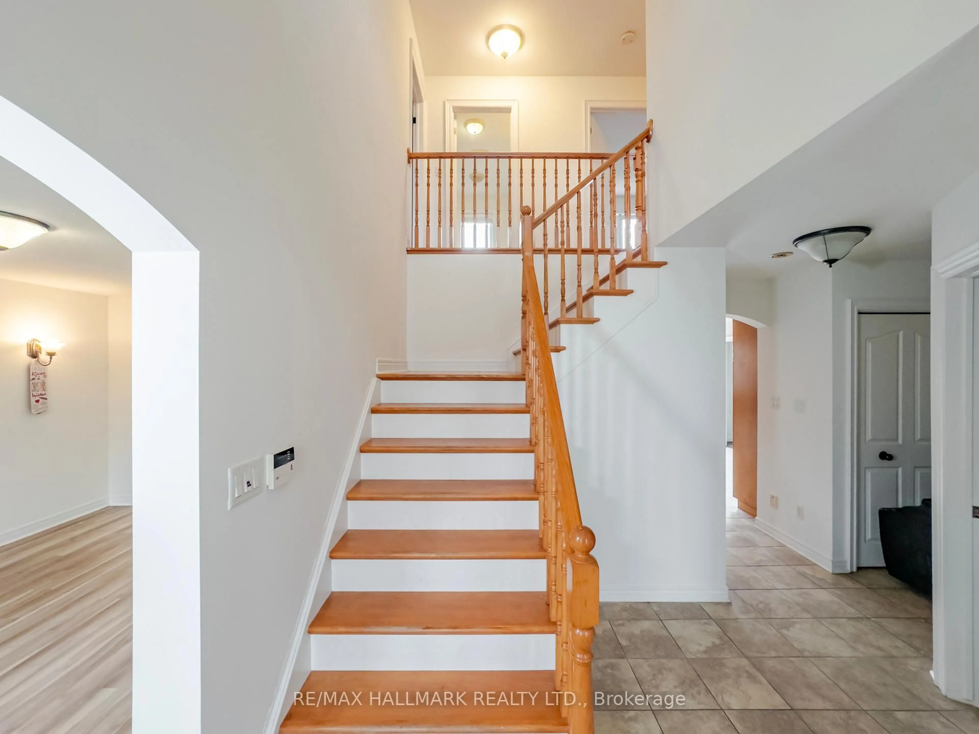138 COLBECK Dr, Welland, Ontario L3C 7M1
Contact us about this property
Highlights
Estimated valueThis is the price Wahi expects this property to sell for.
The calculation is powered by our Instant Home Value Estimate, which uses current market and property price trends to estimate your home’s value with a 90% accuracy rate.Not available
Price/Sqft$449/sqft
Monthly cost
Open Calculator
Description
Welcome to the family home of your dreams a rare waterfront retreat in one of Wellands most desirable neighborhoods! Enjoy boating, fishing, canoeing, and kayaking right from your own backyard. This 3+1 bed, 4 bath home offers over 3,100 sq.ft. of finished living space, blending luxury, comfort, and entertainment.Step inside to a dramatic high-ceiling entrance and a cathedral family room with 13 ft. ceilings and floor-to-ceiling south-facing windows that fill the home with sunlight and showcase breathtaking river views. The chefs kitchen features high-end cabinetry, center island, pantry, and a large breakfast area with walk-out to the custom deck, fenced yard, and BBQ gas hookup perfect for gatherings.The main floor also includes a formal office/den and laundry. Upstairs, the primary suite boasts vaulted ceilings, ensuite, and walk-in closet, with two additional bedrooms completing the level. The finished basement offers a 4th bedroom, bathroom, and spacious rec room for family fun or entertaining.Outdoors, relax on the deck, fish, or simply enjoy unobstructed Back to River views a unique advantage over other homes on the street.Additional highlights:? Double garage with remote controller? Main floor den/office? Cathedral ceilings & bright open plan? Gas hookup for BBQ? Prime Niagara location with quick access to amenitiesThis isnt just a home its a lifestyle. Entertain, relax, and make lasting memories in this stunning waterfront property. Some images are virtually staged.
Property Details
Interior
Features
Exterior
Features
Parking
Garage spaces 2
Garage type Attached
Other parking spaces 2
Total parking spaces 4
Property History
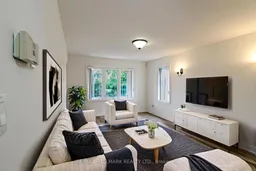 37
37