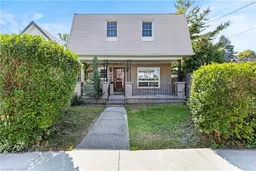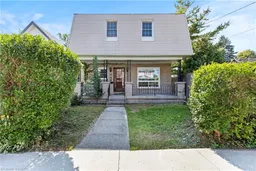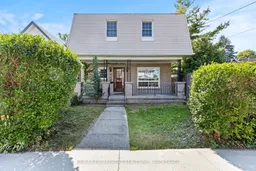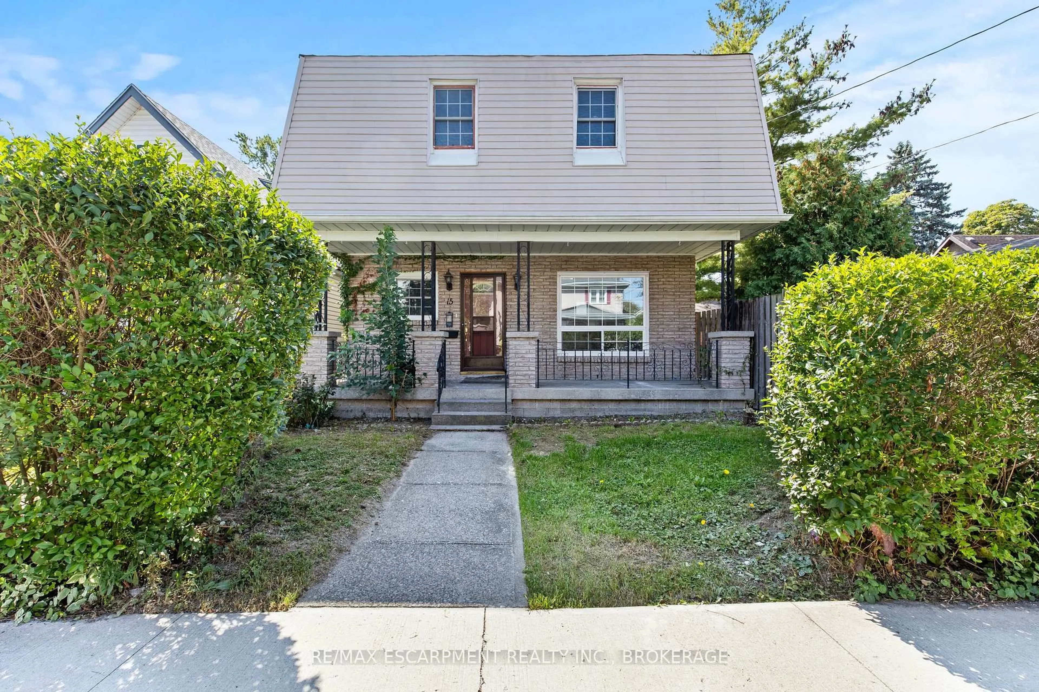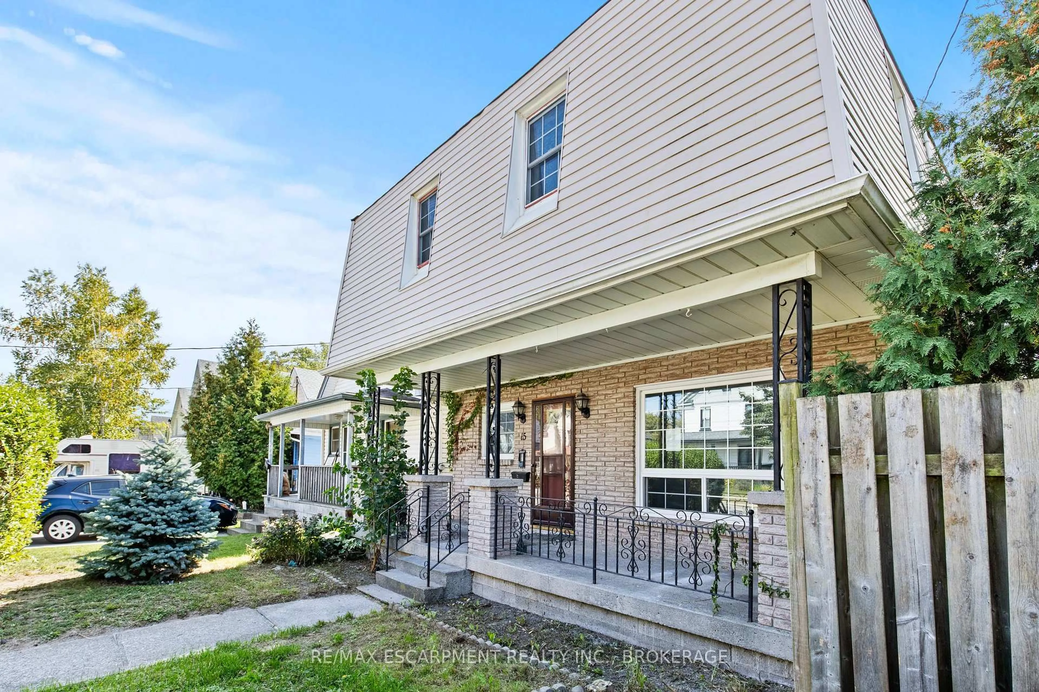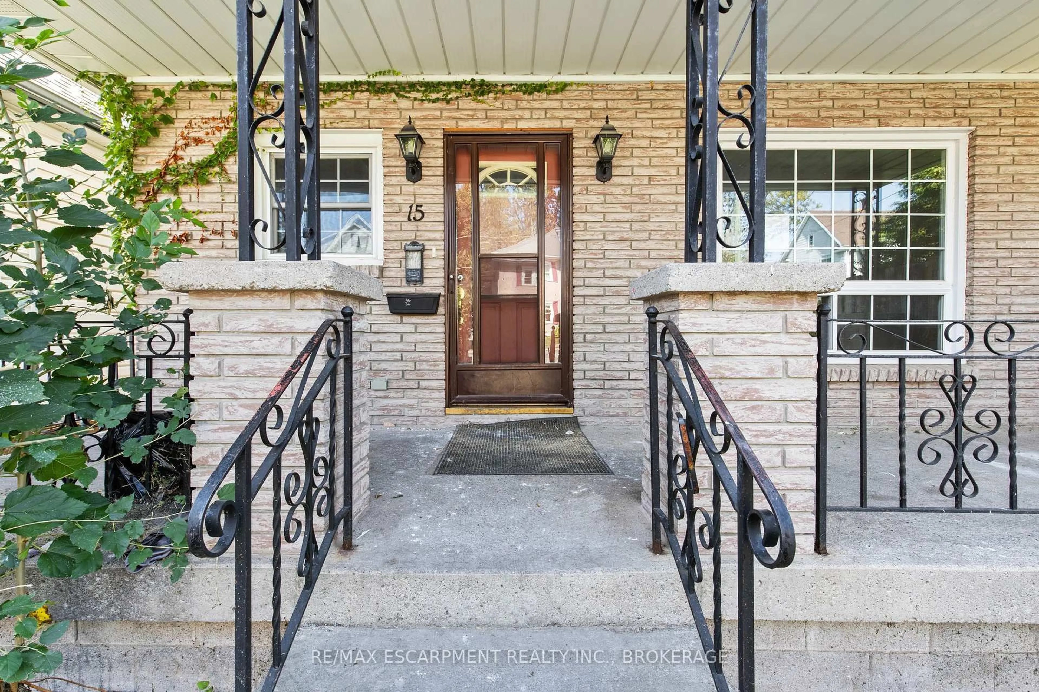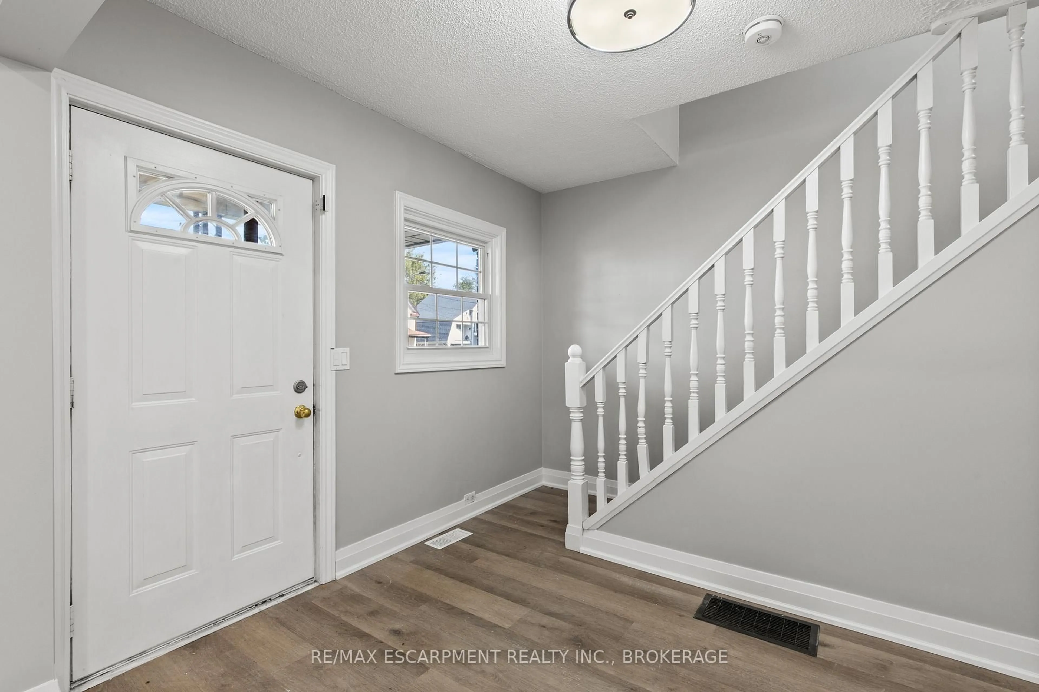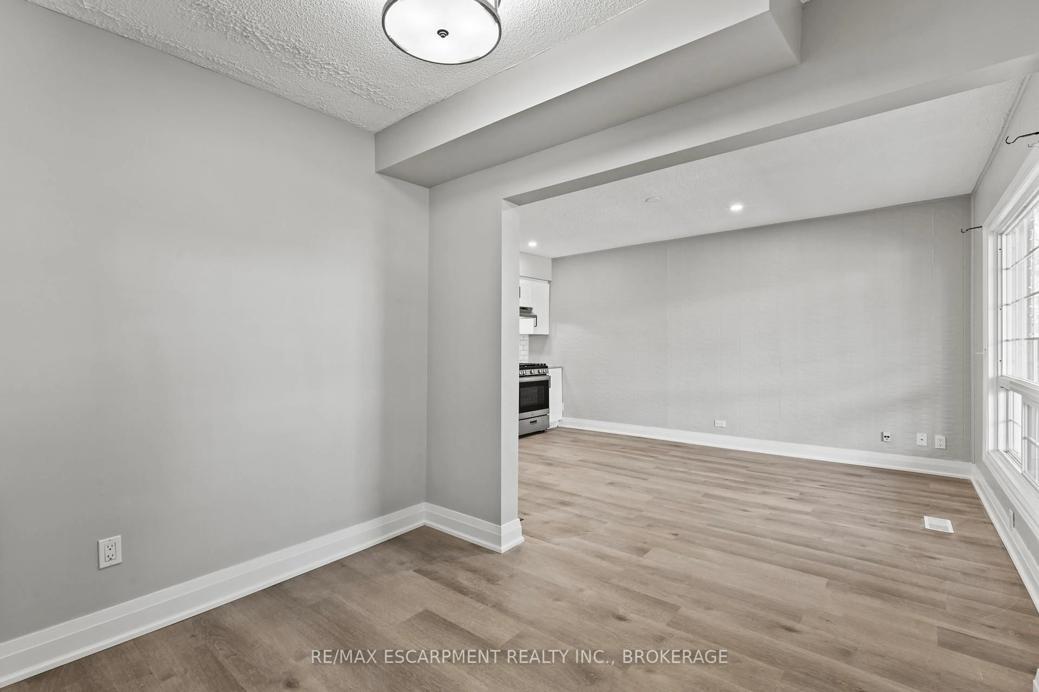15 MCCORMICK St, Welland, Ontario L3C 4L8
Contact us about this property
Highlights
Estimated valueThis is the price Wahi expects this property to sell for.
The calculation is powered by our Instant Home Value Estimate, which uses current market and property price trends to estimate your home’s value with a 90% accuracy rate.Not available
Price/Sqft$642/sqft
Monthly cost
Open Calculator
Description
Opportunity Knocks at 15 McCormick Street, Welland! Looking for your first home, an income property, or the perfect house hack? This legal duplex has it all. The main floor unit is vacant and freshly renovated with new flooring and two stunning bathrooms - ready for you to move in. The lower-level unit is already rented to an excellent tenant, so your mortgage payments get a head start from Day One. For investors, this property cash flows right out of the gate, with even more upside on the horizon. For first-time buyers, its a smart way to build equity while offsetting your costs. And for the savvy house hacker, living here means you can own your home while your tenant helps pay the bills. The cherry on top? A double detached garage with concept drawings for a future garden suite - unlocking even more potential. This isn't just another listing - its a property that pays you back while you grow into it.
Property Details
Interior
Features
Main Floor
Kitchen
3.07 x 4.11Living
3.48 x 3.1Sliding Doors
Kitchen
3.45 x 4.85Combined W/Living
Exterior
Features
Parking
Garage spaces 2
Garage type Detached
Other parking spaces 2
Total parking spaces 4
Property History
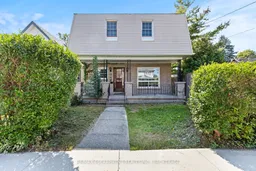 38
38