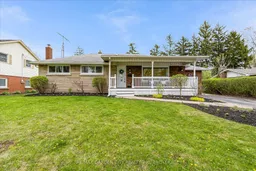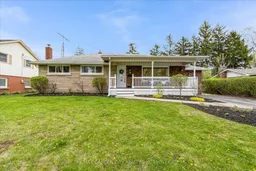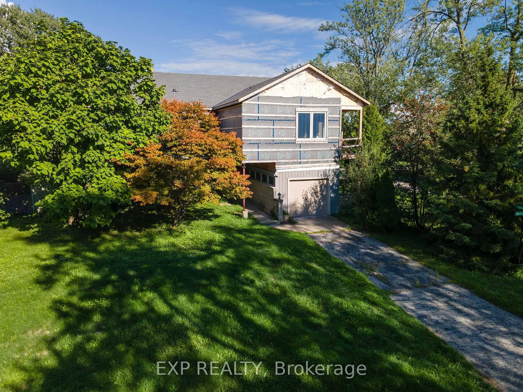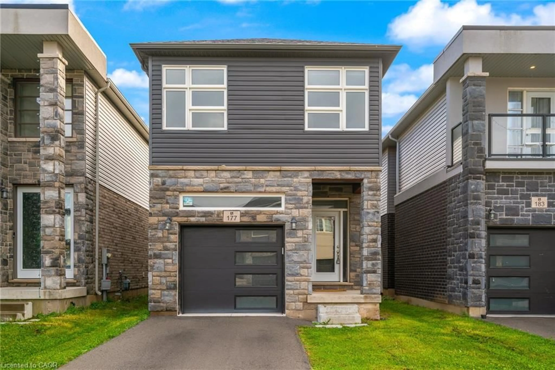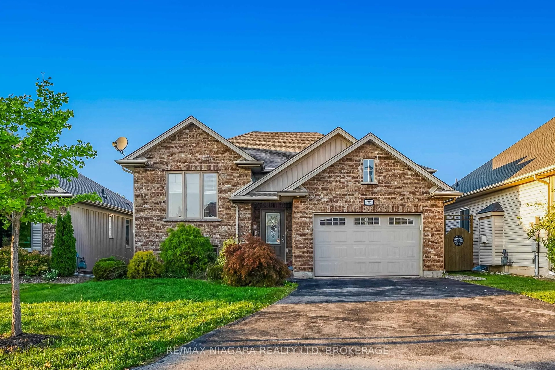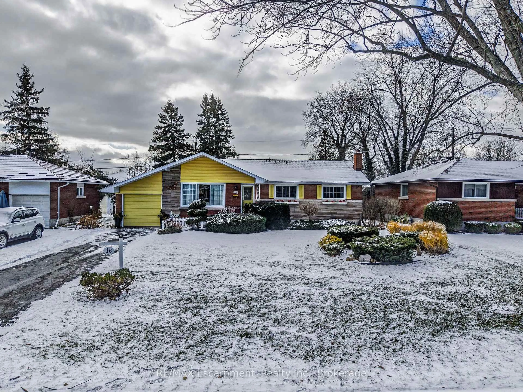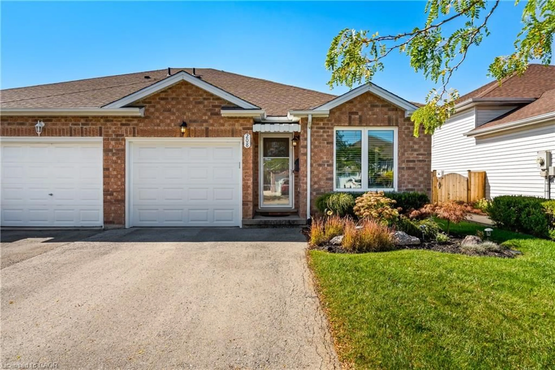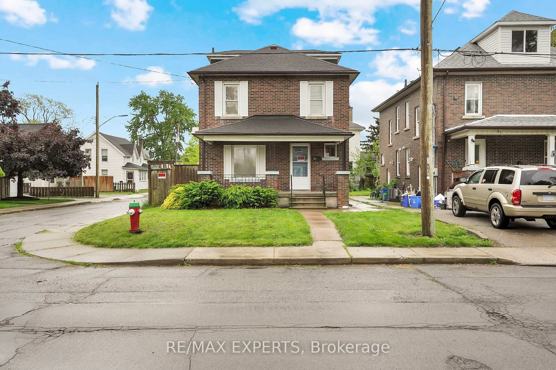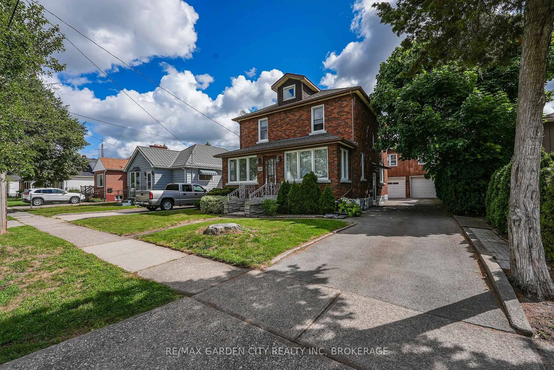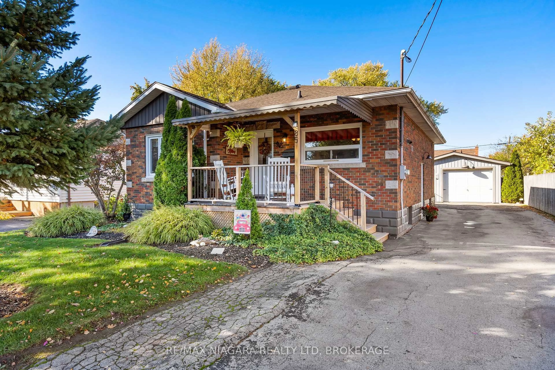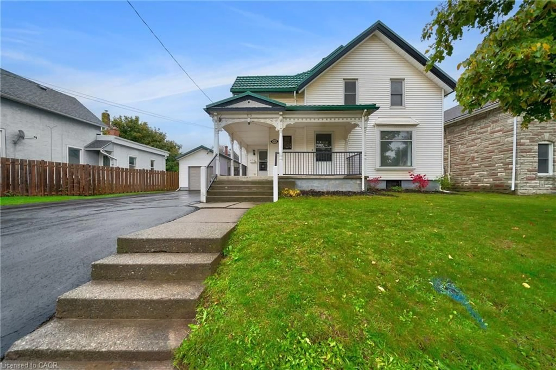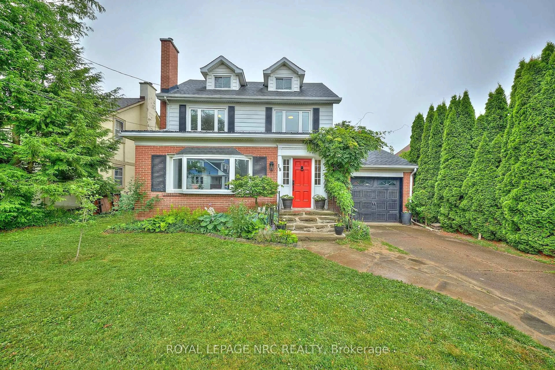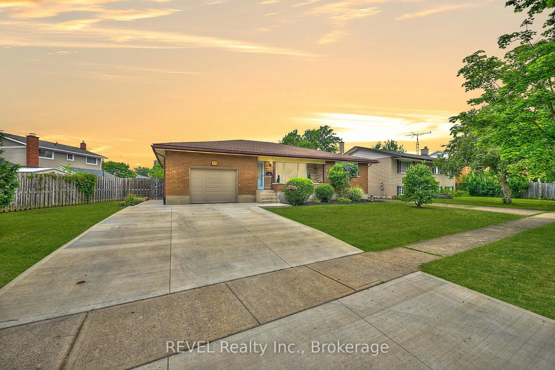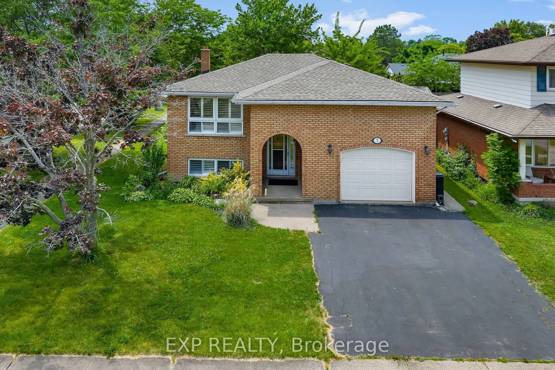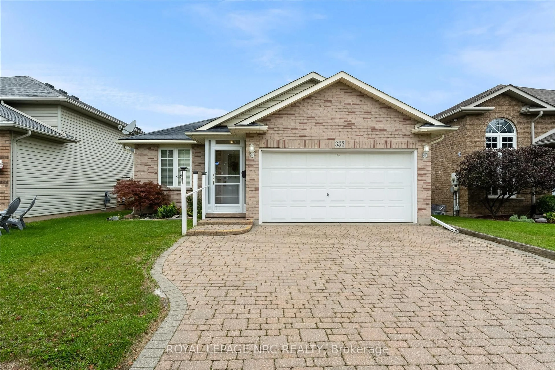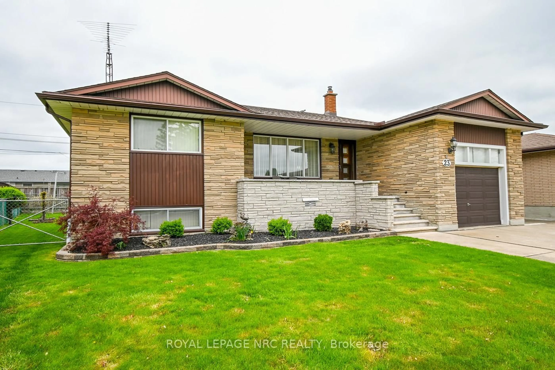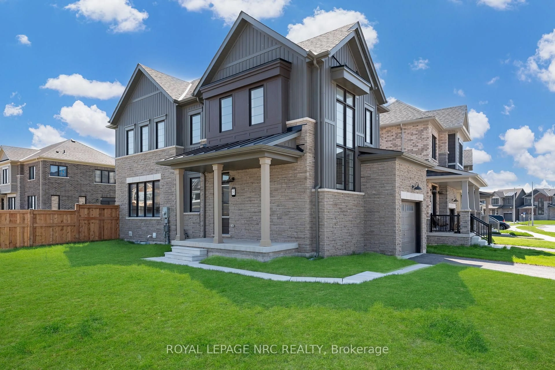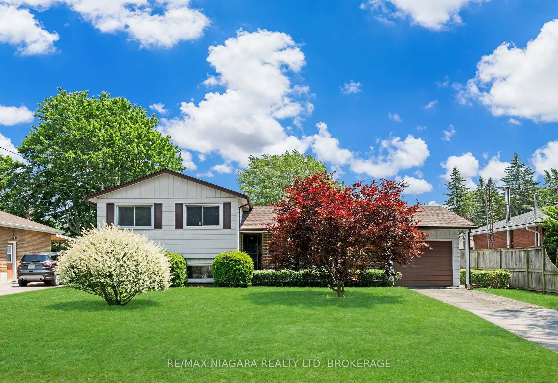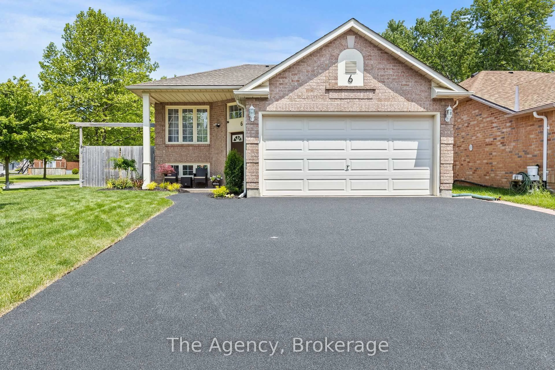Welcome to 58 Diffin Drive, nestled in one of Wellands most charming neighbourhoods. Step onto the spacious front porch perfect for morning coffee or winding down in the evening. Inside, you'll find a bright, airy living room featuring elegant curved and moulded ceilings, seamlessly connected to a dining area enhanced by a statement light fixture. The kitchen is both stylish and practical, offering ample cabinetry, generous counter space, with the stainless-steel appliances included. The main level also offers three well-sized bedrooms and a beautifully updated 4-piece bath. The finished lower level expands your living space with a large rec room with cozy wood-burning fireplace, an additional bedroom (currently an office), a 3-piece bathroom, and a spacious utility/laundry room with double stainless sinks and storage. Enjoy the outdoors in the pool-sized, fully fenced backyard, ideal for kids, pets, and entertaining on the patio. This well-maintained bungalow is just steps from the river and close to schools, shopping, and all essential amenities. A wonderful opportunity in a sought-after family-friendly area!
Inclusions: Fridge, Stove, Washer, Dryer, Dishwasher, window blinds, automatic garage door opener with 2 remotes,
