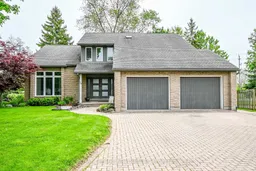Welcome to 70 Stefanie Cres - This stunning custom built 2 storey home displays a pride of ownership on every floor. Upon entry through the double front doors you are greeted by a impressive foyer featuring a wood staircase, cathedral ceilings and large high windows that provide abundant natural light, leading into a large eat-in kitchen with plenty of cabinet space, and a sunken family room with wood burning fireplace and built-in shelving unit. The main floor also features separate dining and living rooms conveniently located directly off the kitchen. Hardwood flooring and windows that provide ample natural light combined with high ceilings make these a perfect compliment for family gatherings, celebrations or dinners. In addition the main floor has a 2 piece powder room, a laundry room with additional shelving, entry to a large patio overlooking green space and the beautiful Welland canal - plus no rear neighbours. And to make the main floor complete, an attached two car garage with access to the basement. Second floor features 4 nice sized bedrooms including the primary bedroom featuring a large walk-in closet, ensuite bathroom, with newly tiled separate shower and jacuzzi tub,,,and so much more. Don't miss out on this beautiful custom built home in a much sought after neighbourhood - so much to offer and so much potential all in one !!
 36
36


