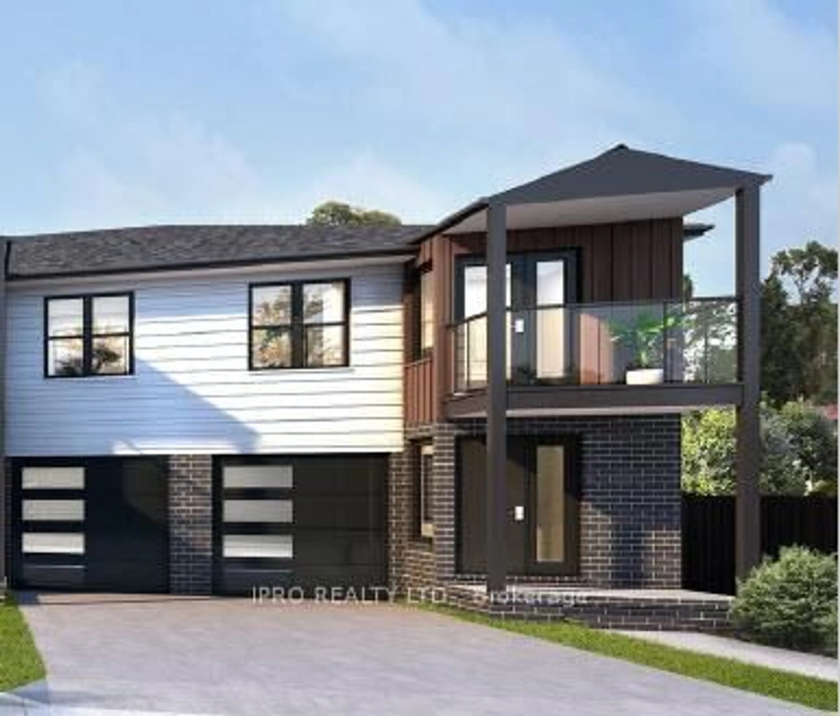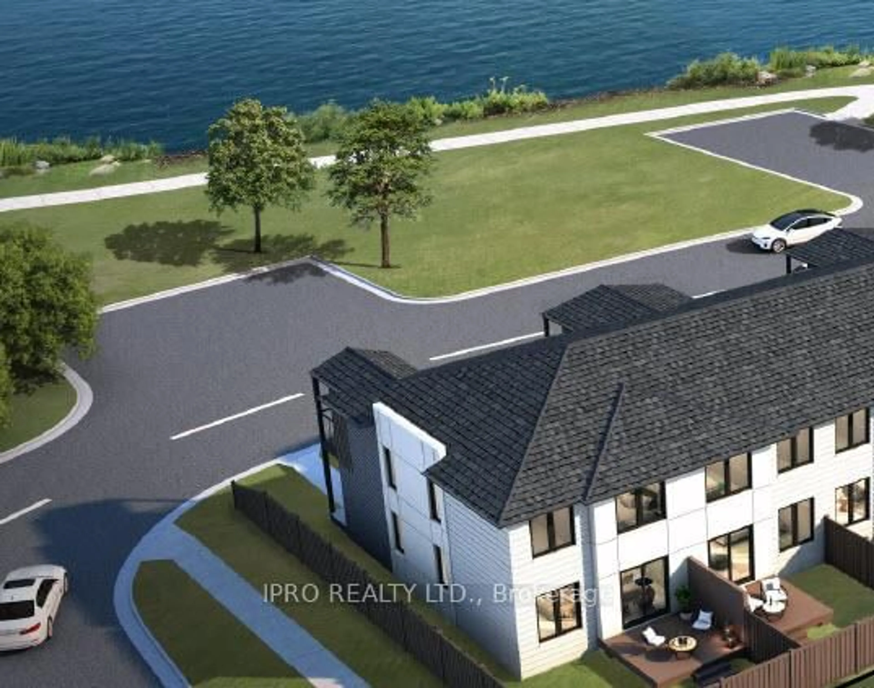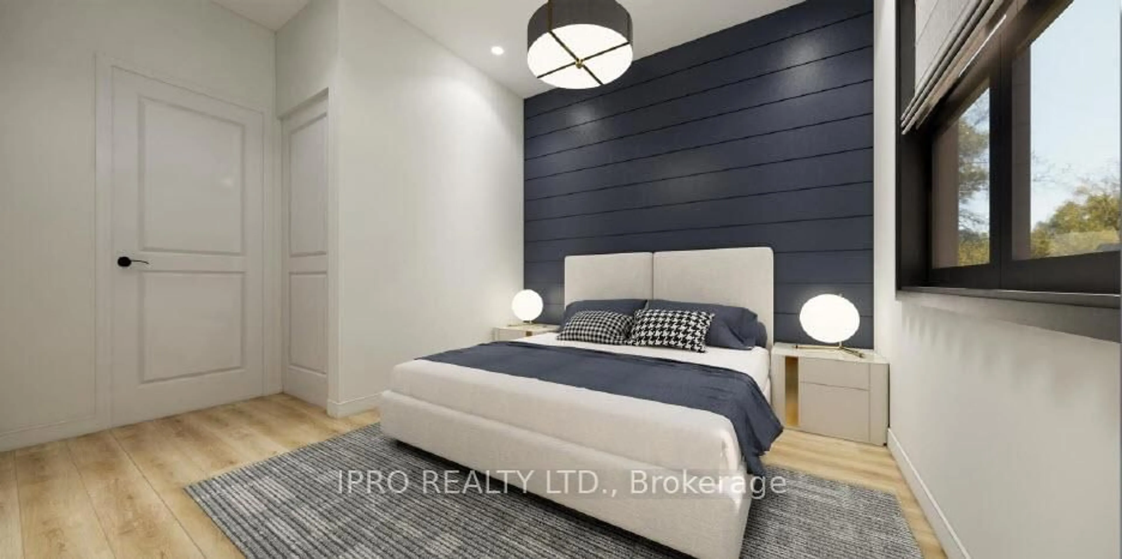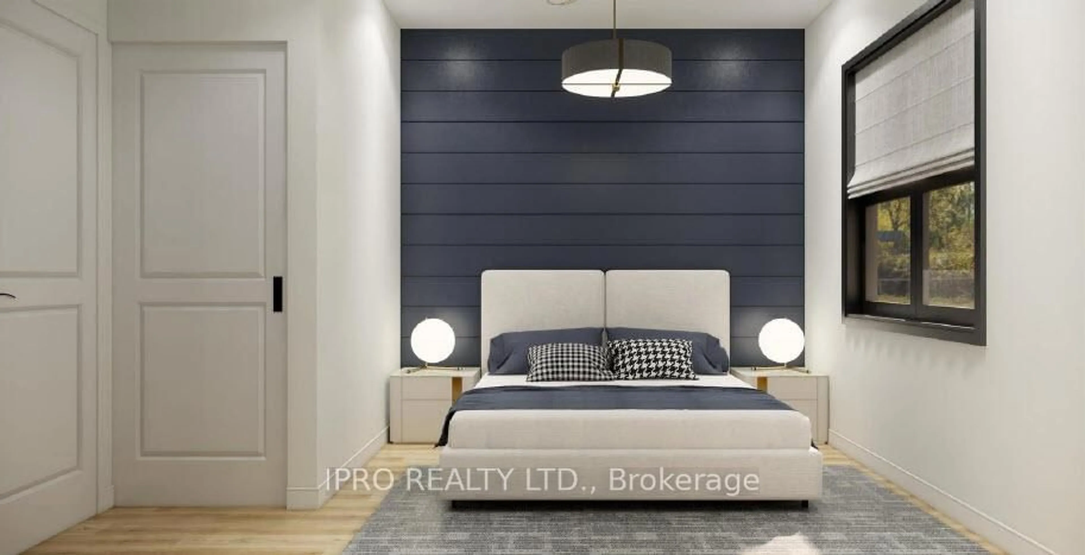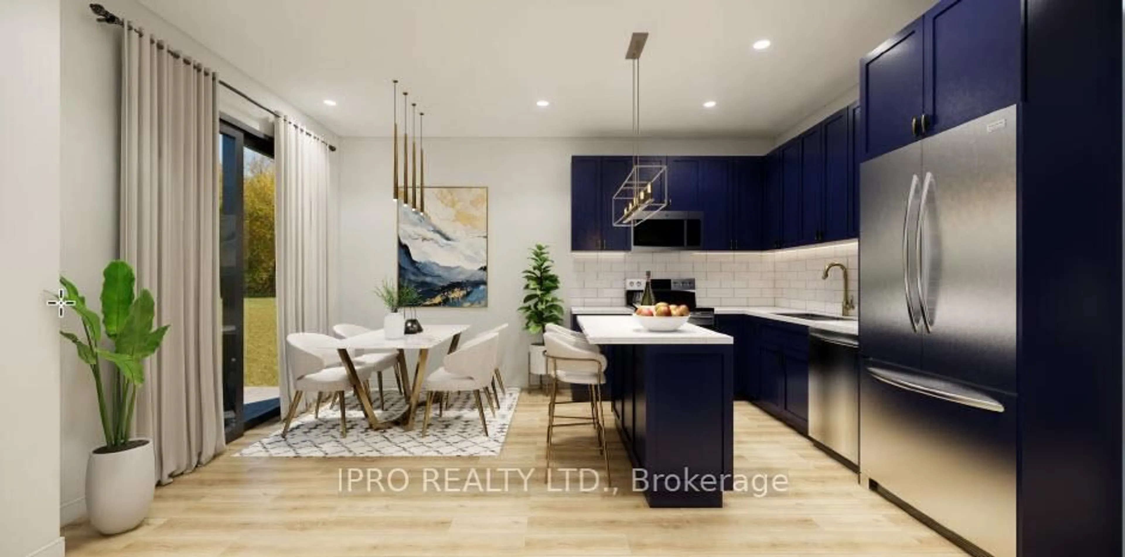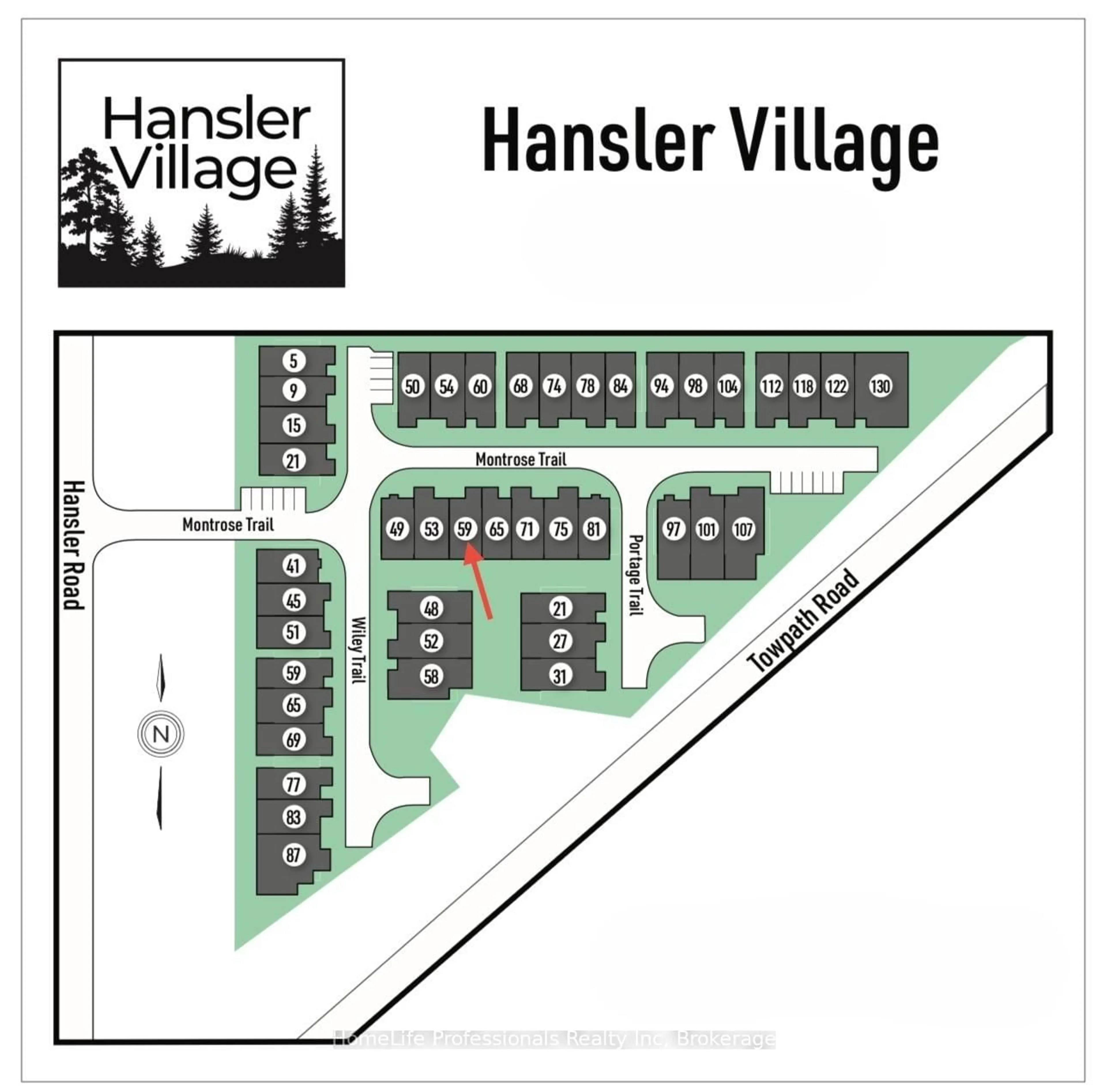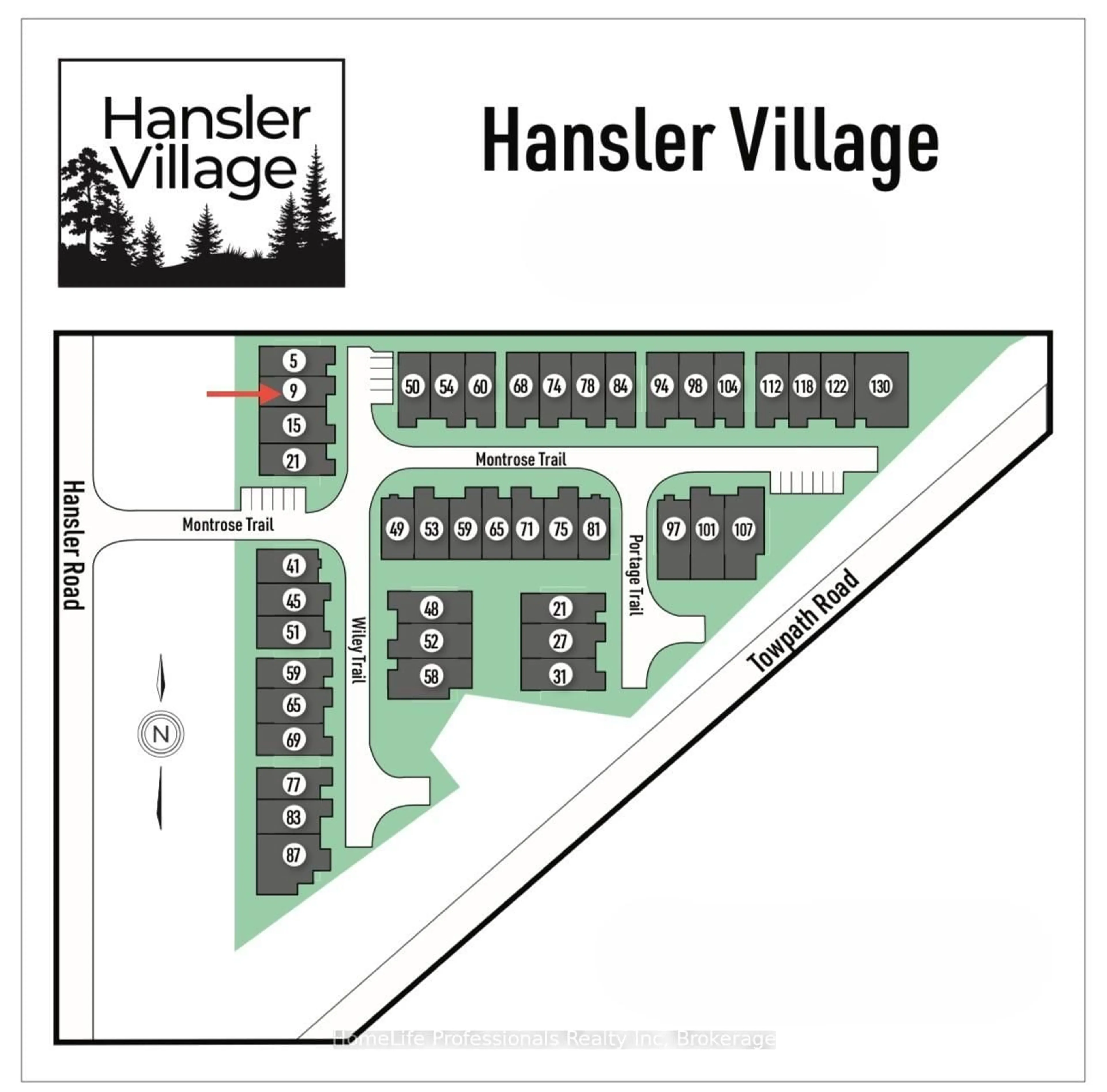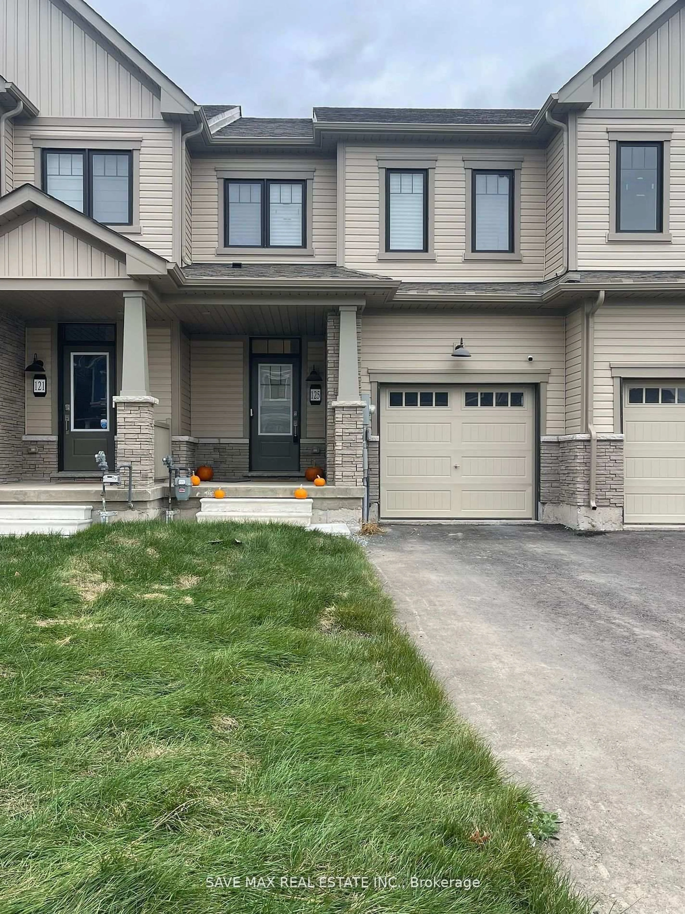2 Marina Pl, Welland, Ontario L3B 0N7
Contact us about this property
Highlights
Estimated valueThis is the price Wahi expects this property to sell for.
The calculation is powered by our Instant Home Value Estimate, which uses current market and property price trends to estimate your home’s value with a 90% accuracy rate.Not available
Price/Sqft$466/sqft
Monthly cost
Open Calculator
Description
Pristine Waterfront Townhouse With Income Potential. Discover A Unique Opportunity To Live Or Invest In This Exquisite, Brand New Townhouse Situated Along Wellands Peaceful Waterfront, Featuring Stunning Views From The Master Suite And Private Balcony. Start Your Morning With A Warm Coffee As The Sun Rises Or Wind Down In The Evening With Vibrant Sunsets Over Tranquil Waters. Offering Over 1,700 Square Feet Of Space, This Home Includes Three Spacious Bedrooms, A Versatile Loft, And Two-And-A-Half Refined Bathrooms, All Enhanced With Premium Finishes. Additionally, This Property Includes A Separate Entrance In A Basement With Living It Can Be Used As A Bedroom Along With Kitchen, Bathroom And Laundry Facilities Ideal For Generating Rental Income Or Accommodating Extended Family Members. The Open-Concept Main Living Area Flows Seamlessly Onto A Generous 10x10-Foot Deck, Perfect For Relaxation Or Entertaining. Whether You're Seeking A Serene Home For Your Family Or An Investment With Income Potential, This Property Delivers On All Fronts. Close To All Amenities: 9 Minutes To Niagara College, 9 Minutes To Seaway Mall, 27 Minutes To Niagara Falls, 38 Minutes To Canada-USA Border, Tim Hortons 5 Mins, Subway 5 Mins, Food Basic 5 Mins, McDonalds 5 Mins, Petro-Canada 5 Mins, Fresh Co 5 Mins, Pharma Plus 5 Mins. Don't Miss Out On The Chance To Rent Or Invest In This Remarkable Home, Located In One Of Wellands Most Desirable Canal Front Communities! Taxes not yet assessed.
Property Details
Interior
Features
Bsmt Floor
Living
2.26 x 3.7Kitchen
3.35 x 2.26Exterior
Features
Parking
Garage spaces 1
Garage type Attached
Other parking spaces 1
Total parking spaces 2
Property History
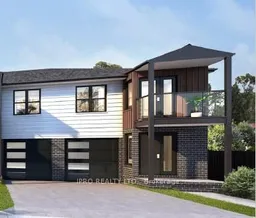 8
8
