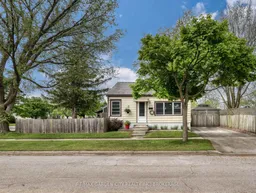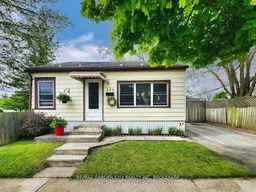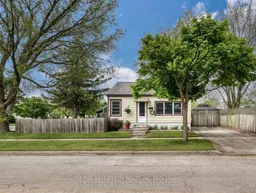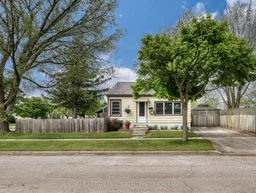WELCOME TO 346 FLEET STREET WELLAND. First time buyers, downsizing, investing, this charming corner lot home sits on a spacious 100 x40 ft fully fenced property, offering privacy and space to relax and entertain. The beautifully maintained yard features a gazebo and three distinct seating areas- perfect for enjoying the outdoors in every season. Immaculately kept and full of thoughtful features, this home shows true pride of ownership. Don't miss out on this one! Complete sewer line replacement from house to property line city connection in 2012 (ABS pipe material, which is stronger than standard PVC) including all plumbing connections within the crawl space originating from drain connections in the house. Stove is a Frigidaire Galaxy and dishwasher is LG both new since 2021. Stacked front load Samsung washer and dryer are new in 2022. R22 insulation installed under all flooring within the crawl space in 2009 as part of a neco-energy efficient evaluation and upgrade along with the replaced inside and outside storm doors. Full eco-energy report available. Paved driveway in 2008. Optimum heating system and duct work system installed in Nov 2008 replacing all baseboard electric heating. Hot water tank replaced with an electric Ranein hot water heater (owned) in 2024 providing water on demand. Classic metal roofing systeminstalled in July 2008. Records of utilities (gas, hydro, property tax, water and sewer) that can be provided on request.
Inclusions: FRIGIDAIRE GALAXY STOVE, LG DISHWASHER BOTH PURCHASED IN 2021, STACKED FRONT LOADSAMSUNG W/D PURCHASED IN 2022, FRIDGE, ONE GAZEBO







