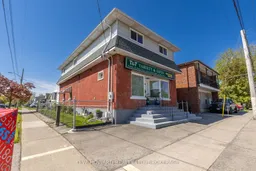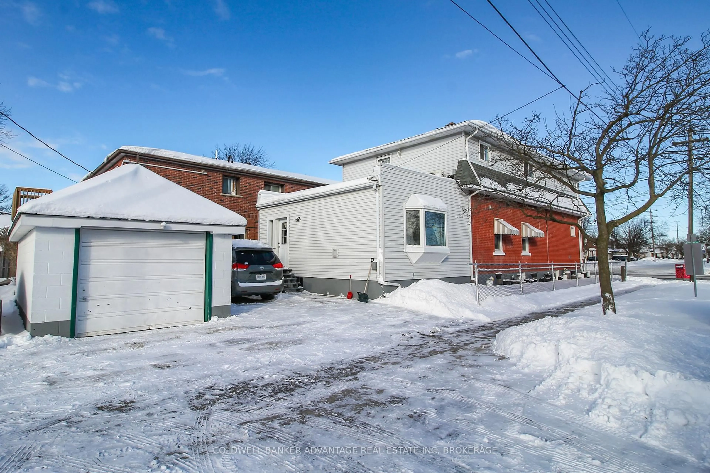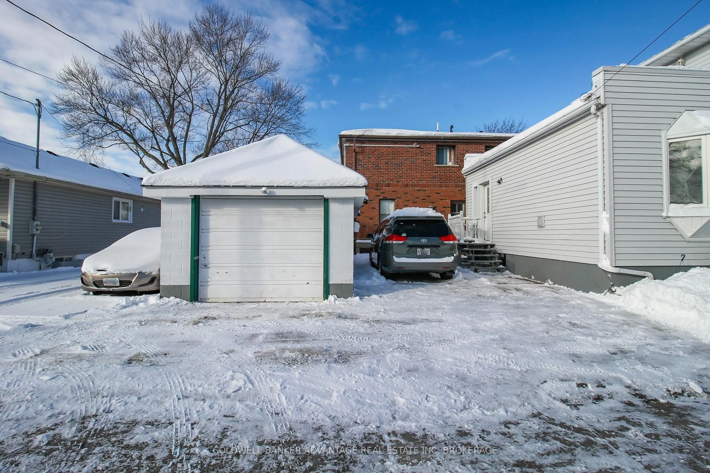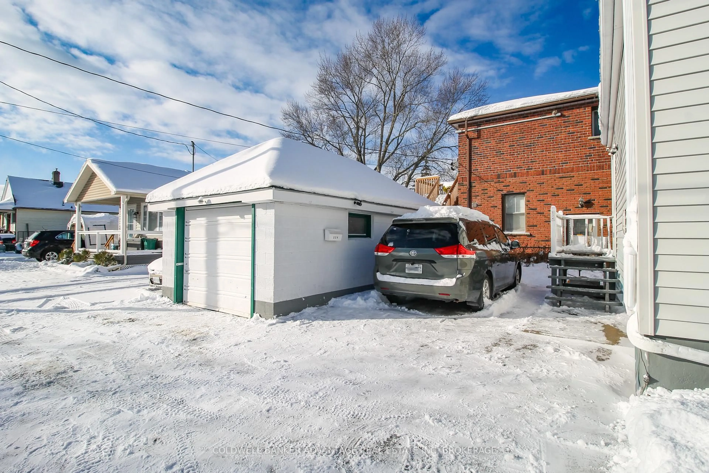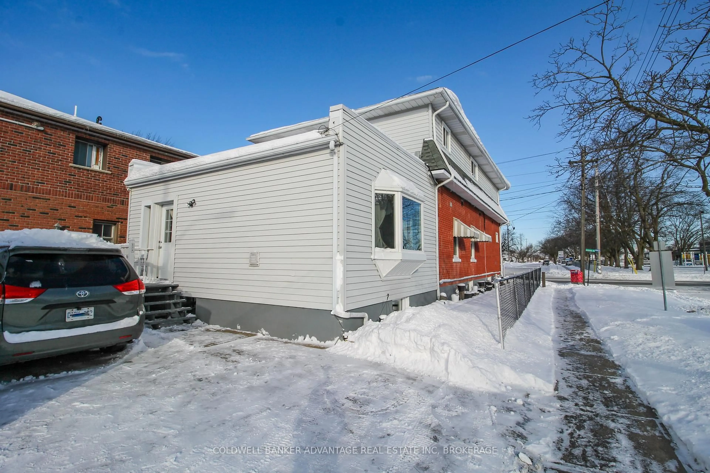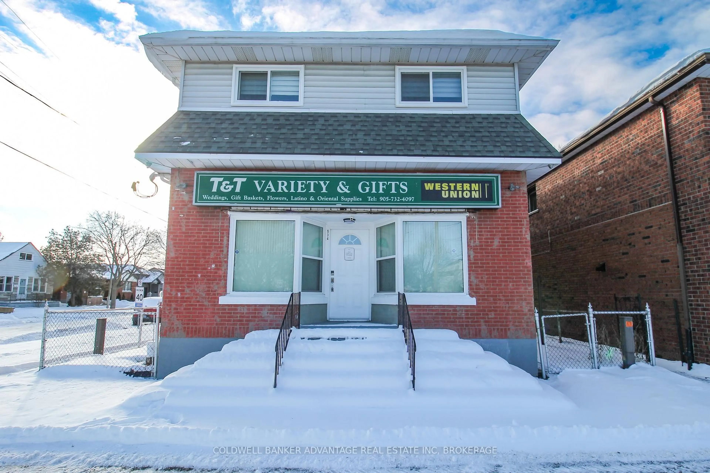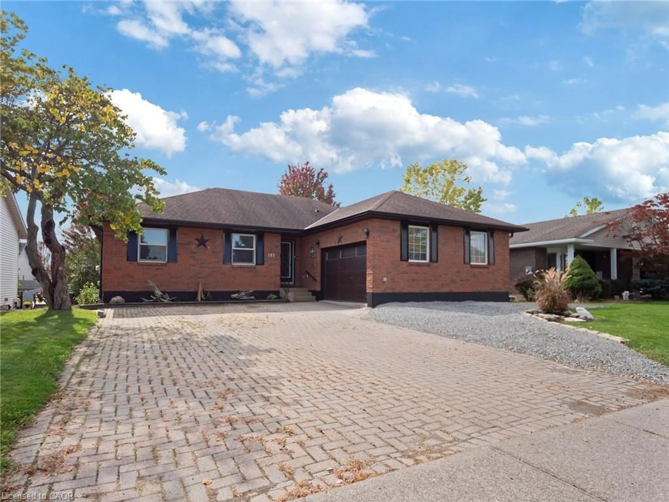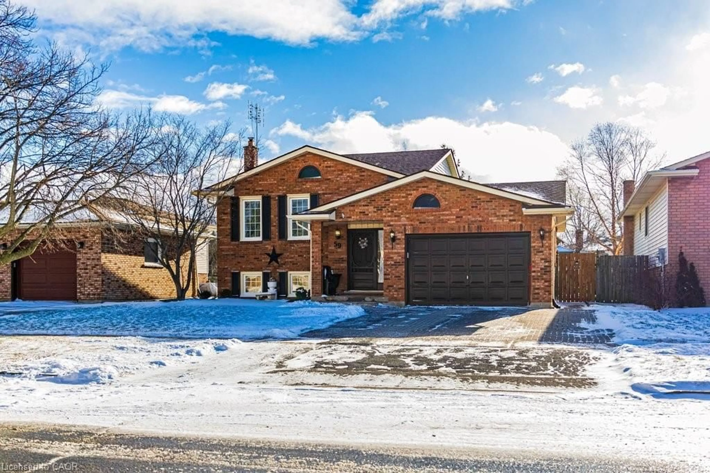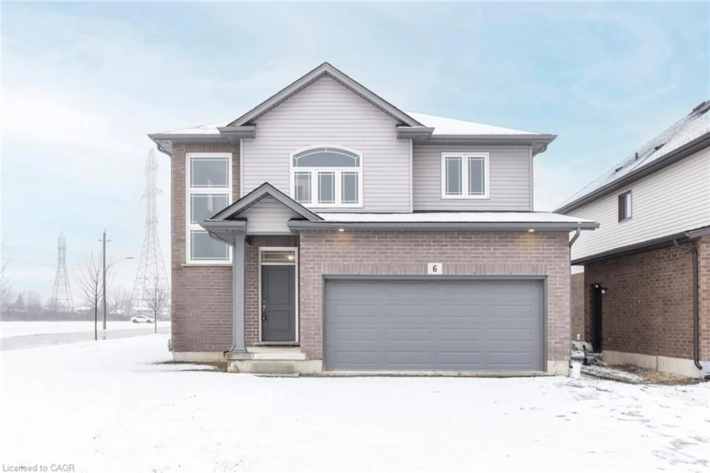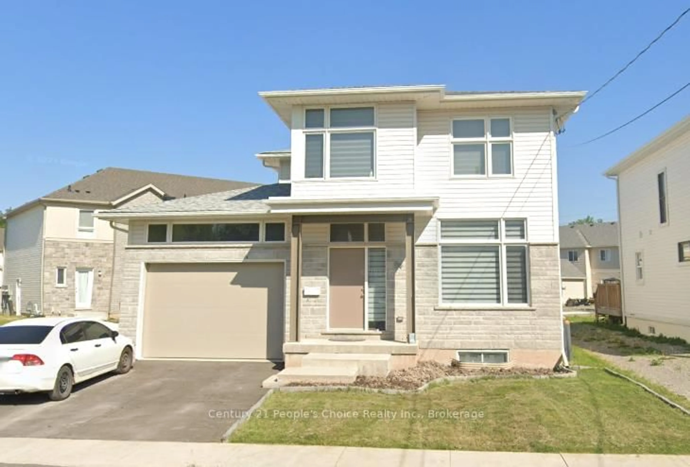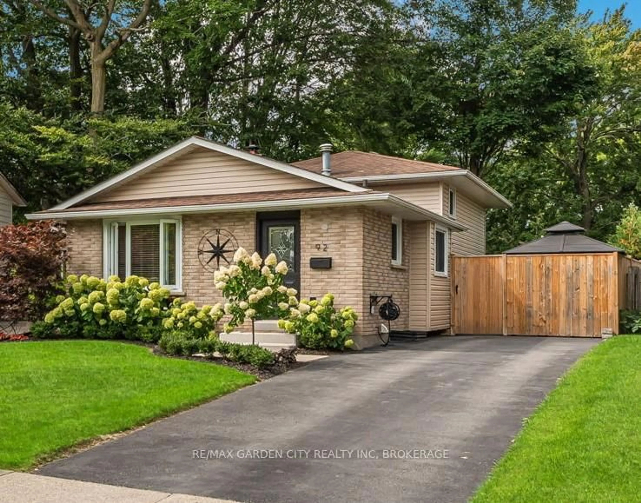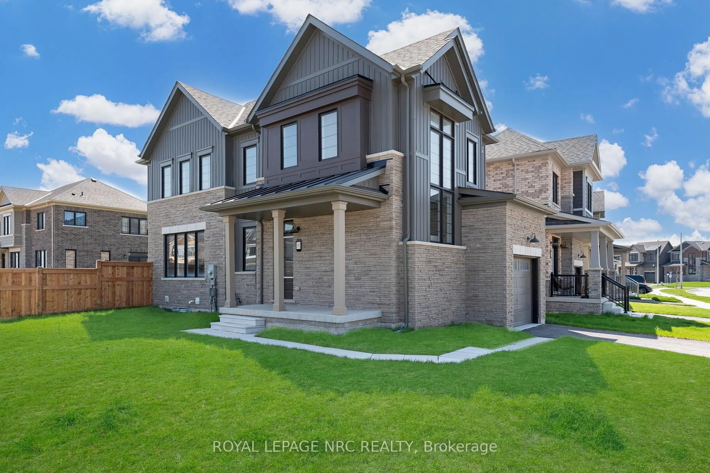534 Lincoln St, Welland, Ontario L3B 4P2
Contact us about this property
Highlights
Estimated valueThis is the price Wahi expects this property to sell for.
The calculation is powered by our Instant Home Value Estimate, which uses current market and property price trends to estimate your home’s value with a 90% accuracy rate.Not available
Price/Sqft$238/sqft
Monthly cost
Open Calculator
Description
Super unique property with unlimited potential! Presently used as a single family home with separate in-law dwelling, could easily be converted to a duplex with 2 separate units, or even a triplex for a savvy investor. This building once had a functioning commercial storefront on the main floor with an back/upper apartment, and could be converted back as well. When you step into this space, you'll notice is it much bigger than it appears, boasting over 2500sqft of living space, plus a mostly finished basement. 7 bedrooms (5+2), 4 bathrooms (3+1), 2 kitchens, 2 living rooms, and 3 separate entrances. You could split into 2 dwellings (Front Main Floor & Basement - 4 bedroom, 2 bathroom) and (Back Main Floor & Second Floor - 3 bedrooms, 2 bathrooms). With an option to split off the basement to make 2 separate 2-bedroom, 1-bathroom units. Or simply keep the current arrangement, and this becomes the perfect house for multi-generational families. Kitchens are both very functional and spacious. Main floor bathroom has a unique deep soaker tub. Second level has a warm family room brightened with skylights and a walk out to 2nd level "balcony". All bedrooms are generous in size with closets and large windows. 200AMP electrical service with 2 breaker panels. Updated Gas Boiler & Hot Water On Demand System (2017). Heat pump (2024). Roof (2017). Vinyl Windows (2017-2022). Leaf Filter Gutter Guards (2021). Detached garage is powered, single car. This is an amazing location for families with kids, right across the road from Princess Elizabeth Public School, and around the corner from Eastdale Secondary School. Easily accessible by public transit or highway 406, and close to all local amenities. Pictures don't do this home justice, you will want to come see this house for yourself. Uncover the great potential in this property, book a showing today!
Property Details
Interior
Features
Bsmt Floor
Br
4.1 x 3.4Br
3.2 x 3.3Utility
2.1 x 2.2Common Rm
4.1 x 3.2Exterior
Features
Parking
Garage spaces 1
Garage type Detached
Other parking spaces 2
Total parking spaces 3
Property History
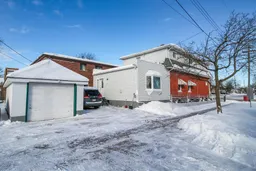 46
46