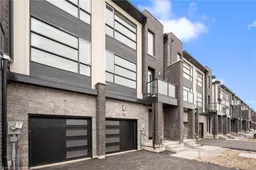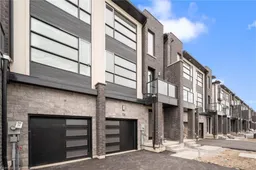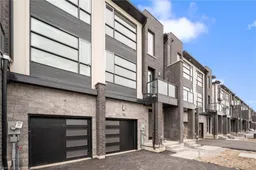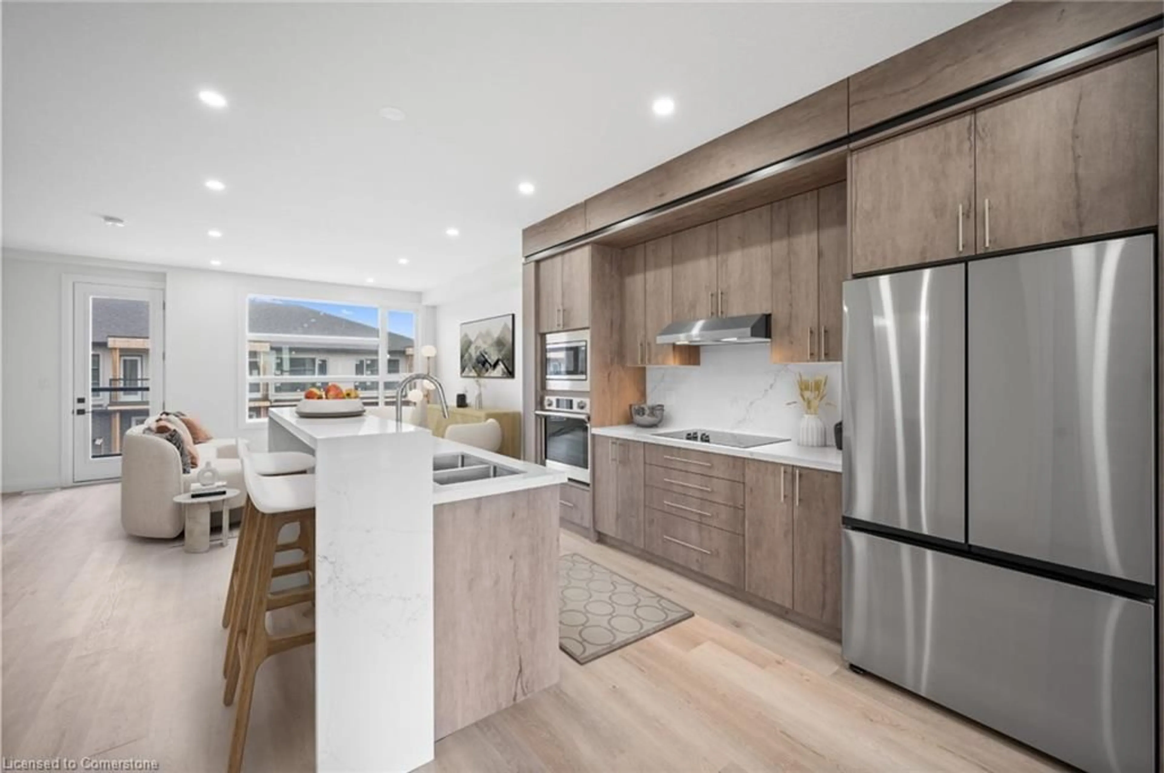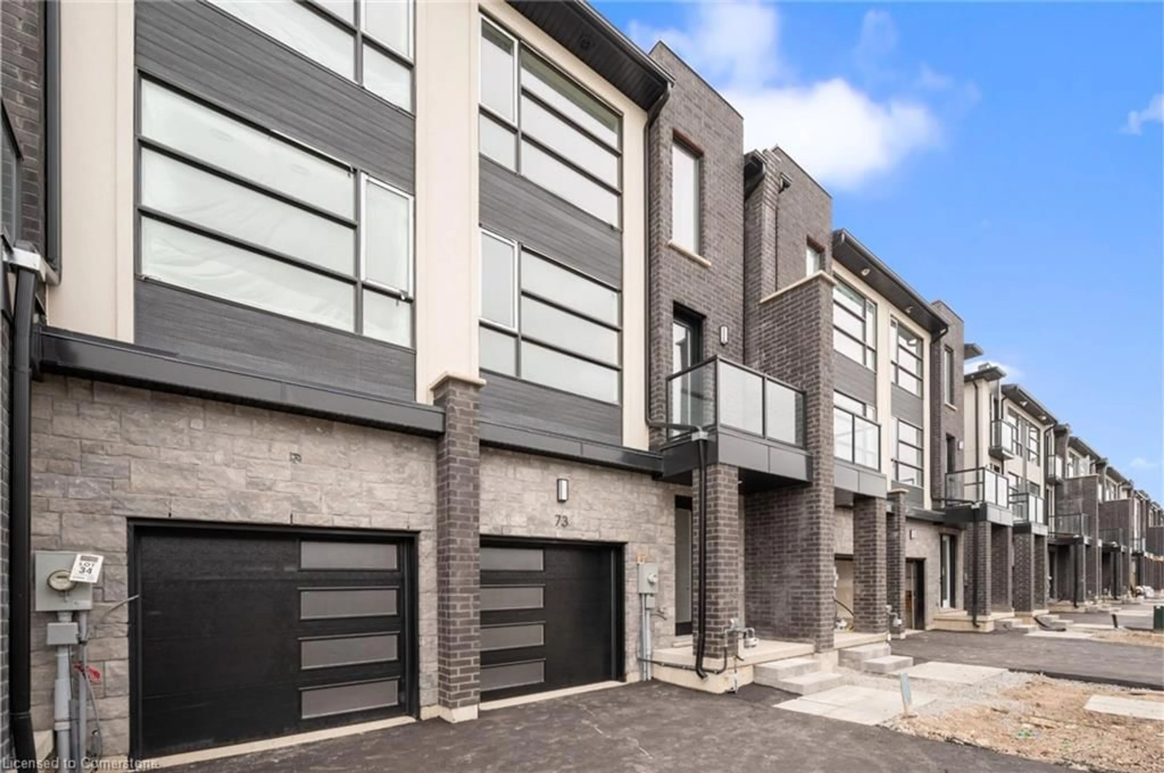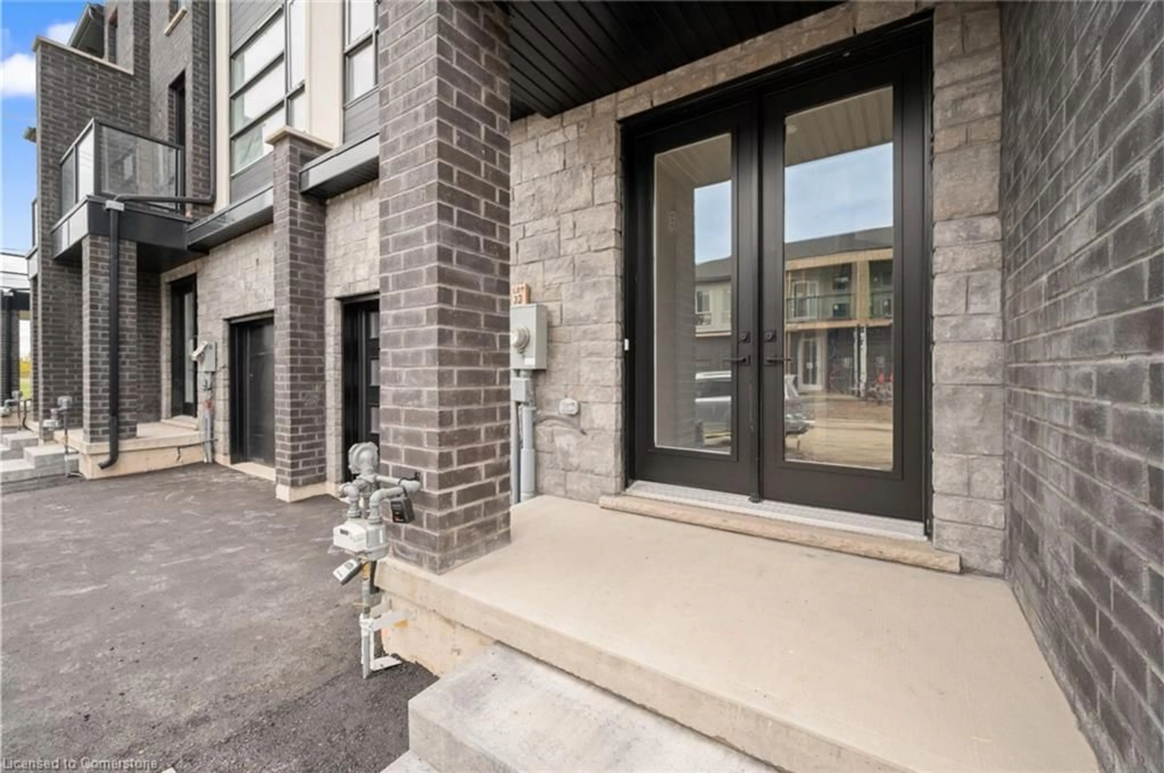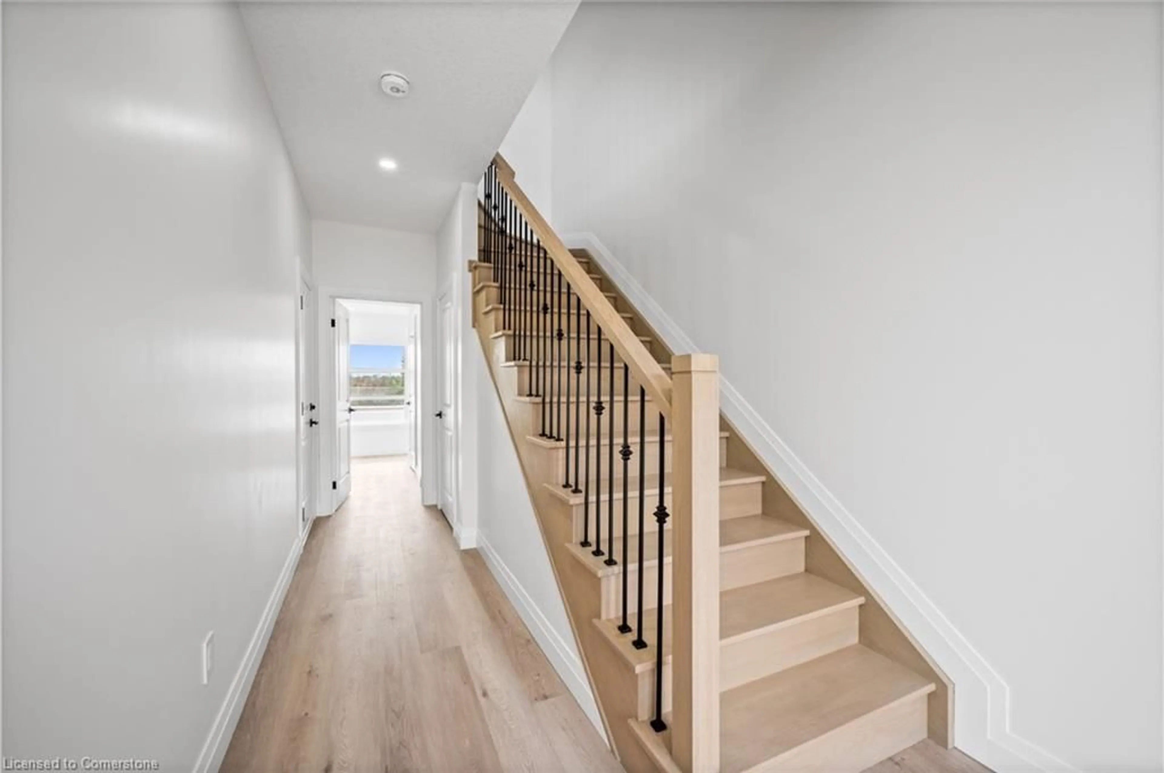73 Warren Trail #33, Welland, Ontario L3B 0N8
Contact us about this property
Highlights
Estimated valueThis is the price Wahi expects this property to sell for.
The calculation is powered by our Instant Home Value Estimate, which uses current market and property price trends to estimate your home’s value with a 90% accuracy rate.Not available
Price/Sqft$418/sqft
Monthly cost
Open Calculator
Description
Welcome To 33-73 Warren Trail, An Architecturally Significant Live-Work 4+1 Bed 3+1 Bath Elegant Townhouse With High End Finishes, Upgrades And Appliance Package Offering A Very Rare Opportunity In The Heart Of Welland. The Main Level Is A Big Bonus For Families—A Flexible Space That Can Be Transformed Into A Playroom, Home Office, Workshop, Offering Endless Possibilities To Fit Your Family’s Needs Or An Income Generating Boutique Income Generating Storefront! With A Street-Facing Entrance, A Stylish 2-Piece Washroom, And Office Space, This Level Is Perfect For Entrepreneurs. ??On The Second Floor, Natural Light Floods Through Expansive Windows, A Space For Connection. The Open-Concept Living Area Invites Gatherings. The Kitchen With Its Striking Center Island, Dedicated Dining, Is Ideal For Morning Coffee And Hosting Dinner Parties. Step Onto The Balcony—Your Personal Retreat. A Versatile Bedroom On This Level Is Perfect For Guests Or A Home Office.? The Third Level Is A Sanctuary. The Primary Suite Boasts A Walk-In Closet And Spa-Like 4-Piece Ensuite. Two Additional Bedrooms, A Laundry Room Complete This Floor.? Every Detail, From Luxury Vinyl Flooring To Soaring 9-Foot Ceilings, Has Been Curated For Those Who Seek More Than A Home. This Is More Than Real Estate. This Is Your Future, Your Dream, Your Story Waiting To Be Written.? POTL Fee: $167/Month. Taxes To Be Assessed.
Property Details
Interior
Features
Main Floor
Other
5.79 x 3.48Vinyl Flooring
Office
3.40 x 2.51Vinyl Flooring
Bathroom
2-Piece
Exterior
Features
Parking
Garage spaces 1
Garage type -
Other parking spaces 1
Total parking spaces 2
Property History
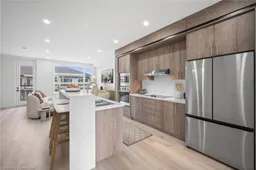 42
42