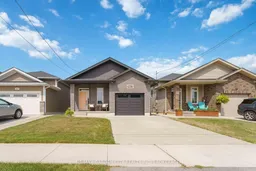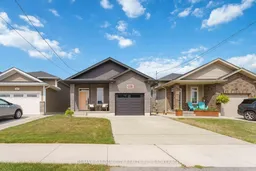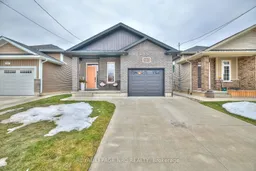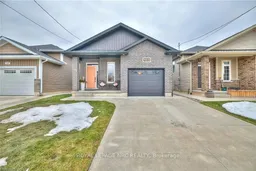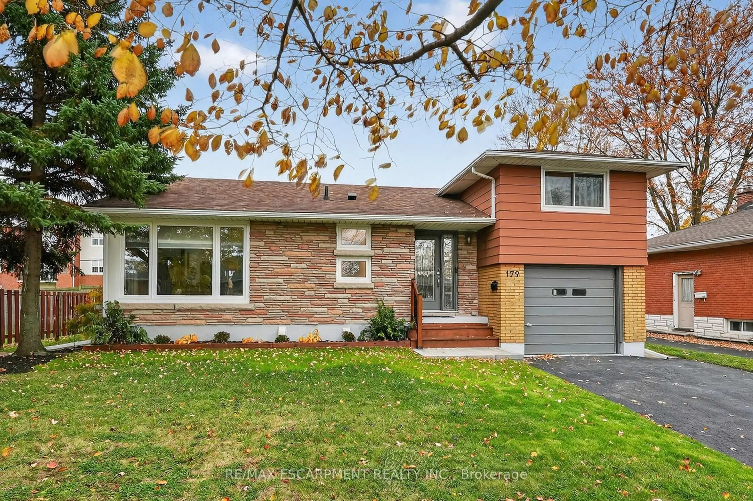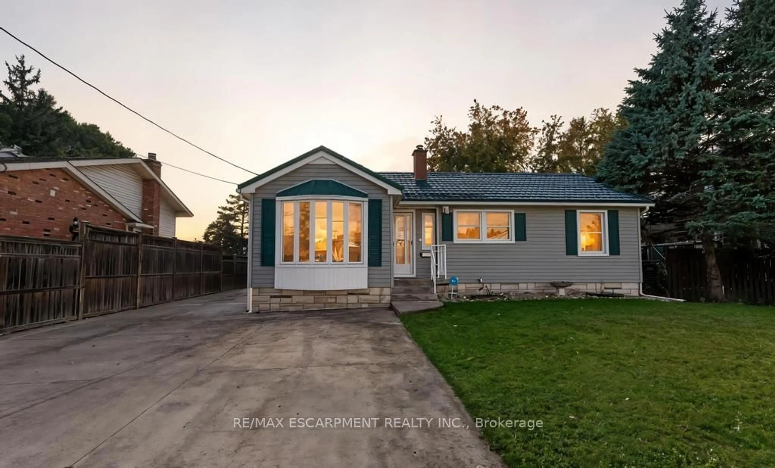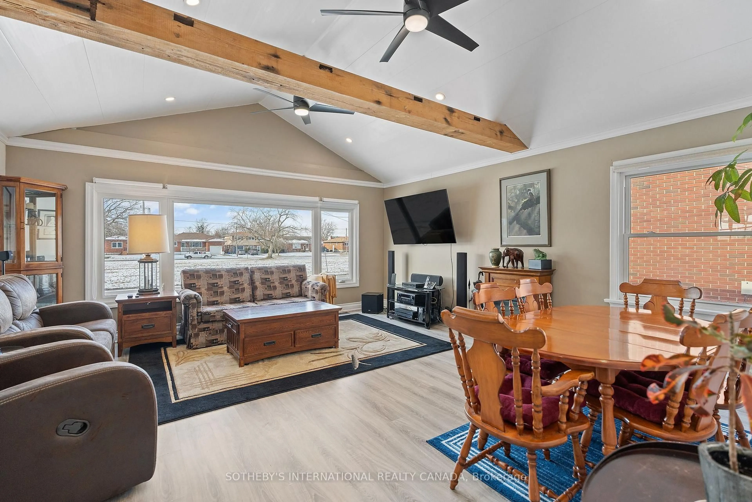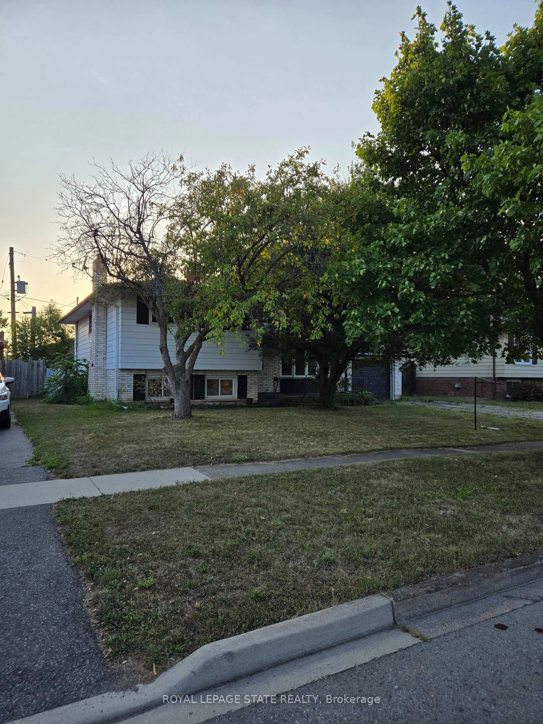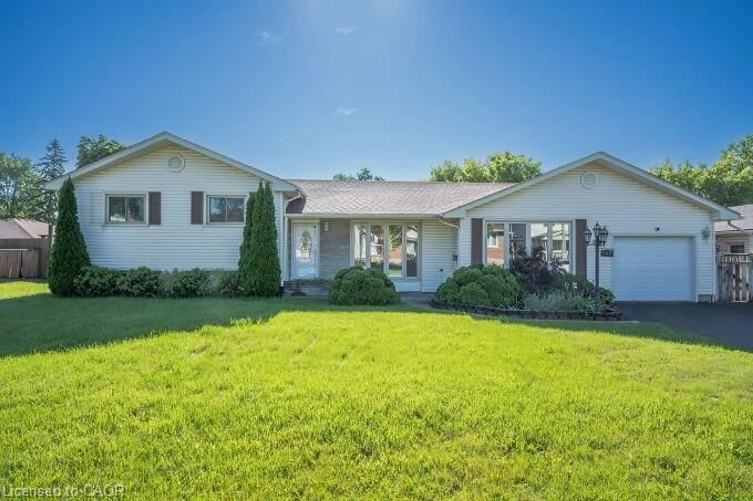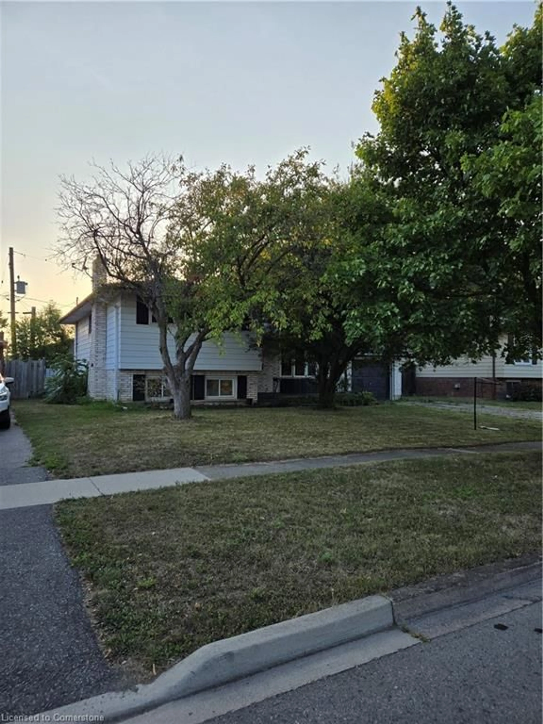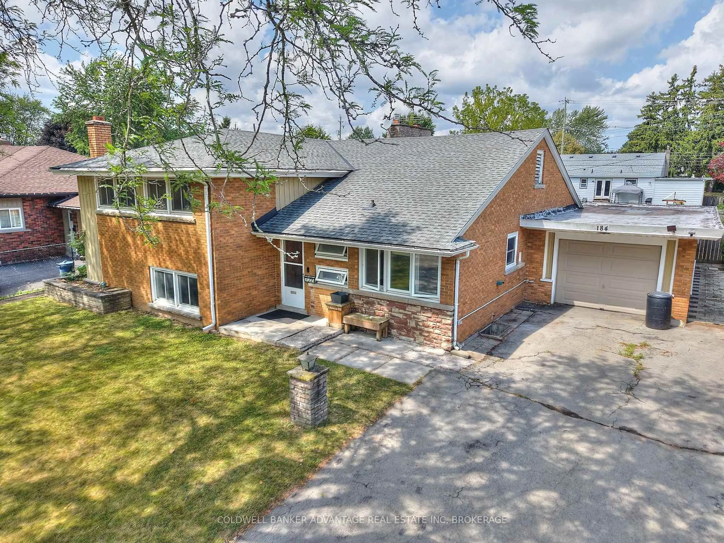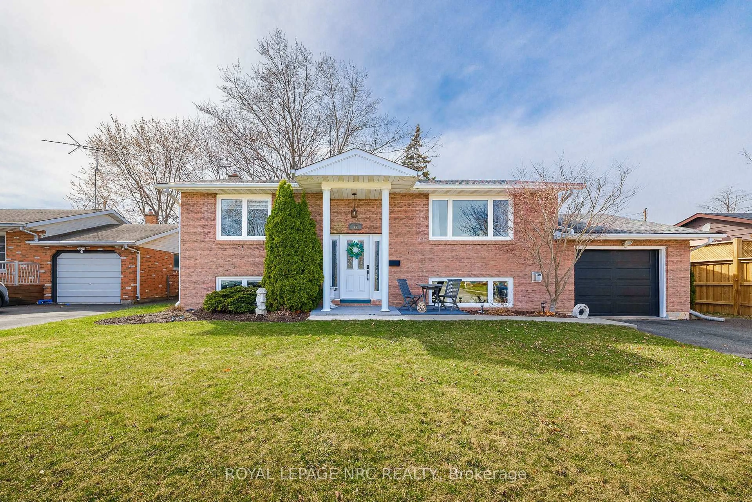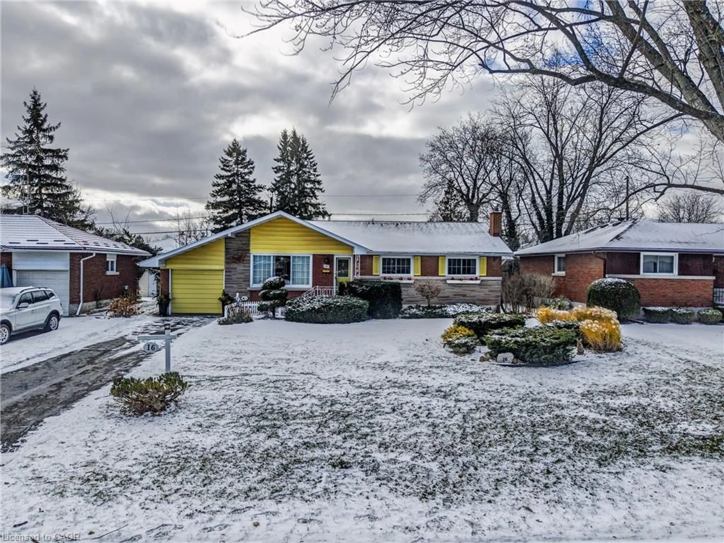A must see ! Once inside you will appreciate all of the well thought out custom features ONLY to this home as there's nothing builder grade about this Lucchetta home. This modern 2000 SQ ft raised bungalow showcases a sleek design w/loads of upgrades. The 1000 SQ ft main floor open-concept living showcases vaulted ceilings giving it a spacious feel. You'll find gorgeous wide plank luxury vinyl flooring throughout and premium finishes. Other key features include a custom shiplap accent wall with an integrating linear electric fireplace. The euro-style kitchen impresses w/ an 8 foot island, quartz countertops, upscale backsplash and custom cabinetry. Each bedroom includes distinctive features such as; glass closet doors and barn style closet sliding door. The contemporary bathroom offers a large floating vanity, tiled shower surround and an upgraded soaker tub. Additional highlights/upgrades; lighting fixtures and quality Whirlpool/Maytag appliances. The insulated basement complete w/ large windows and a rough in for a second 3+ piece bathroom adds energy-efficiency potential for added living space. Outdoors you will find a spacious wood upper deck and lower cement space and fully fences in backyard for added privacy. This home is on a beautiful quiet street near major amenities, 5 min to the hospital and HWY 406 and 10 min to the QEW. This 2017-built home welcomes you into modern living and practical comfort.
