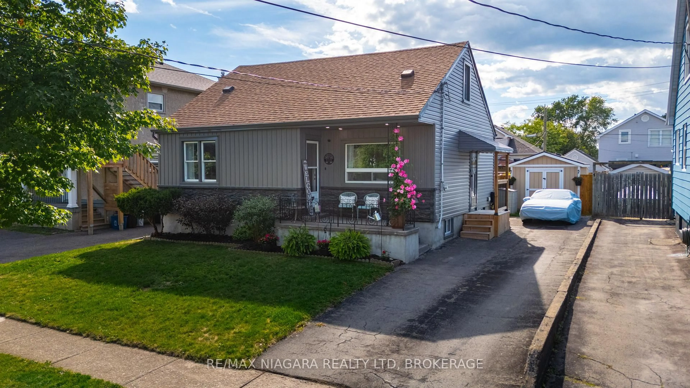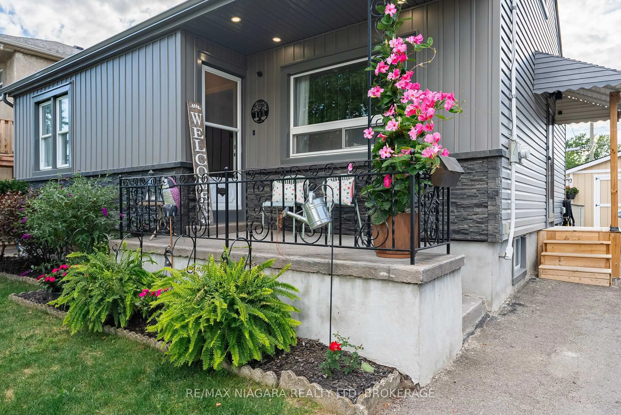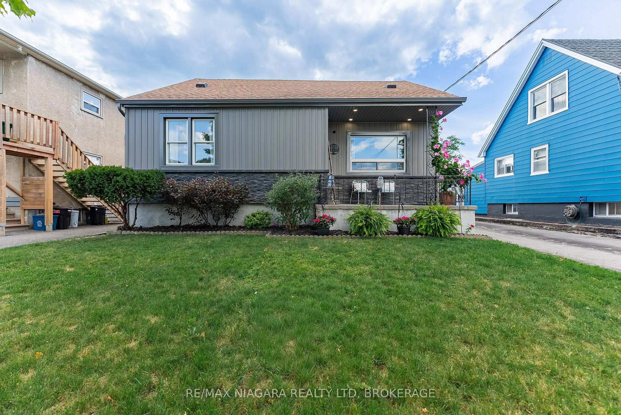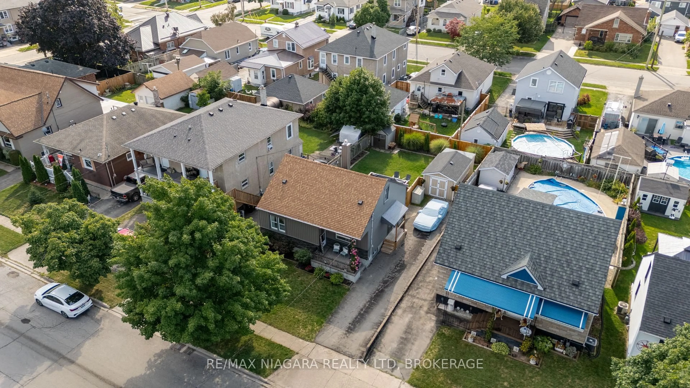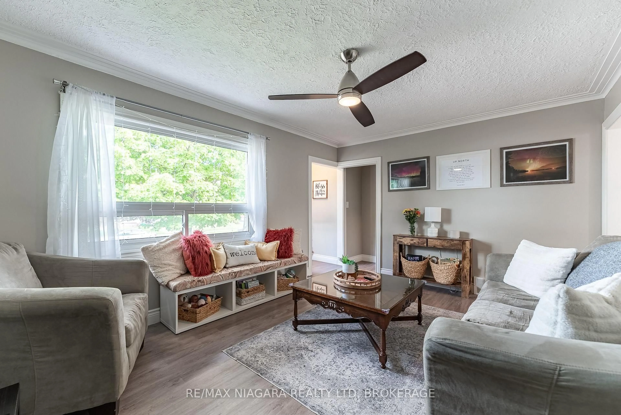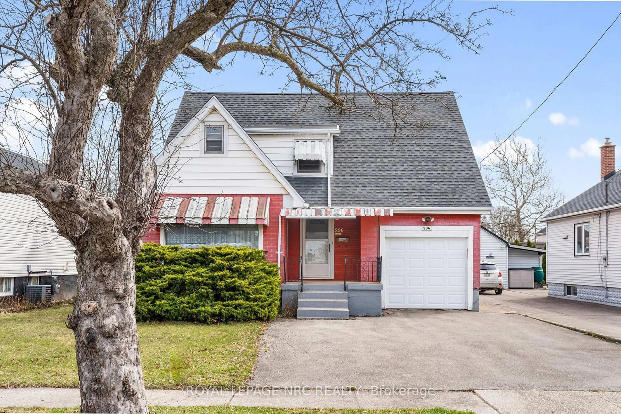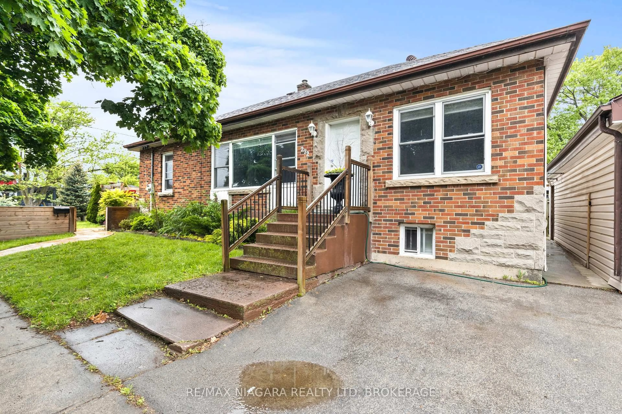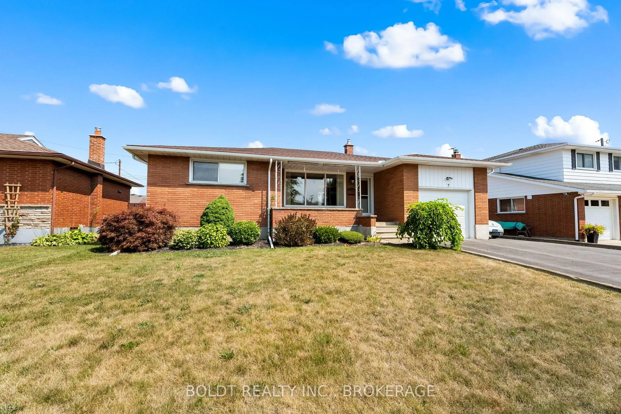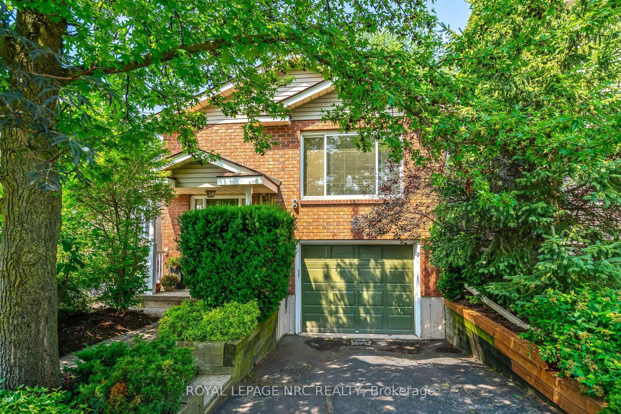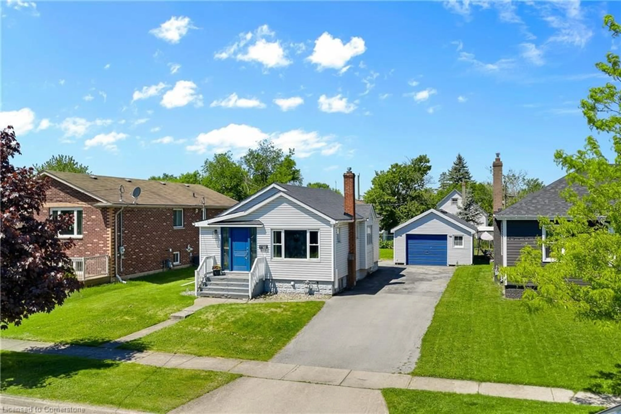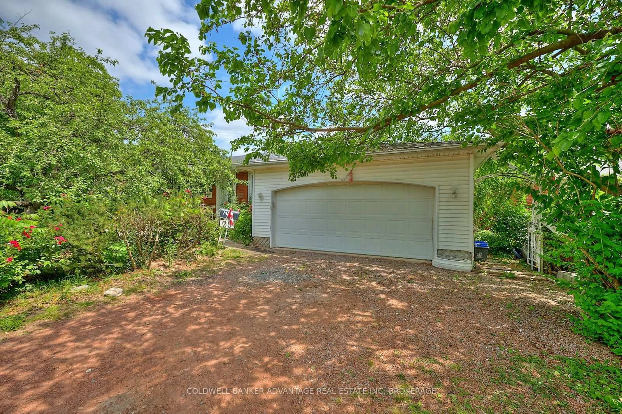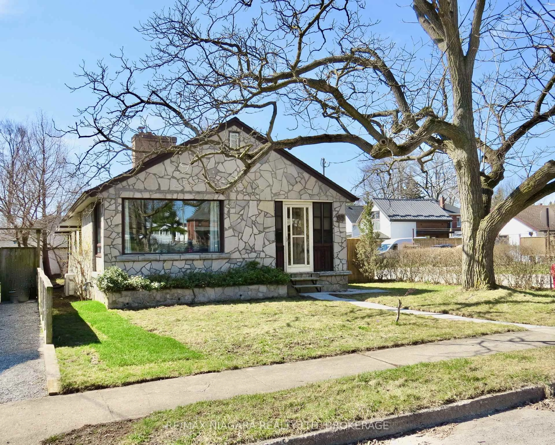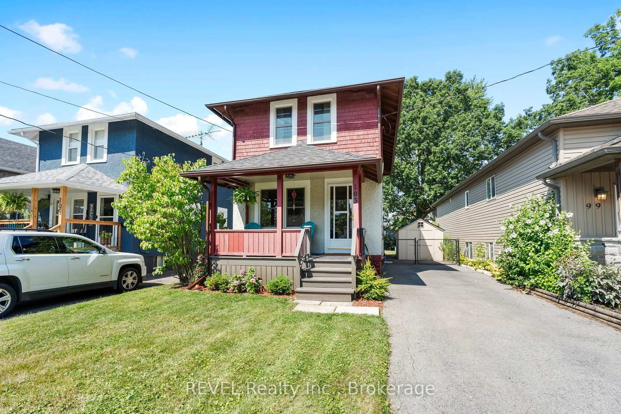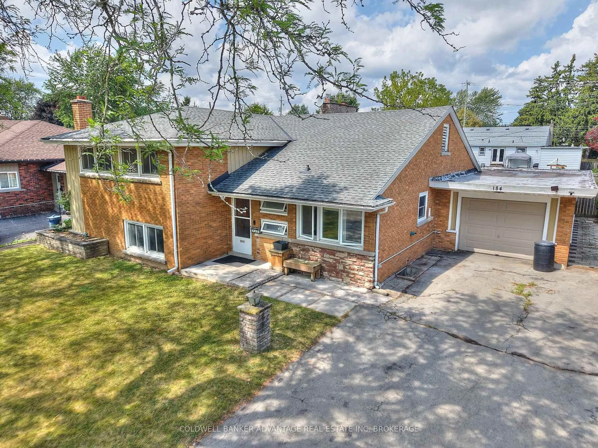113 LYONS Ave, Welland, Ontario L3B 1L9
Contact us about this property
Highlights
Estimated valueThis is the price Wahi expects this property to sell for.
The calculation is powered by our Instant Home Value Estimate, which uses current market and property price trends to estimate your home’s value with a 90% accuracy rate.Not available
Price/Sqft$378/sqft
Monthly cost
Open Calculator
Description
Welcome to 113 Lyons Avenue! Nestled on a quiet street in a mature neighbourhood, this charming 4-bedroom, 2-bathroom home sits on a spacious lot and is full of opportunity! Perfect for first-time buyers or families looking for affordability without compromise, this home is just steps from Manchester Park and offers easy access to the 406. Step inside to a bright, welcoming living room, the perfect place to relax or gather with family. The eat-in kitchen, recently refreshed, serves as the hub of the home ideal for morning breakfasts or evening dinners together. The main floor features an updated primary bedroom, a second bedroom, and a full bathroom, making day-to-day living comfortable and convenient. Upstairs, you'll find two additional bedrooms with their own fresh updates, perfect for kids, guests, or a home office. The finished basement with a separate entrance expands the living space even further. The large recreation room could also be used as a family room, playroom, or entertainment space. With the added bonus of a 2-piece bathroom for further convenience. Adding to the appeal, the exterior has been given a facelift with new siding, eavestroughs, and fascia, while a newer furnace and AC ensure comfort year-round. With its thoughtful updates and move-in ready condition, 113 Lyons is ready to welcome its next owners. Don't miss your chance to make it yours!
Property Details
Interior
Features
Main Floor
Primary
3.09 x 3.2Living
3.45 x 4.59Dining
3.55 x 2.43Kitchen
3.35 x 2.54Exterior
Features
Parking
Garage spaces -
Garage type -
Total parking spaces 3
Property History
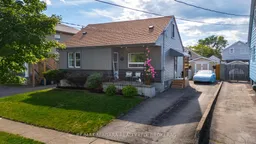 27
27
