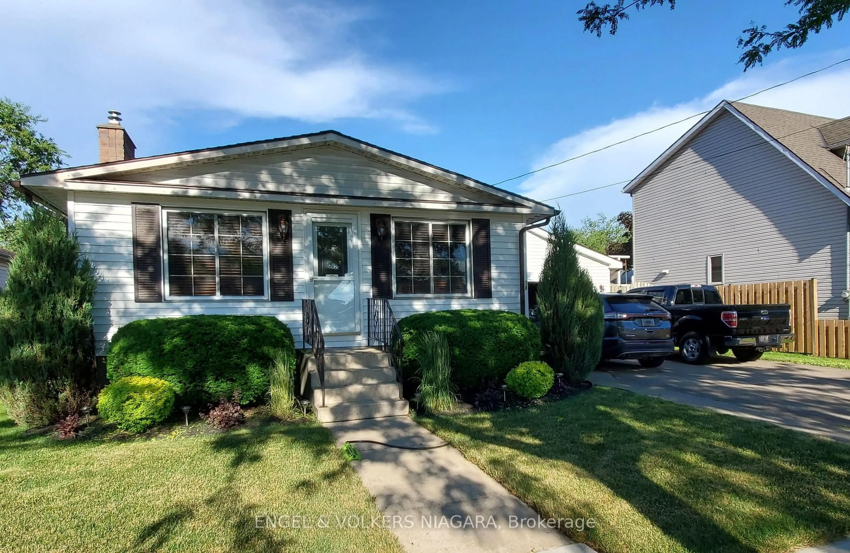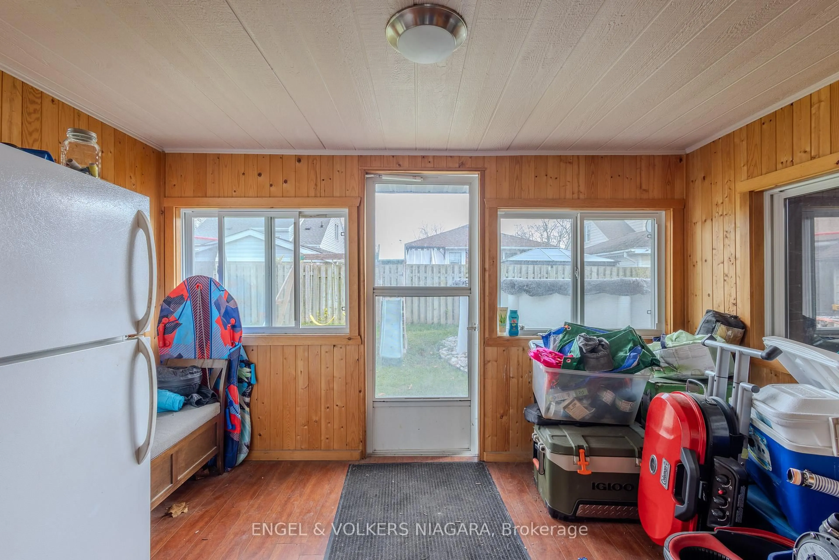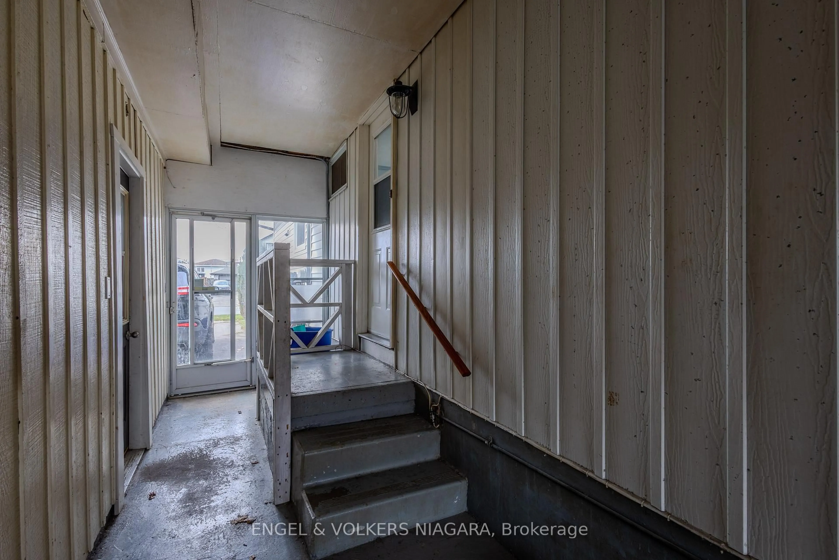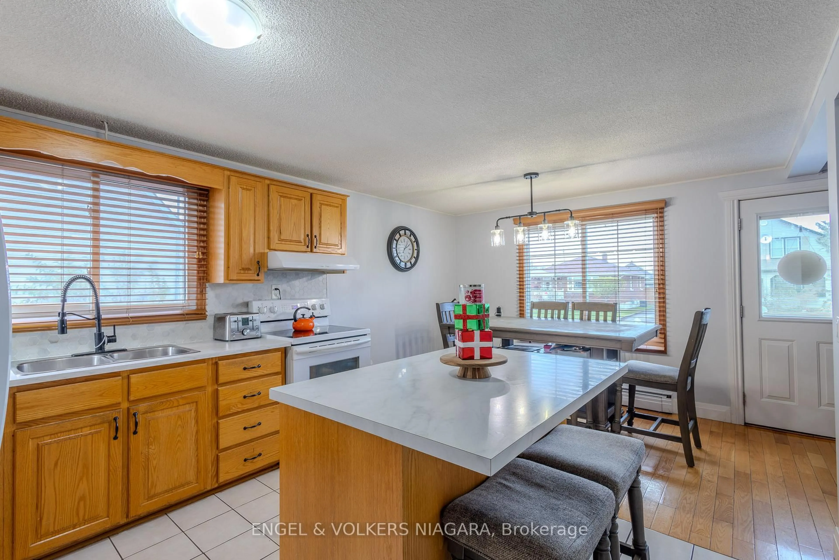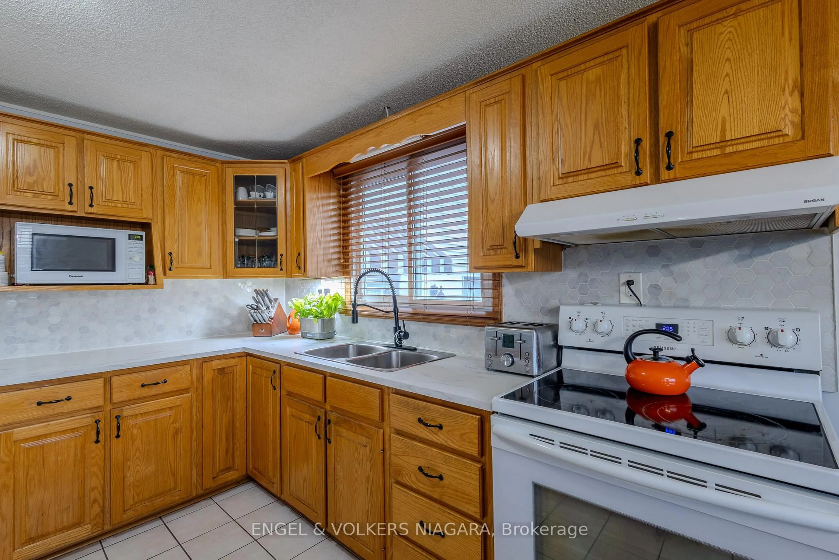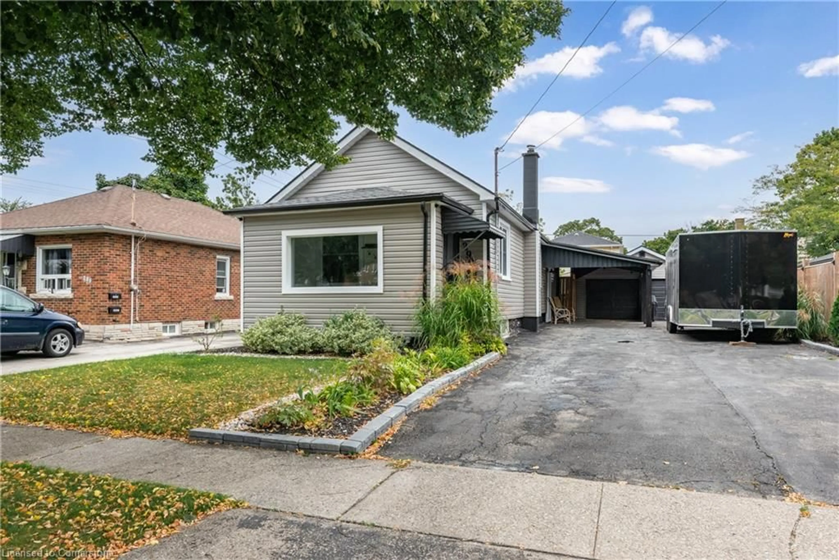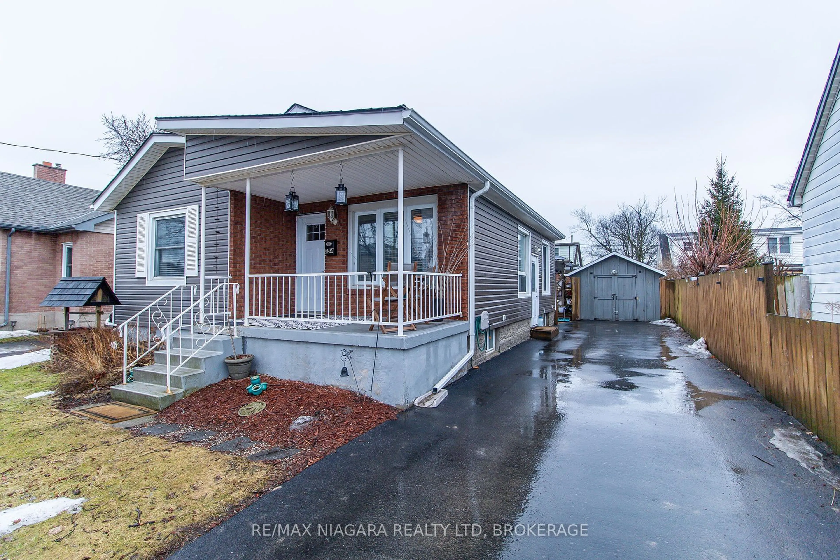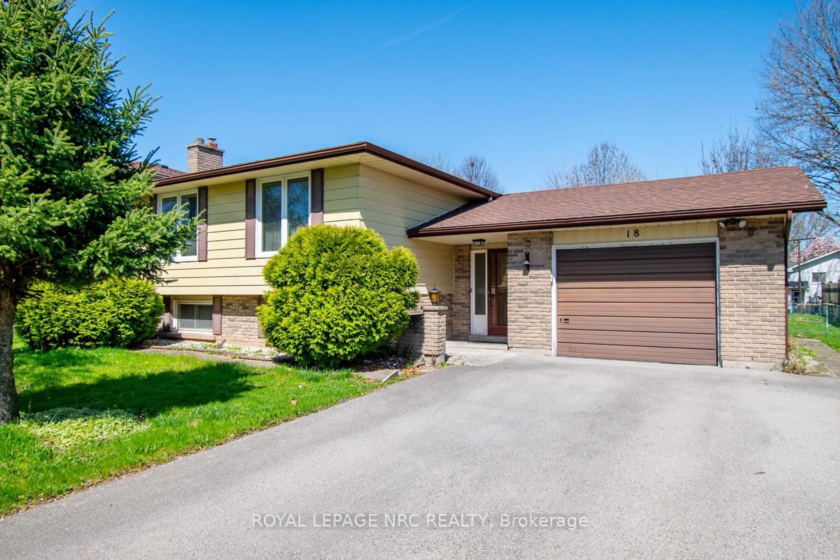38 Lyons Ave, Welland, Ontario L3B 1L7
Contact us about this property
Highlights
Estimated valueThis is the price Wahi expects this property to sell for.
The calculation is powered by our Instant Home Value Estimate, which uses current market and property price trends to estimate your home’s value with a 90% accuracy rate.Not available
Price/Sqft$672/sqft
Monthly cost
Open Calculator
Description
Welcome to 38 Lyons Avenue, a splendid family home nestled in the heart of Welland. This charming residence offers a generous layout perfect for family life, featuring five well-appointed bedrooms and two bathrooms.The main level presents an inviting atmosphere, with a large family room complete with a cosy fireplace, seamlessly flowing into an open-plan kitchen and dinette area, ideal for lively family meals and entertaining. Additionally, the convenience of a rough-in for laundry on this level underscores the practical design of this home. Appreciate the separate entrance to the basement, which holds promise for an independent living space, thanks to a rough-in for a second kitchen. The property offers a breezeway at the entrance and a sun porch at the back, creating tranquil spaces to unwind.Situated close to local schools and shopping amenities, this property is an excellent choice for families seeking both comfort and convenience. Heated garage with sub panel.With ample parking for up to five vehicles, this home is ready to welcome its new owners.
Property Details
Interior
Features
Bsmt Floor
Rec
4.99 x 4.2Br
3.32 x 2.77Br
3.16 x 2.0Other
2.74 x 4.32Exterior
Features
Parking
Garage spaces 1
Garage type Attached
Other parking spaces 4
Total parking spaces 5
Property History
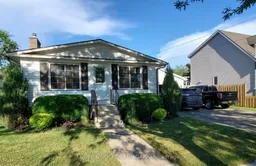 26
26
