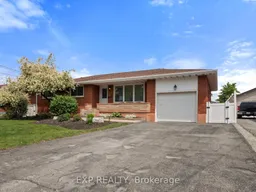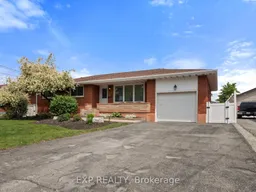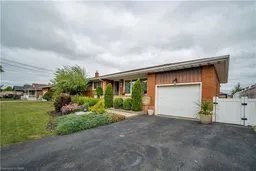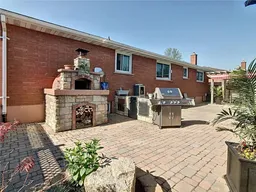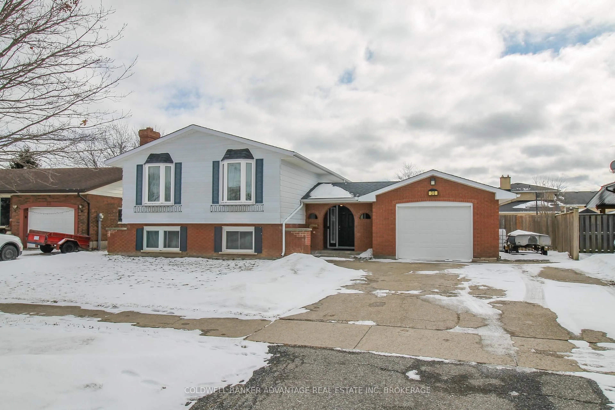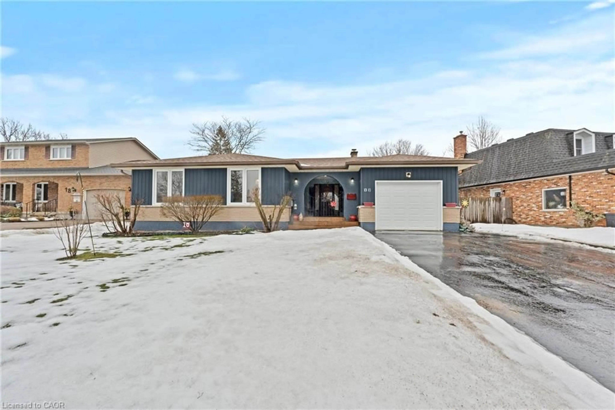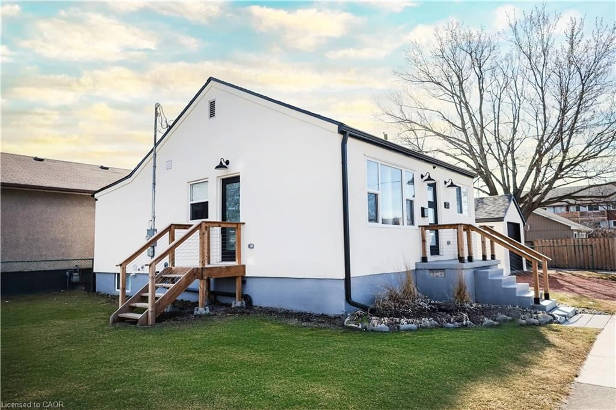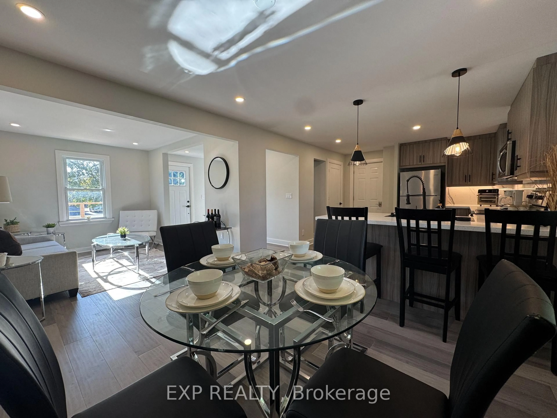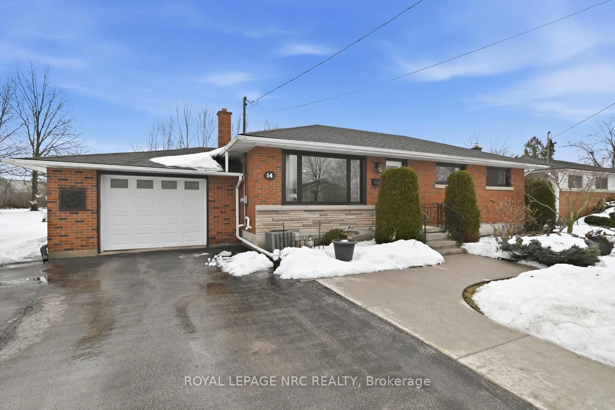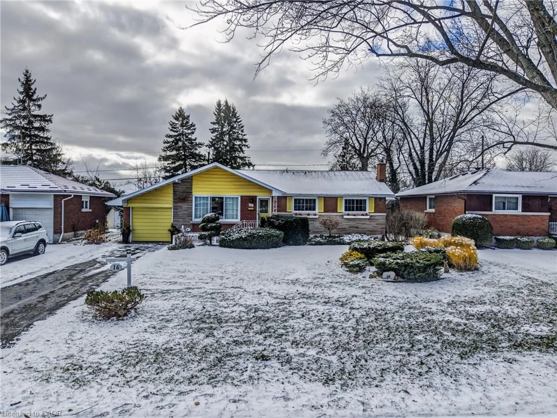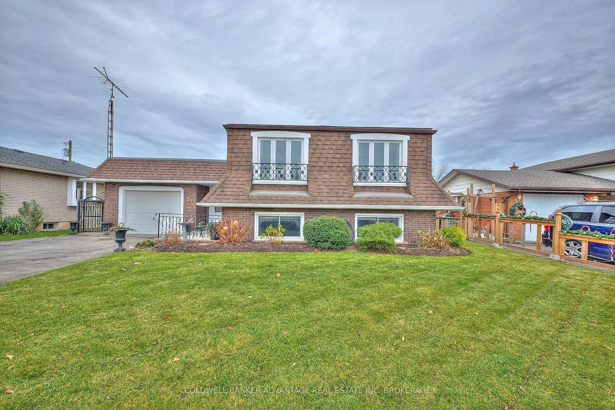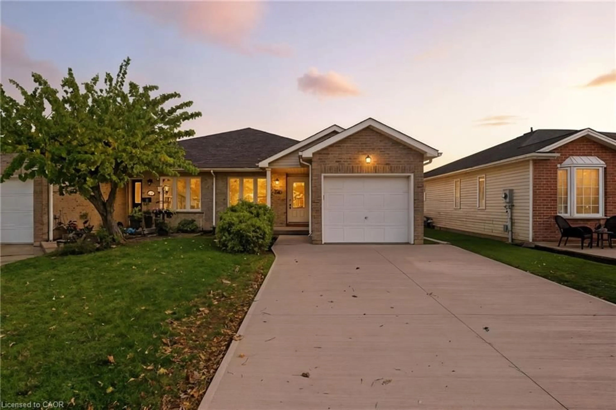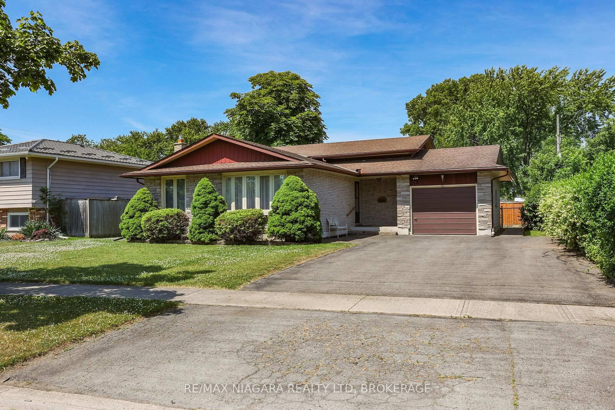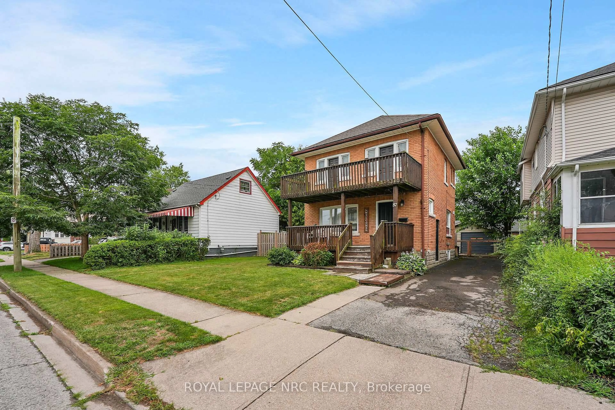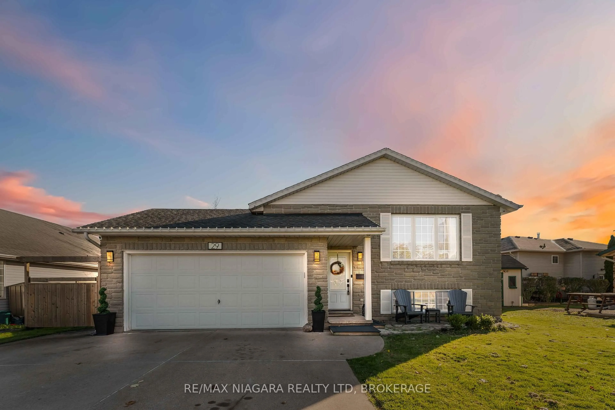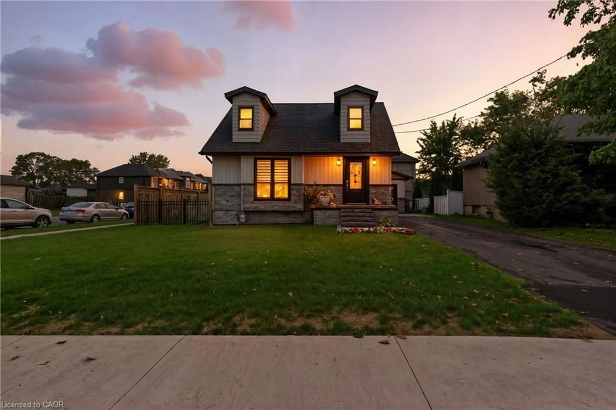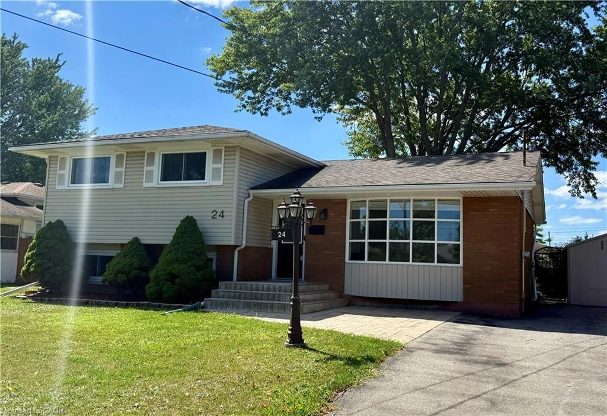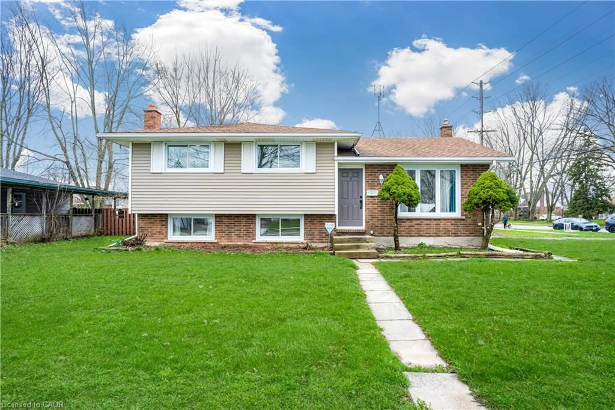STUNNING BRICK BUNGALOW WITH NO REAR NEIGHBOURS. Welcome to 653 Lincoln Street in Welland. This beautifully landscaped bungalow offers excellent curb appeal with a welcoming front porch, a single car garage with updated flooring, and a wide driveway with parking for multiple vehicles. Located in a family-friendly neighbourhood close to parks, schools, and public transit, this move-in ready home also features a backyard that's an entertainers dream but more on that later. Inside, you'll find a bright and inviting main floor with laminate flooring throughout the main living areas, large windows that bring in plenty of natural light, and an open layout that includes a spacious living room, a dining area, and an updated kitchen with white cabinetry, grey countertops and backsplash, built-in appliances, and ample counter space. There are three bedrooms on the main floor, each with hardwood floors and generous natural light. The main floor is complete with a recently renovated five-piece bathroom featuring modern, stylish finishes. A separate side entrance leads to the finished basement, which offers vinyl plank flooring, a large recreation room, a cozy nook with a gas fireplace, a second full bathroom, and a spacious laundry and storage area. There is also rough-in plumbing, providing excellent potential for an in-law suite. Now for the best part the backyard. With no rear neighbours, this fully fenced outdoor space is designed for entertaining. It features an interlocking brick patio, a grassy area, a pergola, a gazebo, and a solid brick wood-burning pizza oven that will wow your guests and elevate your summer nights. Whether you're starting fresh, needing more space, or looking to simplify, 653 Lincoln Street offers comfort, style, and standout outdoor living both inside and out.
Inclusions: Fridge (as-is: Ice maker does not work), Stove, Ovens, Dishwasher, Washer, Dryer, Mirror in hallway
