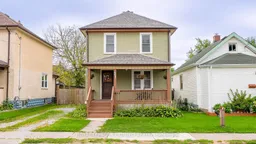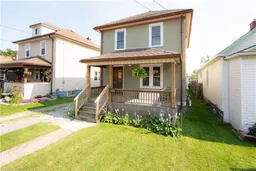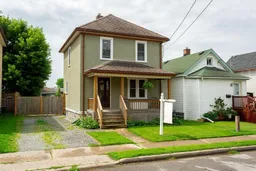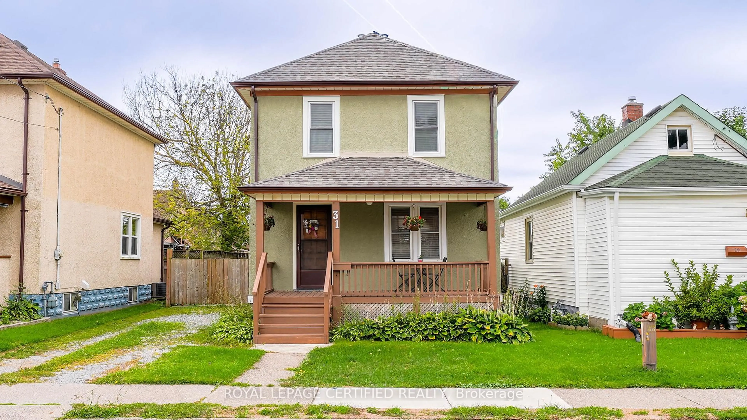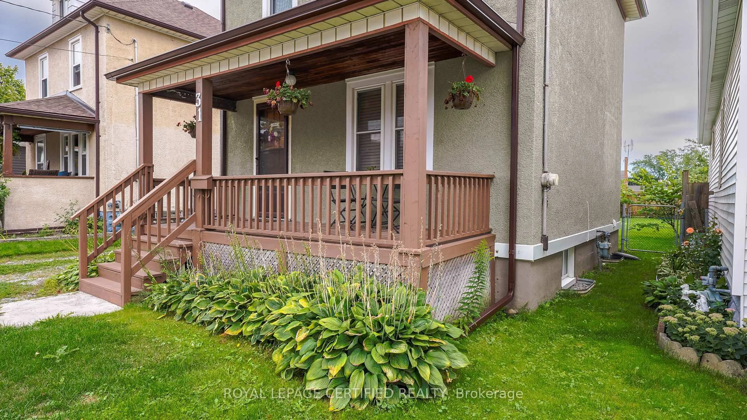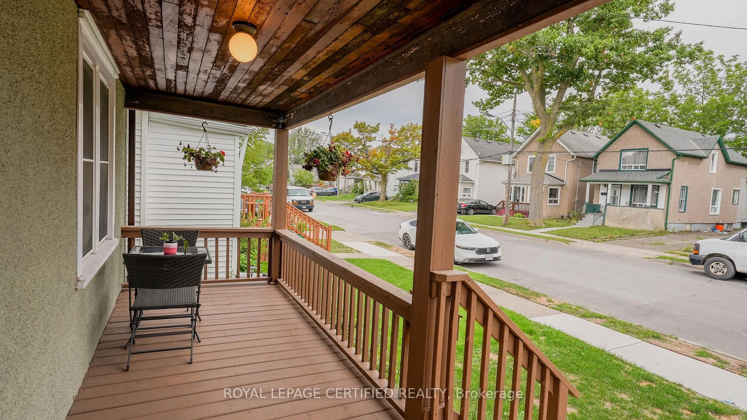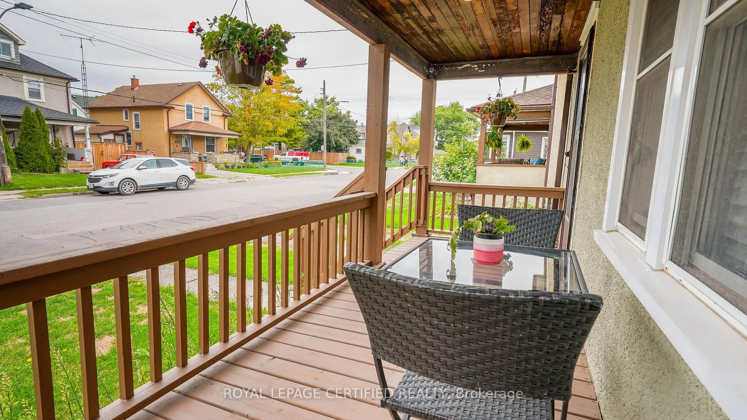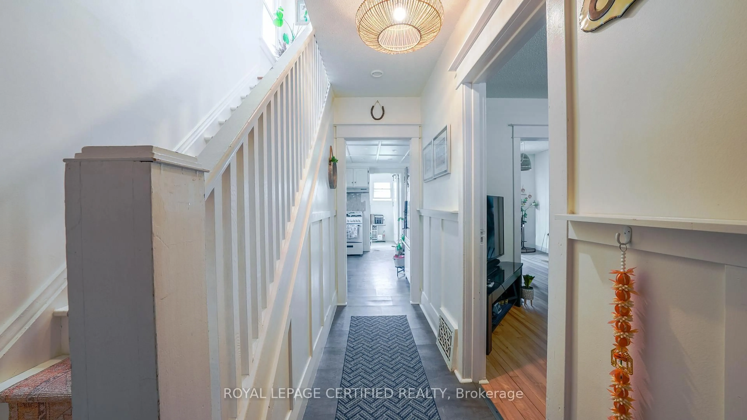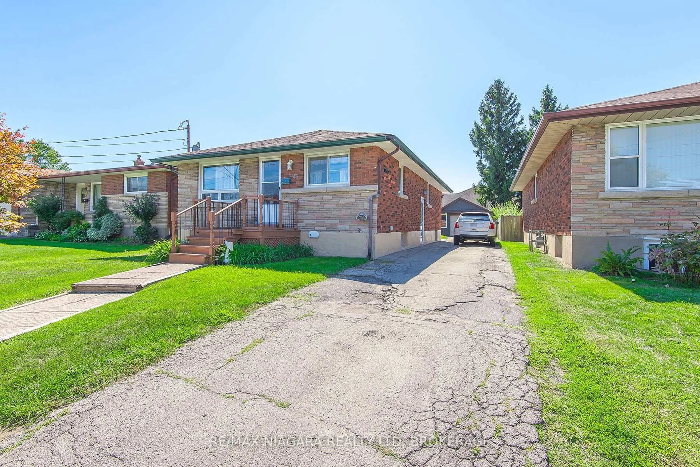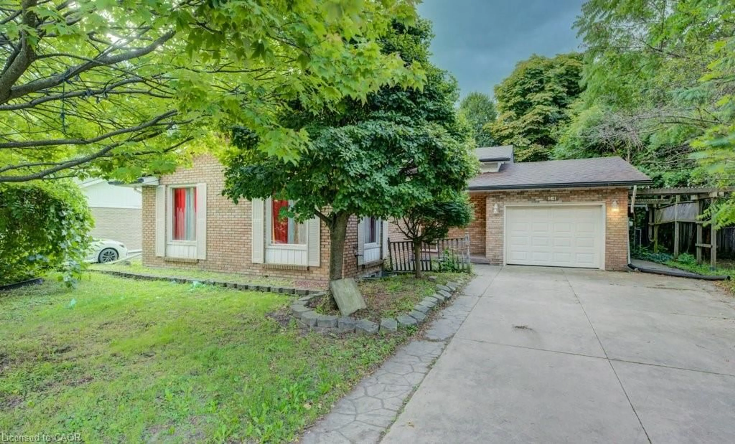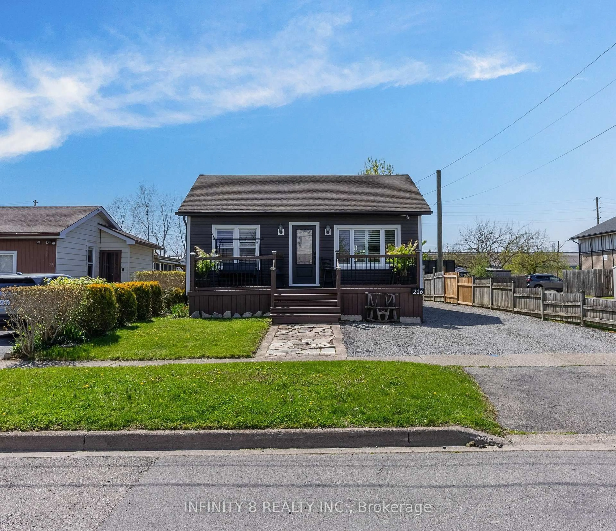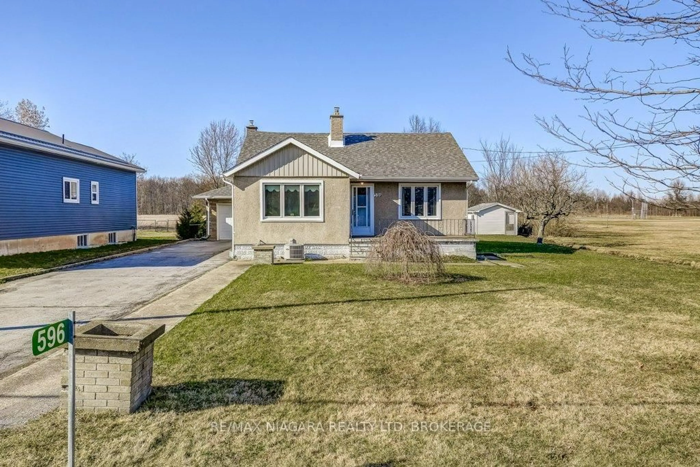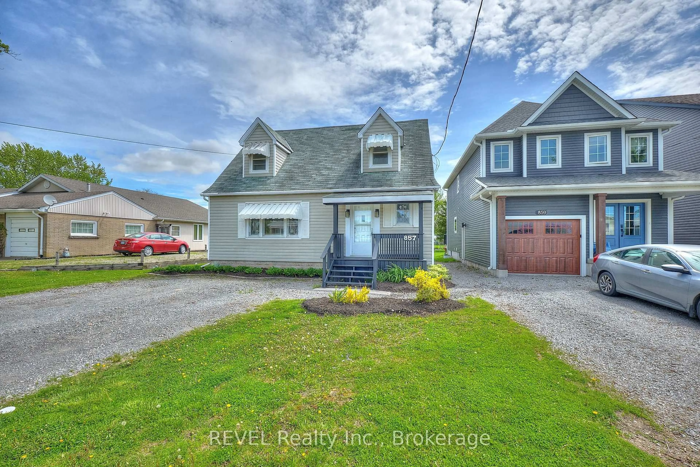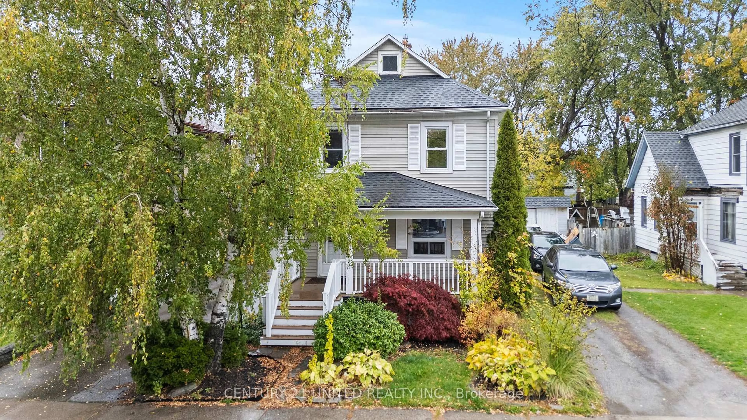31 Victoria St, Welland, Ontario L3B 4L6
Contact us about this property
Highlights
Estimated valueThis is the price Wahi expects this property to sell for.
The calculation is powered by our Instant Home Value Estimate, which uses current market and property price trends to estimate your home’s value with a 90% accuracy rate.Not available
Price/Sqft$526/sqft
Monthly cost
Open Calculator
Description
Welcome to 31 Victoria St, Welland. This charming 3 + 1 bedroom, 2-bath, 2-storey home blends modern updates with everyday functionality. Situated on a 36.5 x 99.6 ft lot, it offers the perfect mix of comfort, character, and style. From the inviting front porch to the refinished hardwood floors, every detail reflects warmth and charm. The main floor features a spacious dining room, while finished basement provides additional living space. Outdoors, enjoy a fully fenced backyard with a patio area and a detached single-car garage with hydro ideal for convenience and storage. With an updated roof, this move-in ready home gives peace of mind for years to come. Ideally located just steps from the Welland Canal and minutes to schools, parks, shopping, and public transit, with quick access to Hwy 406, Niagara College, Niagara Falls, St. Catharine's, Niagara-on-the-Lake, wineries, the Outlet Collection, and the U.S. border. Whether you're a first-time buyer, downsizer, or investor, this property delivers style, versatility, and long-term value. Don't miss out.
Property Details
Interior
Features
Main Floor
Living
3.7 x 3.47Dining
3.42 x 2.89Kitchen
3.42 x 2.76Mudroom
1.8 x 1.42Exterior
Features
Parking
Garage spaces 1
Garage type Detached
Other parking spaces 2
Total parking spaces 3
Property History
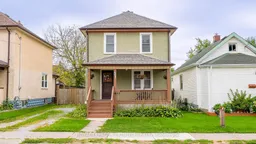 31
31