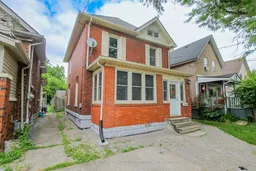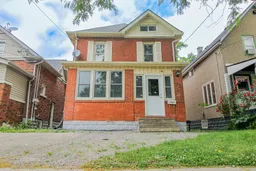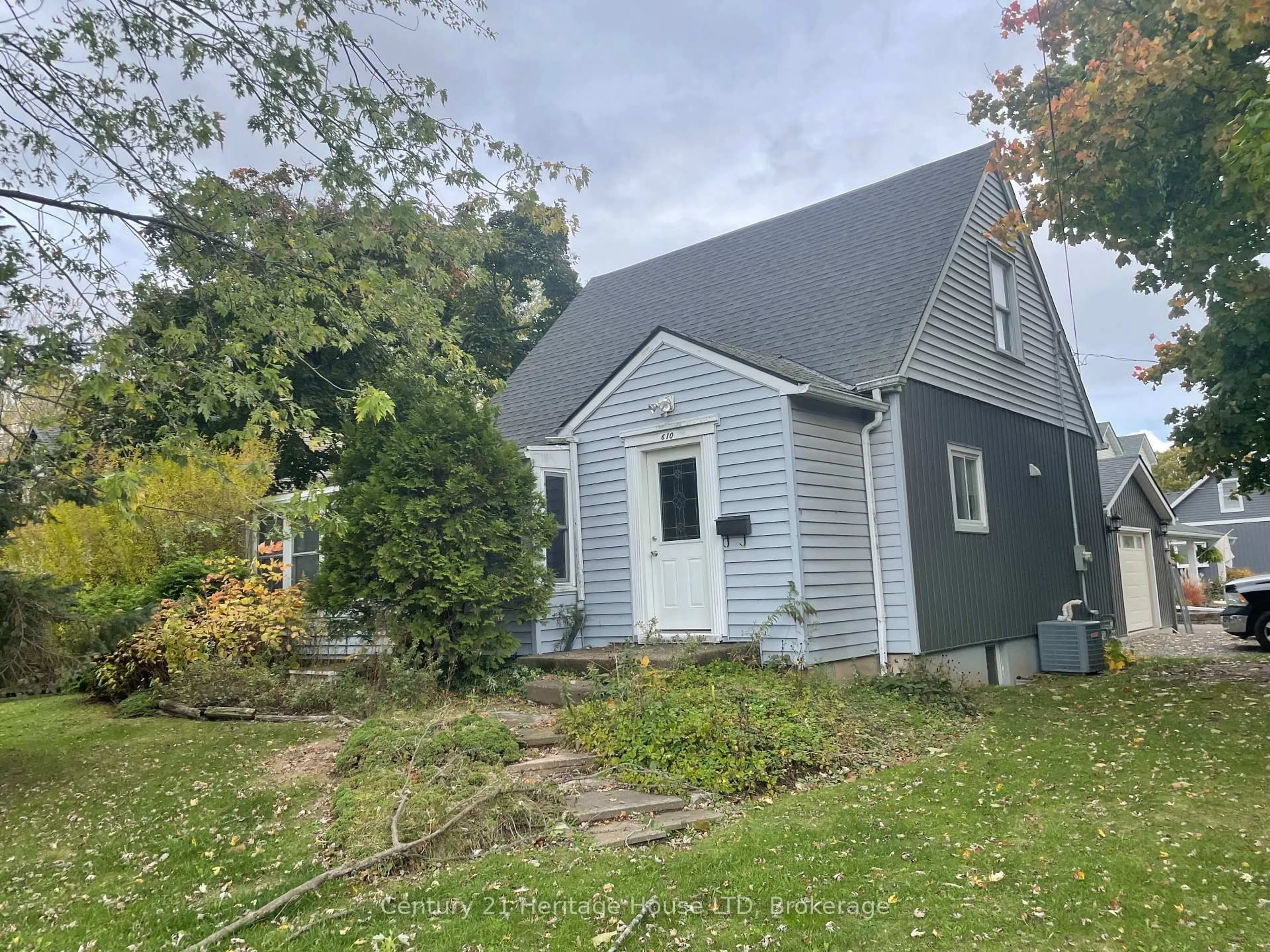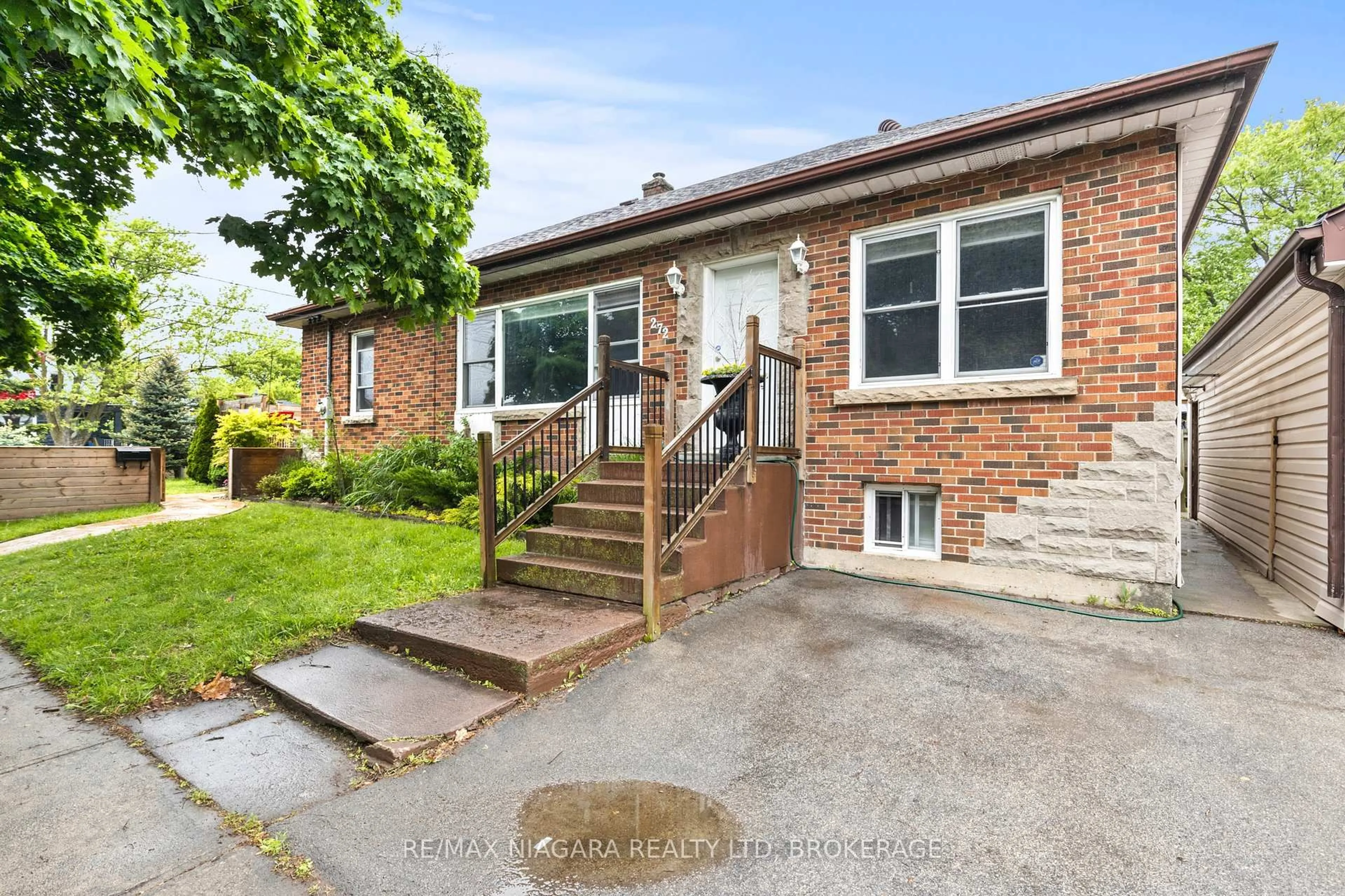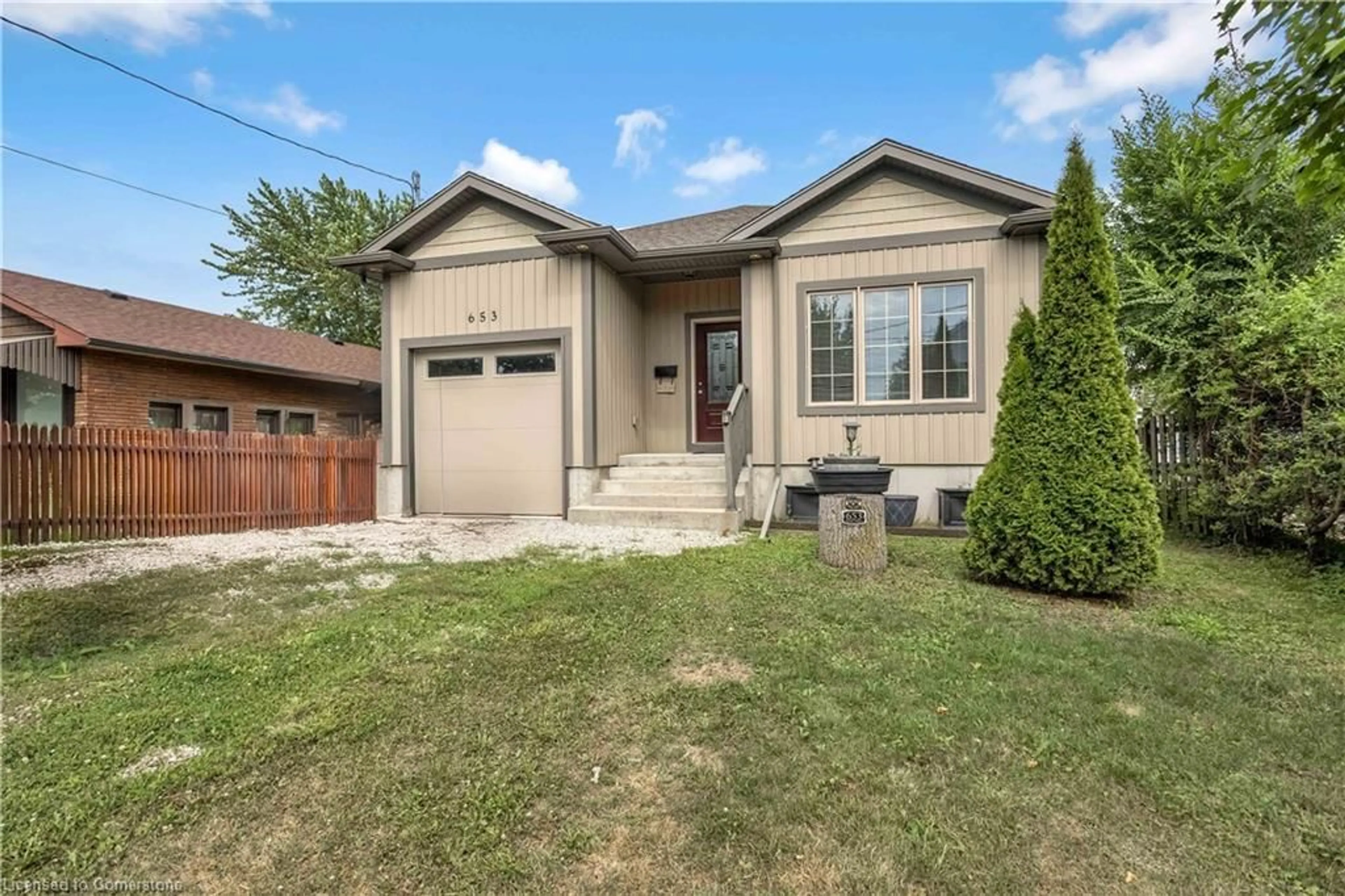Solid all brick 2.5 storey character home in the heart of Welland. Fully renovated with some amazing feature preserved. This huge home boasts approx 1750sqft of above ground living space. Enclosed front porch with exposed brick, double exterior doors for added security and comfort. Living room, dining room, and refinished kitchen. Walkout the kitchen to a quaint back deck, perfect for the BBQ. Second floor has completed redone 4-piece bathroom with custom tiled shower. 3 great sized bedrooms each with closets, bonus 4th bedroom leads to the LOFT ON 3rd FLOOR which is a fully finished 5th bedroom or studio area. Basement partially finished with clean laundry area, and all new 3-piece bathroom for added convenience. Bonus side door entrance leads to the basement, with opening up new opportunity for separate unit if desired. Fully fenced backyard. Huge shed with power, partially insulated. Private driveway with extension to allow for 2 parked cars. Highlights included: Roof (2010). Exterior Waterproofing (2010). Patio door (2022). 7 New Vinyl Windows (2025). Kitchen & Bathroom Renovation (2025). Paint, Flooring (Luxury Vinyl Plank) & Trim - Throughout the Entire House (2025). Prime location in the heart of the downtown area, close to public transit, schools, school bus routes, shops, restaurants, canal-side walking trails, skate park, and more! Your family will love this home, there is space for everyone, newly renovated with modern comfort and character, and the price is right! Owner is contractor/real estate agent and would consider adding more features (Negotiable).
Inclusions: Fridge (NEW), Dishwasher (NEW), Stove, Microwave, Washer, Dryer, ELFs
