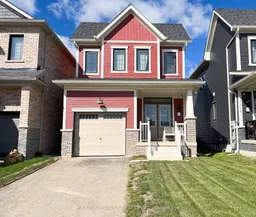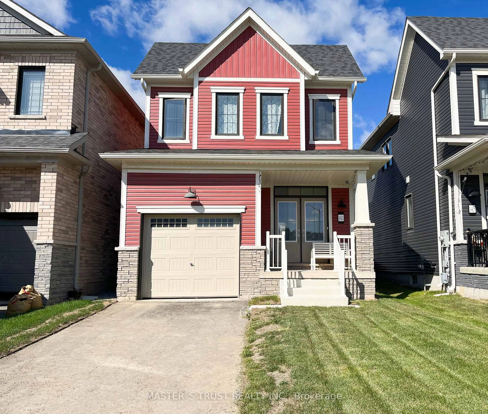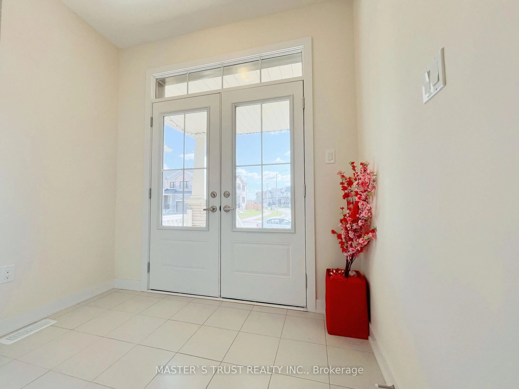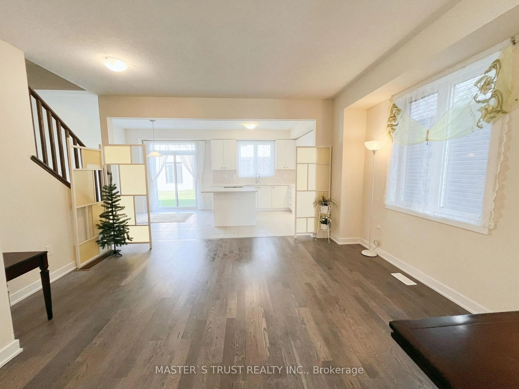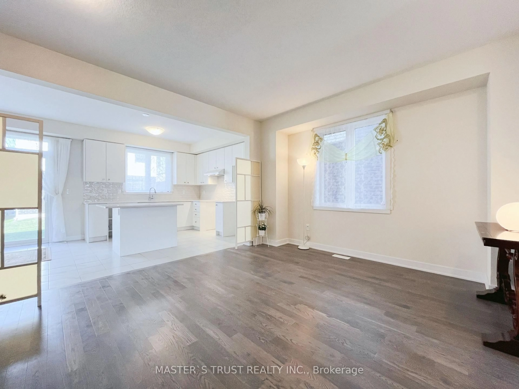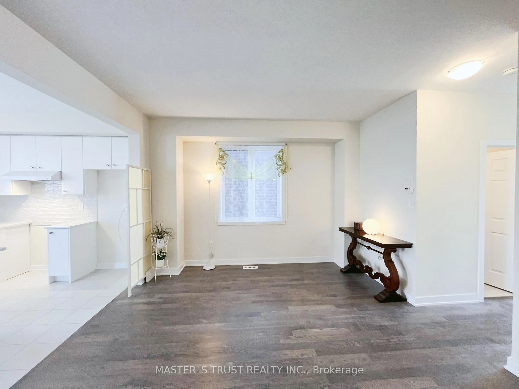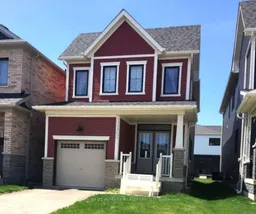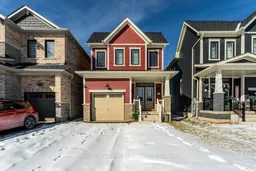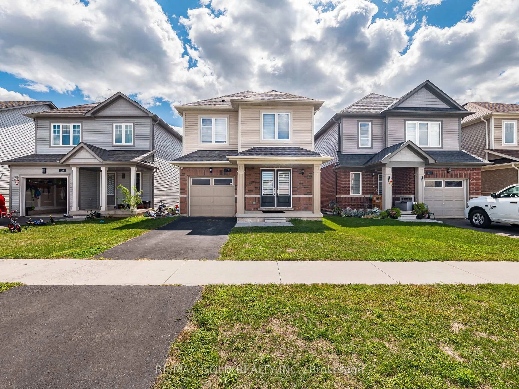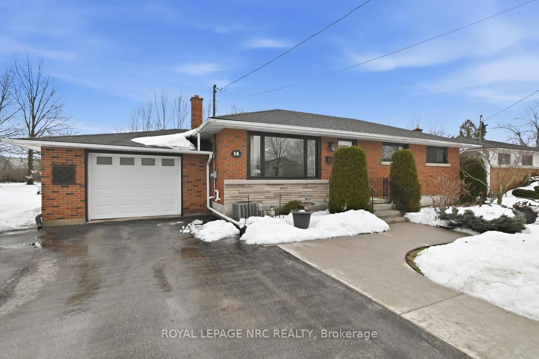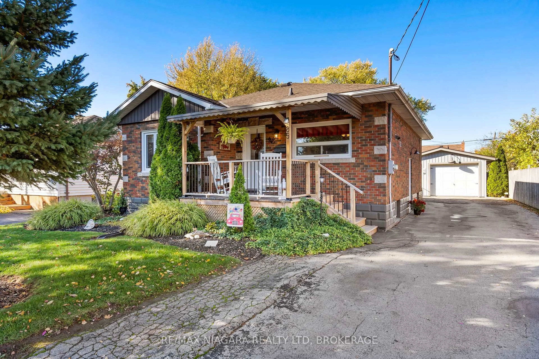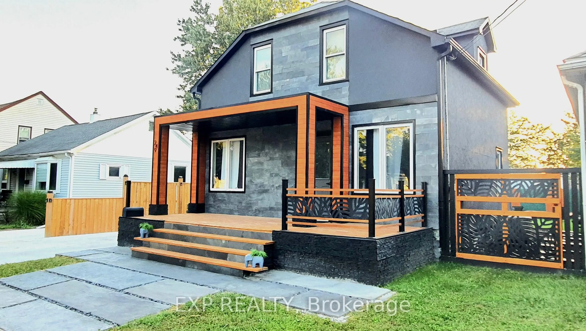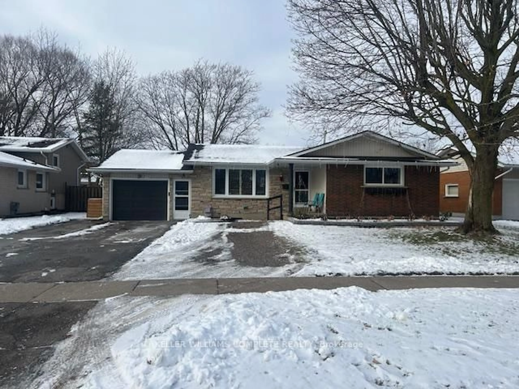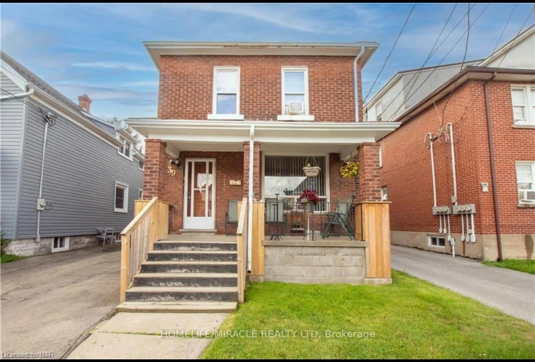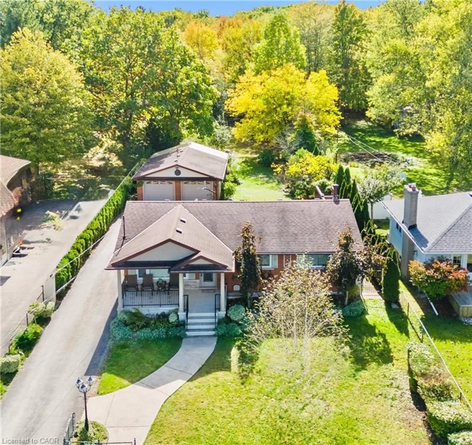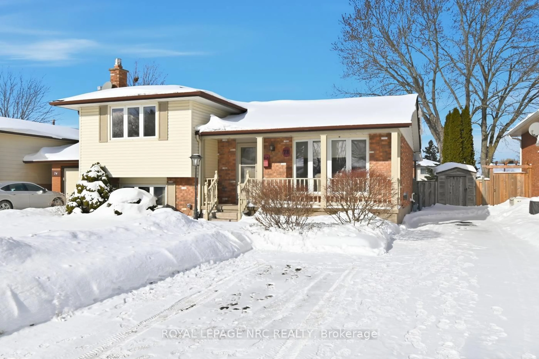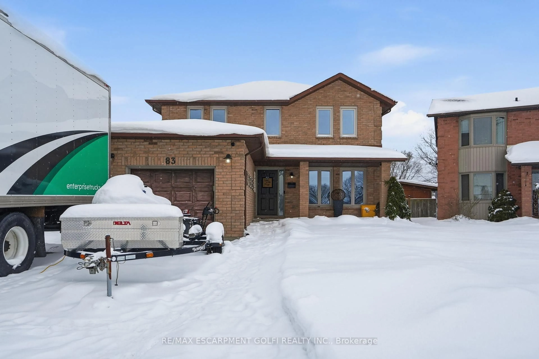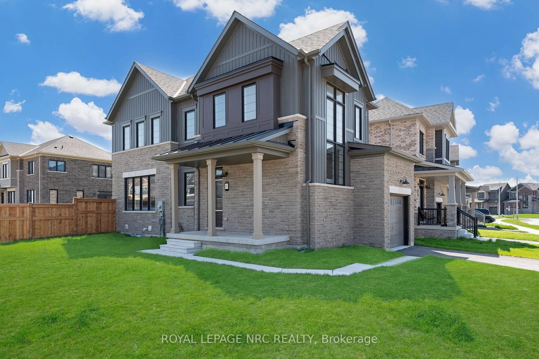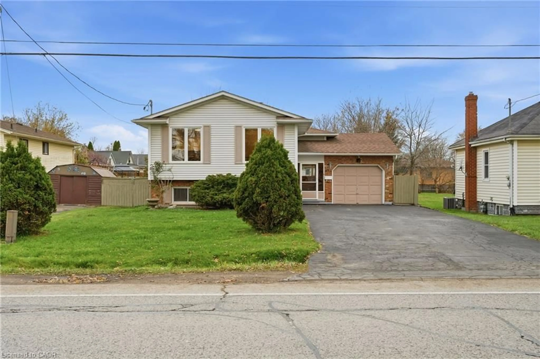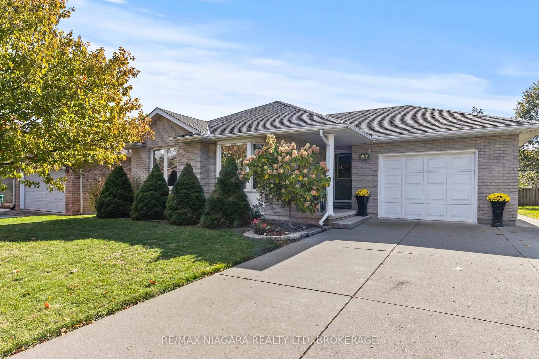141 Keelson St, Welland, Ontario L3B 0M6
Contact us about this property
Highlights
Estimated valueThis is the price Wahi expects this property to sell for.
The calculation is powered by our Instant Home Value Estimate, which uses current market and property price trends to estimate your home’s value with a 90% accuracy rate.Not available
Price/Sqft$453/sqft
Monthly cost
Open Calculator
Description
Empire Express Homes presents a only one year new 2-Storey Detached Home features a well-thought-out floor plan that maximized space and functionality. Close To Welland Canal & Nickel Beach. Home Features 3 Bedrooms, 3 Washrooms. Open concept kitchen boasts upgraded countertops with high-quality materials. Hard wood flooring through the main floor. Garage entrance offers convenient access to the basement, two parking space on driveway. Equipped with a 200 AMP electrical service, cold cellar and more, providing the potential for future customization.The area boasts boardwalks, trails, and the nearby shores of Lake Erie, making the dream of a water-inspired lifestyle a reality. Canals close proximity to Welland and Port Colborne, the U.S. border, the shores of Lake Erie, and popular regional destinations such as Niagara Falls and the Niagara wine region means countless opportunities to navigate life your way. Walking Distance To Welland Recreation Waterway And Welland Canal Close To Golf Course, Restaurants, Plaza, Banks & Schools.
Property Details
Interior
Features
Main Floor
Kitchen
3.2 x 3.15Eat-In Kitchen / Centre Island
Dining
3.2 x 2.8Living
4.0 x 3.76Exterior
Features
Parking
Garage spaces 1
Garage type Built-In
Other parking spaces 2
Total parking spaces 3
Property History
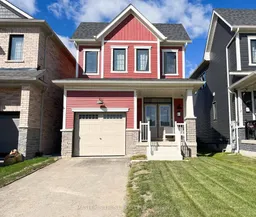 20
20