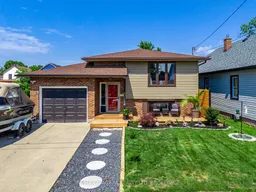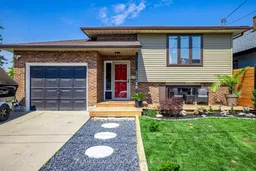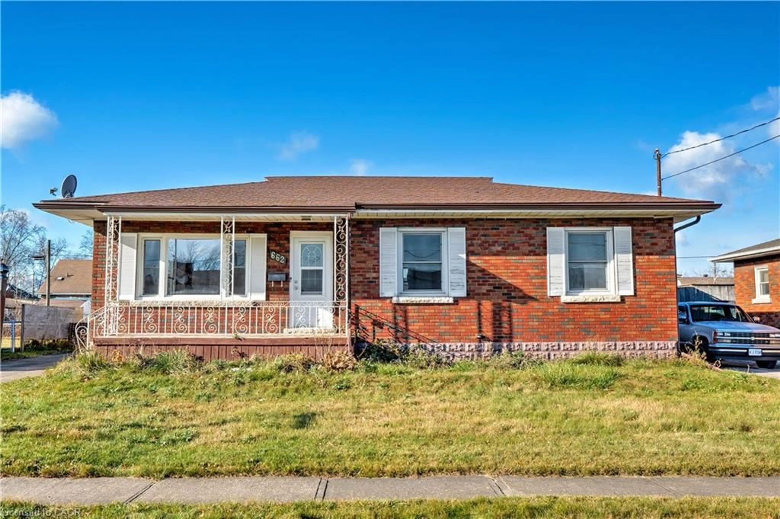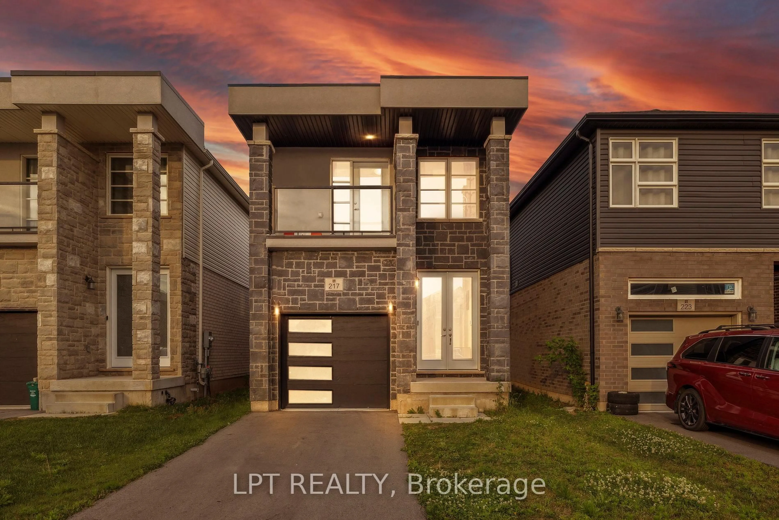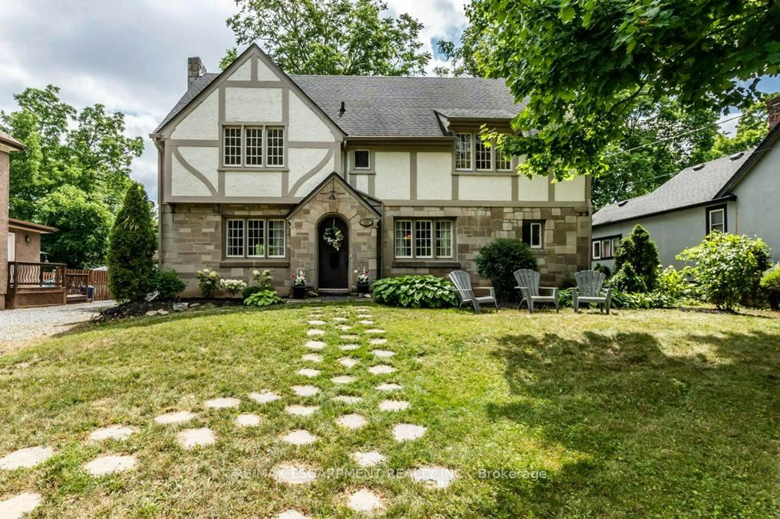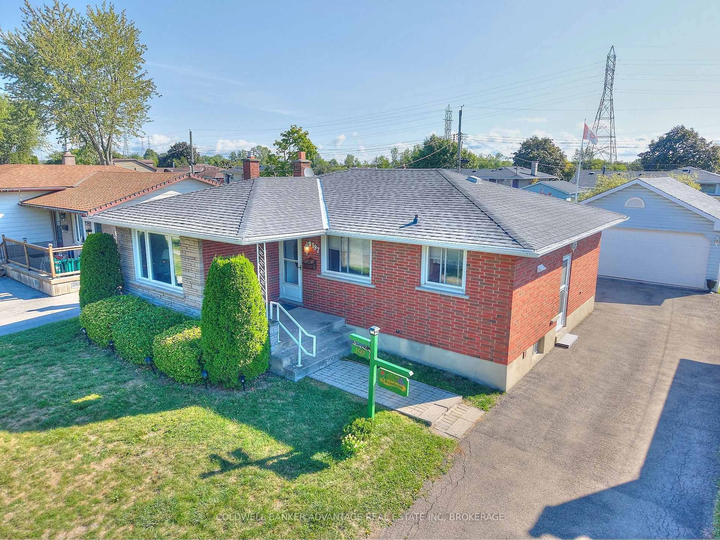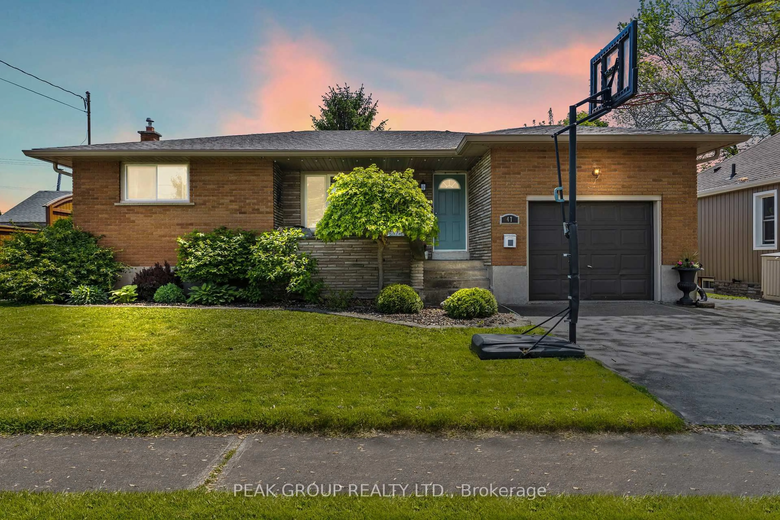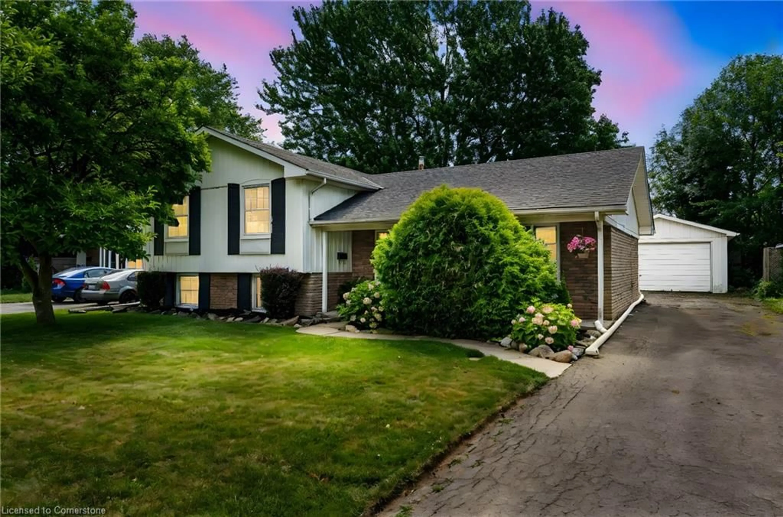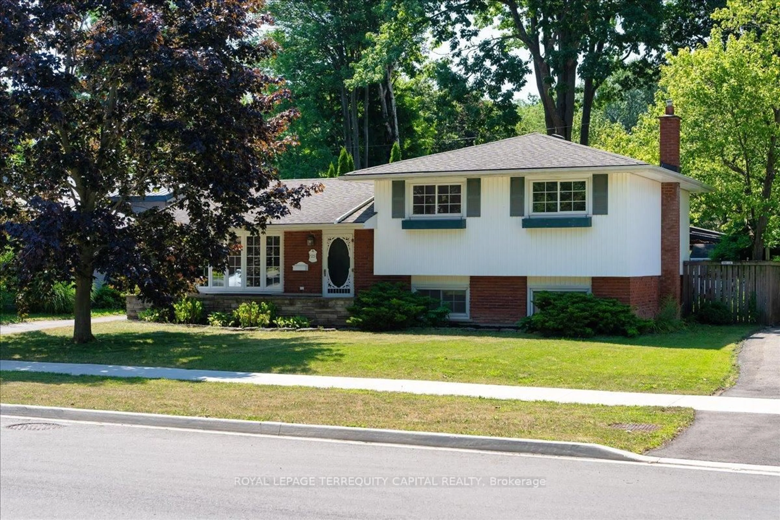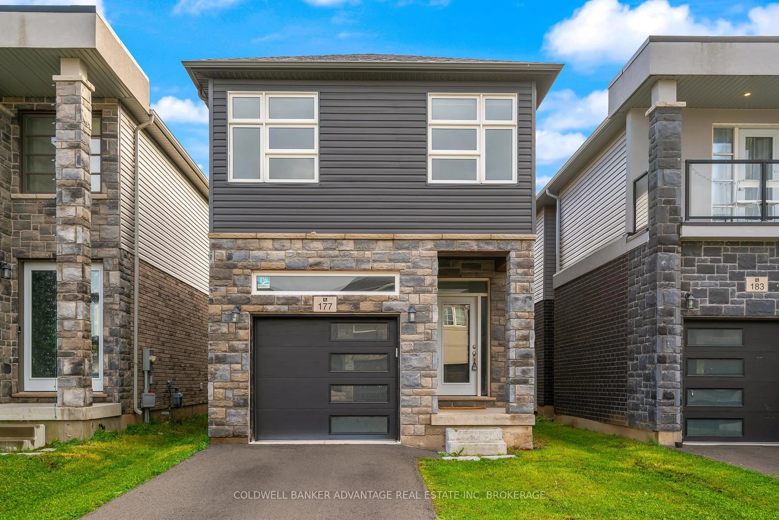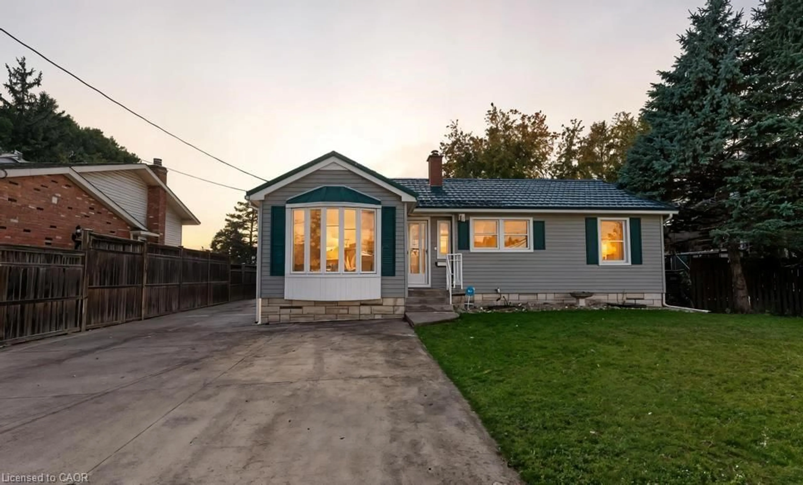Welcome to 16 Harriet Street, a beautifully updated 3+1 bedroom bi-level home nestled in the heart of Welland, Ontario. This move-in ready property offers exceptional versatility and value with a fully finished in-law suite featuring a private separate entrance, making it ideal for multigenerational living or potential rental income. The main level boasts an open-concept layout filled with natural light, a custom feature fireplace wall, three generous bedrooms, and brand-new energy-efficient windows installed in 2024. The lower level, completed in 2023, includes a spacious bedroom, full kitchen, 3-piece bathroom, laundry area, and ample storage, all thoughtfully designed for comfort and function. Outside, enjoy your private backyard oasis with a sparkling above-ground pool (2023), perfect for relaxing or entertaining in the summer months. Additional upgrades include a new air conditioner, tankless hot water system, and modern finishes throughout. Located within walking distance to Diamond Trail School, parks, and local amenities, and just minutes from major highways, shopping, dining, and entertainment, this home is a true gem. Whether you're a growing family, investor, or first-time buyer, 16 Harriet Street offers the perfect blend of modern comfort, income potential, and prime location.
