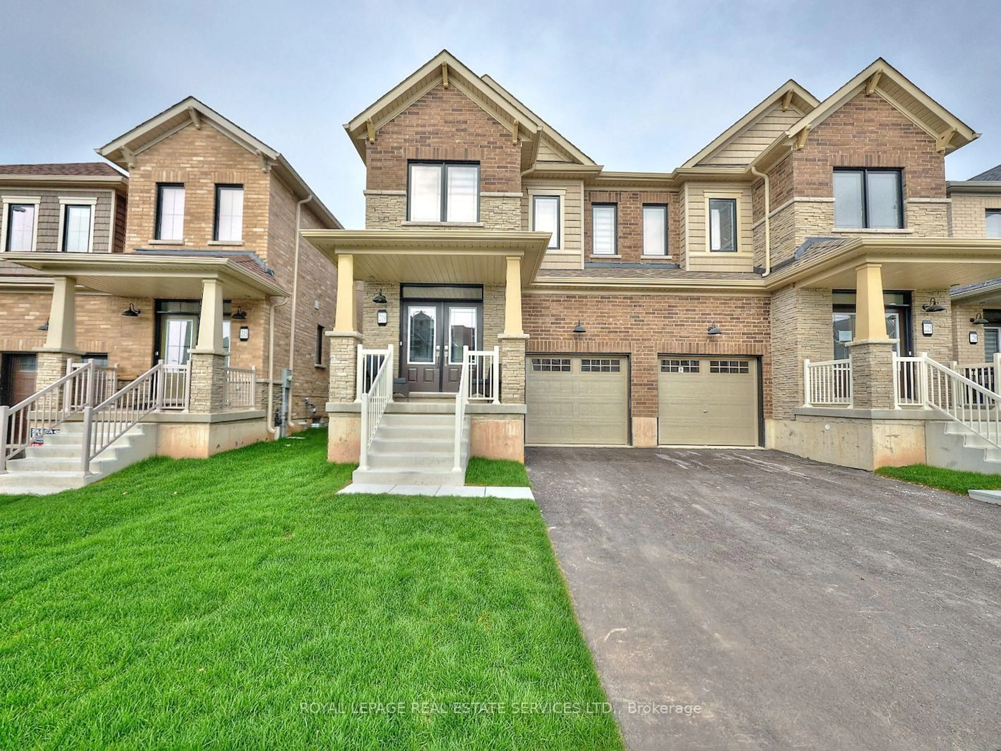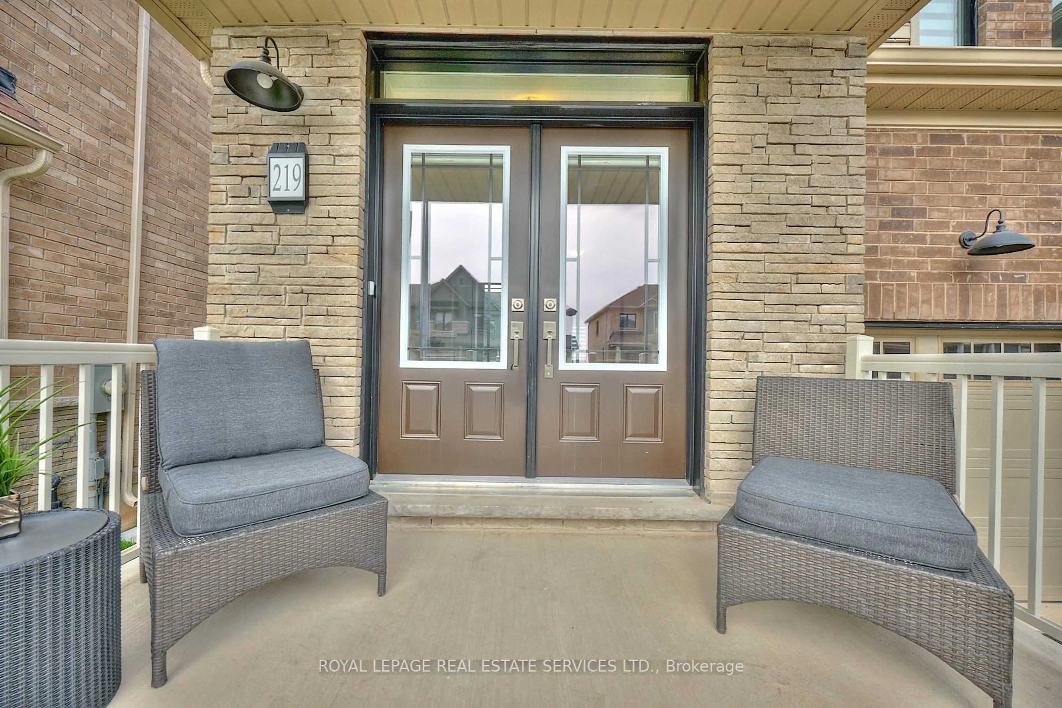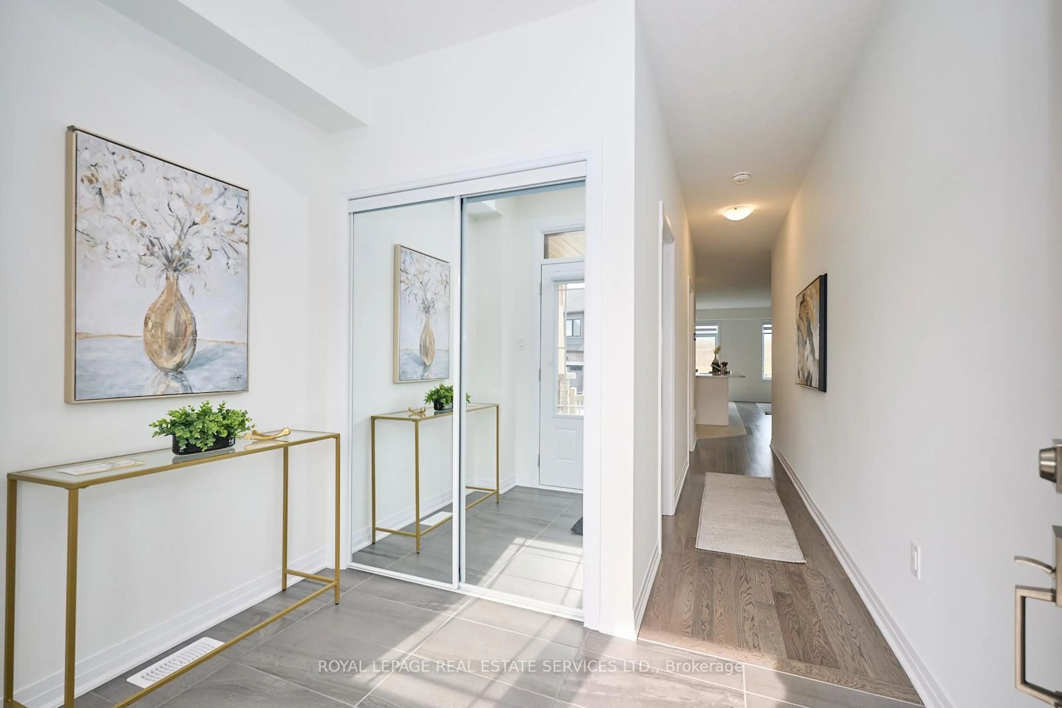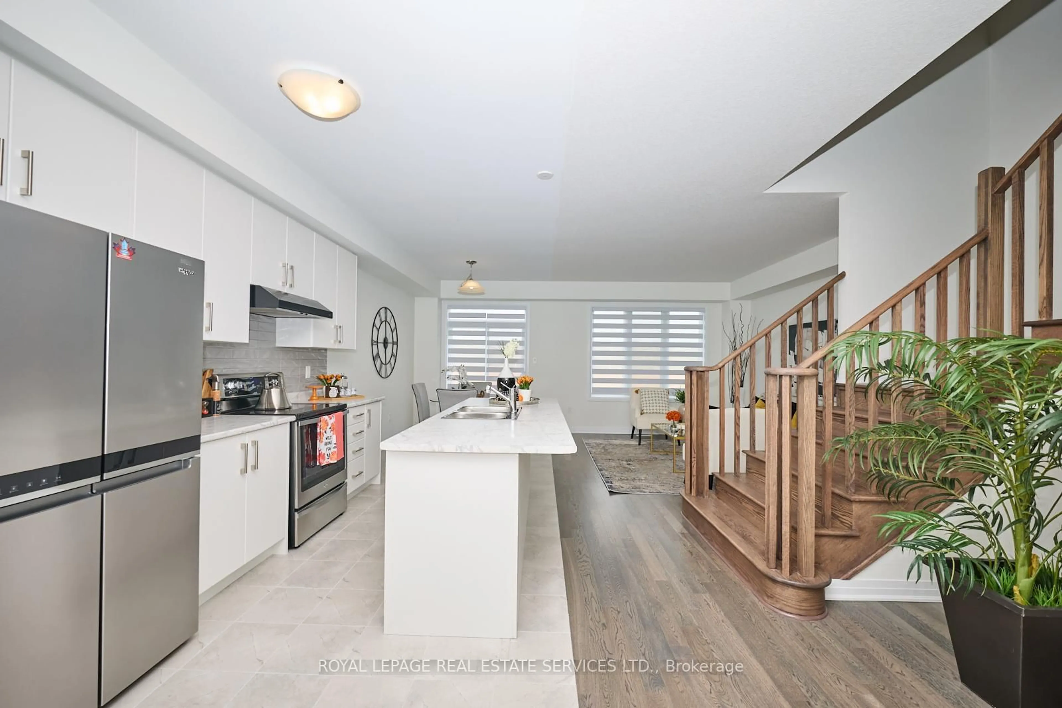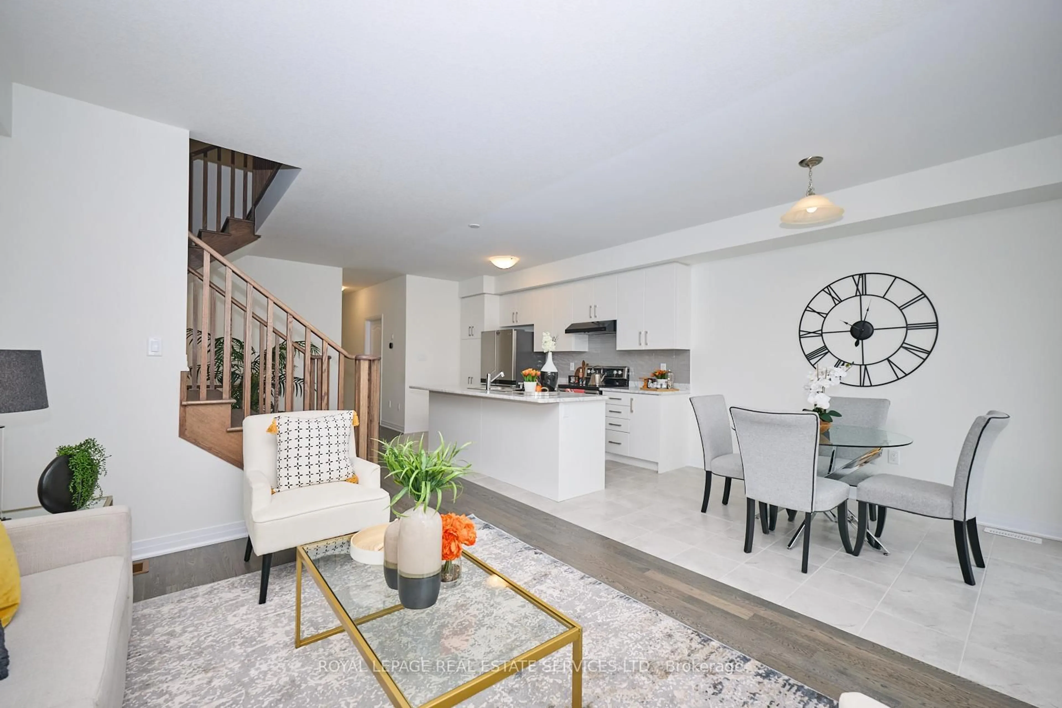219 Port Cres, Welland, Ontario L3B 0N2
Contact us about this property
Highlights
Estimated ValueThis is the price Wahi expects this property to sell for.
The calculation is powered by our Instant Home Value Estimate, which uses current market and property price trends to estimate your home’s value with a 90% accuracy rate.Not available
Price/Sqft$332/sqft
Est. Mortgage$2,447/mo
Tax Amount (2025)-
Days On Market4 days
Description
Welcome to 219 Port Crescent, a never lived-in 4 bedroom & 2 1/2 bath freehold, semi-detached home with a garage & a covered front porch perfect for morning coffee & evening chats, situated in the Empire Canals neighbourhood in Dain City, Welland! The double door entrance welcomes you with into a light filled foyer, which leads into an open-concept main floor. The great room offers a seamless flow between the kitchen, dining, and living areas, creating an inviting space ideal for both daily living & entertaining. The stunning kitchen features loads of cabinets, family-gathering sized island with space for seating, large pantry, brand new appliances & a designers-touch backsplash. The breakfast area leads to the outdoors for summer barbecues. The grande stairs, lead to the second floor where you will find a large primary bedroom, so large that it can accomodate a king size bed with an ensuite & walk-in closet. The second and third & even the forth bedrooms, are all light filled and large making it an excellent layout for a family or investor. The unfinished basement with a bath rough in, offers you the opportunity to decorate it to your needs, or use for storage or childrens play/teens gaming area. This property is just moments away from the Canal parks & waterfront offering a well-rounded lifestyle in a vibrant family-friendly community. With its contemporary yet inviting finishing's that include almost $10,000 in upgrades, new appliances & zebra blinds, 219 Port Cres., is a rare find & truly move-in ready. Don't miss the chance to call this gem your own!
Upcoming Open Houses
Property Details
Interior
Features
2nd Floor
2nd Br
3.07 x 3.48W/I Closet / Broadloom
Br
4.11 x 4.53 Pc Ensuite / W/I Closet / Broadloom
3rd Br
2.9 x 3.33Large Closet / Broadloom
4th Br
2.72 x 3.35Closet / Broadloom
Exterior
Features
Parking
Garage spaces 1
Garage type Built-In
Other parking spaces 1
Total parking spaces 2
Property History
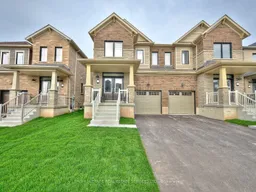 37
37
