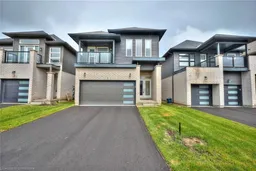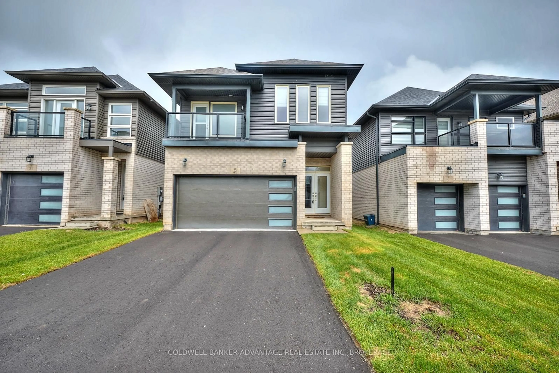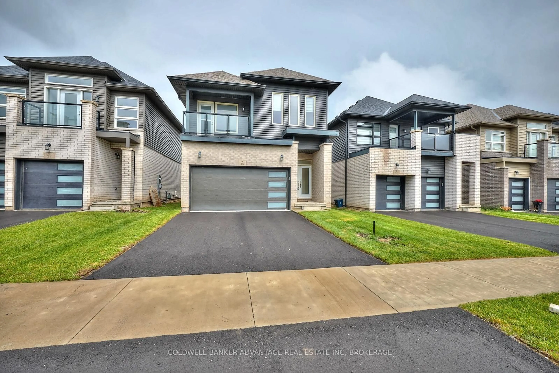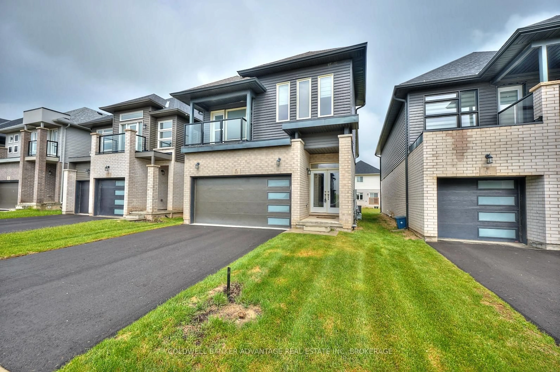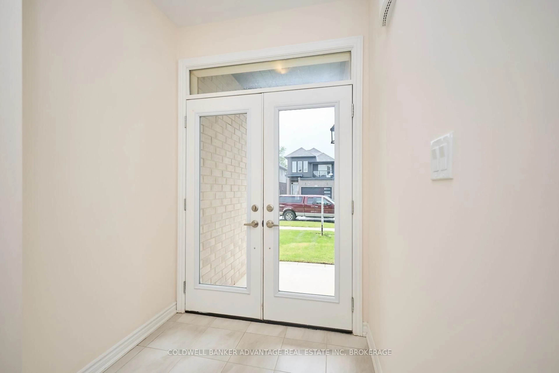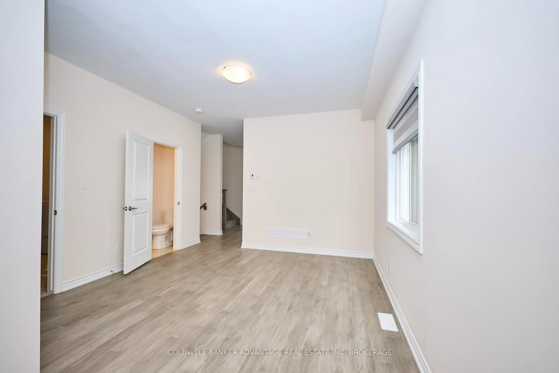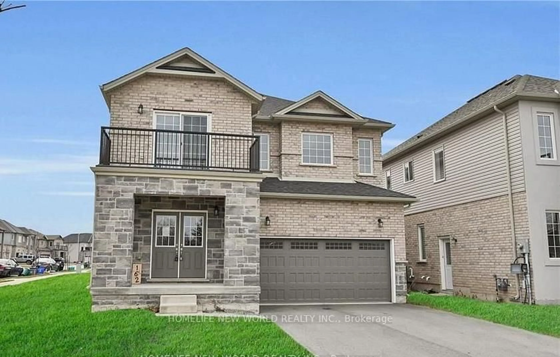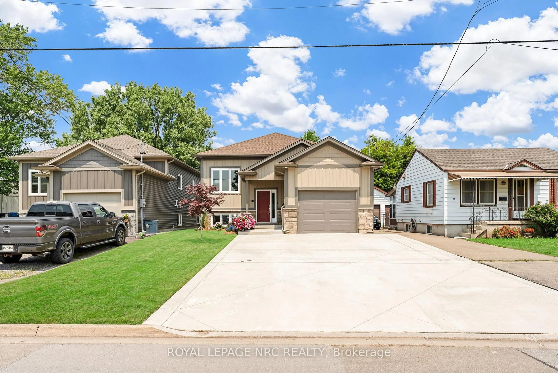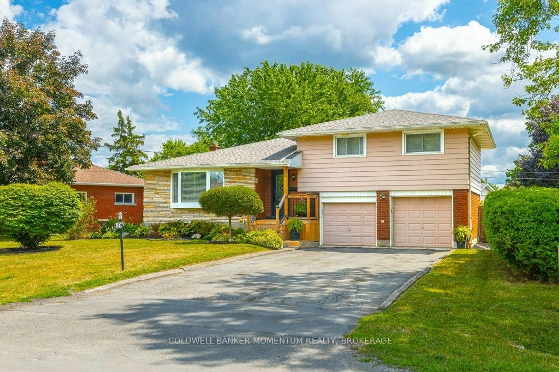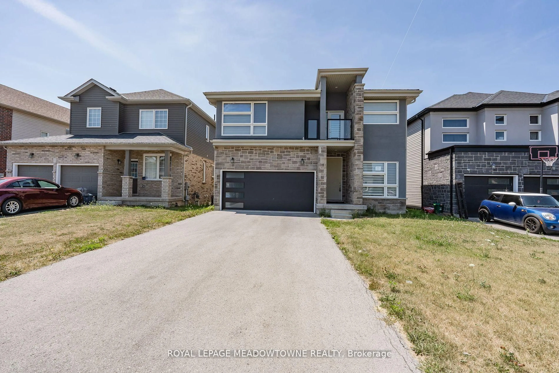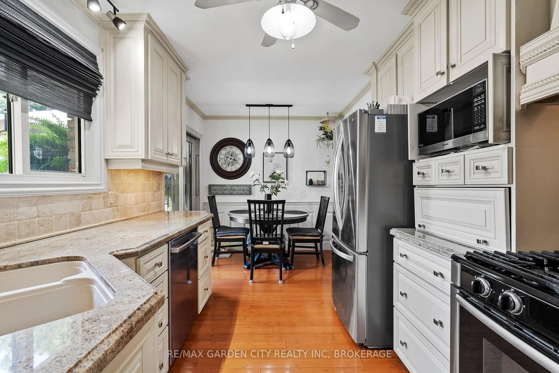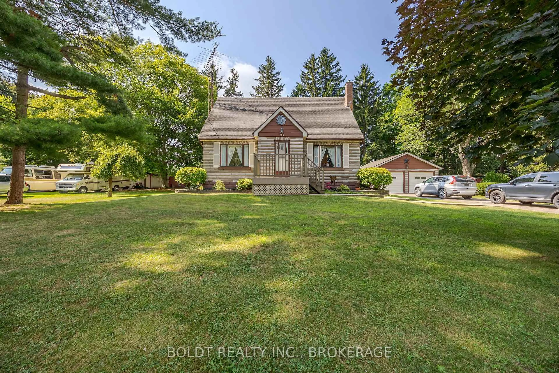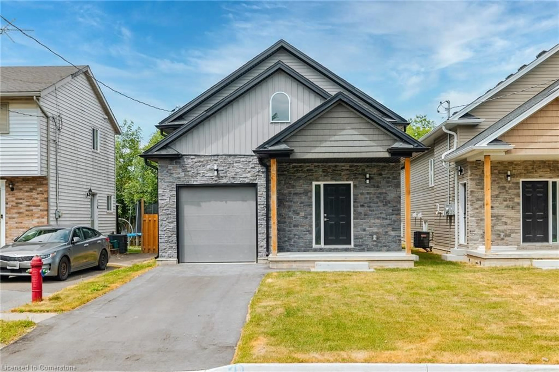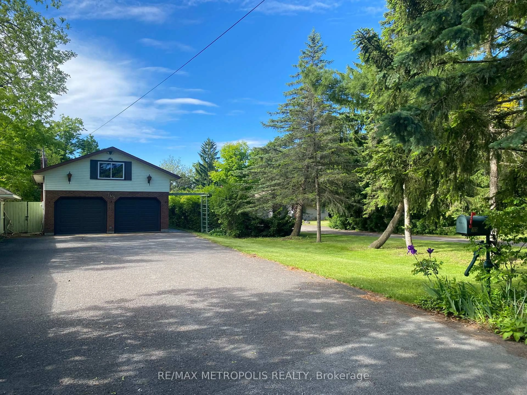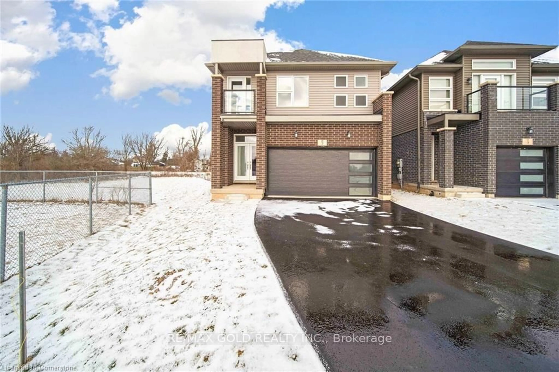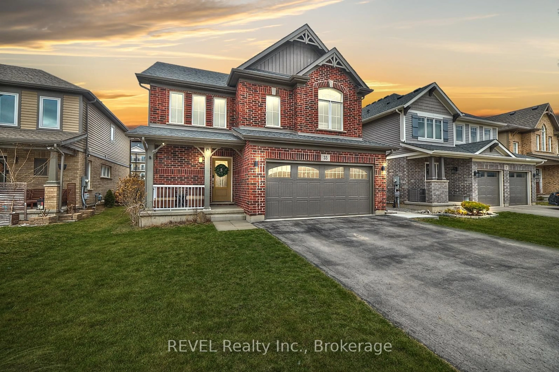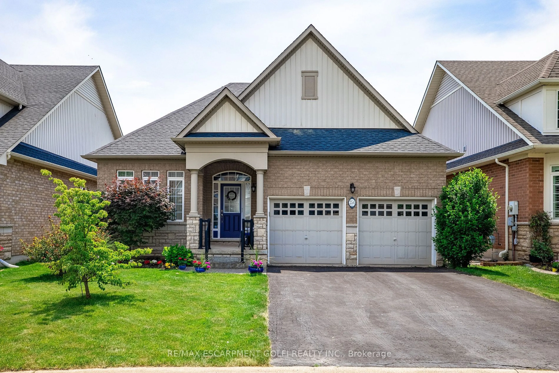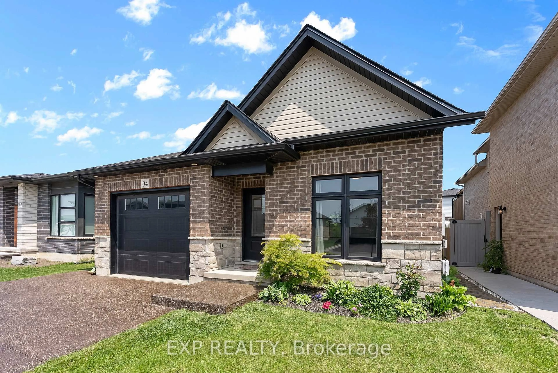45 MCLAUGHLIN St, Welland, Ontario L3B 0J9
Contact us about this property
Highlights
Estimated valueThis is the price Wahi expects this property to sell for.
The calculation is powered by our Instant Home Value Estimate, which uses current market and property price trends to estimate your home’s value with a 90% accuracy rate.Not available
Price/Sqft$346/sqft
Monthly cost
Open Calculator
Description
Welcome to this beautifully designed 2-storey brick and vinyl siding home, built in 2023 and offering the perfect blend of modern comfort and timeless curb appeal. Situated on a 32 x 110 ft lot in a family-friendly Welland neighbourhood, this 4-bedroom, 3-bathroom home is ideal for growing families and those who love to entertain. Step inside to a bright and airy layout featuring a large open-concept living and dining area perfect for hosting or relaxing in style. Natural light throughout, it flows seamlessly into the main living space, creating a functional and welcoming atmosphere. Upstairs, you'll find four generous bedrooms, including a well-appointed primary suite with walk in closet and ensuite, and beautifully finished bathrooms. Outside, enjoy a private double driveway and an attached 2-car garage, offering plenty of parking and storage space. Located nearby parks, schools, and local amenities, this home combines comfort, convenience, and quality craftsmanship all in a sought-after Welland location. Don't miss your chance to make this modern family home your own! Some photos have been virtually staged.
Property Details
Interior
Features
Main Floor
Den
3.658 x 3.353Living
6.528 x 3.962Kitchen
3.861 x 3.05Exterior
Features
Parking
Garage spaces 2
Garage type Attached
Other parking spaces 2
Total parking spaces 4
Property History
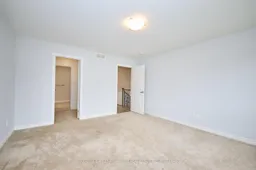
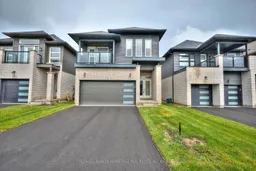 42
42