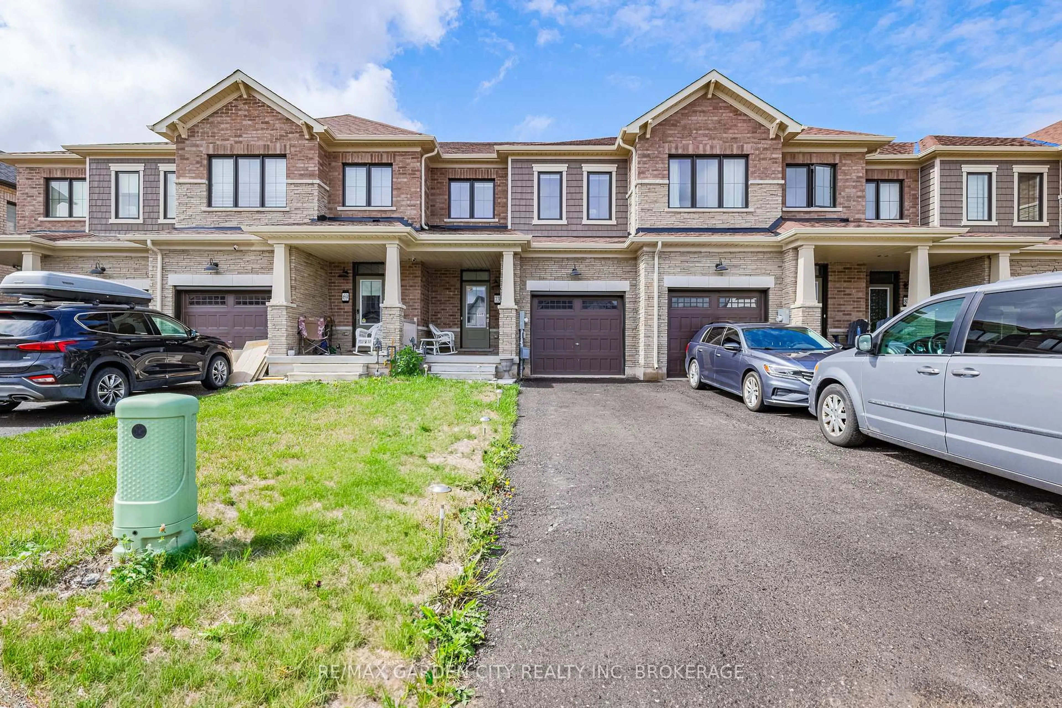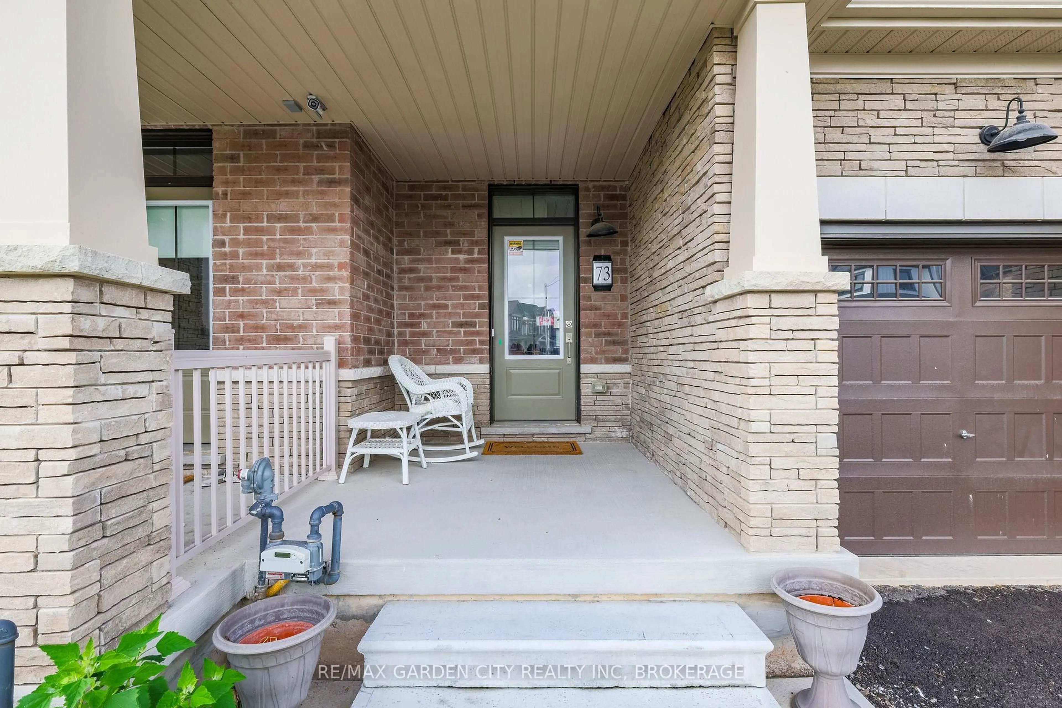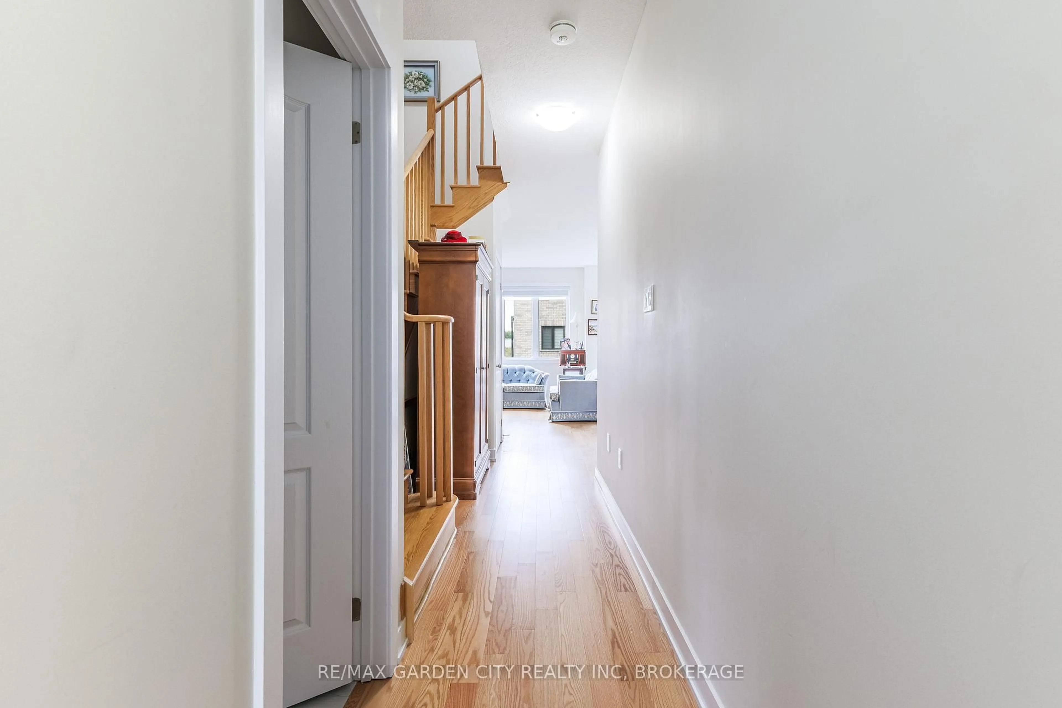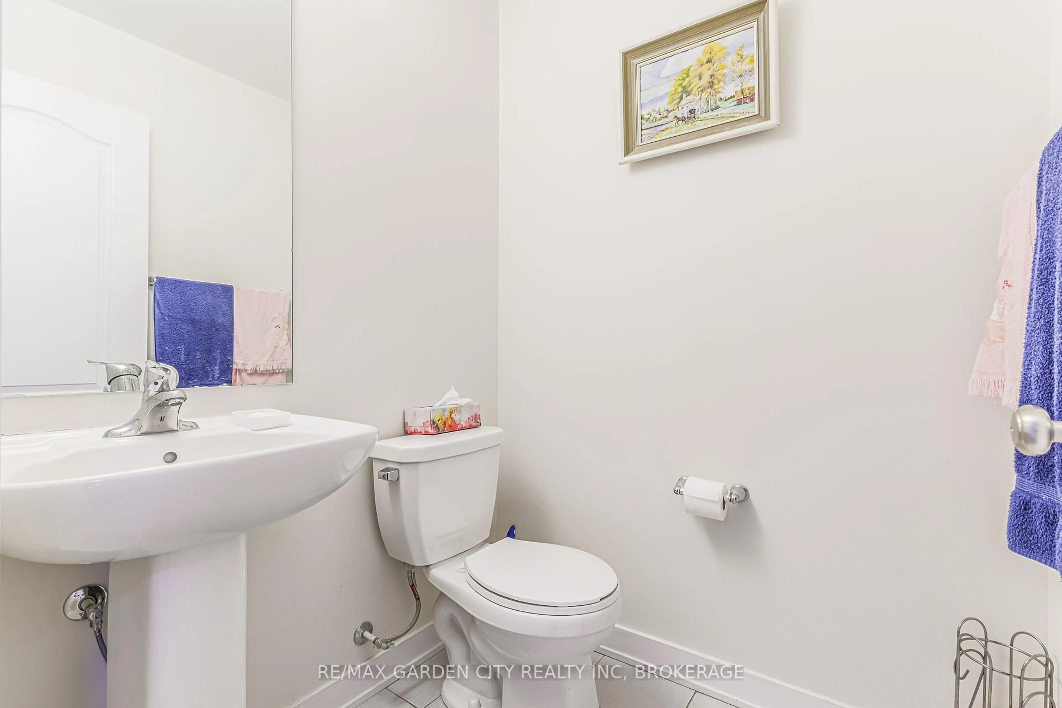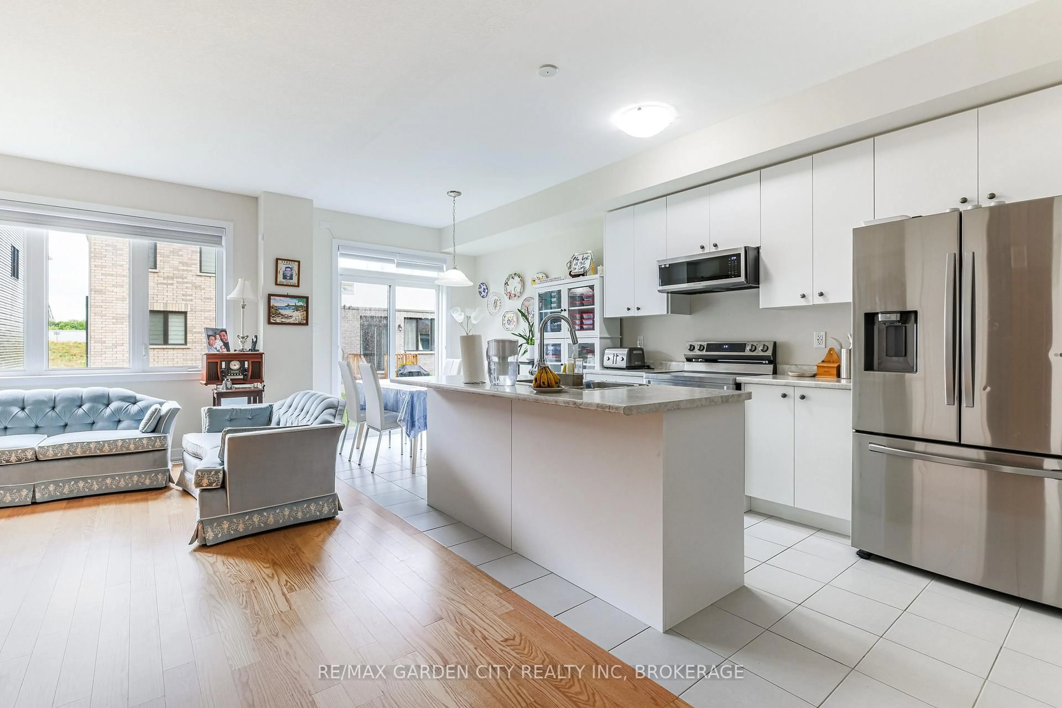73 Keelson St, Welland, Ontario L2B 0M4
Contact us about this property
Highlights
Estimated valueThis is the price Wahi expects this property to sell for.
The calculation is powered by our Instant Home Value Estimate, which uses current market and property price trends to estimate your home’s value with a 90% accuracy rate.Not available
Price/Sqft$701/sqft
Monthly cost
Open Calculator
Description
Welcome to this brand new 3 bedroom, 3 bathroom townhouse in the heart of the Empire Canals community vibrant, family-friendly neighbourhood surrounded by parks, schools, and walking trails. Step inside to find 9 ft. ceilings on the main floor, hardwood flooring, and an upgraded oak staircase with elegant spindles. The open-concept kitchen offers a handy pantry and will soon be equipped with stainless steel appliances and window coverings for a stylish finish. The bright primary suite features a 4-piece ensuite and a spacious walk-in closet, while the additional bedrooms provide large windows and sliding closets perfect for growing families. Upper-level laundry adds everyday convenience. Enjoy the practicality of garage access from inside and the comfort of a brand new build designed with family living in mind. Located just minutes from Hwy 406, Niagara Falls, Niagara College, Brock University, and major shopping centers, this home blends modern upgrades with unbeatable convenience in a quiet, welcoming community.
Property Details
Interior
Features
Main Floor
Great Rm
3.41 x 4.26hardwood floor / Window
Kitchen
2.49 x 3.2Tile Floor
Exterior
Features
Parking
Garage spaces 1
Garage type Attached
Other parking spaces 2
Total parking spaces 3
Property History
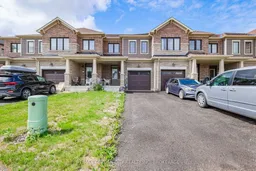
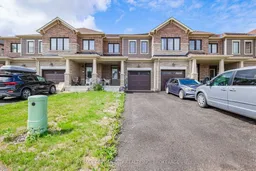 17
17
