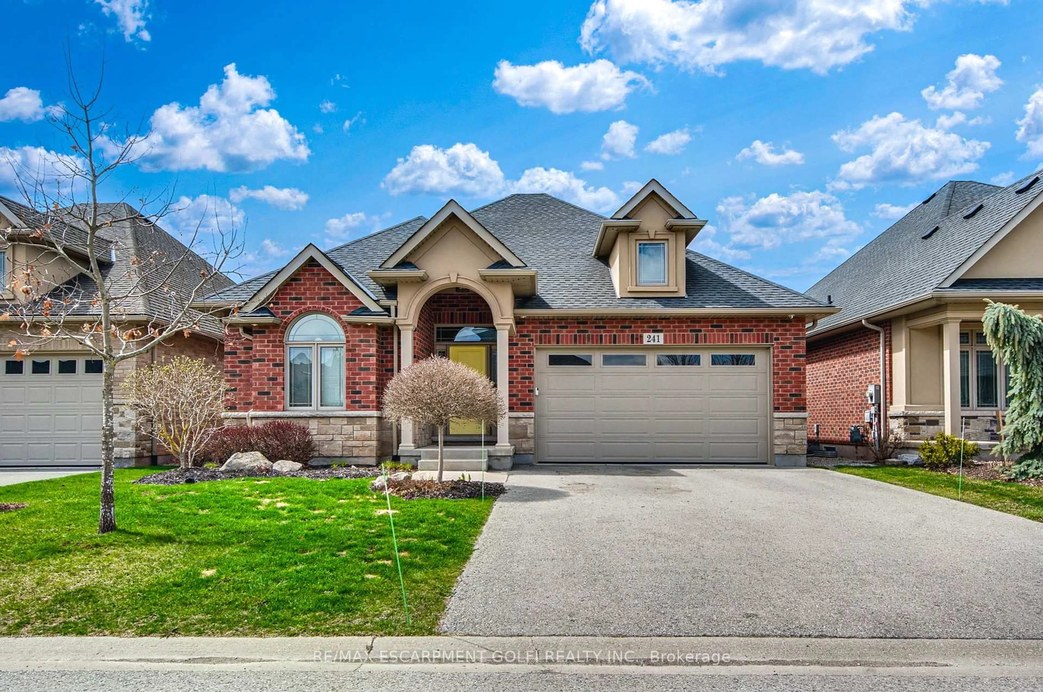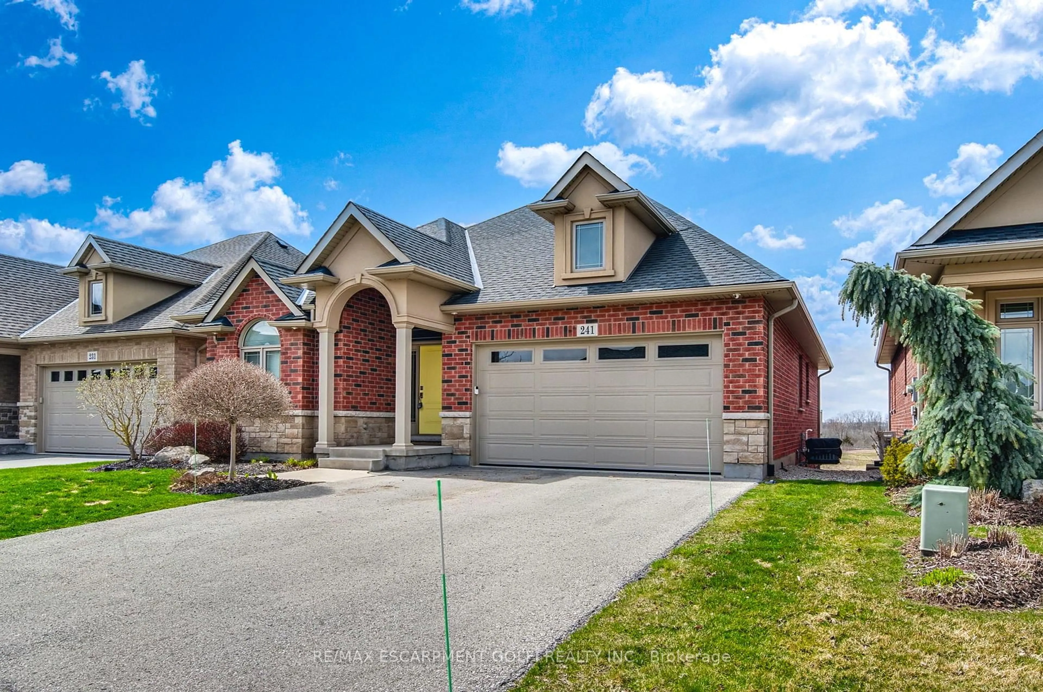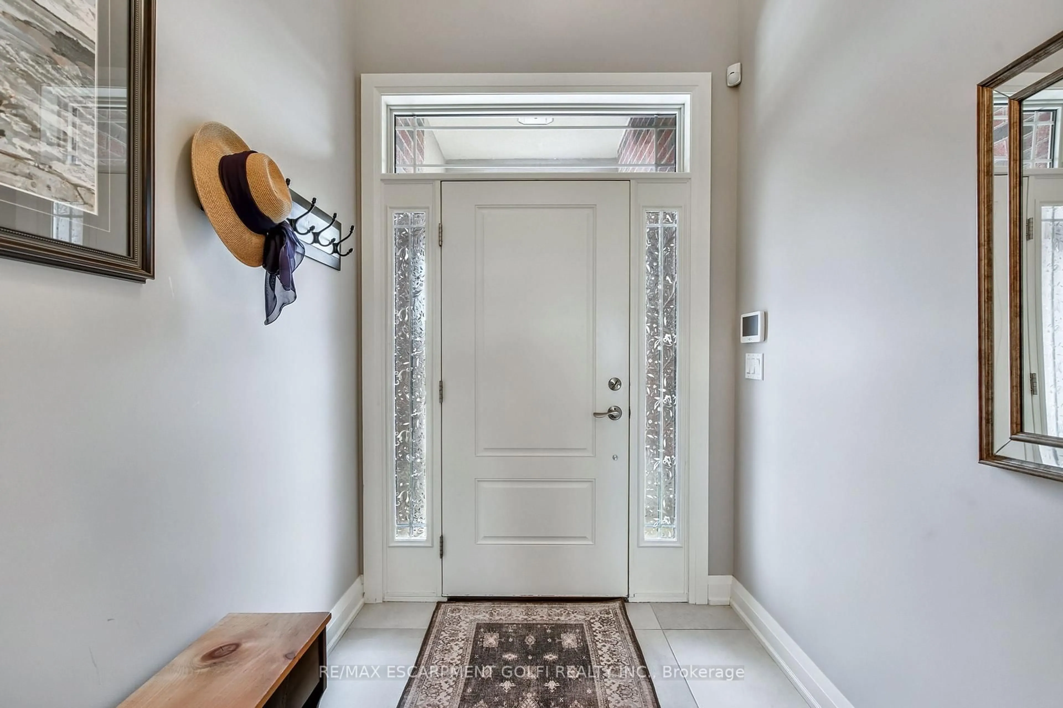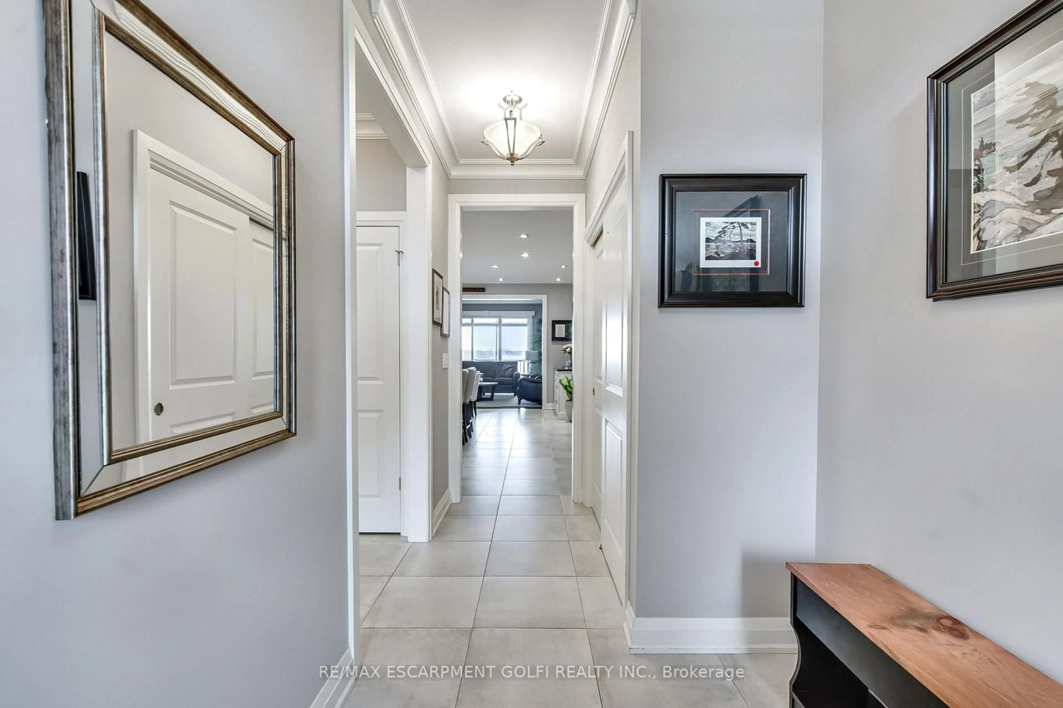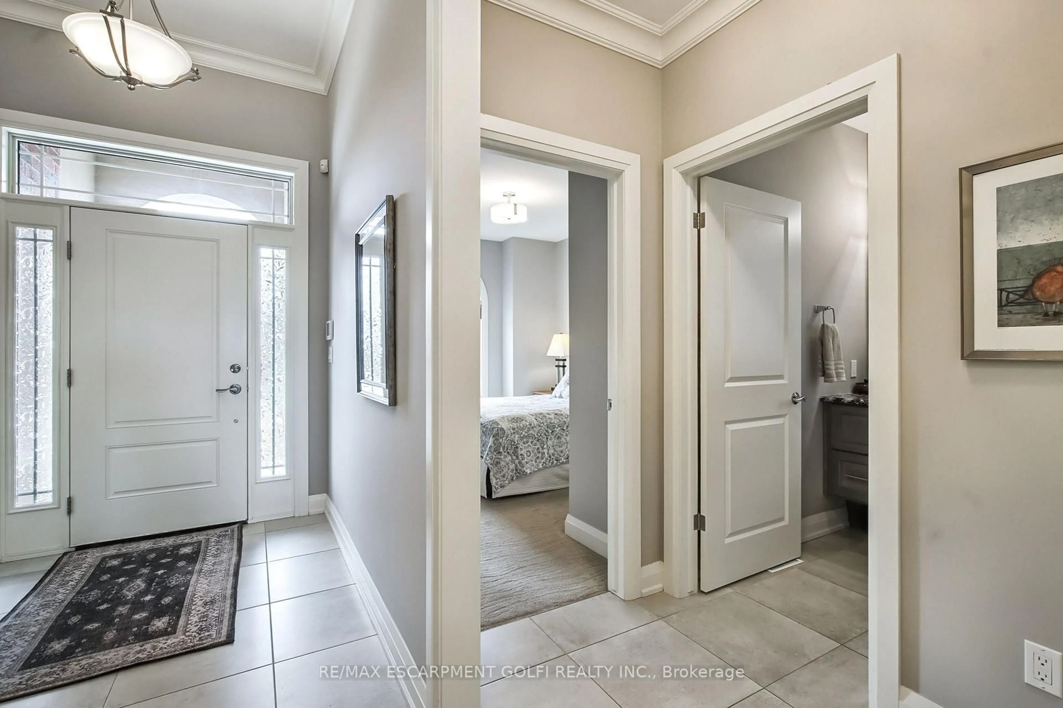241 Old Course Tr, Welland, Ontario L3B 0B6
Contact us about this property
Highlights
Estimated ValueThis is the price Wahi expects this property to sell for.
The calculation is powered by our Instant Home Value Estimate, which uses current market and property price trends to estimate your home’s value with a 90% accuracy rate.Not available
Price/Sqft$613/sqft
Est. Mortgage$4,509/mo
Tax Amount (2024)$8,948/yr
Days On Market29 days
Description
Welcome to this beautifully upgraded bungalow tucked into a private road in one of Welland's premier adult lifestyle communities. With 3+1 bedrooms and an extended floorplan offering extra square footage, this home is designed for comfort, functionality, and style. A fully finished walk-out basement with an extra bedroom and a bonus movie projector is included. The open-concept kitchen features sleek cabinetry and a large island, granite counter tops, while the spacious living area flows onto a private back deck overlooking a peaceful ravine. The primary suite offers a walk-in closet with Closets by Design Built-ins, and direct access to the deck, perfect for morning coffee with nature views. The backyard is quiet, private, and beautifully maintained. The $262/month fee includes access to an indoor saltwater pool, fitness centre, hot tub, sauna, tennis courts, games room, library, and banquet space. Lawn care, snow removal, in-ground sprinklers and a monitored security system are also covered. Ideal for those seeking low-maintenance luxury in a vibrant, active community. Imagine life here!
Property Details
Interior
Features
Main Floor
Br
3.2 x 3.25Kitchen
4.62 x 3.68Dining
5.13 x 3.28Br
3.53 x 3.35Exterior
Features
Parking
Garage spaces 2
Garage type Attached
Other parking spaces 4
Total parking spaces 6
Property History
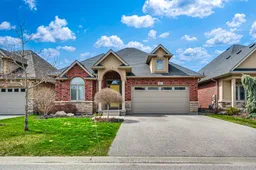 40
40
