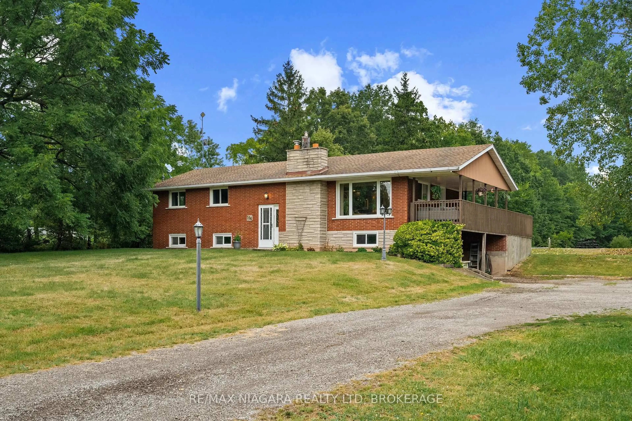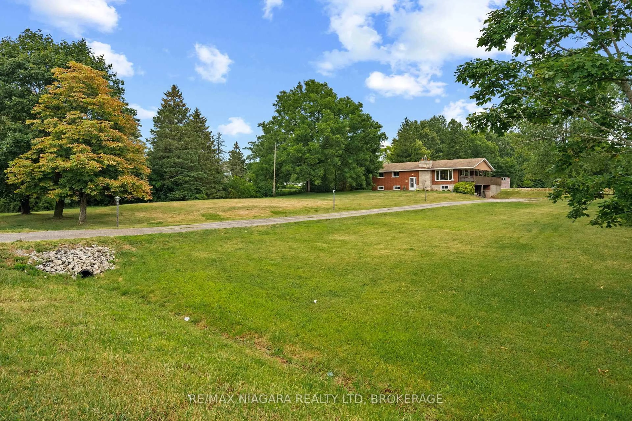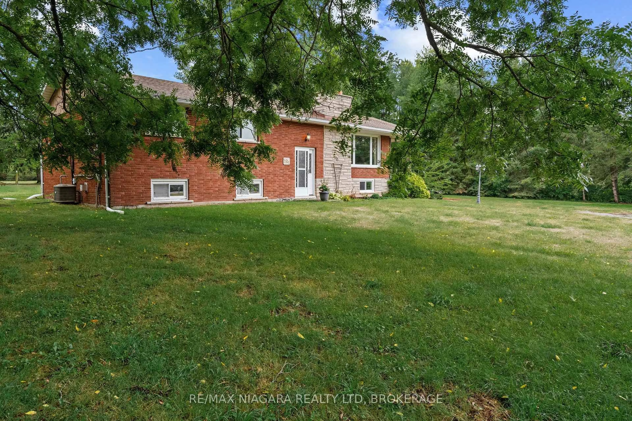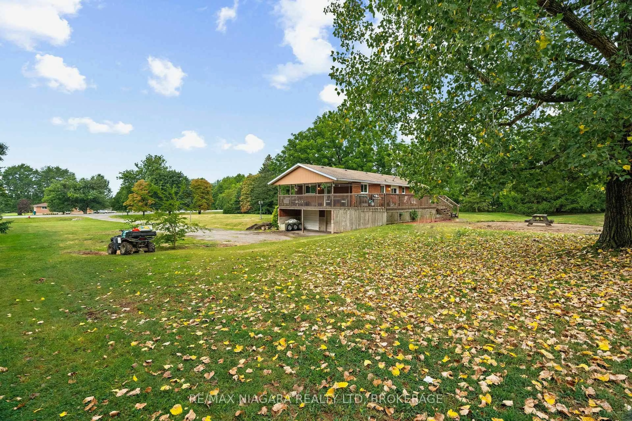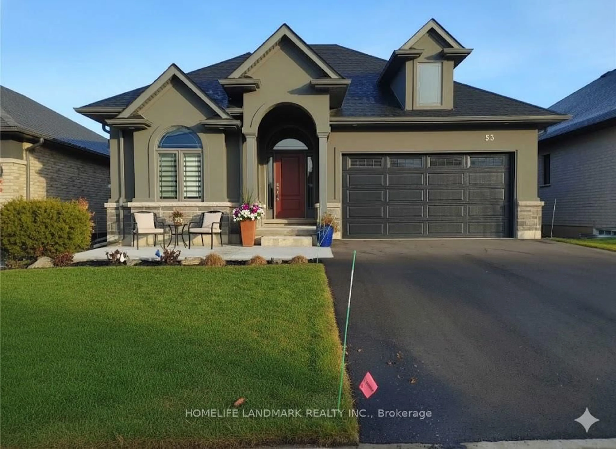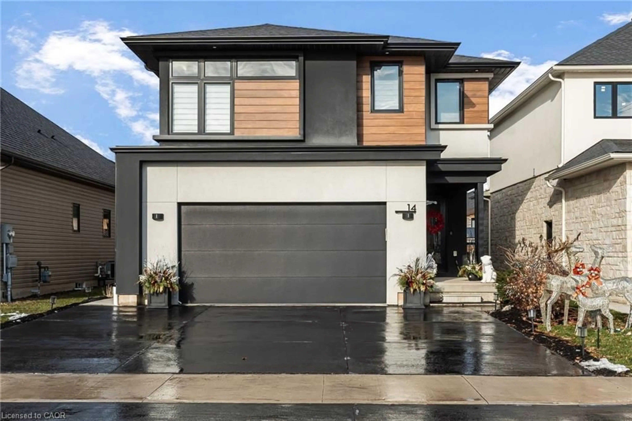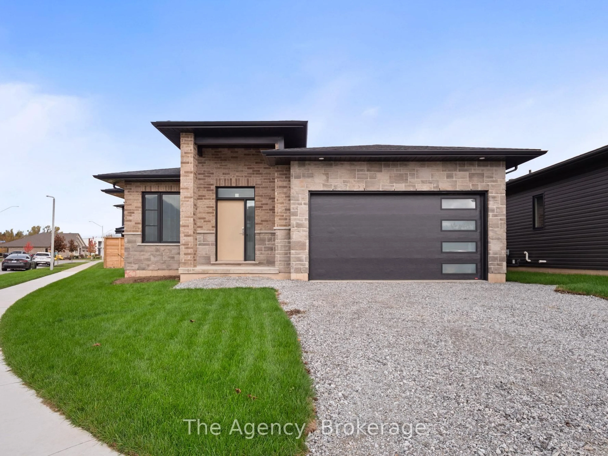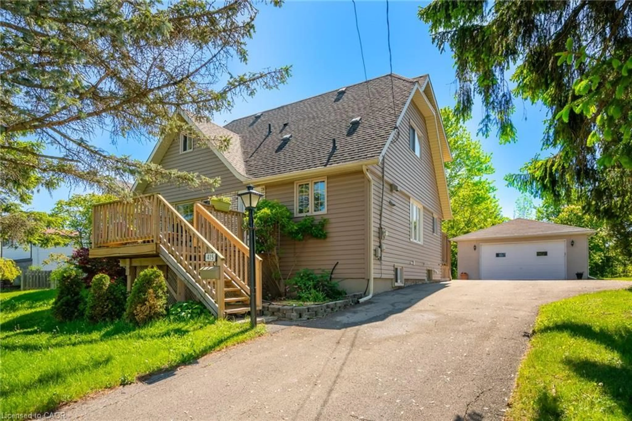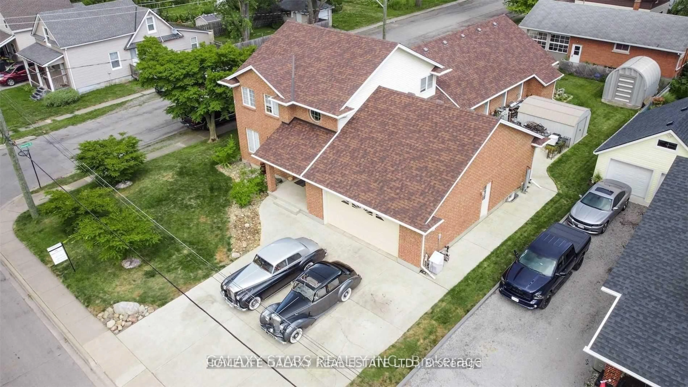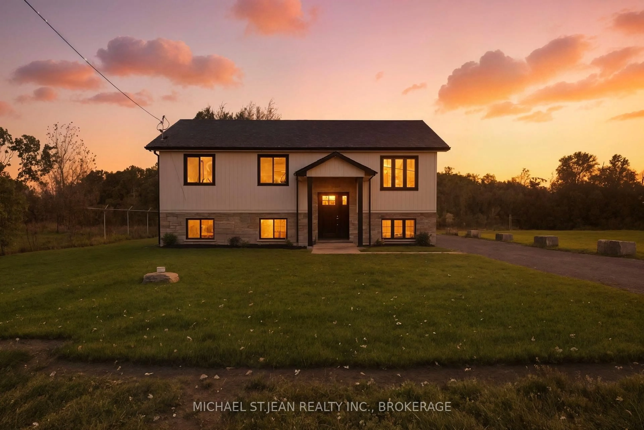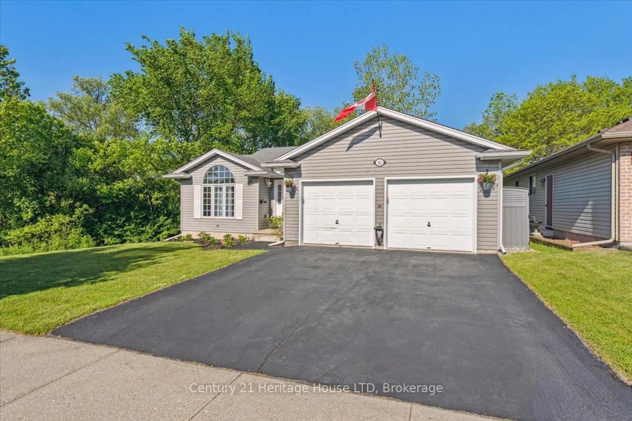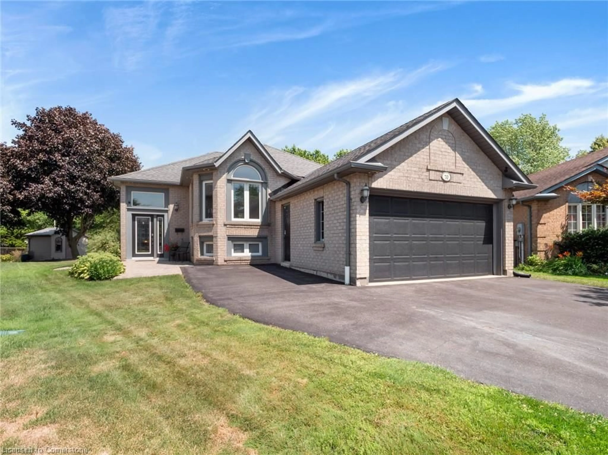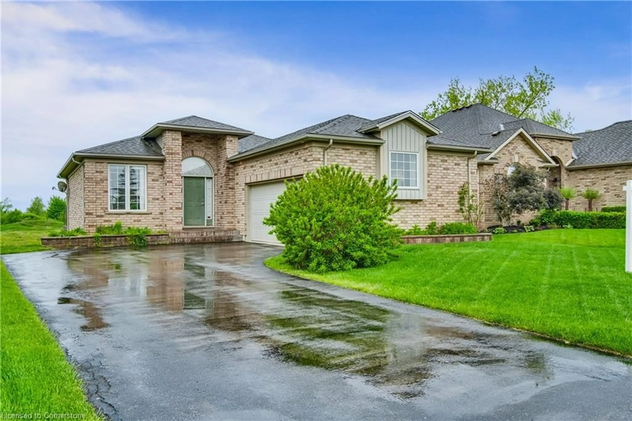594 Doans Ridge Rd, Welland, Ontario L3B 5N7
Contact us about this property
Highlights
Estimated valueThis is the price Wahi expects this property to sell for.
The calculation is powered by our Instant Home Value Estimate, which uses current market and property price trends to estimate your home’s value with a 90% accuracy rate.Not available
Price/Sqft$705/sqft
Monthly cost
Open Calculator
Description
Escape to the country with this stylishly updated all-brick bi-level home on six acres, complete with a pond, wooded trails, and a wrap-around deck with covered section for year-round outdoor living. The garage has been partially converted into a mudroom/workshop but can easily be returned back to a double garage. At the heart of the home is a sleek, fully renovated modern kitchen with quartz island, breakfast bar, gas cooktop, and secondary sink. Designed for entertaining, it flows into a sunlit living room with wood-burning fireplace. Bright and airy natural light fills the home, enhancing the open-concept design. The finished lower level offers an L-shaped rec room with gas fireplace, an updated three-piece bath, laundry, cold cellar, and flexible space for a guest bedroom or office - perfect for extended family or a potential in-law suite. Outbuildings include a large shed and steel barn, providing plenty of room for hobby farming or extra storage. Conveniently close to city amenities yet surrounded by a serene countryside setting, this property offers the perfect balance of modern comfort and rural retreat.
Property Details
Interior
Features
Main Floor
Kitchen
4.572 x 3.302Dining
3.302 x 3.15Carpet Free
Living
5.893 x 3.073Fireplace / carpet free
Br
4.039 x 3.15Exterior
Features
Parking
Garage spaces 2
Garage type Attached
Other parking spaces 3
Total parking spaces 5
Property History
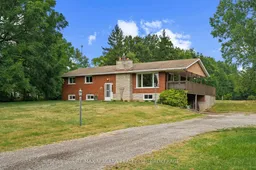 38
38
