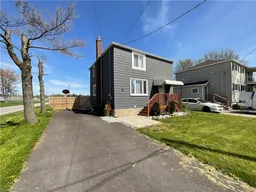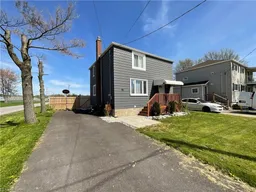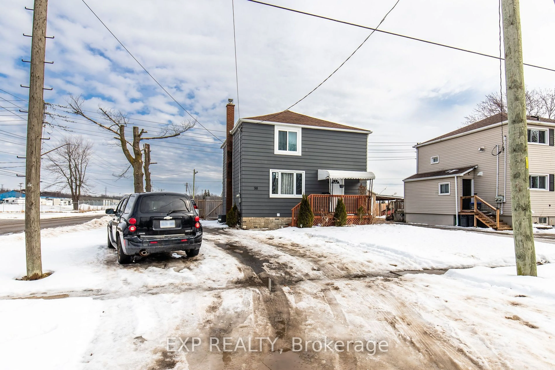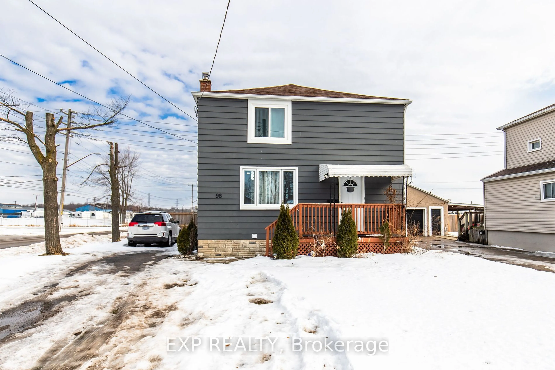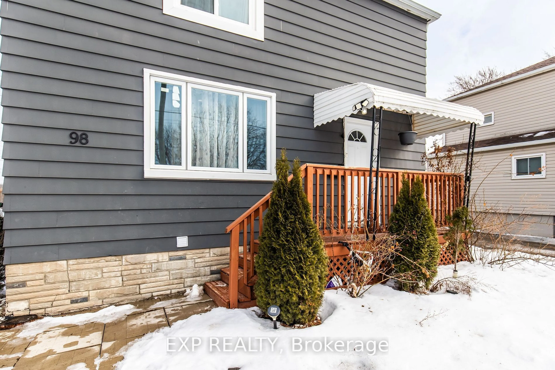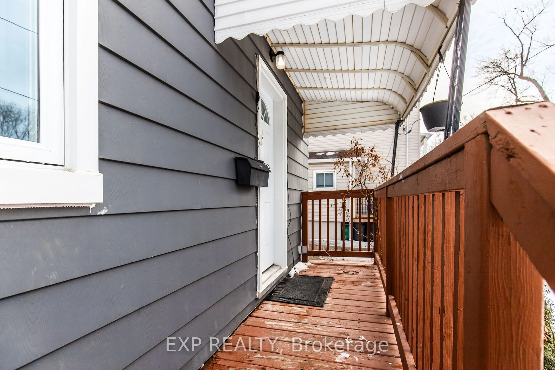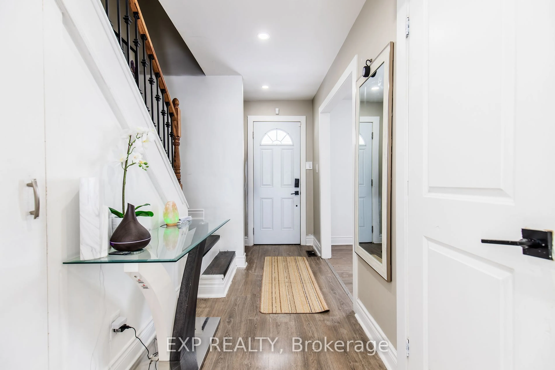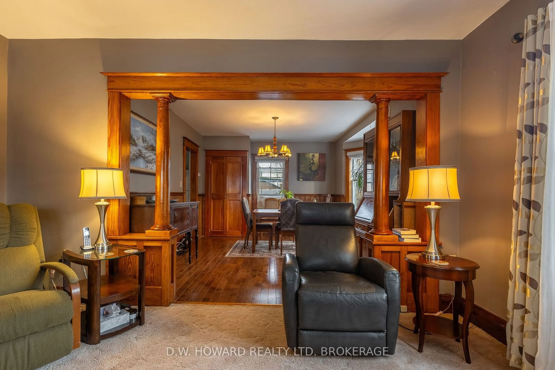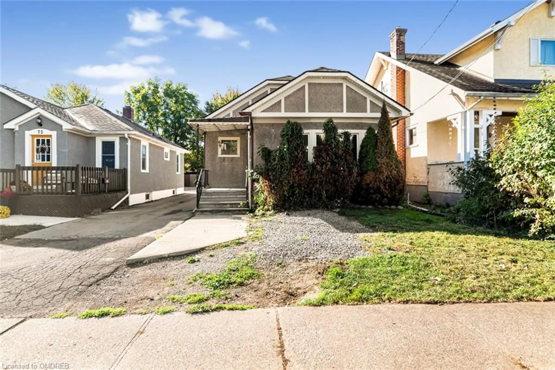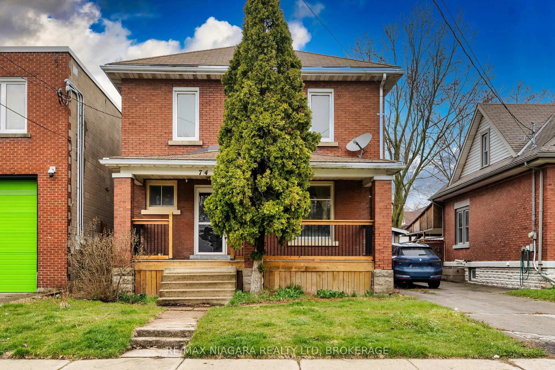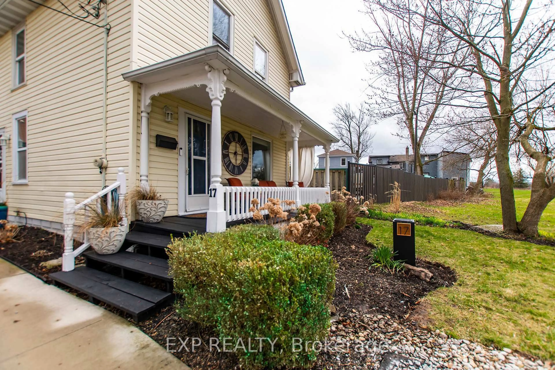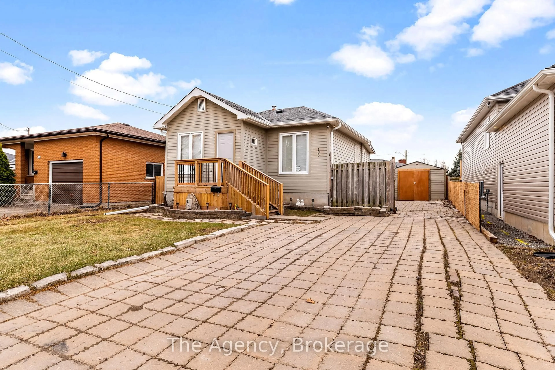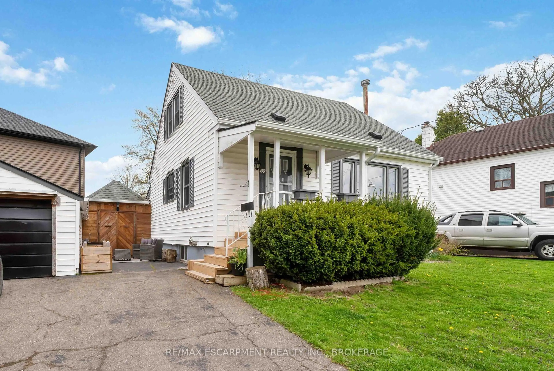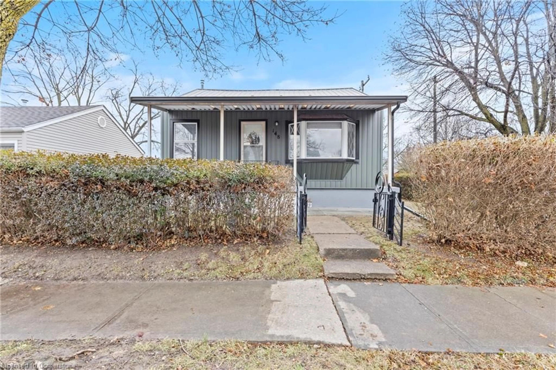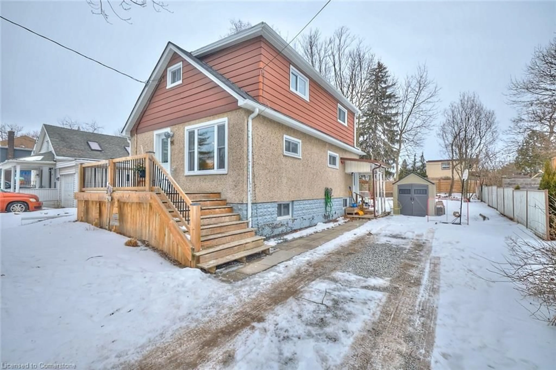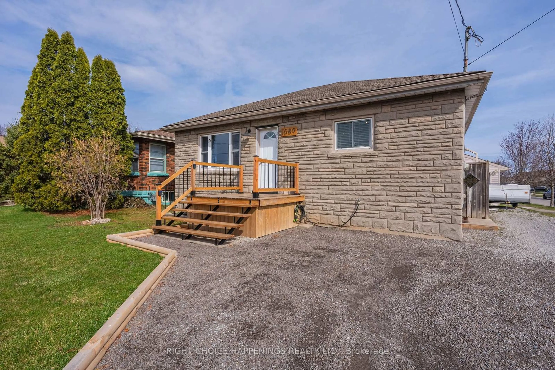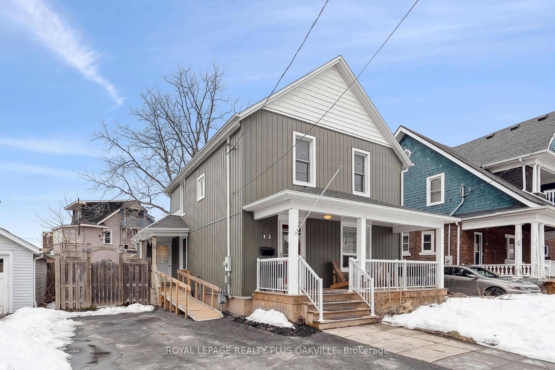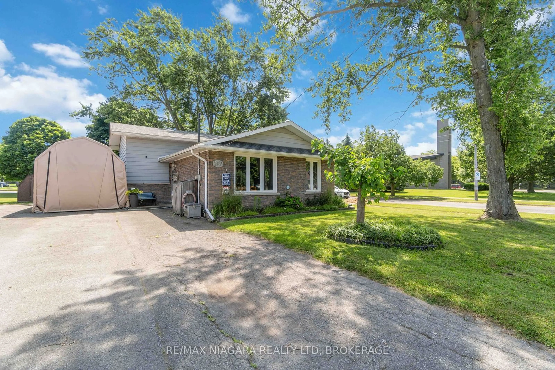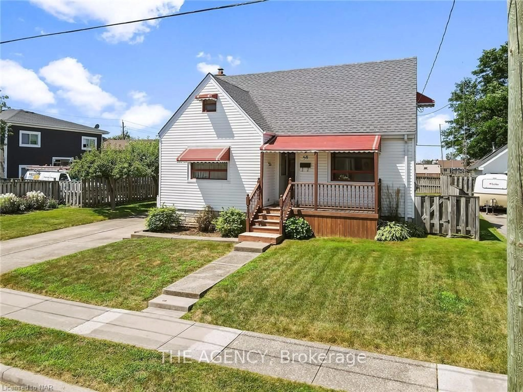Contact us about this property
Highlights
Estimated ValueThis is the price Wahi expects this property to sell for.
The calculation is powered by our Instant Home Value Estimate, which uses current market and property price trends to estimate your home’s value with a 90% accuracy rate.Not available
Price/Sqft-
Est. Mortgage$2,147/mo
Tax Amount (2025)$2,308/yr
Days On Market69 days
Description
This Home Checks All the Boxes! Welcome to this beautifully renovated 3-bedroom, 2.5-bathroom, 2-storey home, fully finished from top to bottom and perfectly situated on a private, fenced corner lot with no rear neighbors! Step inside to a bright and inviting living room with a large picture window and modern pot lights. The stunning renovated kitchen boasts granite countertops, ample cupboard space, and an open-concept layout flowing seamlessly into the dining areaperfect for hosting family gatherings. A walkout to the private backyard with a spacious deck makes outdoor entertaining a breeze. Upstairs, youll find the convenience of bedroom-level laundry, a large primary suite with wall-to-wall closets, and a 3-piece ensuite for ultimate comfort.The finished basement features a generous rec room, brand-new vinyl flooring, a 3-piece bathroom, and additional laundry hookups for added flexibility. This home is loaded with updates, ensuring peace of mind for years to come: Windows (2022). Sump & Weeping Tile (2021)Furnace (2019) & AC Condenser (2020). Water Heater (Owned, 2019), Updated Electrical (2020) & ABX/PEX Plumbing (2020), Shingles (2012), Security System (2021), Fence (2021) & Finished Basement (2023) This is truly a move-in ready home that offers modern finishes, a fantastic layout, and a prime location. Dont miss outbook your showing today!
Property Details
Interior
Features
Bsmt Floor
Rec
6.17 x 4.39Bathroom
0.0 x 0.0Exterior
Features
Parking
Garage spaces -
Garage type -
Total parking spaces 3
Property History
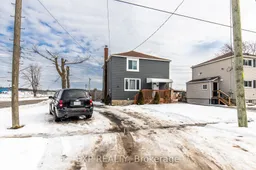 33
33