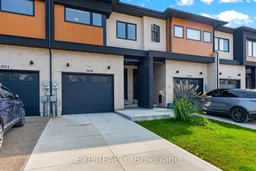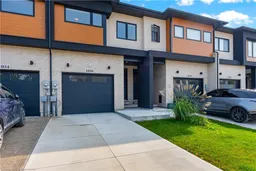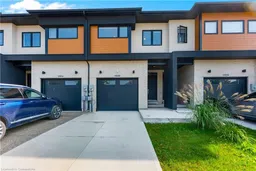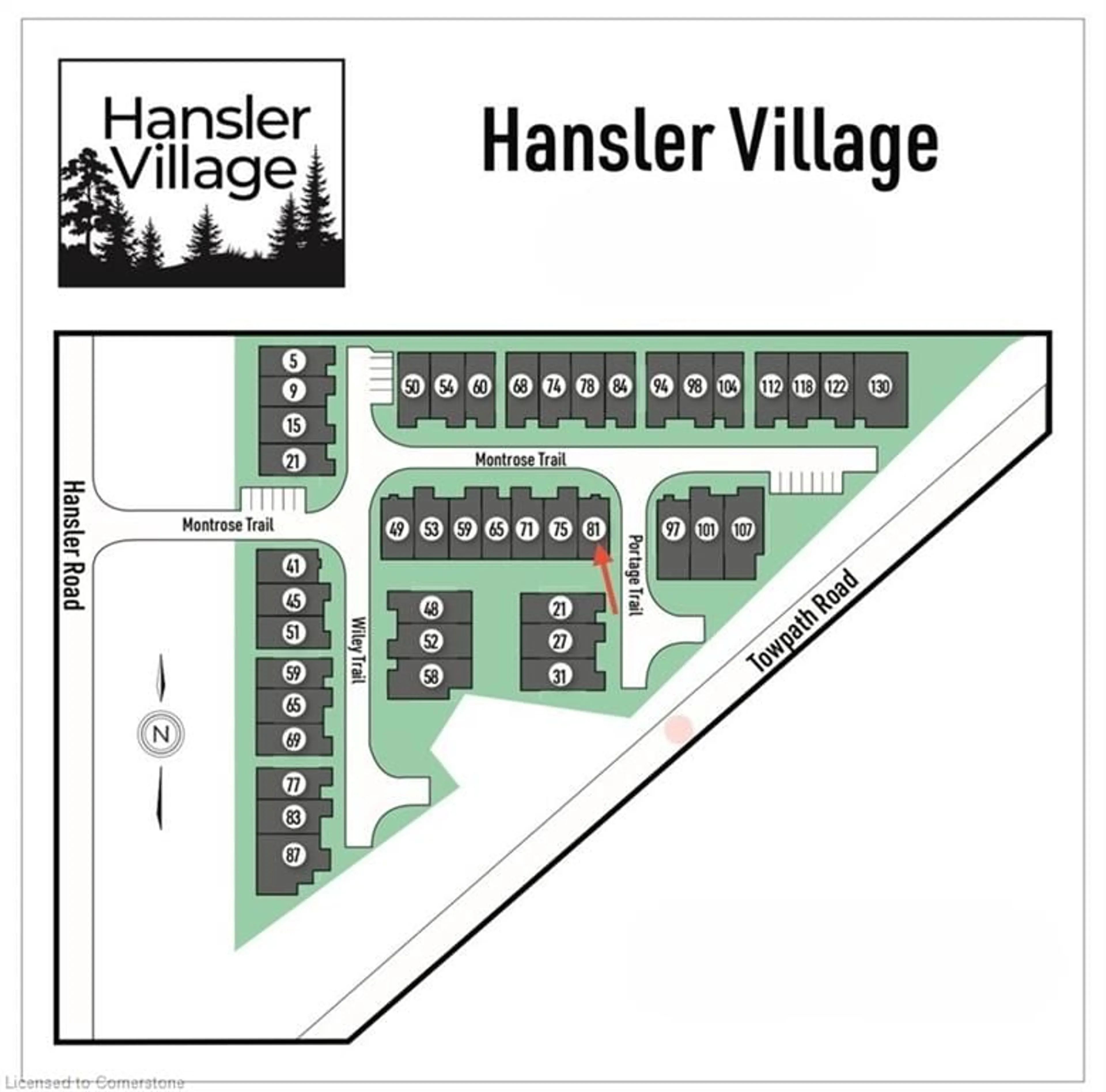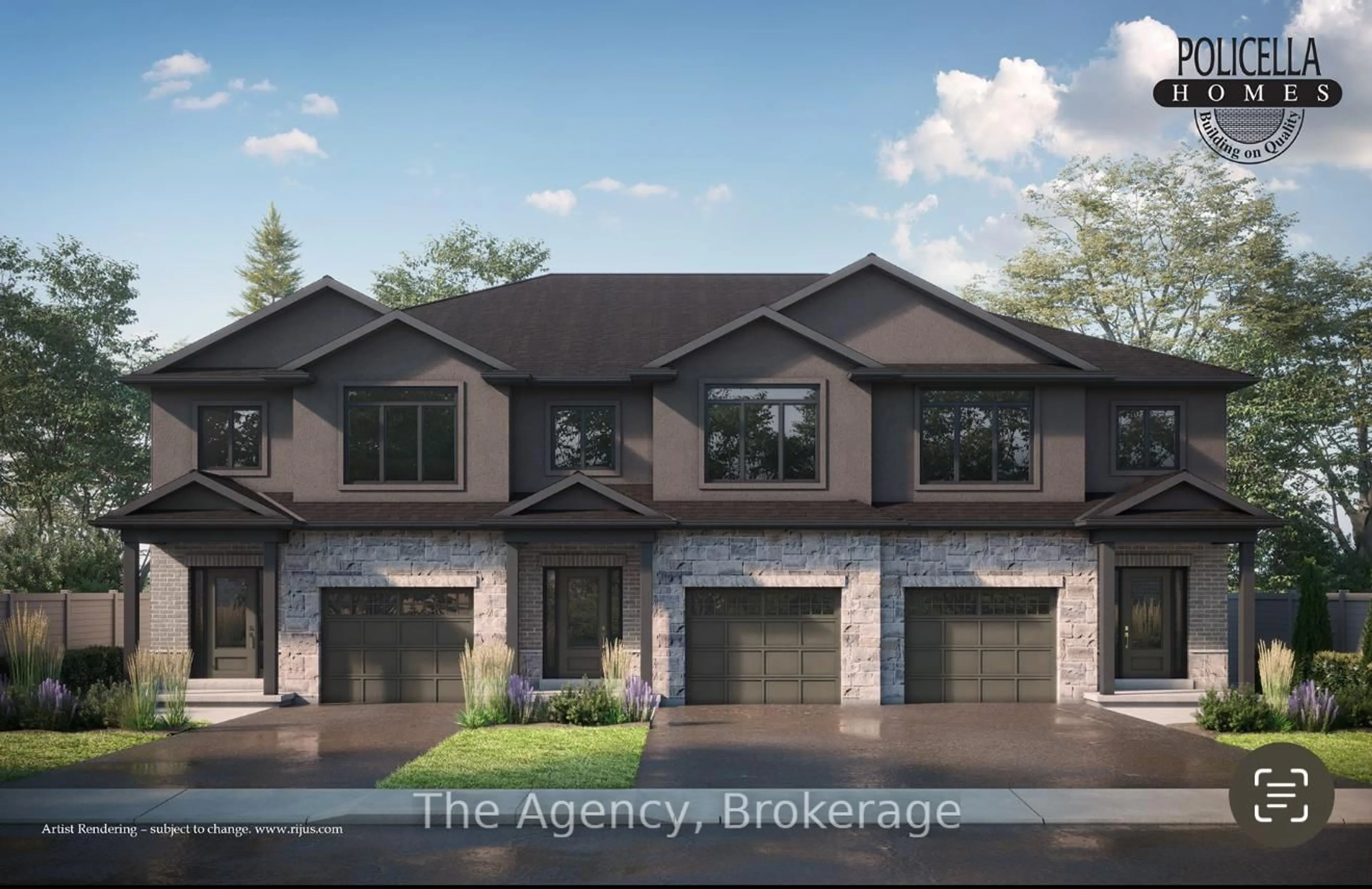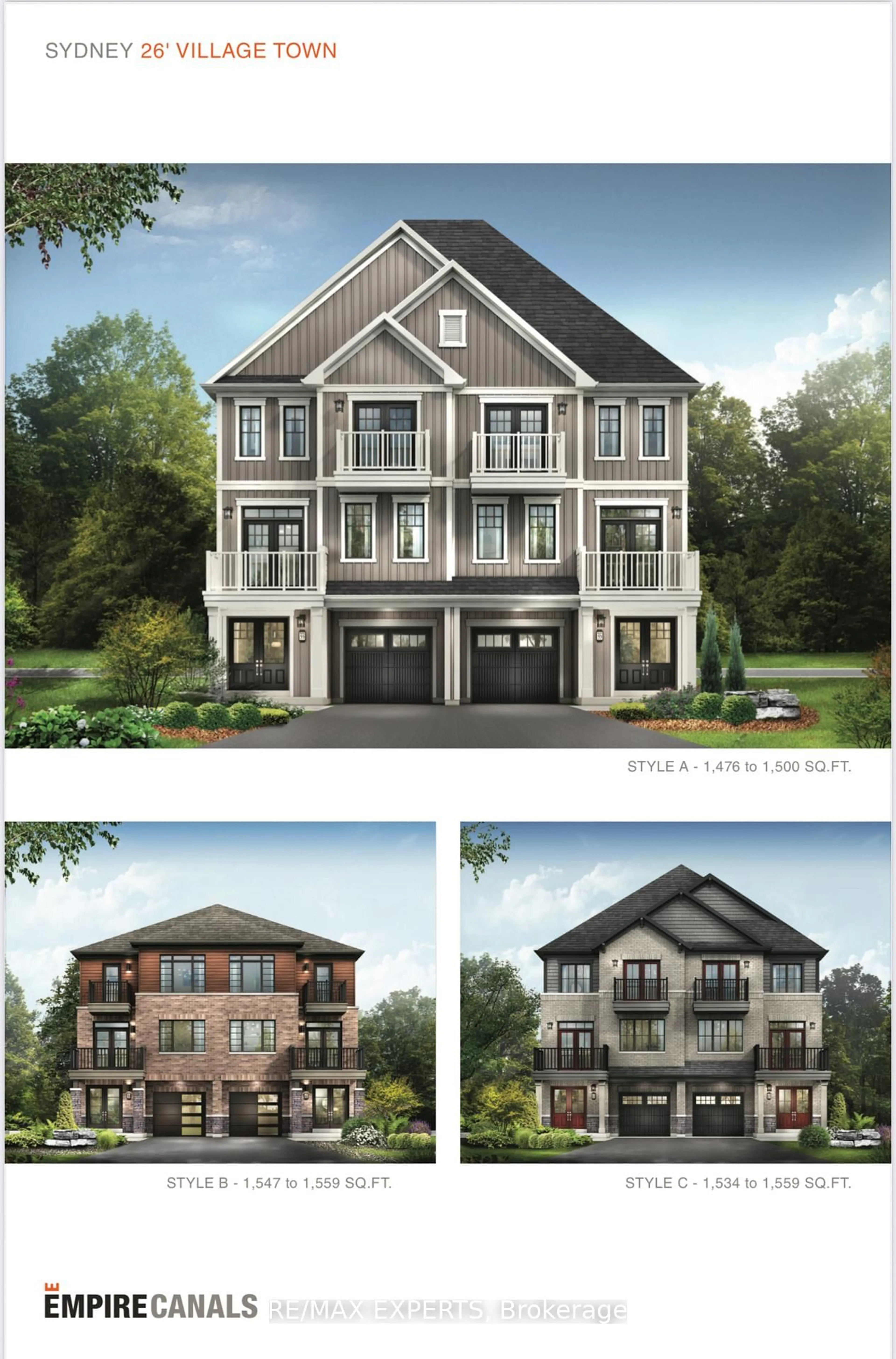This isnt just another townhouse, its the smart buy everyones been waiting for. With 10-foot ceilings on the main floor, 9-foot upstairs, black-trimmed windows, 8-foot doors, and commercial-grade vinyl plank flooring, this place is built to impress. The high-gloss kitchen cabinets, quartz countertops, large island, pantry, and modern fixtures check all the boxes for both style and function. Oak-look staircase with iron spindles, oversized baseboards, and crown molding give it a high-end finish. But heres the kicker: the basement has a separate entrance from the garage, big egress windows, and a rough-in for a bathroom perfect setup for an in-law suite, future rental, or income potential without the hassle. Its rare to find a home this dialed in, with this much flexibility, in a prime location near Highways 406 and 58 with easy access to Welland, Thorold, Niagara Falls, and St. Catharines. Add a private, fenced yard and patio, and you've got the full package for buyers looking for value, investors wanting upside, or anyone just sick of seeing overpriced homes that don't deliver. Quick closing available.
Inclusions: Built-in Microwave, Dishwasher, Dryer, Refrigerator, Stove, Washer
