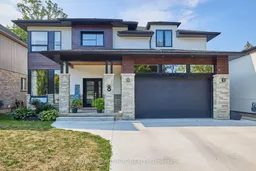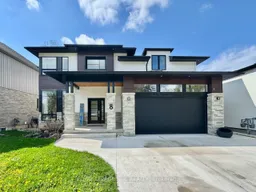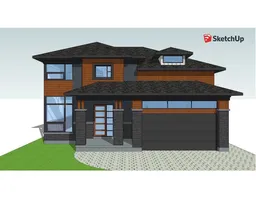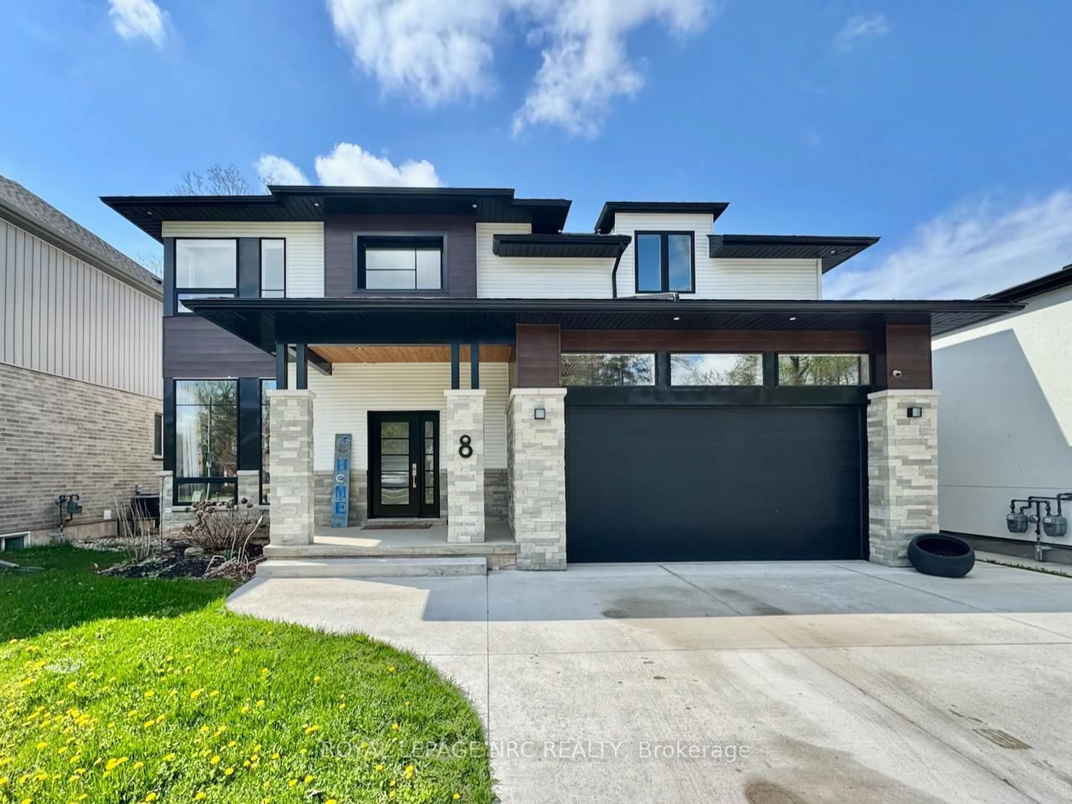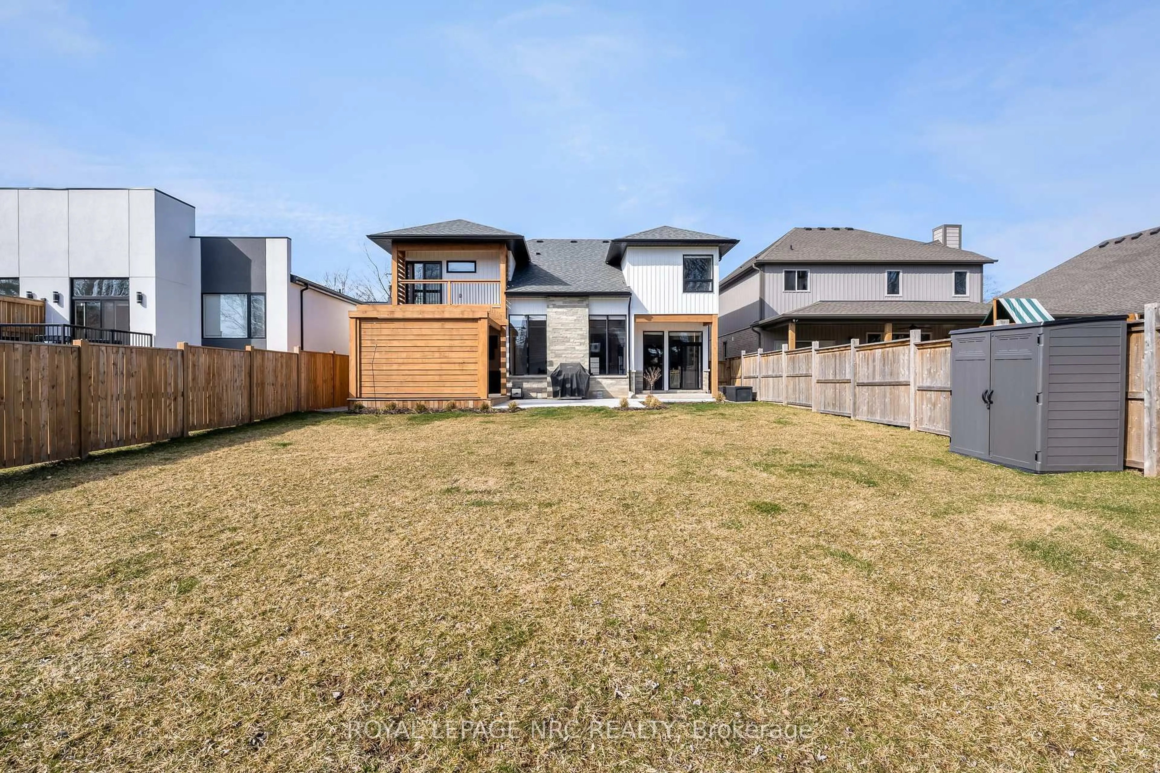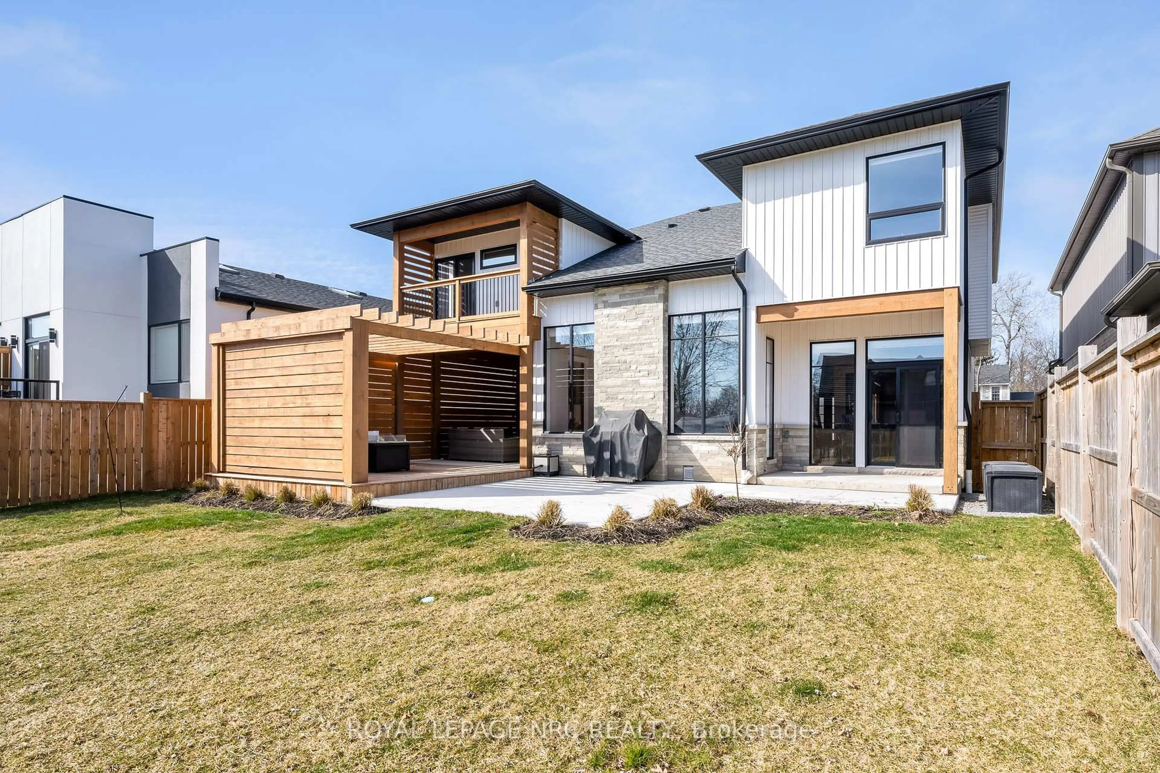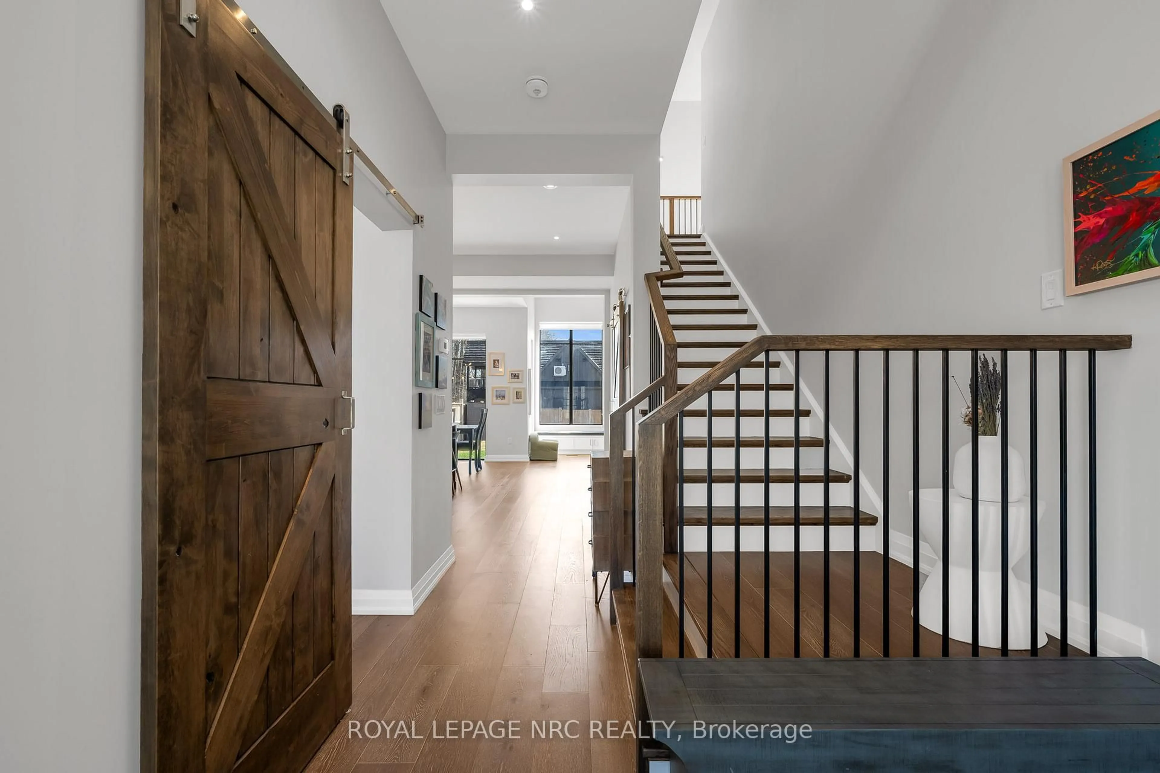Contact us about this property
Highlights
Estimated valueThis is the price Wahi expects this property to sell for.
The calculation is powered by our Instant Home Value Estimate, which uses current market and property price trends to estimate your home’s value with a 90% accuracy rate.Not available
Price/Sqft$409/sqft
Monthly cost
Open Calculator
Description
This modern marvel is ready and waiting for you to call it home! Welcome to 8 Hilda Street - a large 5 bedroom, 4 bathroom 2 storey home that is anything but cookie cutter. Set on a spectacular 50' x 176' lot just steps away from Aqueduct Park, 8 Hilda St is the perfect place for a growing family. Step inside to experience soaring 10 foot ceilings, a main floor bedroom/office, the stunning modern kitchen with stainless steel appliances, a large dining room, 2 piece bathroom, and a breathtaking great room with a vaulted ceiling (18ft at it's peak). Just off the great room you will find the covered deck that has been set up to accommodate an outdoor living room set up. The backyard also offers a large pergola, concrete patio, full fencing and plenty of lush green grass for your family to laugh and play on. The second floor offers 4 large bedrooms and the home's laundry room. The spacious primary bedroom features its own ensuite bathroom with glass and tile shower and a spacious walk-through closet. Two bedrooms are connected by a wonderful 6 piece jack and Jill style ensuite bathroom (each bedroom has it's own sink and toilet - the shower/bathtub is in between) One rear facing bedroom even has it's own private balcony that offers a view of Aqueduct Park. The home's fully finished basement includes a huge rec room, games area, a 3 piece bathroom, cold cellar and a separate storage area. A second entrance near the staircase to the basement makes creating an inlaw suite set up easy. Plenty of parking available on site between the attached 2 garage and the deep concrete driveway. Easy access to all amenities, schools, restaurants, the 406 and more via nearby Niagara Street. Only a short walk to Jennifer Park that is set right beside Welland's Recreational Canal and the Welland Community Boathouse. If you have been looking for something special then today is your day!
Property Details
Interior
Features
Main Floor
Br
3.3 x 3.5Kitchen
4.8 x 4.9Dining
3.0 x 3.4Great Rm
4.8 x 4.3Vaulted Ceiling
Exterior
Features
Parking
Garage spaces 2
Garage type Attached
Other parking spaces 4
Total parking spaces 6
Property History
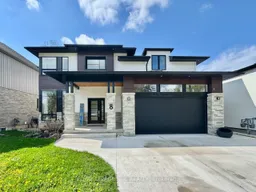 49
49