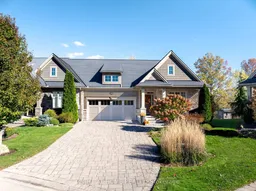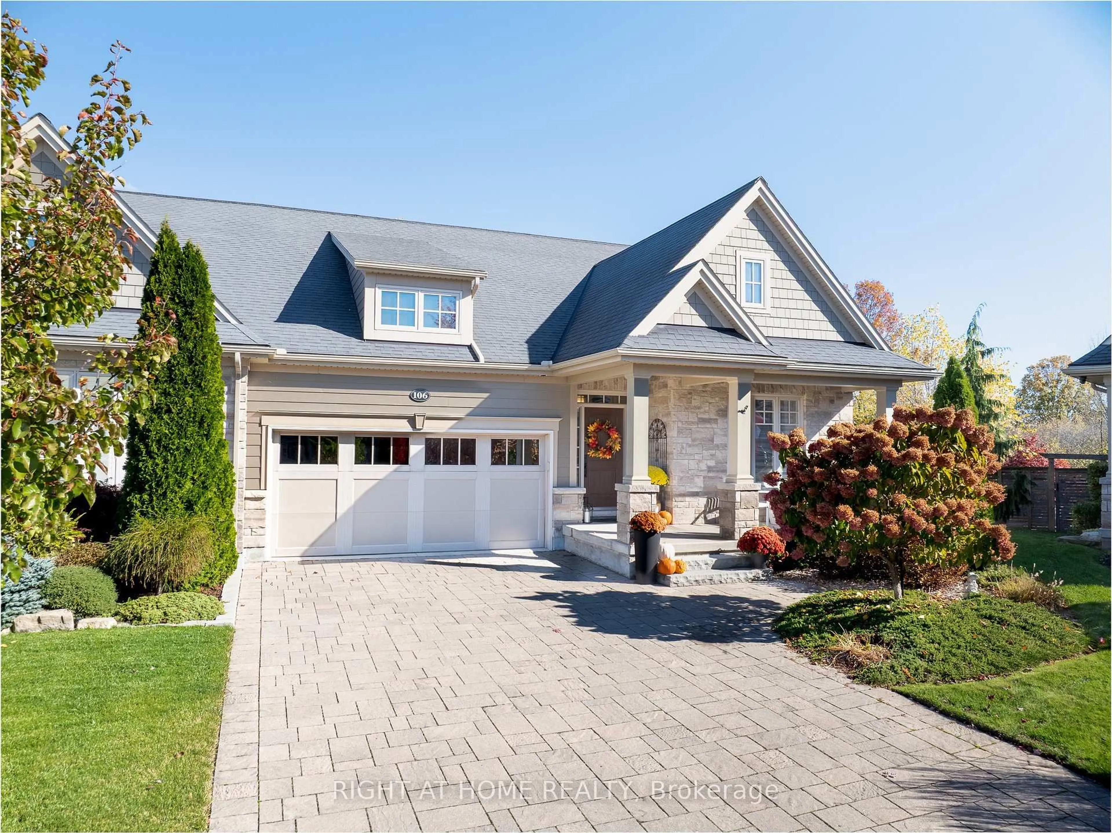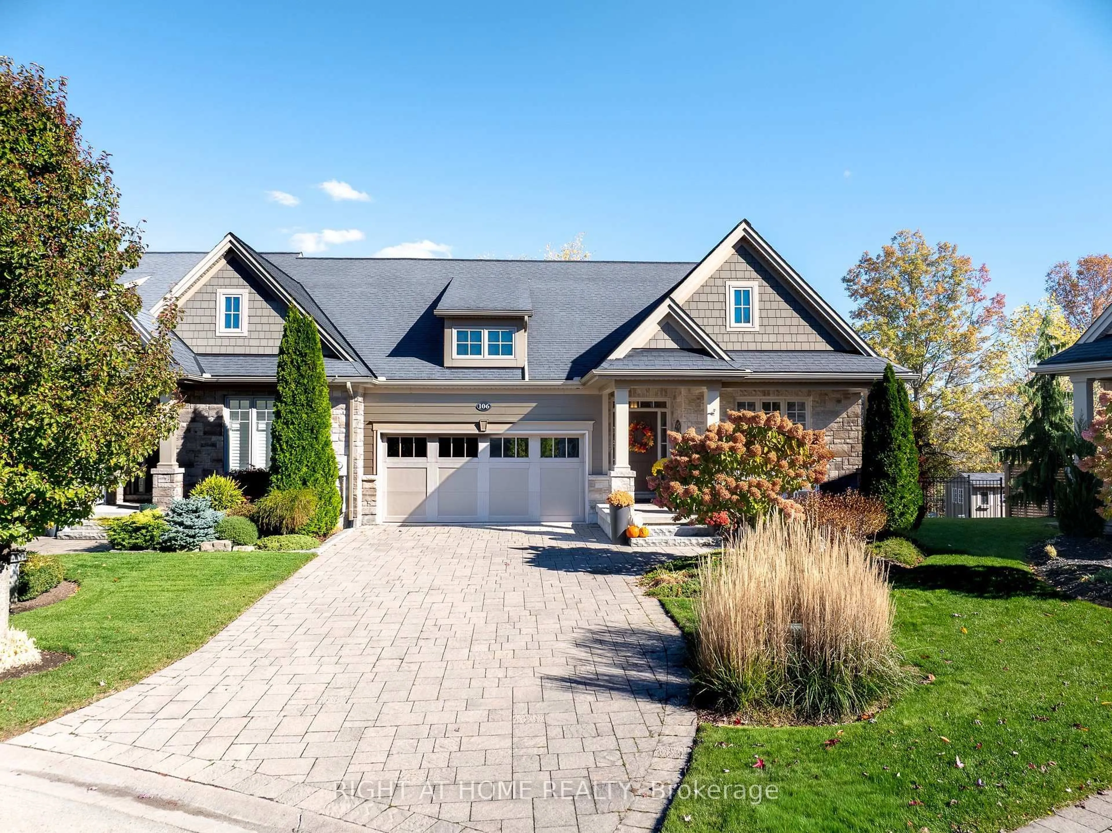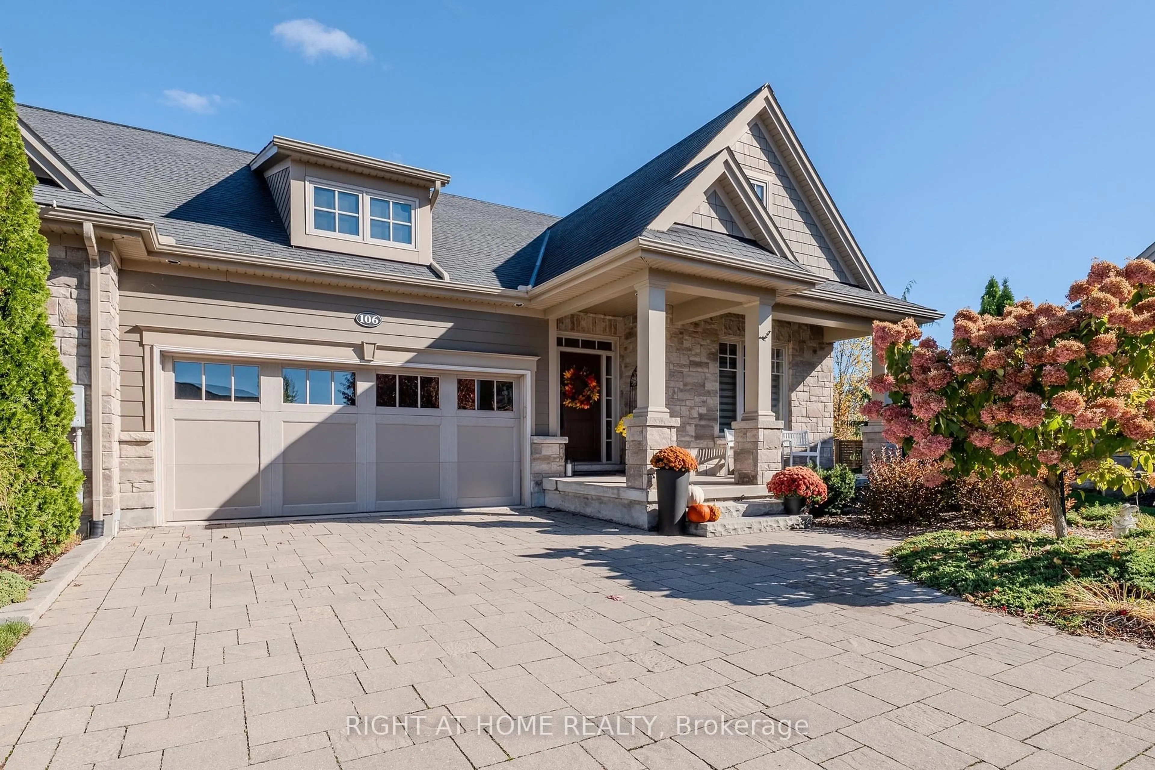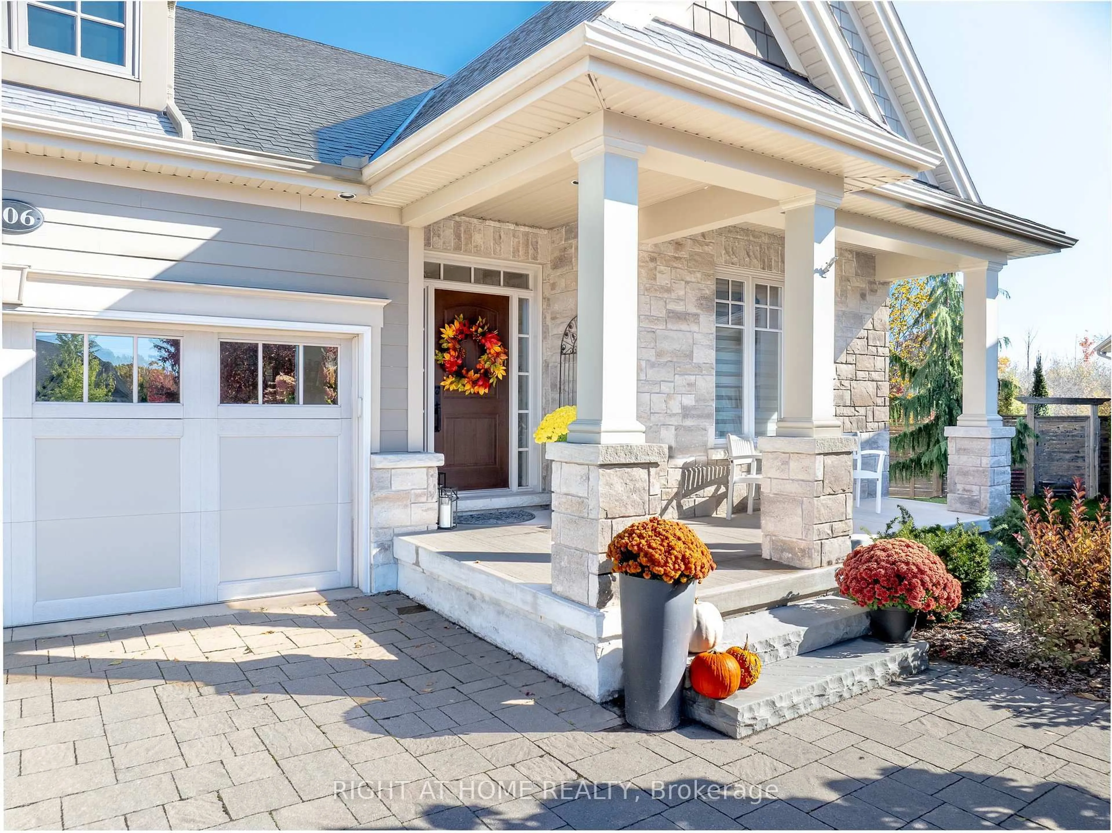106 Coyle Crt, Welland, Ontario L3C 0E2
Contact us about this property
Highlights
Estimated valueThis is the price Wahi expects this property to sell for.
The calculation is powered by our Instant Home Value Estimate, which uses current market and property price trends to estimate your home’s value with a 90% accuracy rate.Not available
Price/Sqft$618/sqft
Monthly cost
Open Calculator
Description
Pride of home ownership sitting on a Cul-De-Sac! With more than 2400sqft of living space, this beautiful, well-maintained, Rinaldi-built 2+1 bedroom and 3-bathroom bungalow has everything you need such as a 2 car garage that can easily fit 2 vehicles inside! As you enter, you step into a beautiful open concept layout. A stunning kitchen comes with its own walk-in pantry with custom shelving, a large centre island that can easily seat 4 people, quartz countertops, and stainless steel appliances. Your dining area walks out to a beautiful patio where you can enjoy your morning coffee while overlooking the serene pond. Your spacious primary bedroom with gorgeous views, comes with a large walk-in closet with custom shelving, a stunning 5pc bathroom with his/her sinks and a glass standing shower. A main floor laundry rough-in has already been installed bringing convenience to you. As you head downstairs to your open concept basement, you walk into a large recreation area which is perfect for watching the game or family movie nights. A large third bedroom also adds privacy and more space. A third full washroom makes it easier to entertain without having to go upstairs. Not to mention the ample amount of storage space you have. A beautifully curated kitchenette also makes this space an entertainer's dream. Walking out to the vast pie-shaped lot, you have so many options to create a beautiful oasis all while overlooking trees, and a beautiful pond. Truly cared for by its original owners, you will feel right at home.
Property Details
Interior
Features
Main Floor
Br
3.63 x 3.66hardwood floor / Closet / Large Window
Kitchen
3.38 x 4.11Stainless Steel Appl / Centre Island / Combined W/Dining
Dining
3.38 x 4.11hardwood floor / Overlook Patio / W/O To Patio
Great Rm
4.27 x 5.33hardwood floor / Overlook Patio / Open Concept
Exterior
Features
Parking
Garage spaces 2
Garage type Attached
Other parking spaces 4
Total parking spaces 6
Property History
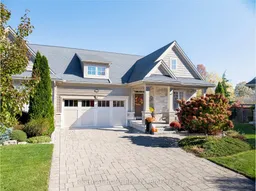 41
41