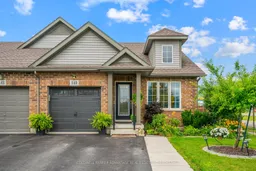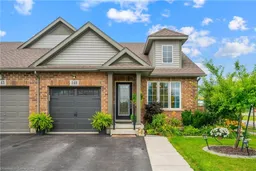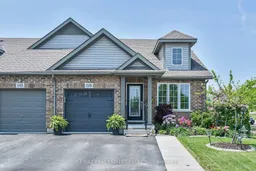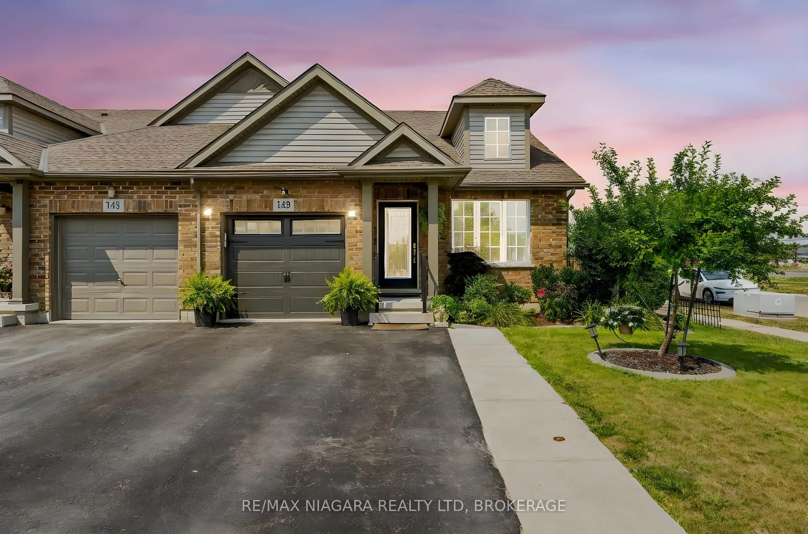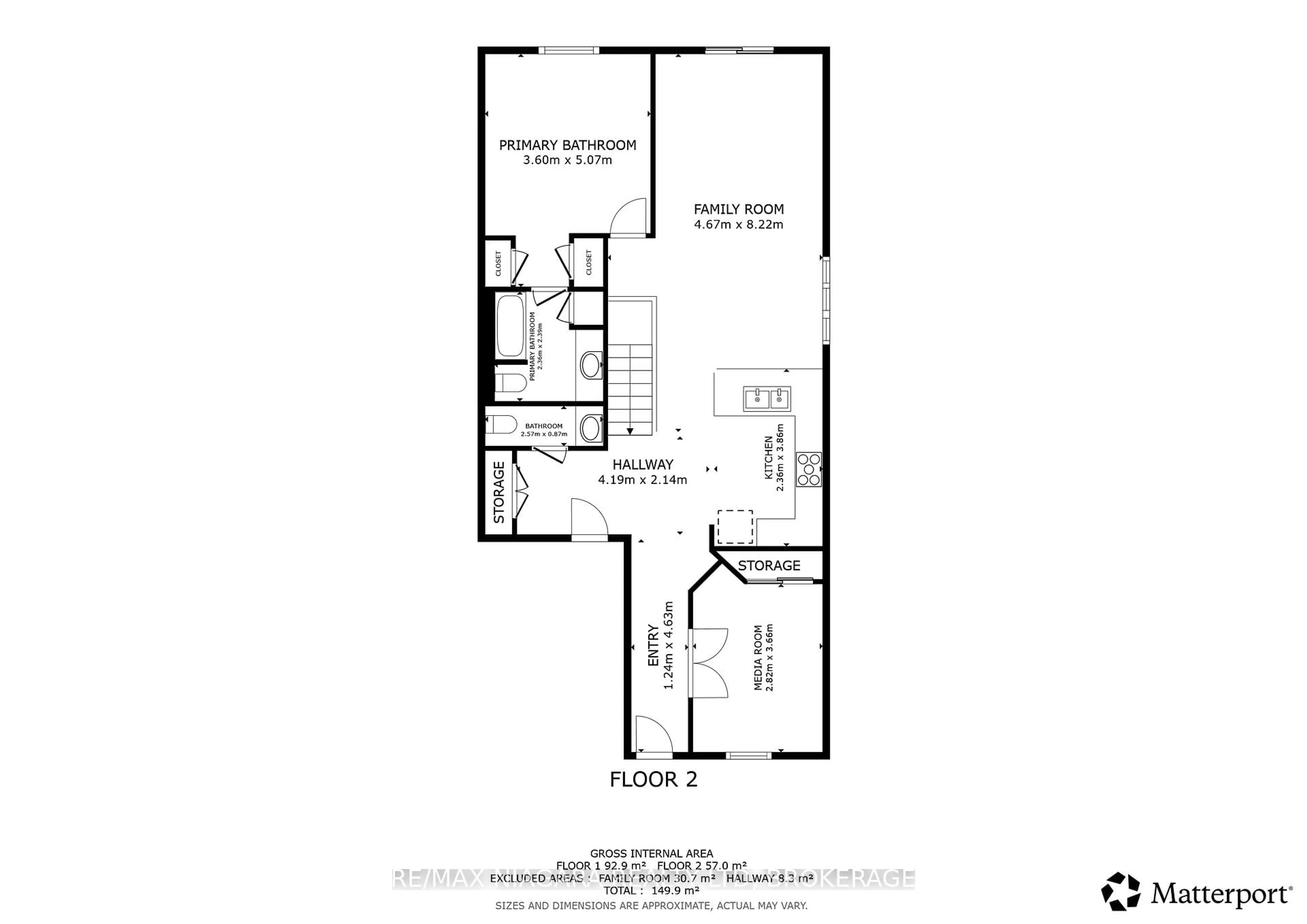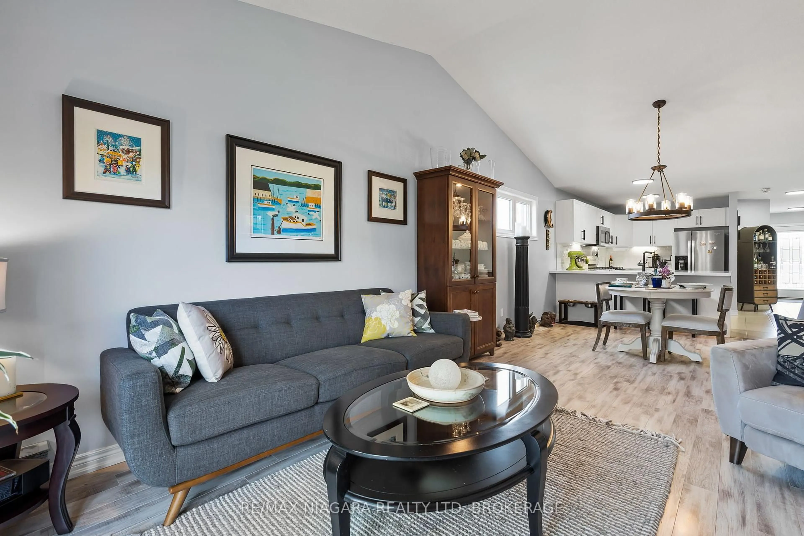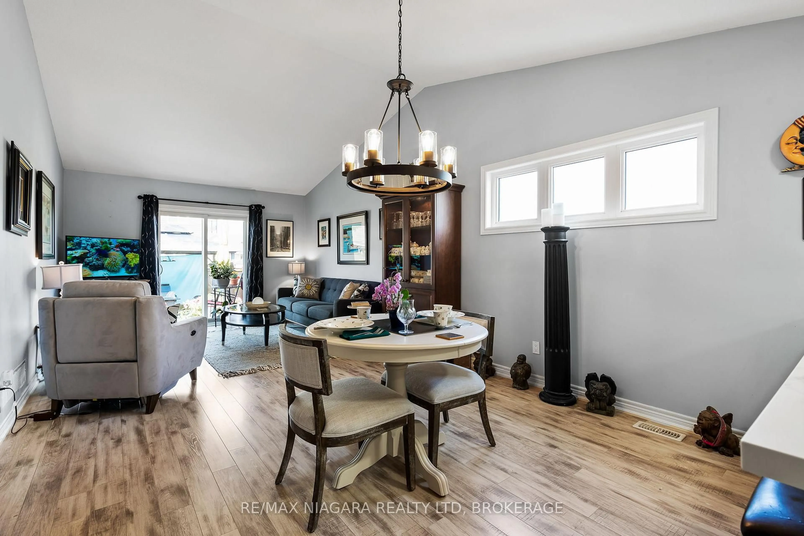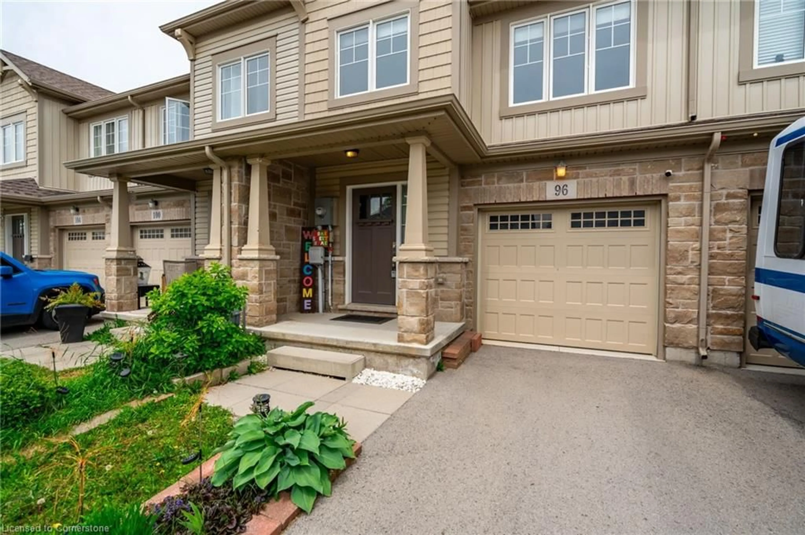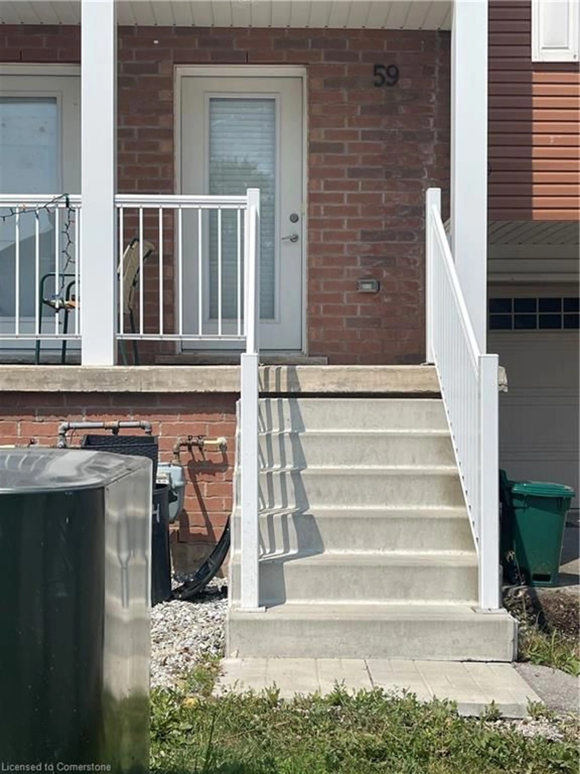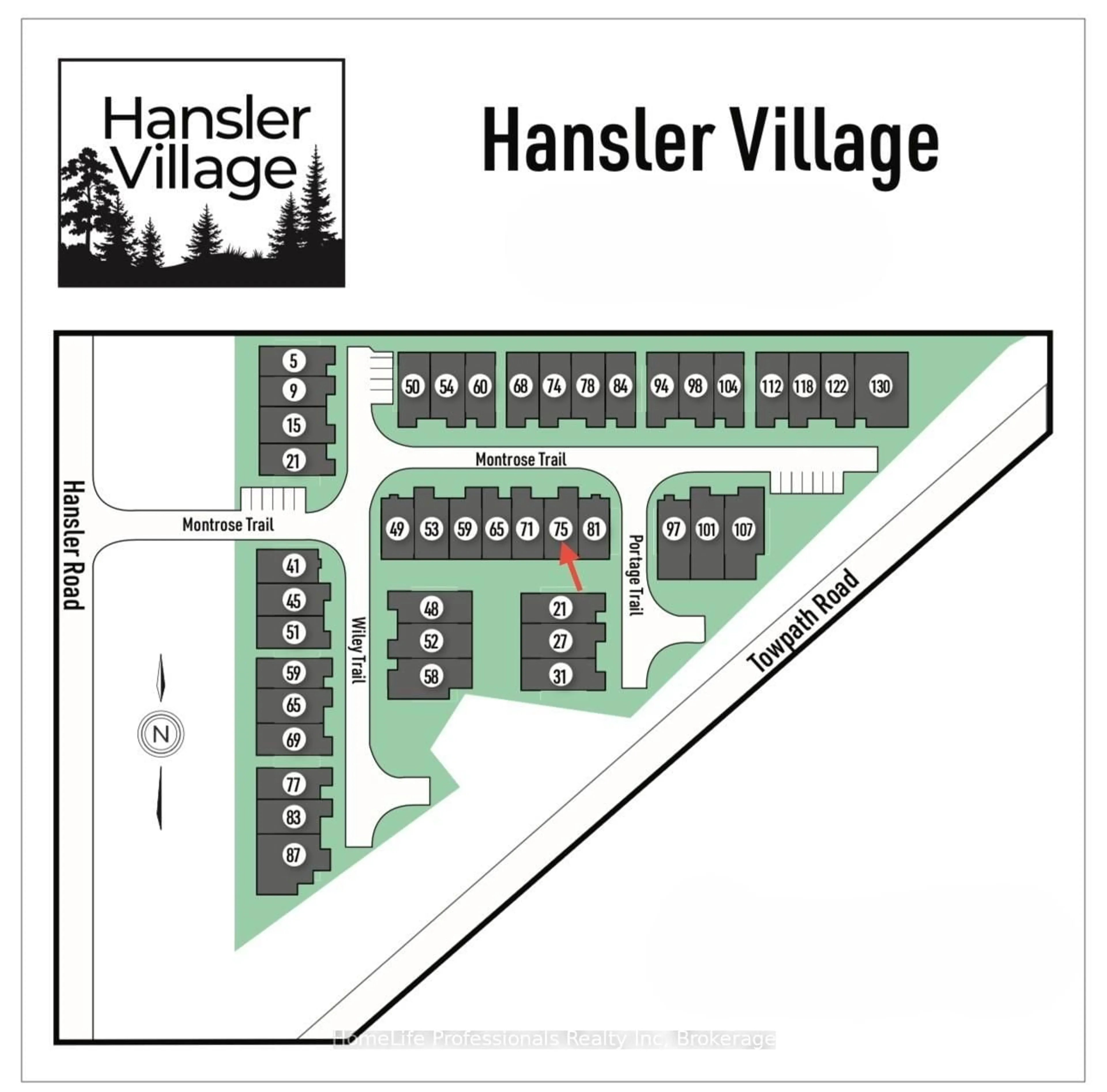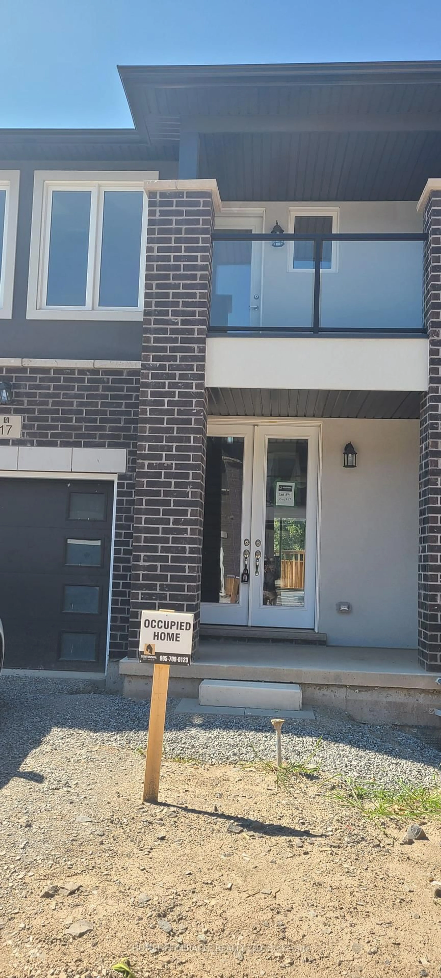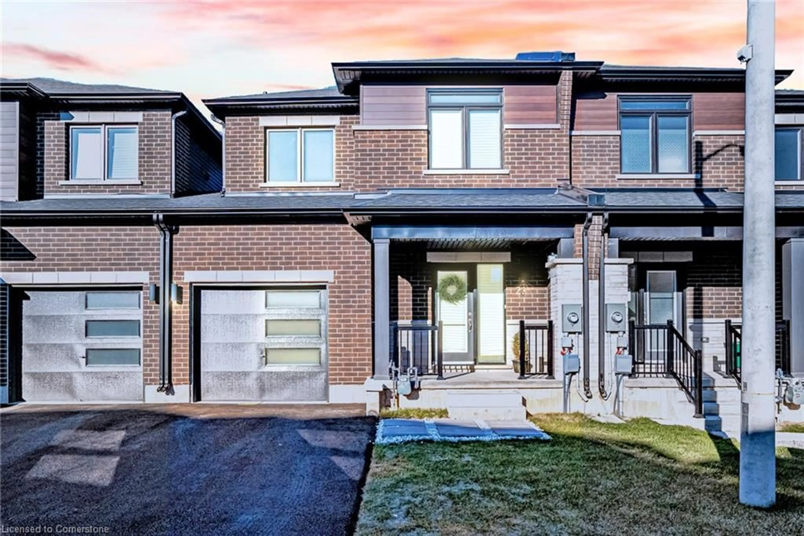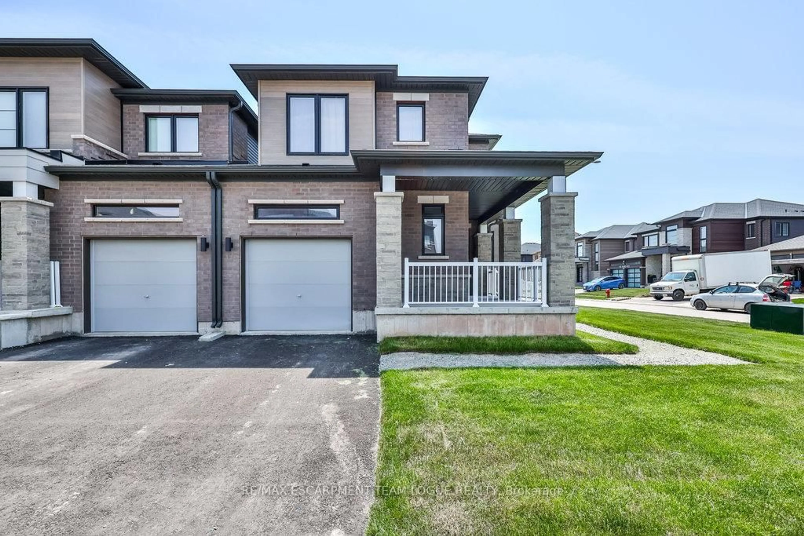149 Roselawn Cres, Welland, Ontario L3C 0C5
Contact us about this property
Highlights
Estimated valueThis is the price Wahi expects this property to sell for.
The calculation is powered by our Instant Home Value Estimate, which uses current market and property price trends to estimate your home’s value with a 90% accuracy rate.Not available
Price/Sqft$464/sqft
Monthly cost
Open Calculator
Description
Welcome to this charming end-unit bungalow townhouse in Wellands desirable Coyle Creek neighbourhood offering comfort, style, and incredible value. With 2+1 bedrooms, 1.5 baths, and over 1,100 sq. ft., this home is perfect for downsizers, first-time buyers, or anyone seeking easy one-level living.The bright, open-concept Great Room boasts a vaulted ceiling that adds airiness and light, while the kitchen has been refreshed with brand-new quartz countertops for a clean, modern look. The primary bedroom offers a double closet and a private 3-piece ensuite with built-in shower. At the front of the home, a bedroom with double-door entry makes the perfect guest room, office, or den.The partially finished lower level expands your living space with a cozy family room featuring an electric fireplace and built-in shelving, a versatile flex room currently used as a bedroom, rough-in for a 3-piece bath, and a large laundry/storage area.As a true end unit, this property enjoys an extra-wide lot, a double driveway, and a private backyard complete with a raised deck and pergola perfect for outdoor dining or relaxing in the shade. The single-car garage has been partially converted into a salon, ideal for a home-based business, but can easily be restored to full garage use before closing.Located just minutes from parks, golf courses, schools, and shopping, this home combines convenience with a welcoming community setting. With all major components just 9 years old and as the best-priced bungalow townhouse in Welland its move-in ready and waiting for you.
Upcoming Open House
Property Details
Interior
Features
Main Floor
Kitchen
2.36 x 2.87Dining
3.15 x 2.57Living
4.11 x 3.66Vaulted Ceiling
Primary
3.66 x 3.96Exterior
Features
Parking
Garage spaces 1
Garage type Attached
Other parking spaces 2
Total parking spaces 3
Property History
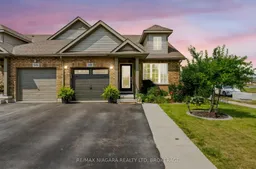 38
38