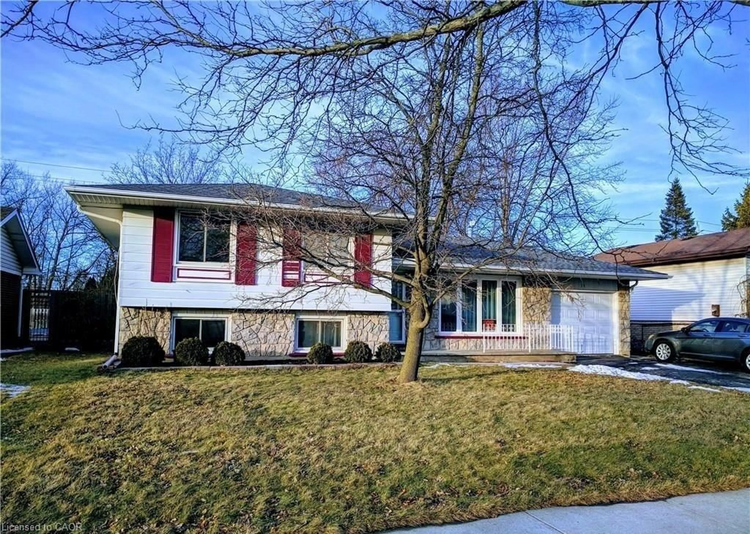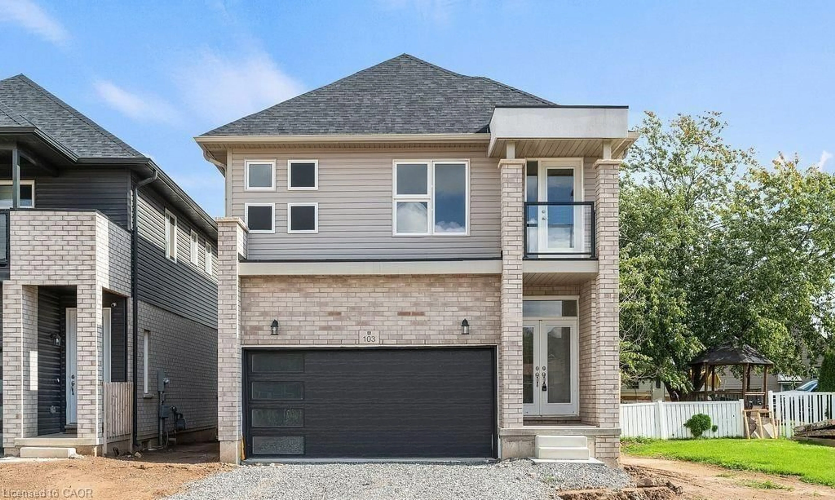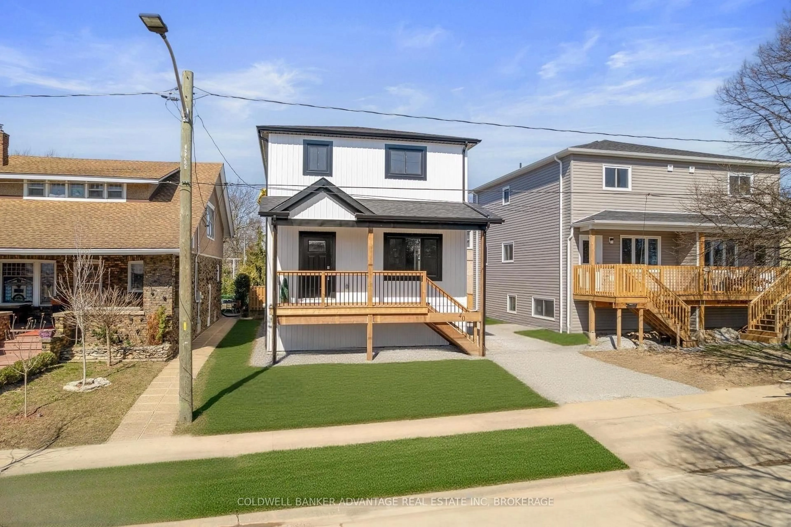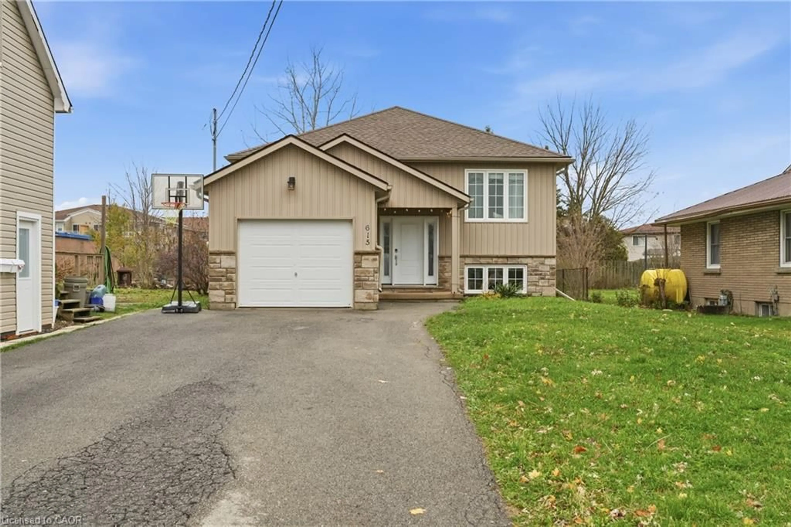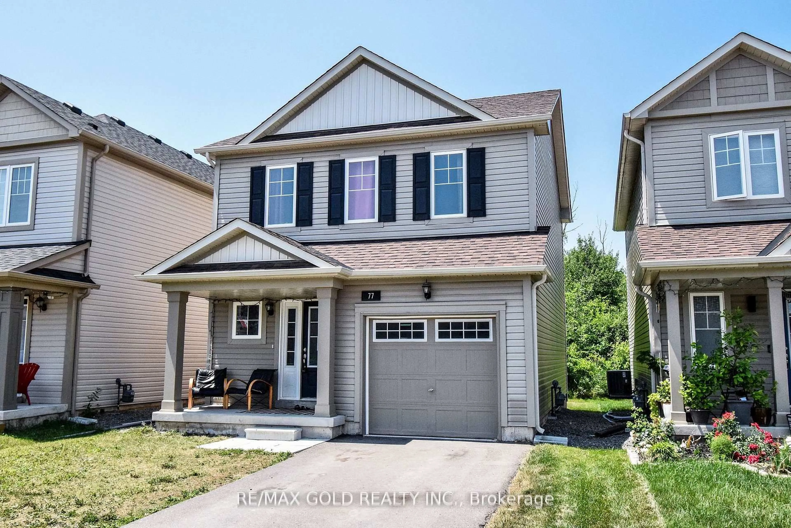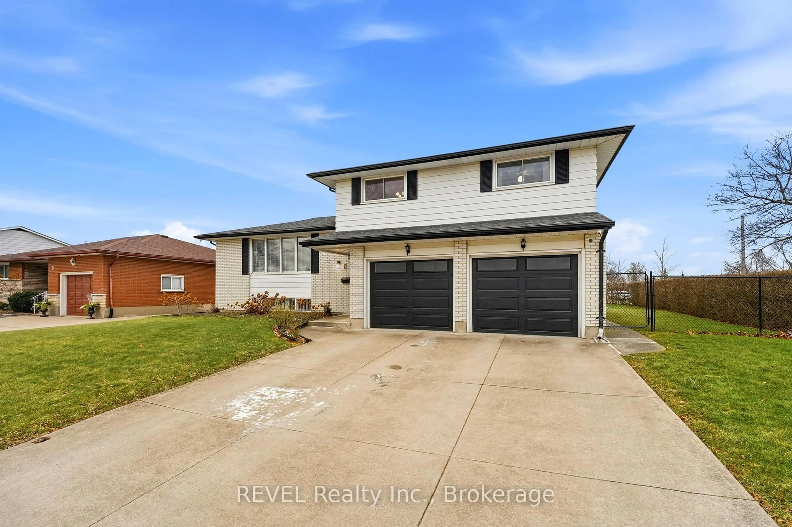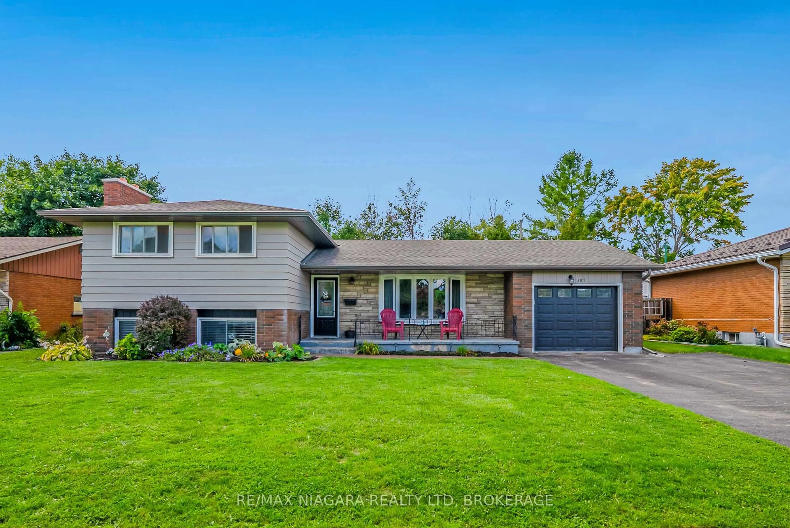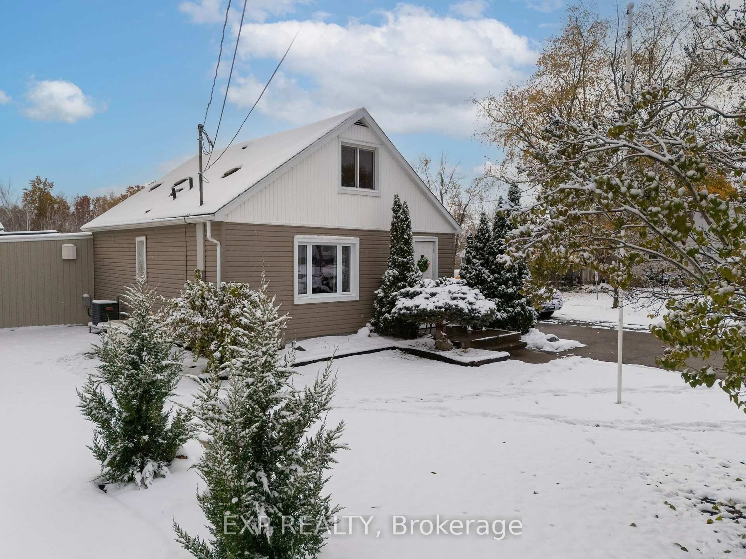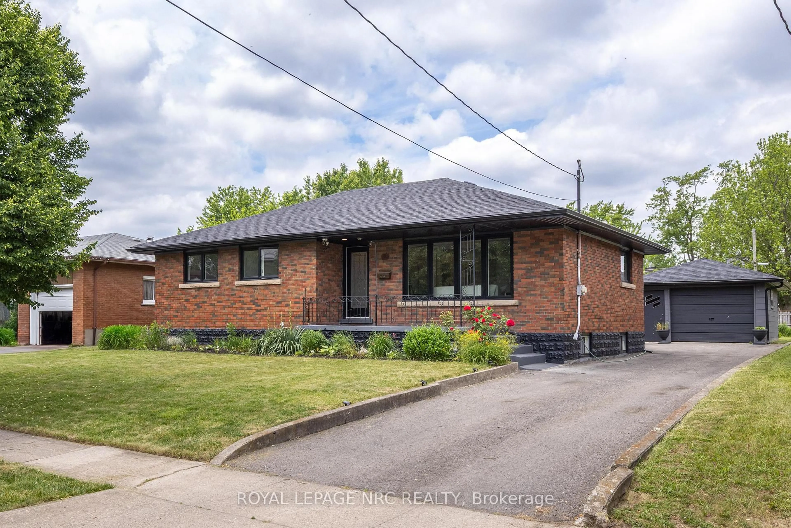Nestled on a massive lot in a quiet and mature North Welland neighbourhood, this charming 4-level sidesplit has plenty to offer. Highly desired centralized location zoned for great schools, and close to all amenities. This corner lot provides lots of space for the entire family. Walk up to a huge covered front porch into your main floor, greeted by a large living room area that turns into a formal dining room, then the kitchen. Original kitchen is in amazing shape, plus extra space for eat-in functionality. Patio doors lead directly to a huge concrete patio in the backyard. Up a few stairs to the upper level, which holds 3 generous sized bedrooms, each with a closet and ceiling fan. A 4-piece bathroom as well with a tub/shower combo. Downstairs to the lower level, a 4th bedroom, another bathroom (3-piece), and a cozy family/recreation room featuring a wood burning brick fireplace. Finally, all the way down to the basement, a 2nd kitchen and dining room area! Oak kitchen with plenty of cabinetry and countertop space. Great size dining room could also be used for multi-purposes. Cold room storage. Laundry closet/room. Utility room shows a brand new furnace and updated HWT. Central Vac & Central Air. Roof (2013). Double car garage (attached). Double wide driveway (4cars). Separate entrances (4) - Front Door, Side Door to Garage, Side Door to Lower Level, and Back Patio Door. Lots of square footage in this house to accommodate a large family or multi-generational families. In-law suite capacity - easily convert the lower level to a full 2 bedroom suite! This house has maintained its original charm and character with a high level of care and consideration. Great value in this house, well-maintained, solid build, great layout, supreme neighbourhood, huge lot, and more. Come see for yourself!
Inclusions: Gas Stoves (2), Fridge (in Basement), Washer, Window Coverings // Furniture is Negotiable.
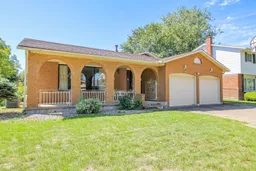 47
47

