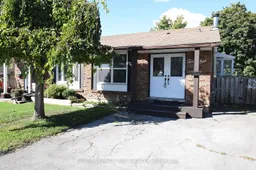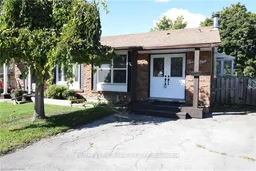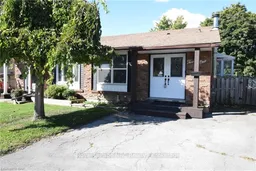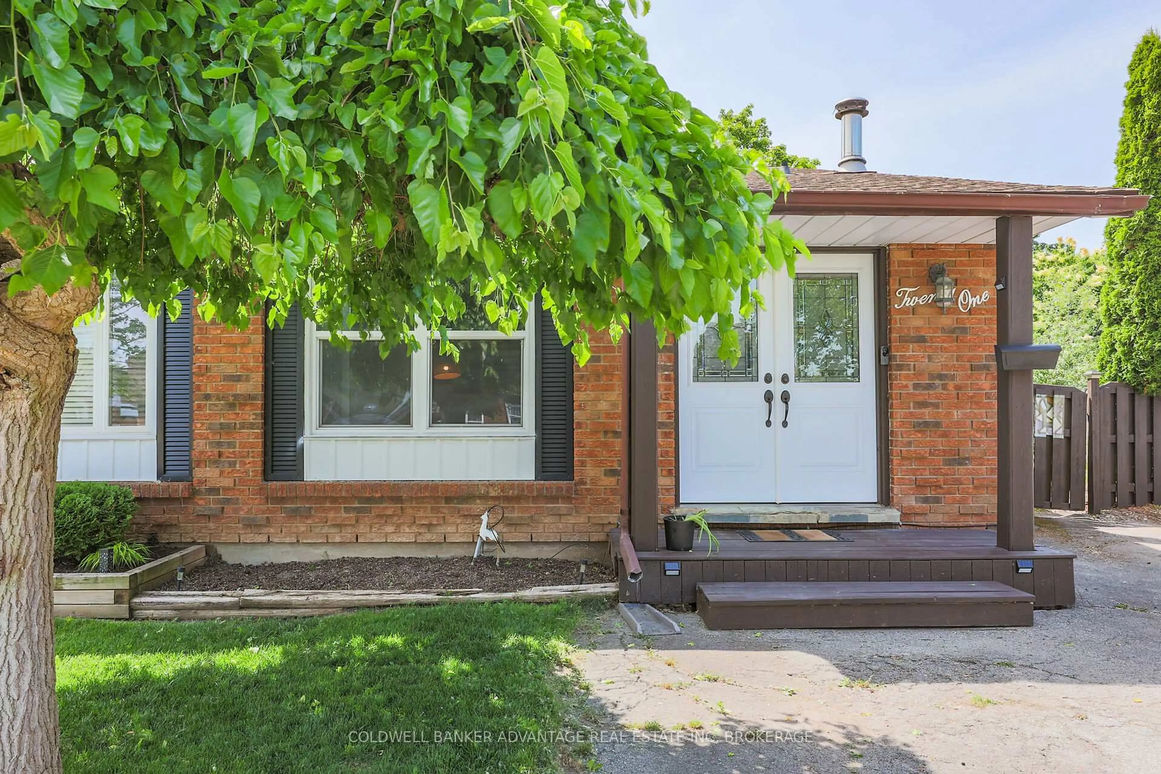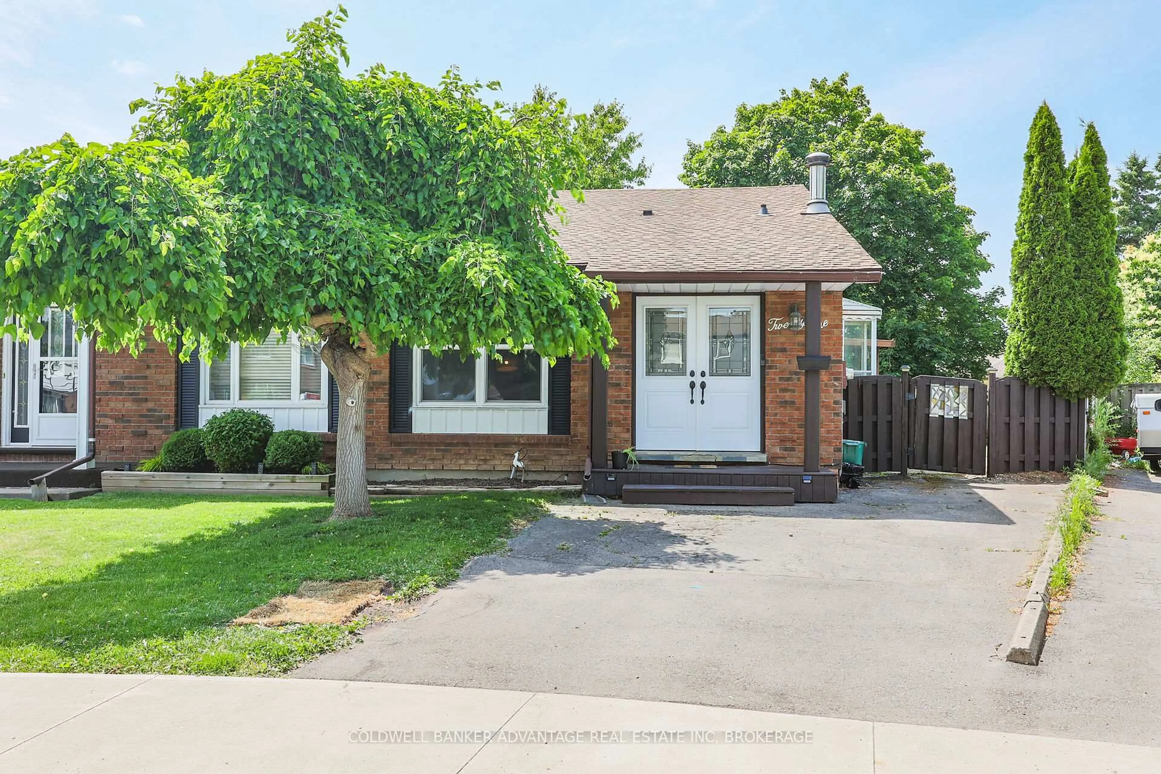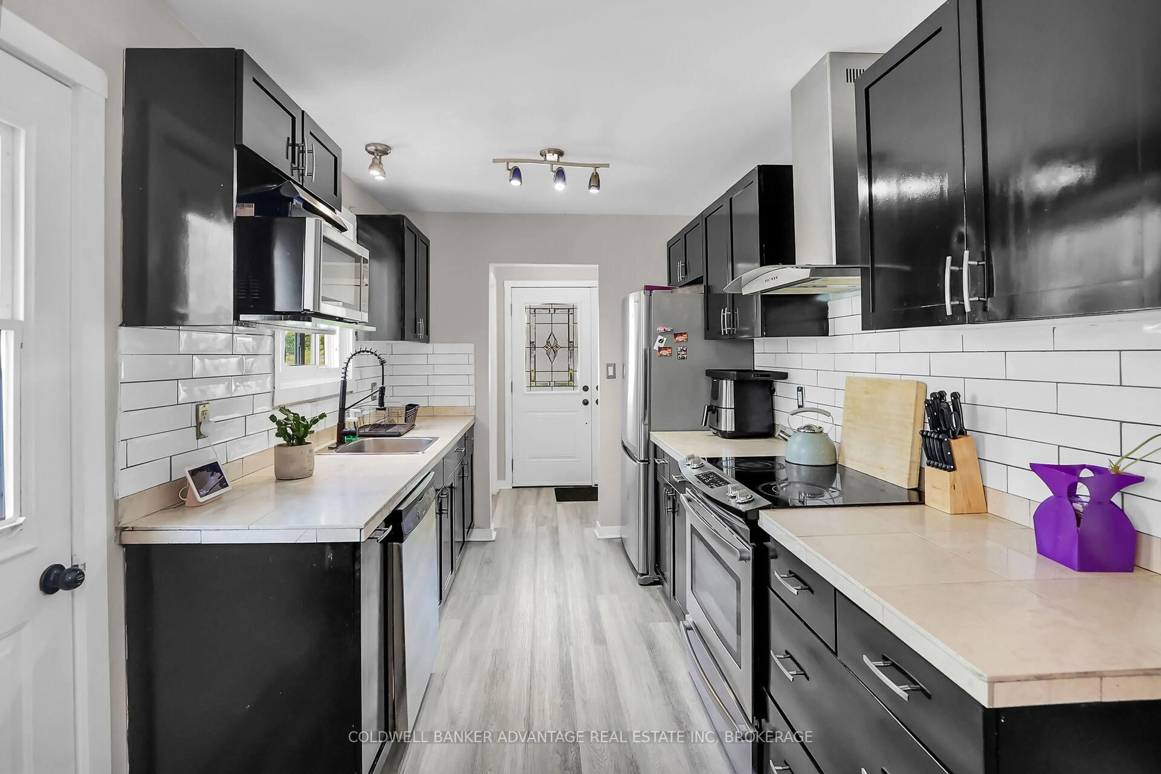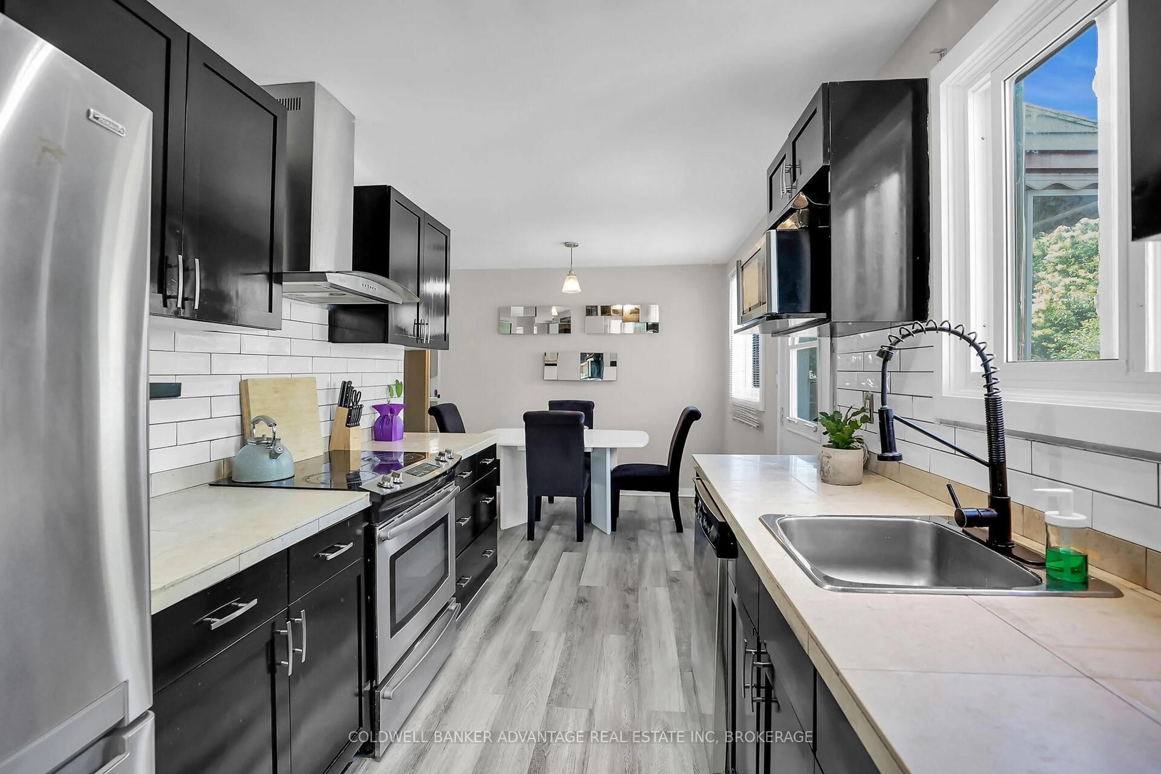21 FAIRLAWN Cres, Welland, Ontario L3C 5Z2
Contact us about this property
Highlights
Estimated valueThis is the price Wahi expects this property to sell for.
The calculation is powered by our Instant Home Value Estimate, which uses current market and property price trends to estimate your home’s value with a 90% accuracy rate.Not available
Price/Sqft$583/sqft
Monthly cost
Open Calculator
Description
This inviting 3-bedroom semi-detached bungalow combines comfort with convenience on a generous, fully fenced lot that's perfect for outdoor living. Positioned near the serene Welland River, you'll enjoy peaceful surroundings while staying connected to local parks and Niagara College's Welland campus.The home welcomes you with bright, carpet-free spaces where large, updated windows flood every room with natural light. The contemporary kitchen features modern appliances that make daily cooking a pleasure, while all three bedrooms provide spacious, comfortable accommodations for restful nights.The unfinished basement offers exciting potential for your personal vision create the perfect space for your family's needs and lifestyle. MAKE THIS YOUR NEXT MOVE...
Property Details
Interior
Features
Main Floor
Living
7.24 x 5.23Carpet Free
Kitchen
3.51 x 2.46Dining
2.46 x 2.67Br
3.2 x 3.05Exterior
Features
Parking
Garage spaces -
Garage type -
Total parking spaces 2
Property History
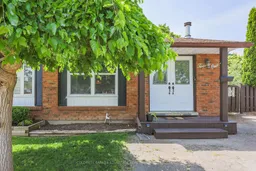 24
24