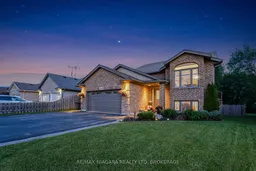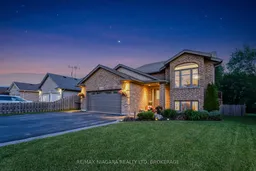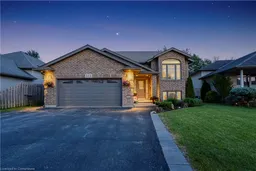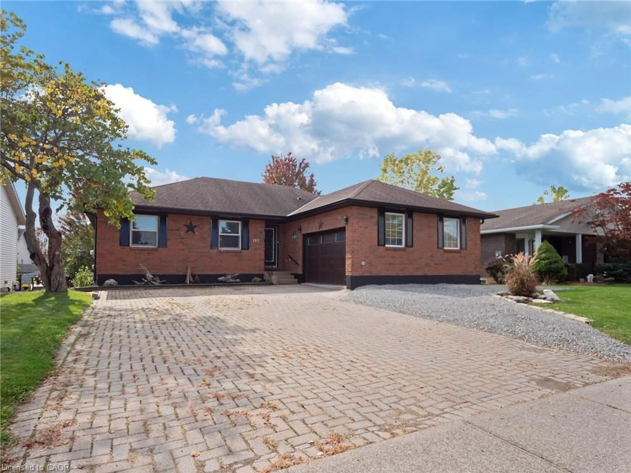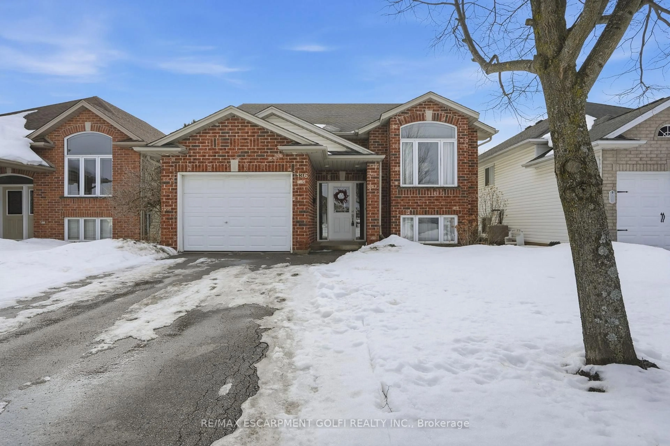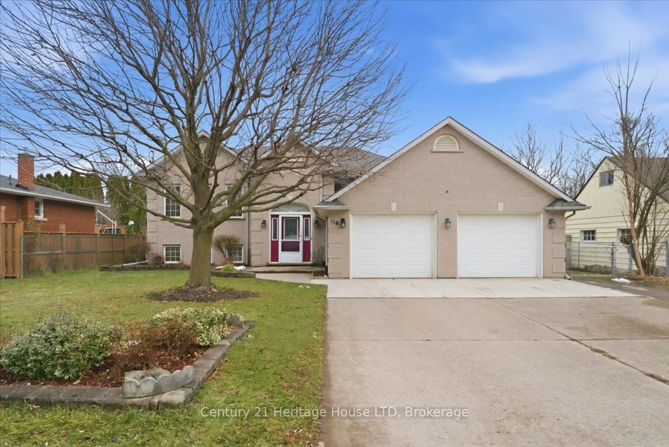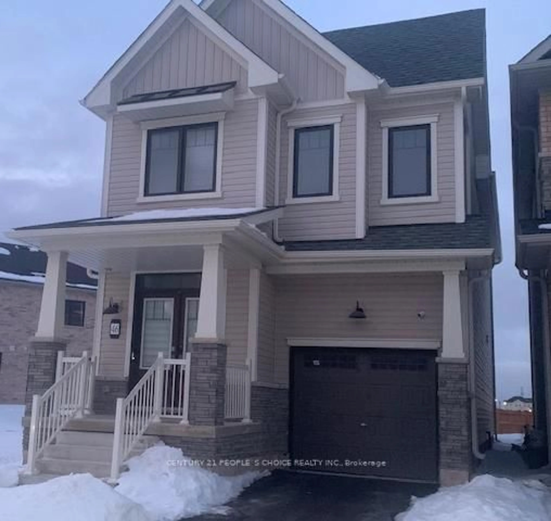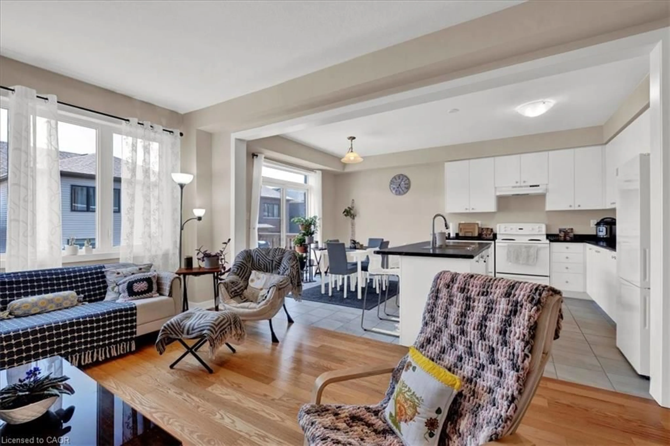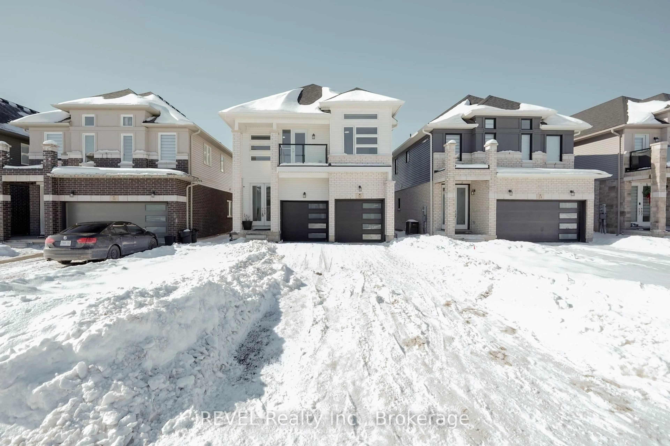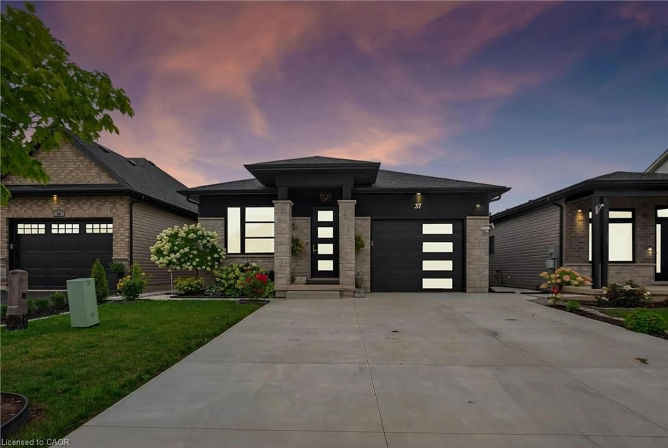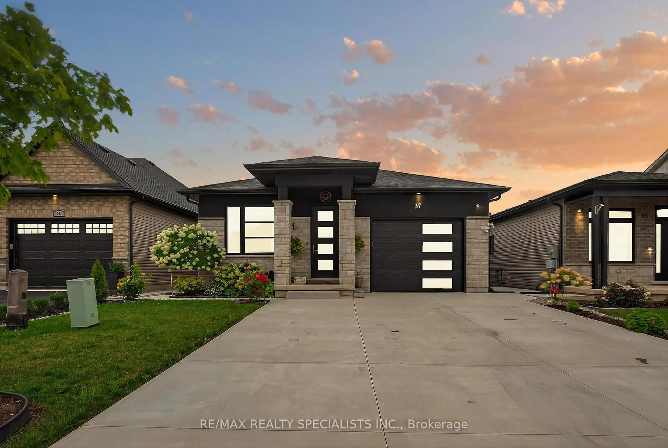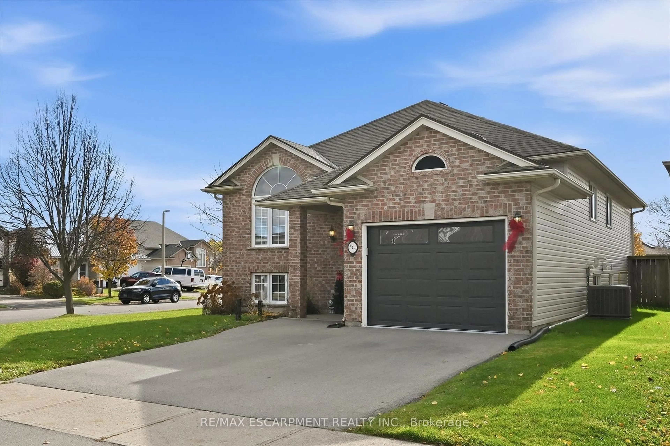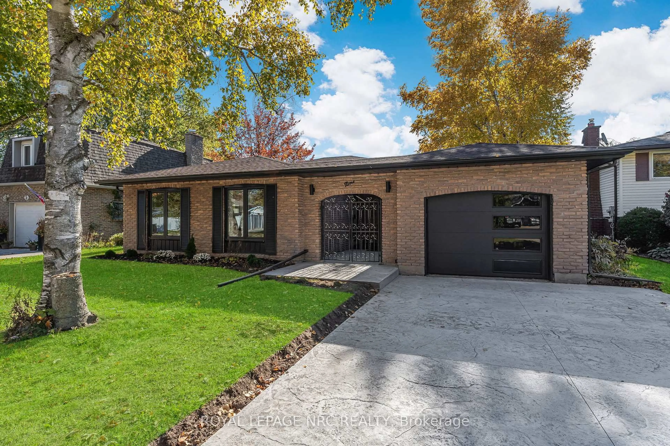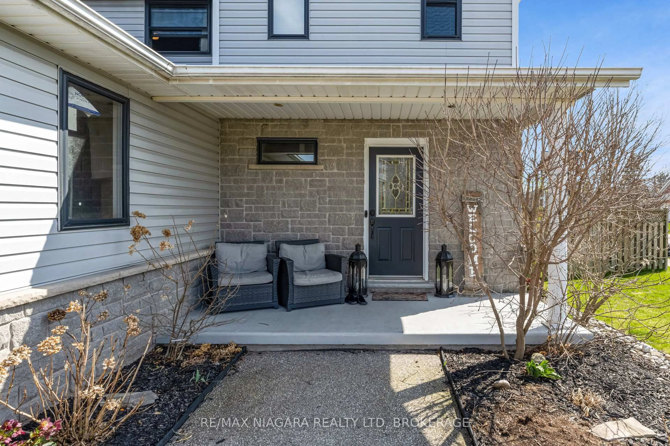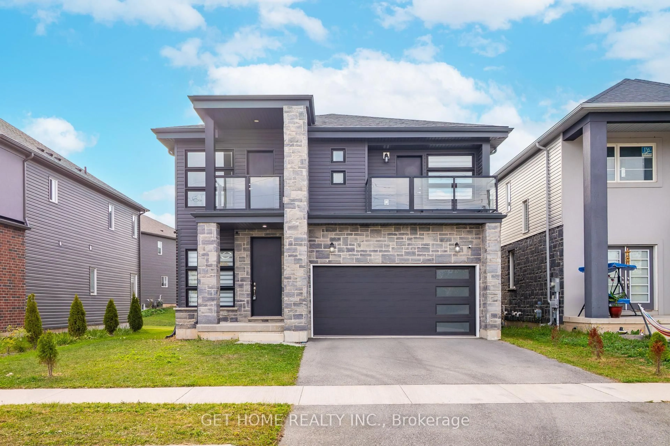Multi-Generational Living at Its Best!!!! This beautifully maintained 4-bed, 2-bath home offers a rare two-in-one layout with two full kitchens - perfect for in-laws, adult children, guests, or rental potential! The bright main level features an open-concept kitchen with walkout to the upper patio, while the lower level offers its own kitchen, private walkout, and covered patio.Enjoy a low-maintenance backyard oasis with a peaceful pond, fire pit, and NO REAR NEIGHBOURS - plus a quiet creek and visiting deer! High-end upgrades include a 19 ft motorized awning, LED patio lighting, Wi-Fi Jackshaft garage opener, cove lighting, custom shed with electricity, water-powered backup system and an automated sprinkler system!!! Steps from the Gerry Berkhout Trail, minutes to golf courses, Welland Hospital, markets, and festivals. This home offers space, privacy, and flexibility for todays family. Whether you're looking for a home that brings family together across generations, want separate space for in-laws or adult children, or see potential for an income-producing rental, this home is designed to make it possible. Book your private showing today!!
Inclusions: Stainless Steel Fridge, Stove, Dishwasher, washer & dryer, BBQ Gazebo in backyard
