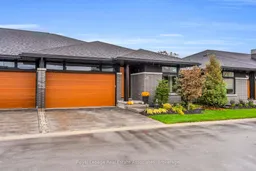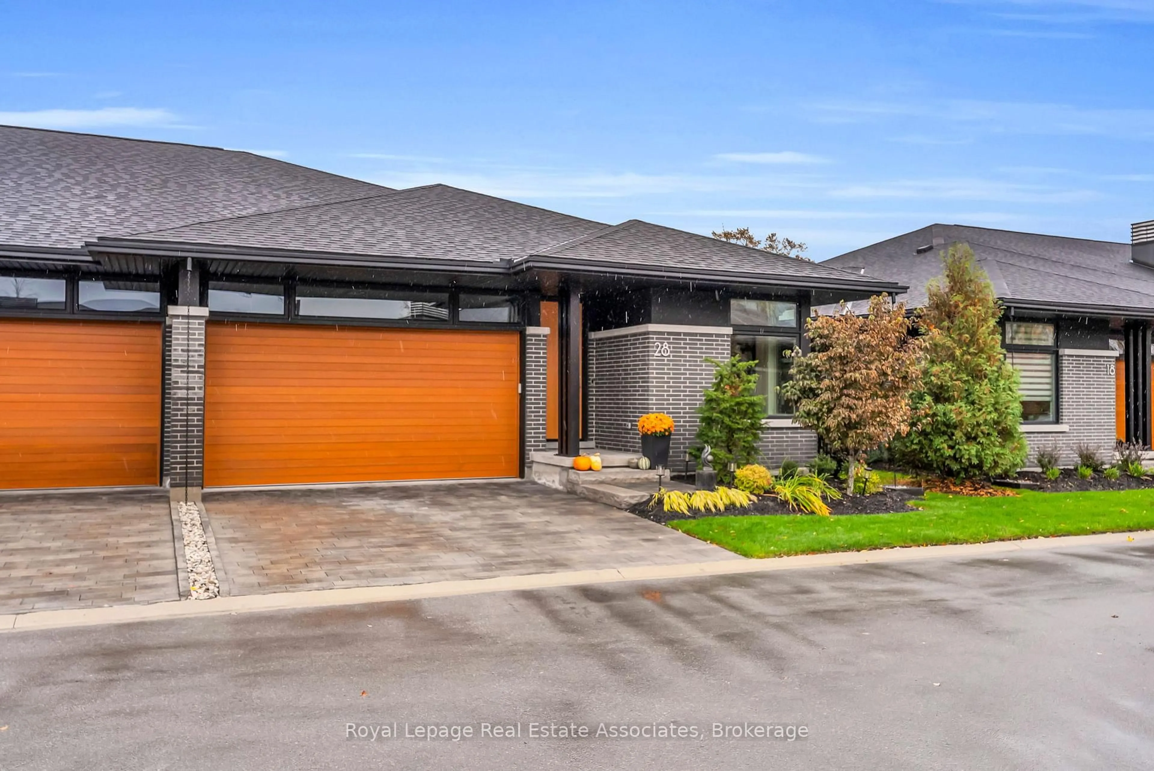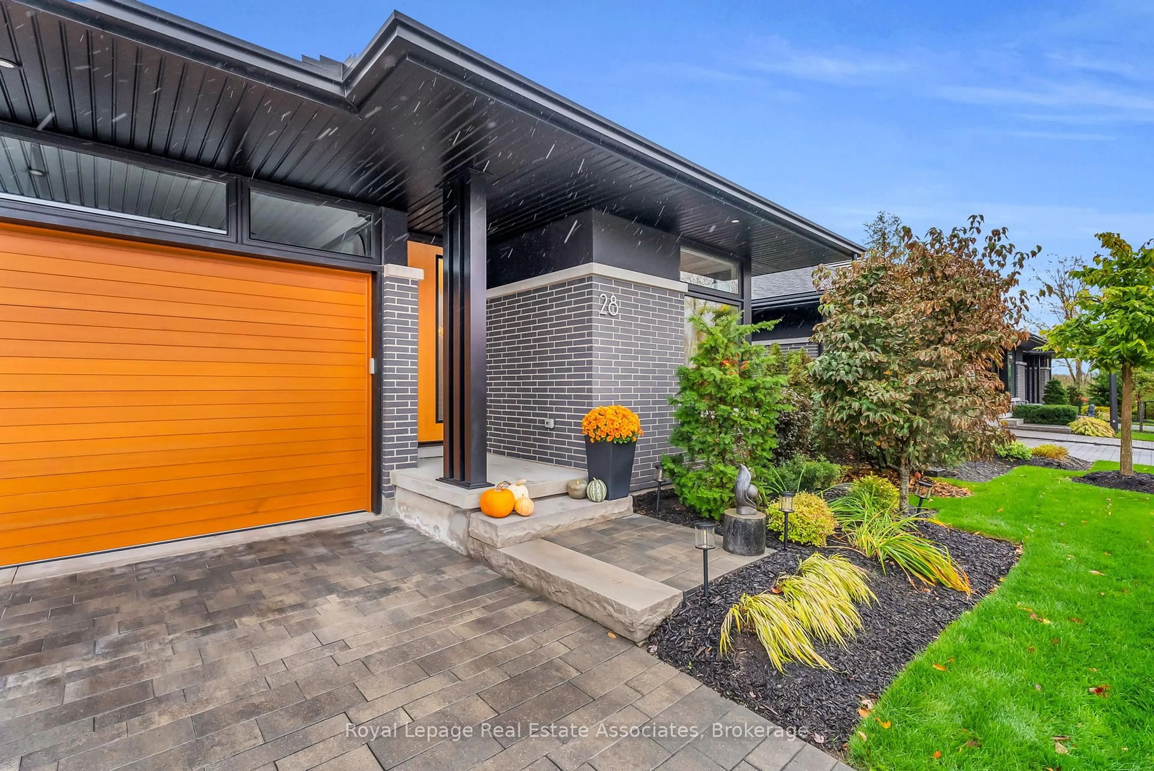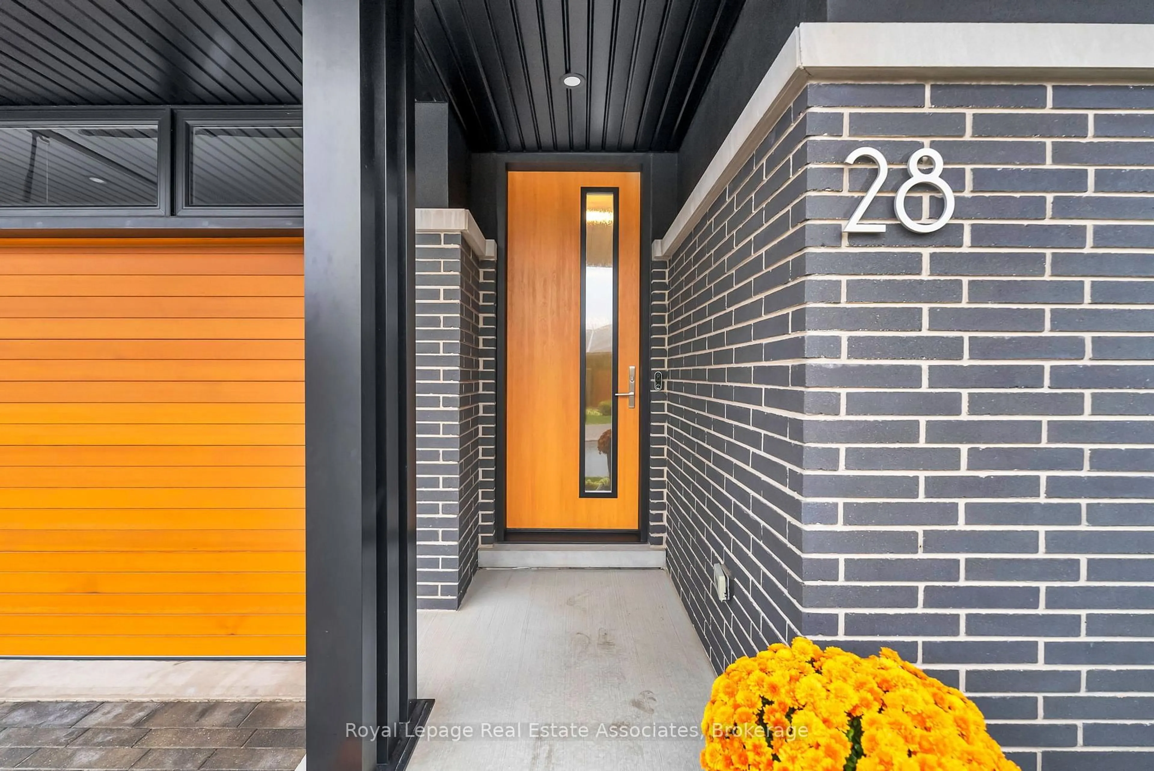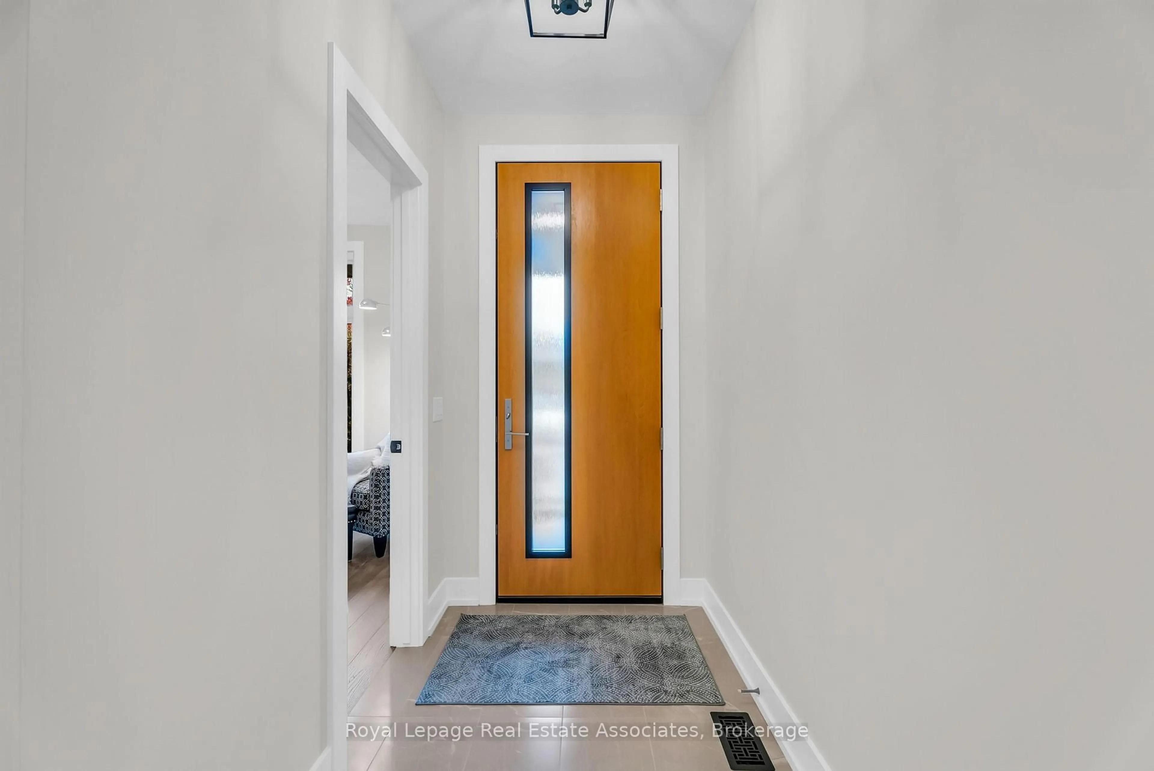28 Juniper Tr #8, Welland, Ontario L3C 0H5
Contact us about this property
Highlights
Estimated valueThis is the price Wahi expects this property to sell for.
The calculation is powered by our Instant Home Value Estimate, which uses current market and property price trends to estimate your home’s value with a 90% accuracy rate.Not available
Price/Sqft$670/sqft
Monthly cost
Open Calculator
Description
Welcome to this award-winning, Rinaldi-built luxury end-unit bungalow townhome, nestled in an exclusive community surrounded by protected green space. Only 4 years old, this home shows like new and features over $100,000 in premium upgrades. The main floor boasts 9' ceilings and includes 2 bedrooms, a fully upgraded kitchen with a stunning 10' island, and a spacious family room highlighted by a custom linear fireplace. The primary bedroom offers a walk-in closet and a luxurious ensuite with designer finishes. The finished basement impresses with 8' ceilings, an expansive recreation room, a full bathroom, and a large bedroom, providing ample space for guests or family. Additional upgrades include motorized window coverings, extensive pot lighting, and upgraded cabinetry and countertops throughout. Step outside to enjoy the morning sunrise from the 16' x 20' Trex deck or the lower patio, both overlooking a premium lot backing onto protected woodland-the perfect setting for peace and privacy. Experience ultimate 'lock and leave' lifestyle in this elegant bungalow townhome that is located minutes to all amenities. Forget exterior chores-the low maintenance fee covers your sprinkler system, grass cutting, snow removal. Enjoy sophisticated modern living with four key amenity rough-ins already complete: a central vacuum system, gas Stove, an elegant wet bar for effortless entertaining, and an electric vehicle (EV) charger in the garage. These spaces are professionally prepared for immediate installation and personalization.
Property Details
Interior
Features
Main Floor
Kitchen
5.06 x 2.8Centre Island / Custom Backsplash / Quartz Counter
Great Rm
6.16 x 6.04Gas Fireplace / Open Concept / hardwood floor
Primary
4.63 x 3.014 Pc Ensuite / W/I Closet / hardwood floor
2nd Br
3.08 x 2.74Large Window / hardwood floor / Closet
Exterior
Features
Parking
Garage spaces 2
Garage type Detached
Other parking spaces 2
Total parking spaces 4
Condo Details
Inclusions
Property History
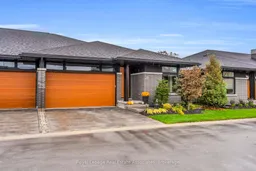 50
50