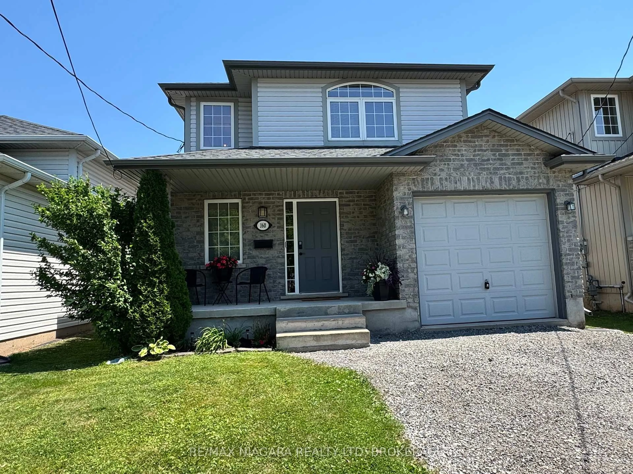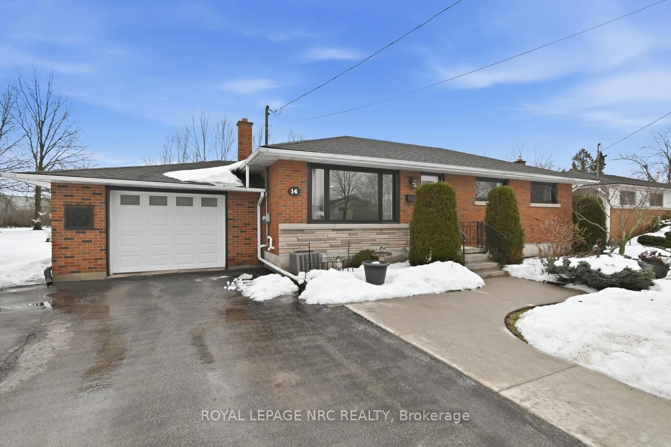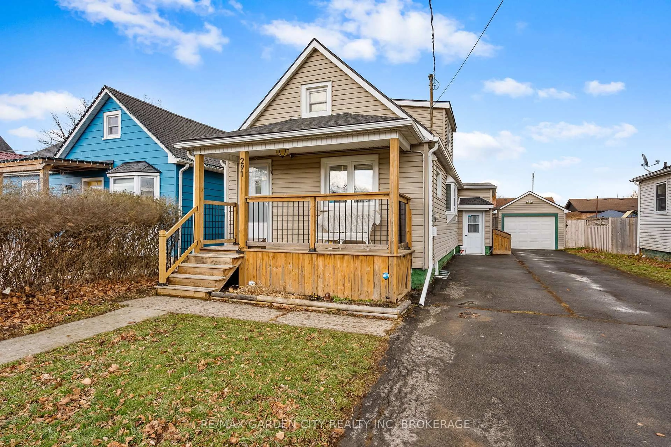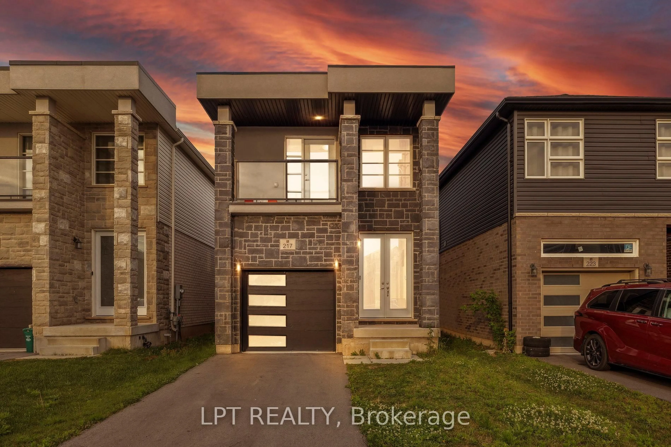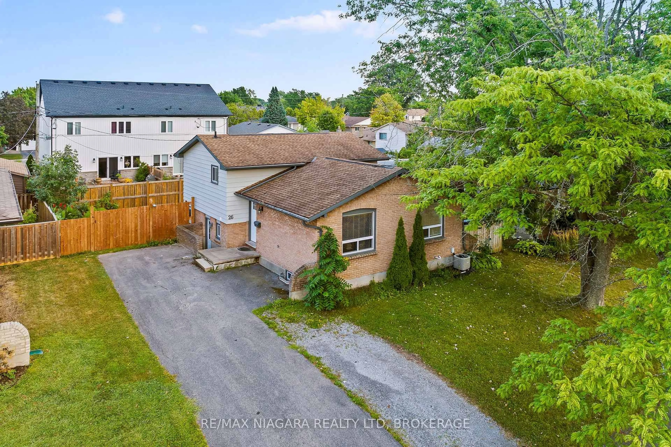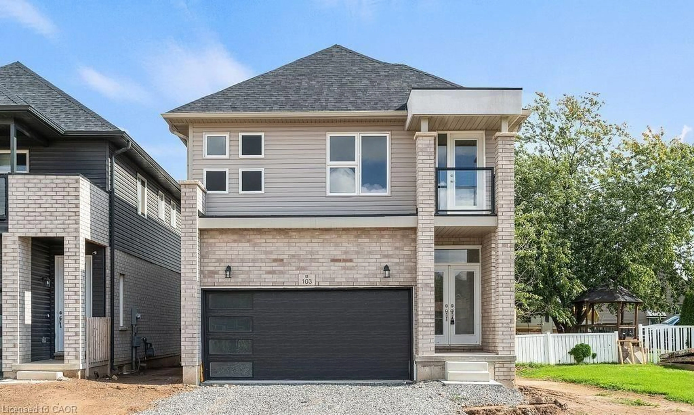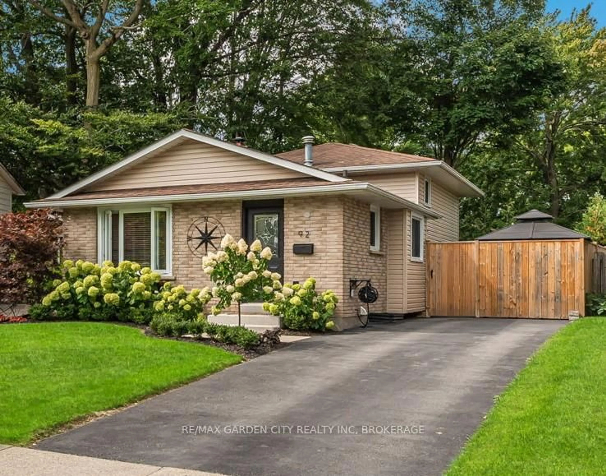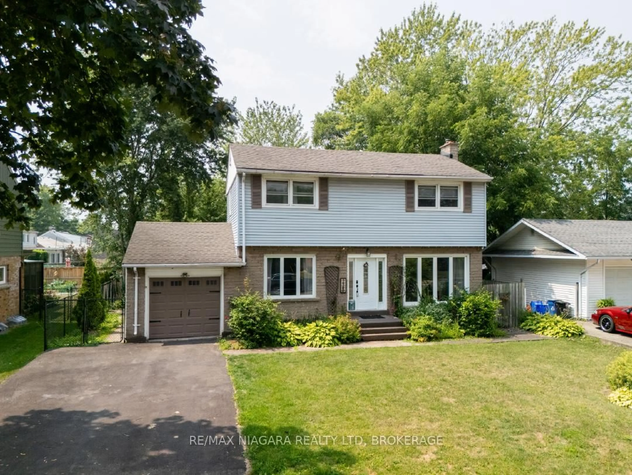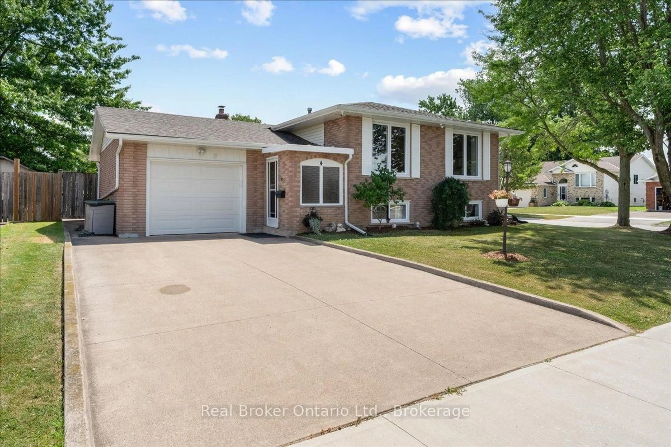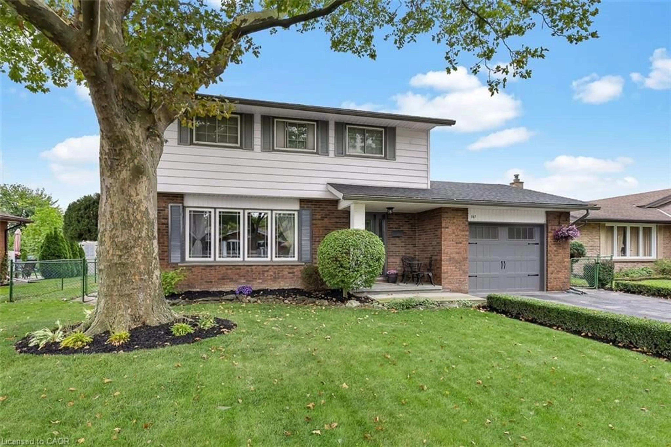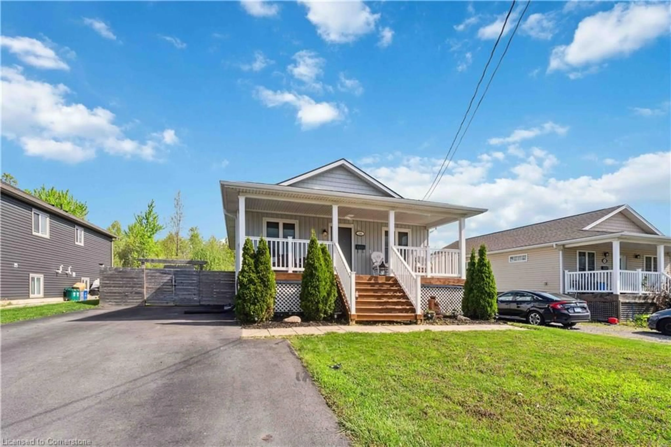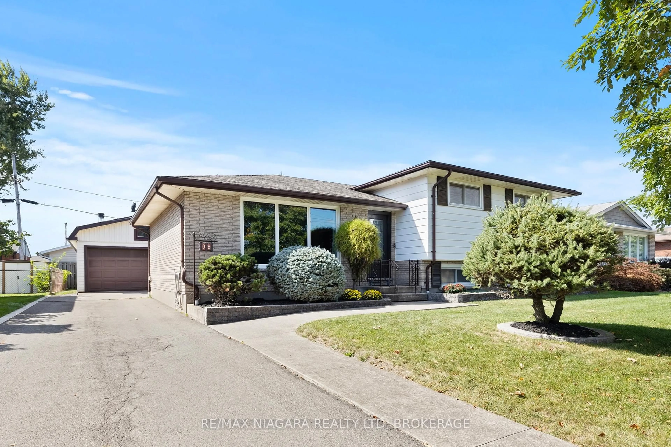Welcome to 4 Willow Street, located in one of Welland's most quiet and highly coveted mature subdivisions in the Prince Charles area. This charming 4-level side split shows extremely well, with pride of ownership evident throughout. The main level features a bright living room with pristine hardwood floors, a spacious kitchen with sliding patio doors to the backyard, and convenient inside access from the attached garage. Upstairs offers three generously sized bedrooms, all with hardwood flooring, and a four-piece bathroom. The lower level provides an additional bedroom or office, a three-piece bathroom, and a secondary living room with a cozy gas fireplace and large windows that fill the space with natural light, along with a walkout to the backyard. The basement level offers an abundance of space to customize, currently set up as a workshop and utility area. Outside, enjoy a private backyard with a wooden deck, flagstone patio with fire pit, and two storage sheds. This home combines space, character, and a prime location, making it a fantastic opportunity in a sought-after Welland neighbourhood.
Inclusions: Electric fireplace, Fridge, Stove, Washer/Dryer, Dishwasher, Window coverings, Light fixtures
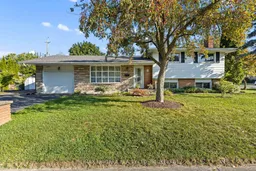 38
38

