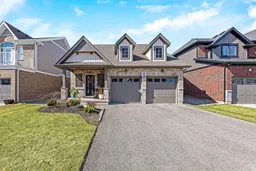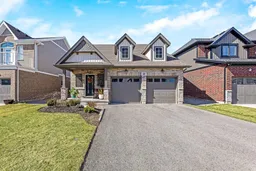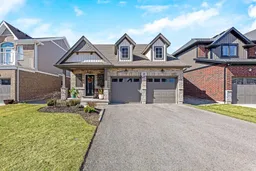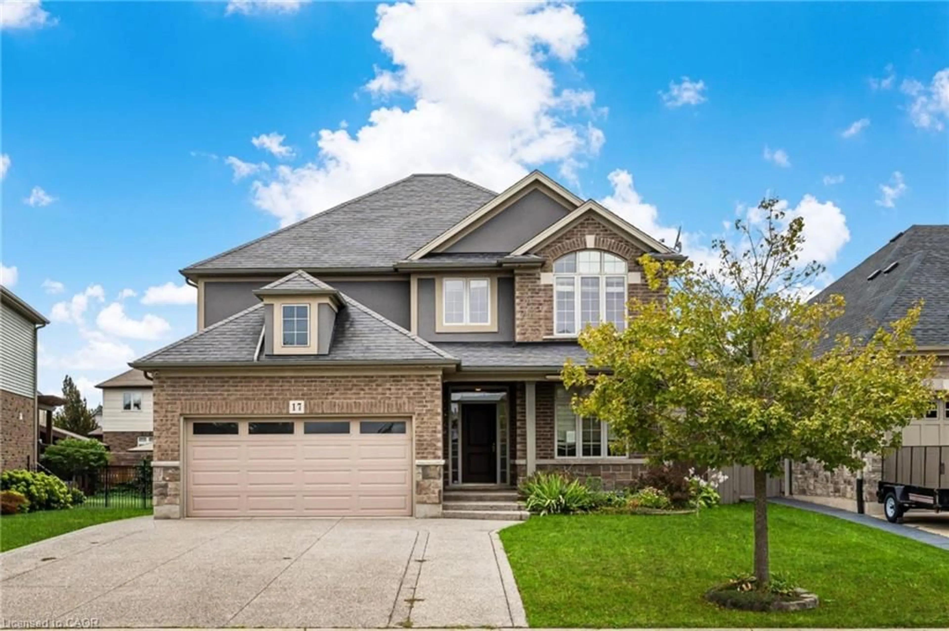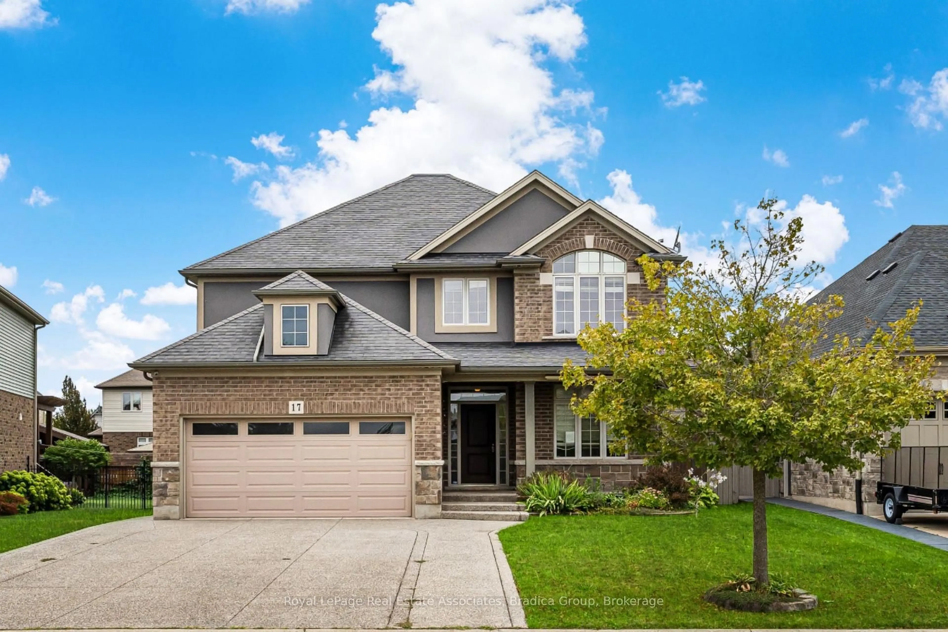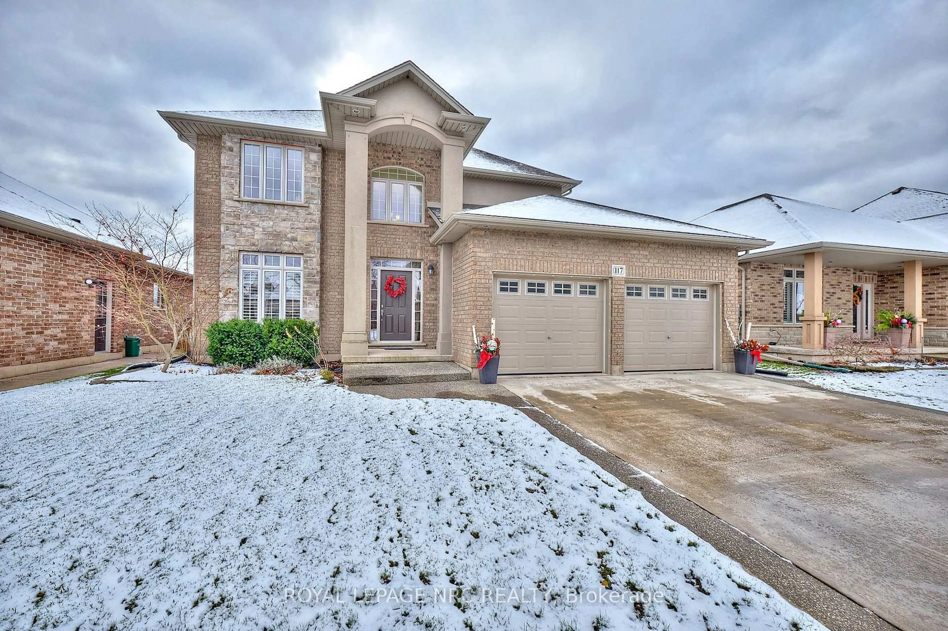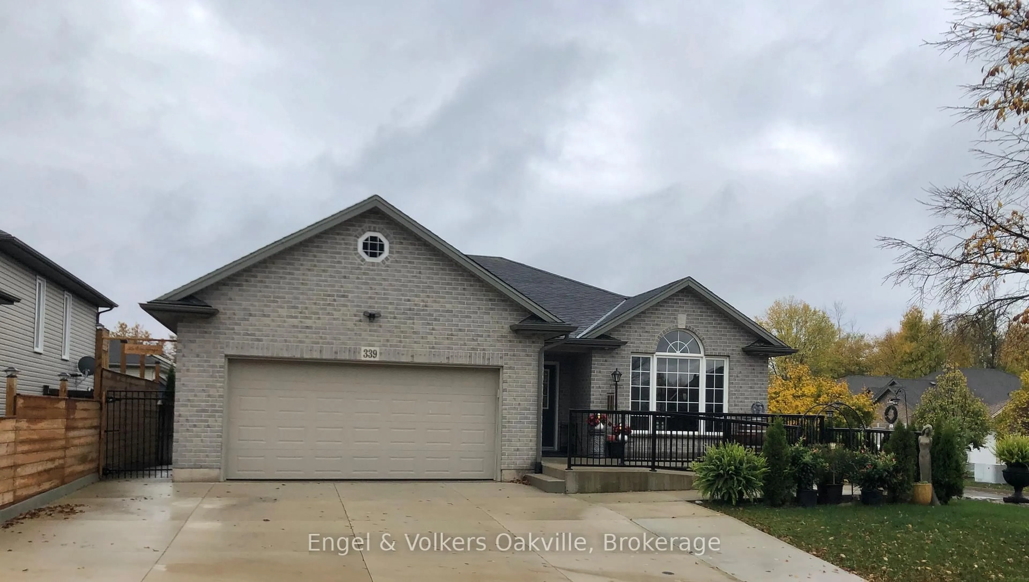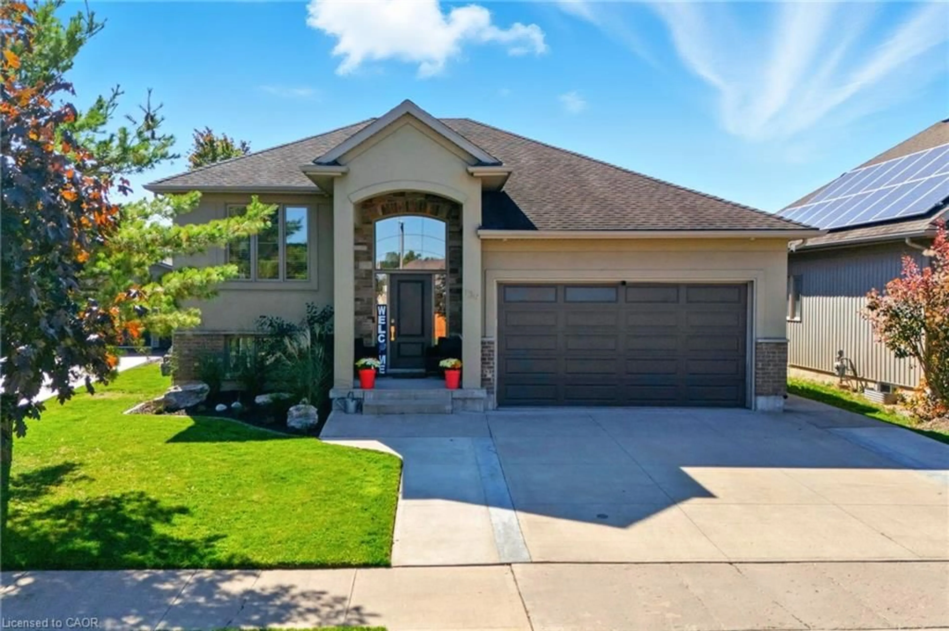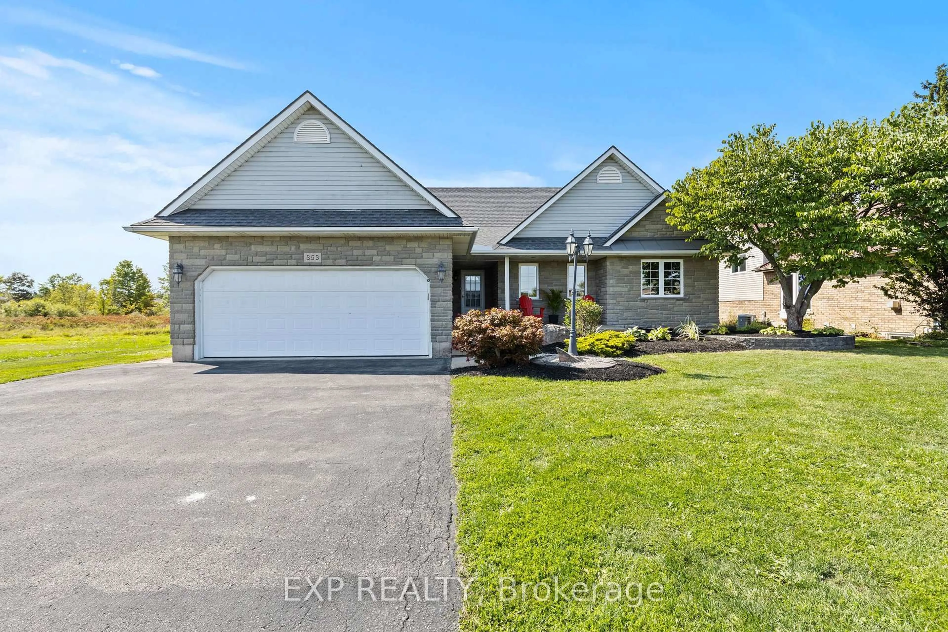Discover this beautifully maintained modern bungaloft, crafted by award-winning Mountainview Group. Nestled in Welland's highly desirable Coyle Creek neighborhood, this home is perfect for both growing families and those looking to downsize without compromise. Designed for versatile living, the home features two primary suites above grade, two additional bedrooms in the fully finished basement, and three full bathrooms throughout. The open-concept main floor boasts an upgraded kitchen with premium KitchenAid appliances, seamlessly flowing into a spacious great room with a vaulted ceiling and a cozy gas fireplaceideal for both relaxing and entertaining.Outside, the 2-car garage and extended driveway offer parking for up to six vehicles, making hosting guests a breeze. Located just minutes from top-rated golf courses, scenic walking trails, and essential amenities, this home offers the perfect blend of comfort, style, and convenience.
Inclusions: all appliances, light fixtures and window coverings, cameras, garage door openers and remotes
