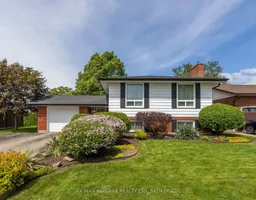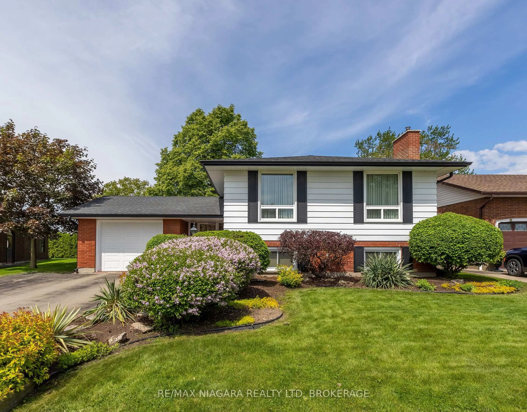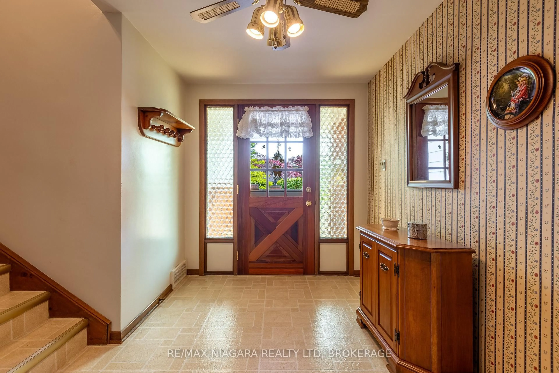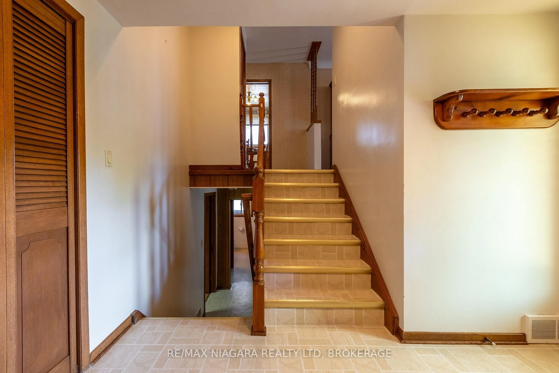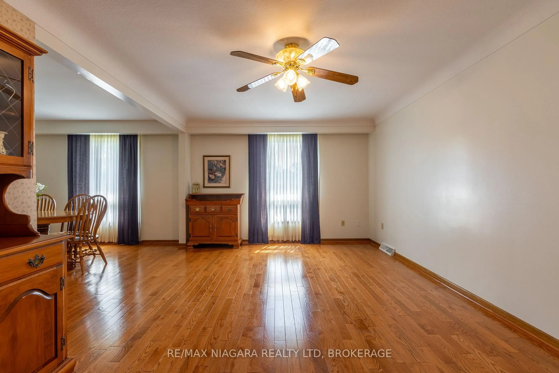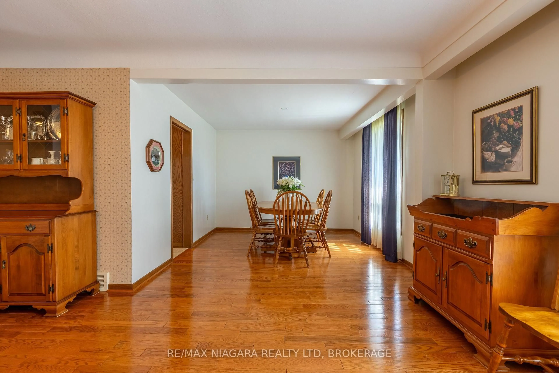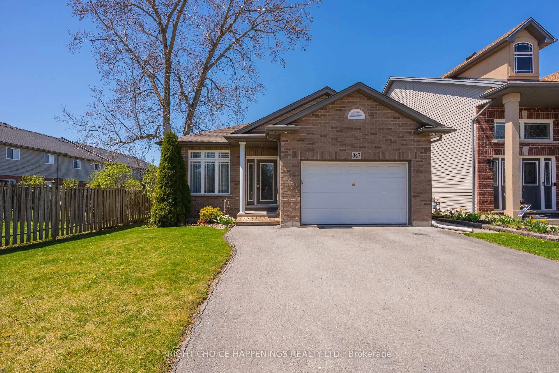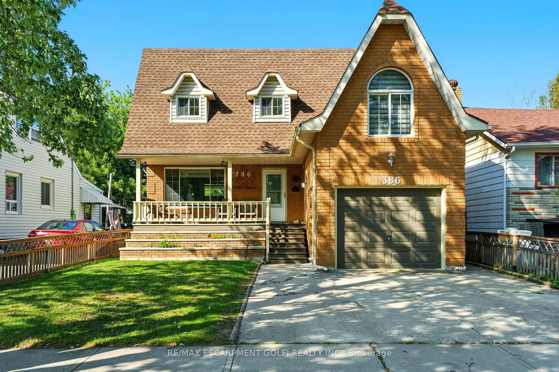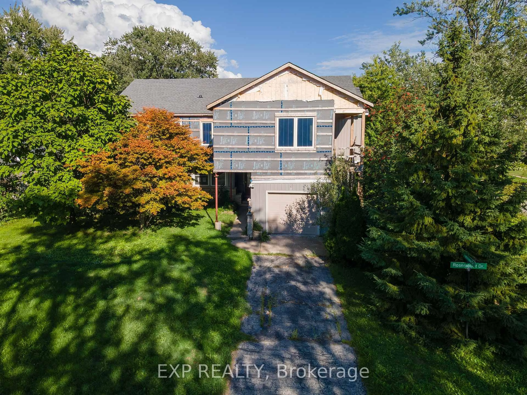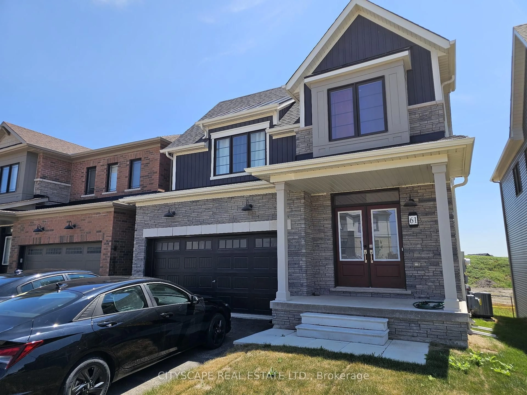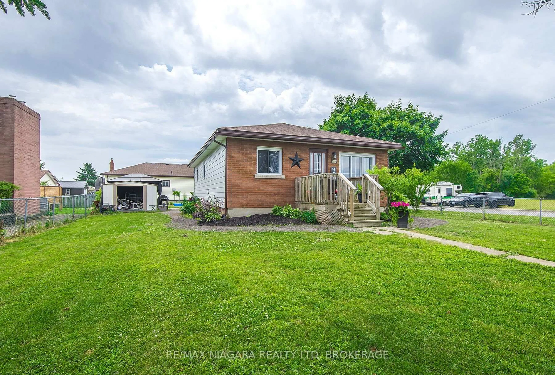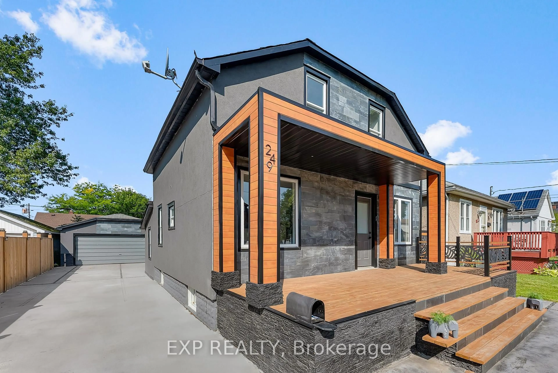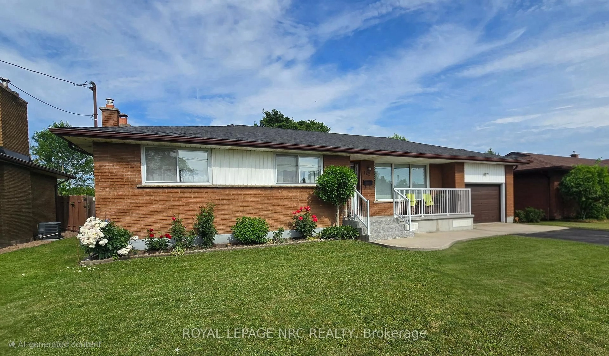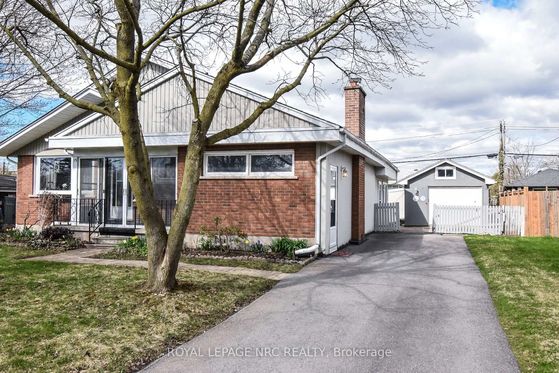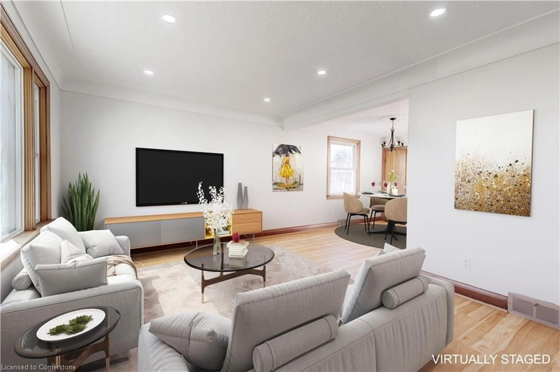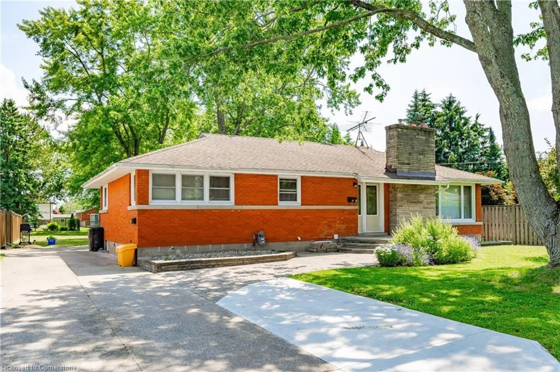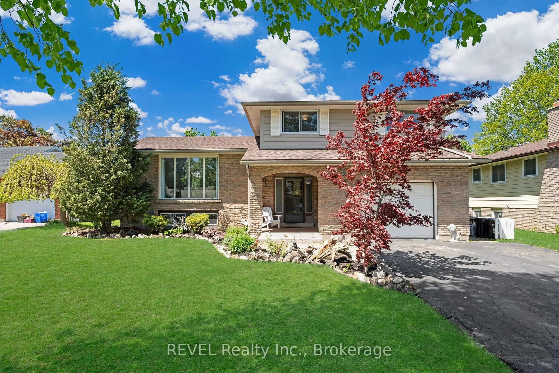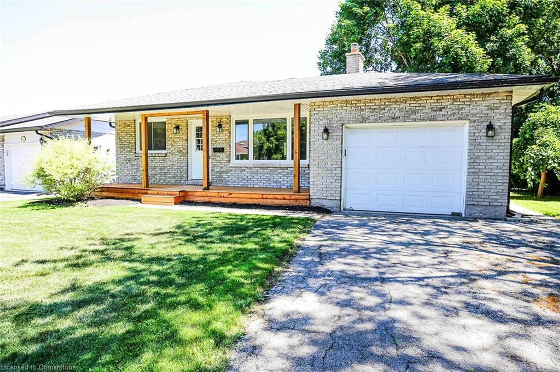82 Westwood Cres, Welland, Ontario L3C 4R3
Contact us about this property
Highlights
Estimated valueThis is the price Wahi expects this property to sell for.
The calculation is powered by our Instant Home Value Estimate, which uses current market and property price trends to estimate your home’s value with a 90% accuracy rate.Not available
Price/Sqft$453/sqft
Monthly cost
Open Calculator
Description
Offered for the first time by its original owner, this well-maintained 3-bedroom, 2-bath all-brick raised bungalow is move-in ready. The main level features hardwood floors, an L-shaped living/dining room, and a spacious eat-in kitchen with oak cabinetry. Three bedrooms and a 4-piece bath complete the floor. The finished lower level includes a large rec room with gas fireplace and built-in bar, oversized windows, 3-piece bath, and a second entrance through the garage, ideal for in-law suite or rental potential. Outside, enjoy a private, tree-lined backyard with a patio for relaxing or entertaining. Set on a quiet crescent near schools, shopping, and Niagara College, this home offers a solid opportunity to add your personal touch in one of Welland's most sought-after areas. All furniture included in purchase price.
Property Details
Interior
Features
Lower Floor
Bathroom
2.49 x 1.853 Pc Bath / Linoleum
Rec
6.45 x 4.22Broadloom / Brick Fireplace
Exterior
Features
Parking
Garage spaces 1
Garage type Attached
Other parking spaces 2
Total parking spaces 3
Property History
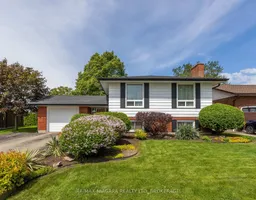 28
28