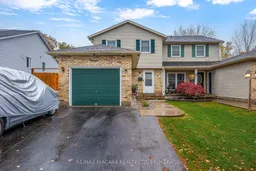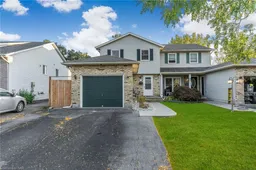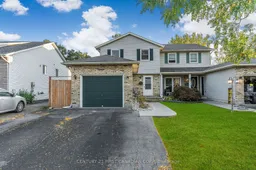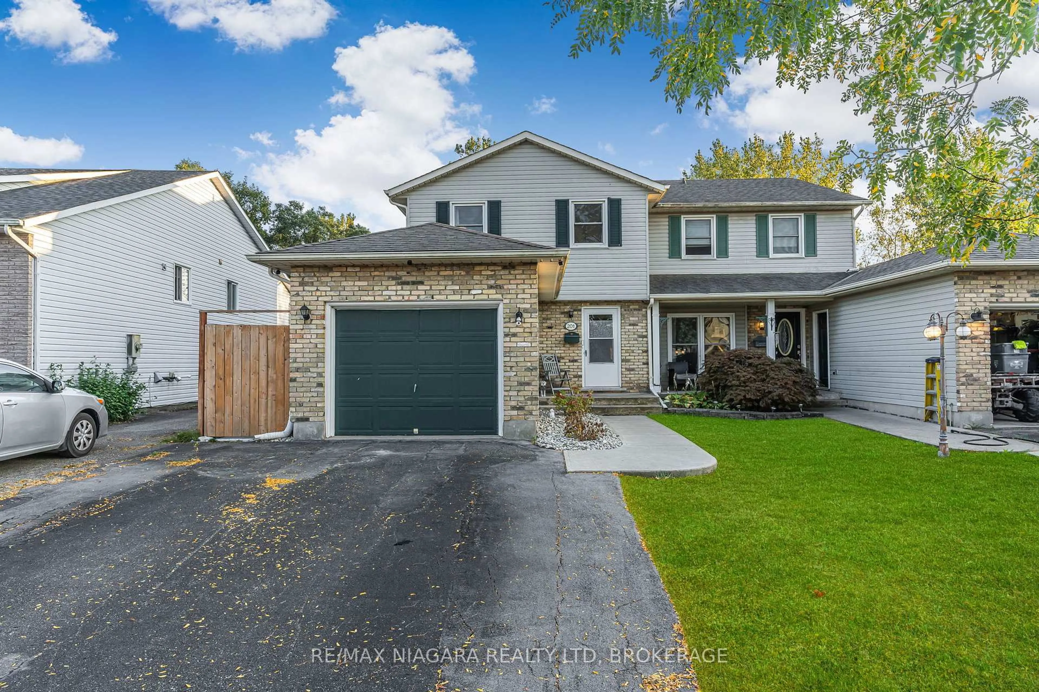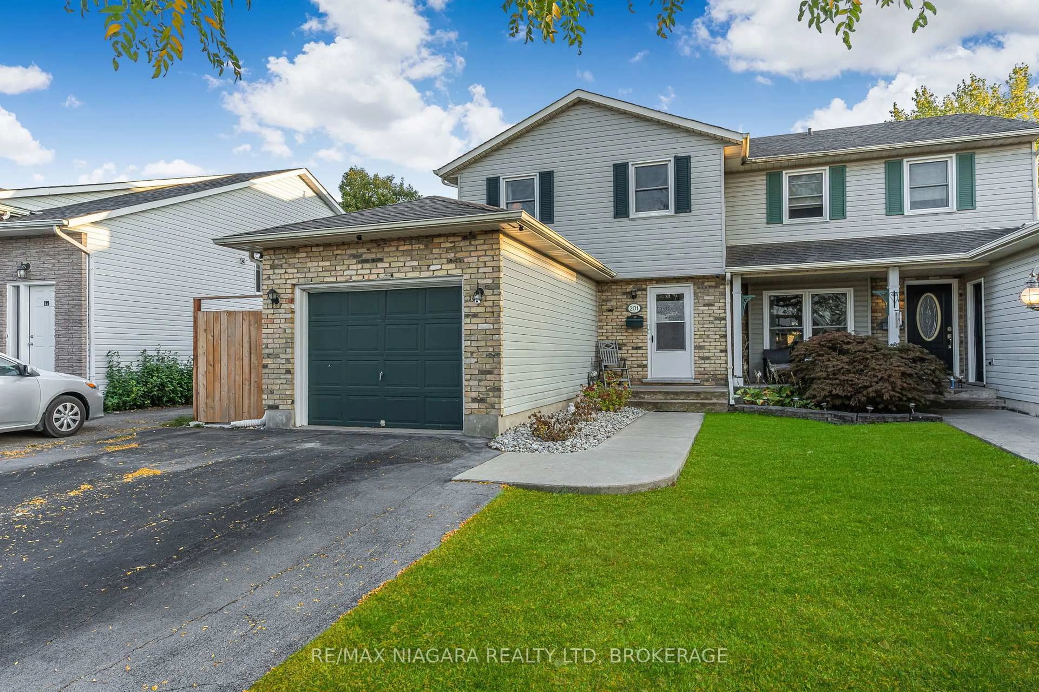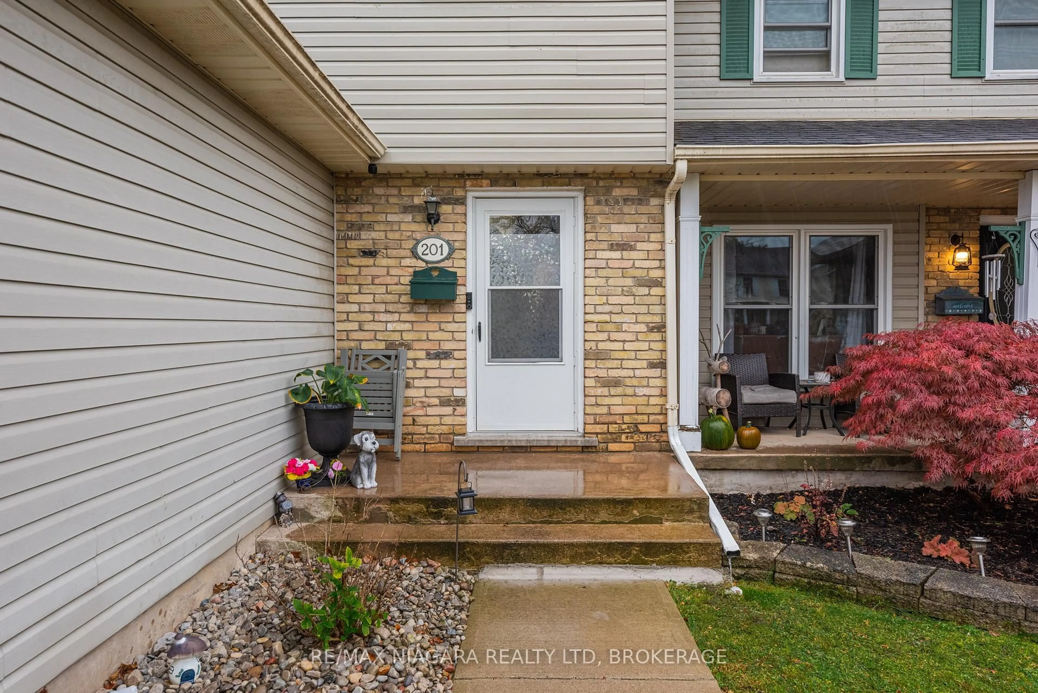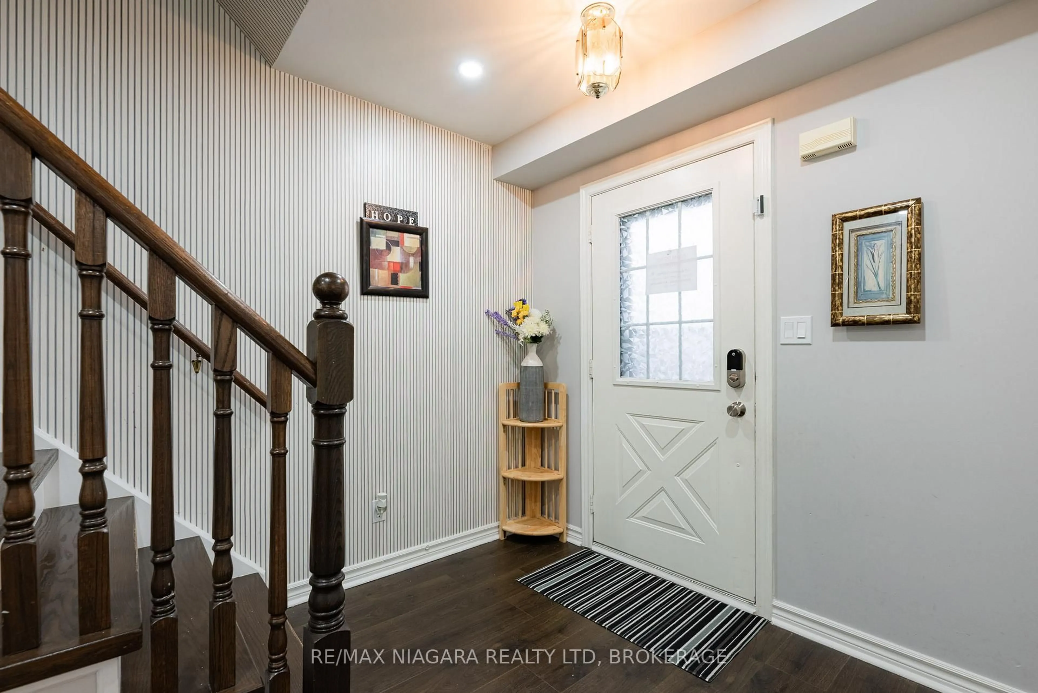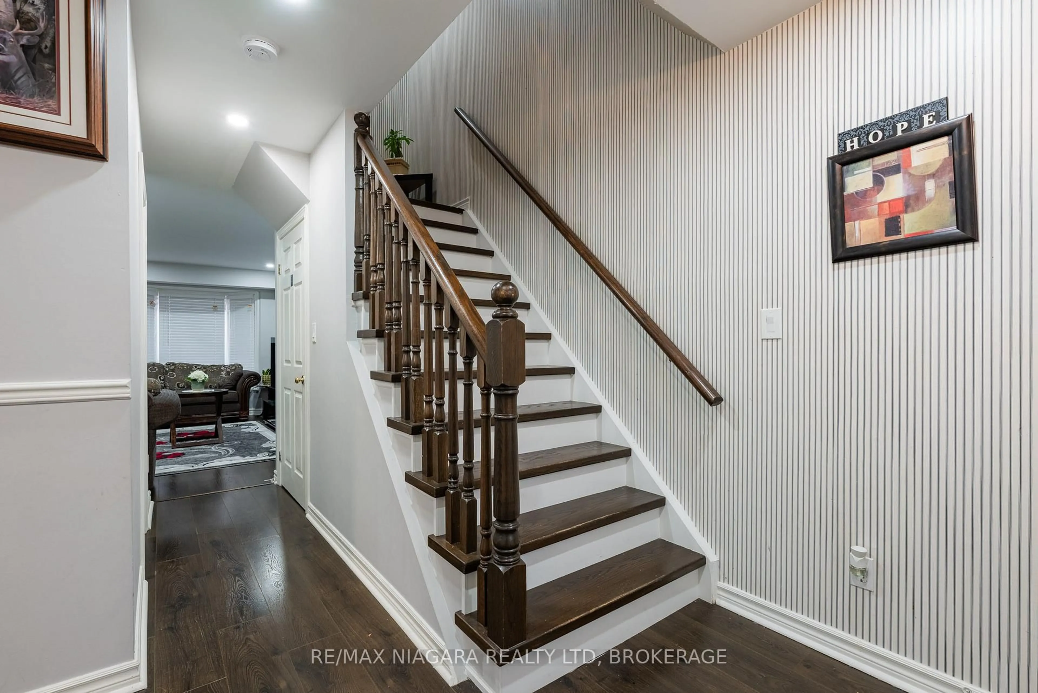201 Windsor St, Welland, Ontario L3C 7E3
Contact us about this property
Highlights
Estimated valueThis is the price Wahi expects this property to sell for.
The calculation is powered by our Instant Home Value Estimate, which uses current market and property price trends to estimate your home’s value with a 90% accuracy rate.Not available
Price/Sqft$625/sqft
Monthly cost
Open Calculator
Description
Welcome to this stunning and meticulously maintained 2-storey semi-detached home In Welland's Popular South End. The bright main floor boasts a contemporary feel with a large kitchen, an open concept living and dining area that overlooks the backyard's rear deck and yard. An office and convenient 2-piece powder complete the main floor. Hardwood floors extend across the main floor, complemented by elegant hardwood stairs. The second floor features 3 spacious bedrooms including a large primary bedroom with ample closet space and an updated 5-piece bathroom, accessible from the hallway and the primary bedroom. The fully finished basement offers added flexibility with one bedroom, a recreation room, an updated 3-piece bathroom and laundry room. The large backyard offers a large deck space for enjoying the outdoors, a shed for extra storage and green space. No rear neighbours creates the ultimate private backyard retreat. Located close to essential amenities and major highways, the Welland Canal and The Welland Flatwater Centre, 201 Windsor Street is the ultimate mix of suburban and country living.
Property Details
Interior
Features
Main Floor
Kitchen
2.74 x 2.44Stainless Steel Appl
Dining
2.44 x 2.44Family
2.44 x 3.66Combined W/Den
Exterior
Features
Parking
Garage spaces 1
Garage type Attached
Other parking spaces 1
Total parking spaces 2
Property History
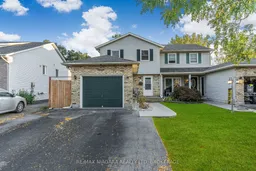 31
31