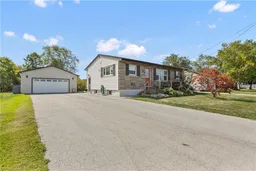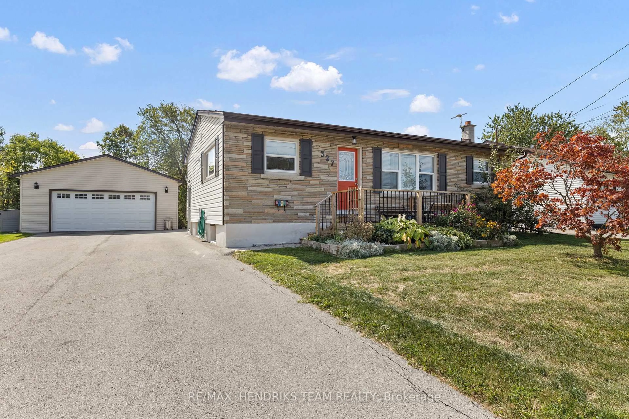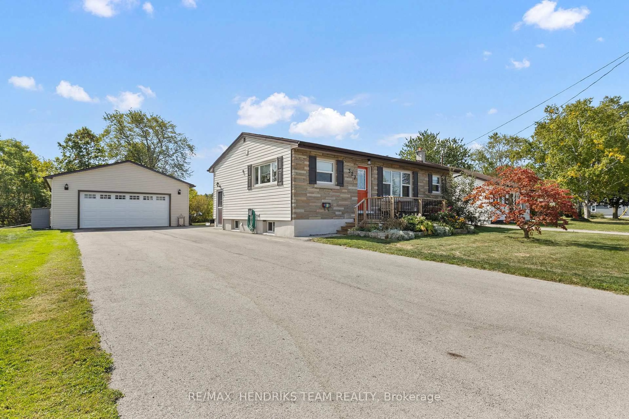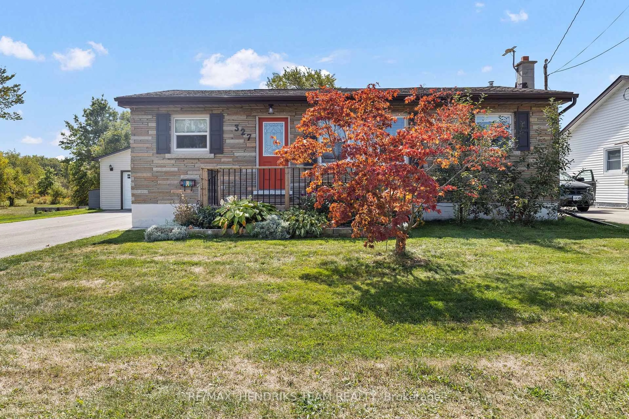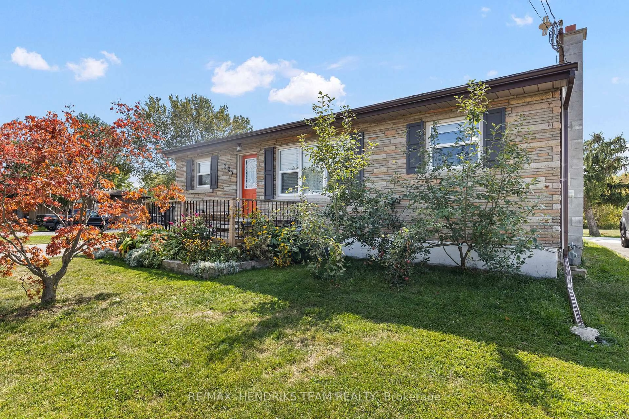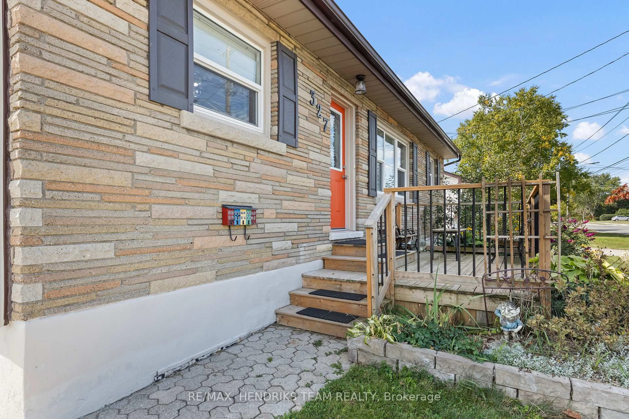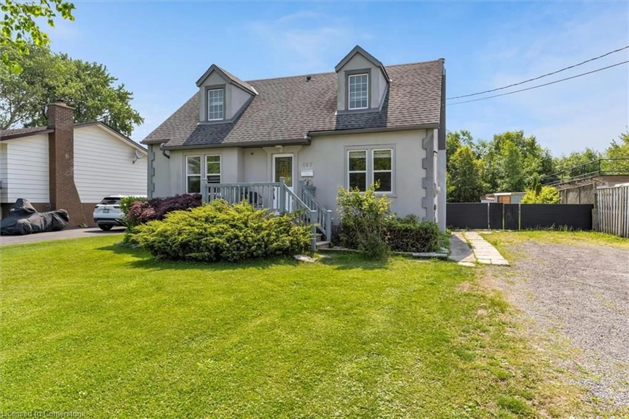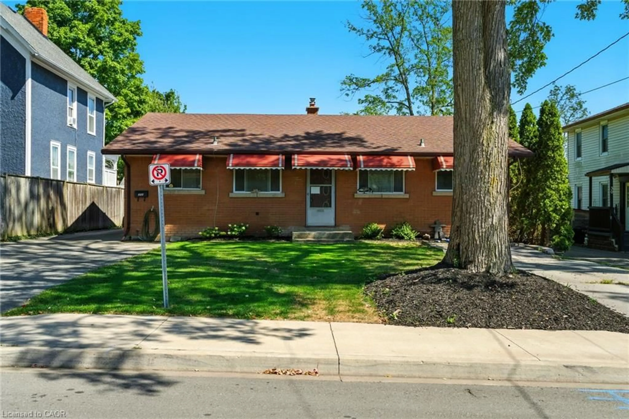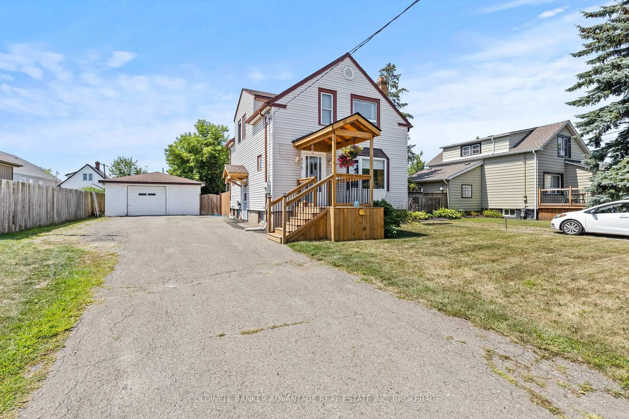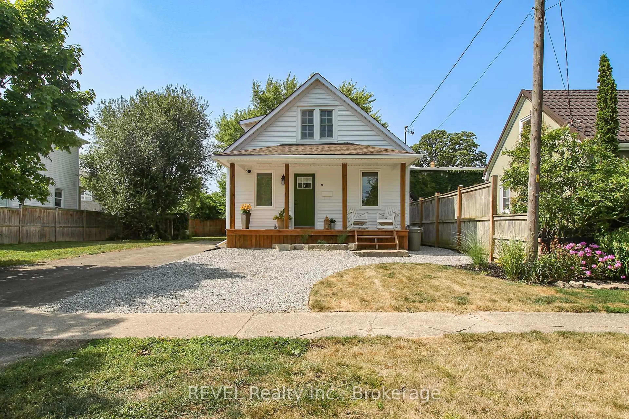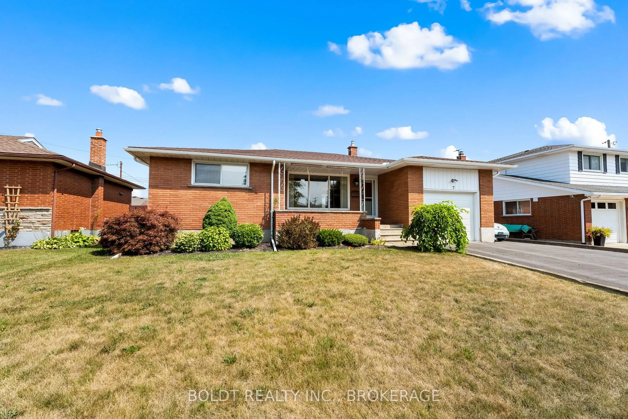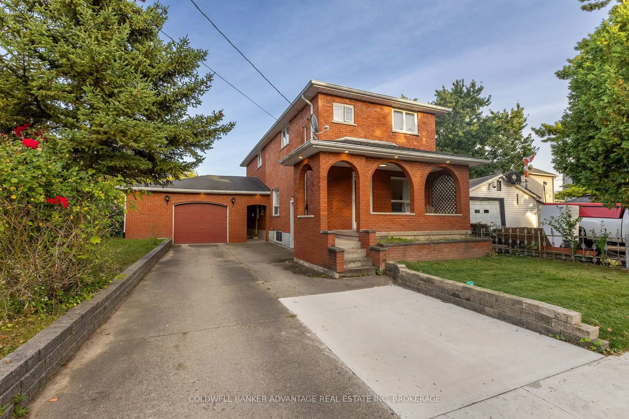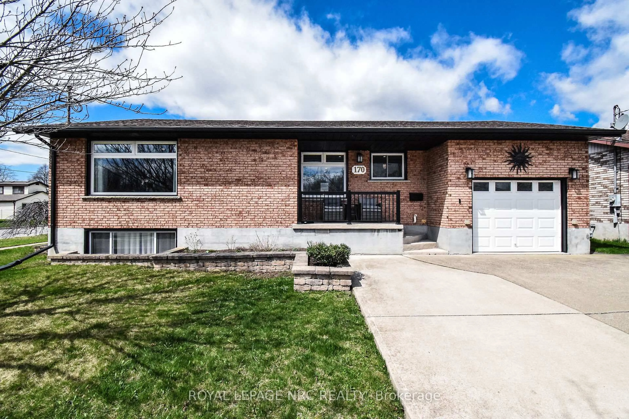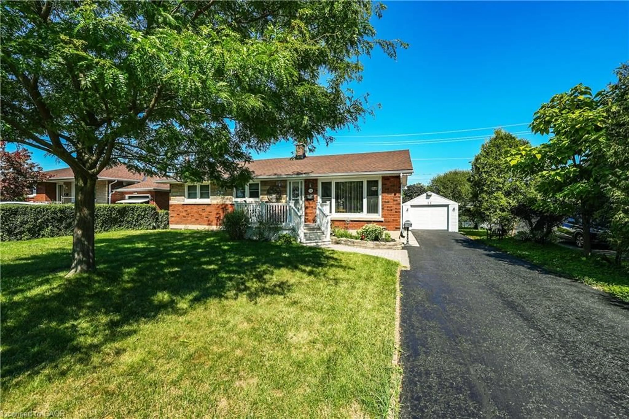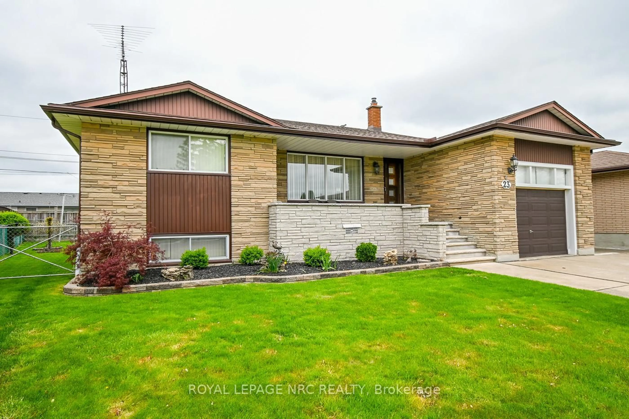327 St George St, Welland, Ontario L3C 5P6
Contact us about this property
Highlights
Estimated valueThis is the price Wahi expects this property to sell for.
The calculation is powered by our Instant Home Value Estimate, which uses current market and property price trends to estimate your home’s value with a 90% accuracy rate.Not available
Price/Sqft$759/sqft
Monthly cost
Open Calculator
Description
Country feeling with all the conveniences of the city tucked away in a quiet neighbourhood. This home features a bright, updated, eat-in kitchen with upgraded stainless steel appliances. Head into the living room to enjoy more sunlight with an updated layout giving more space for relaxing and entertaining. The main floor also features 2 bedrooms, one with a walk-out to the back deck as well as privlage to the large 4-piece bath. Downstairs you'll find another full washroom, the third bedroom as well as a cozy recroom with space for the whole family. Down stairs you'll also find the laundry room as well as a large storage room currently used as a craft room. Unwind and watch nature out back on the large deck with wide open green spaces or entertain the entire family with a BBQ. The massive 2.5 car, detached garage is perfect for a home run business or store all your toys, the choice is yours! Recent updates include carpet in upstairs bedrooms (2025), attic insulation, driveway completely redone, interior painted (2024), all floors excluding bathrooms, front and back decks, landscaping, front & side shutters, new gazebo and shed (2023), pot lights, all windows, interior doors, kitchen reno, wall taken down in hallway, front and side exterior doors (2022).
Property Details
Interior
Features
Main Floor
Kitchen
6.27 x 3.05Eat-In Kitchen
Living
5.0 x 3.45Primary
4.65 x 3.0Br
3.43 x 3.0Exterior
Features
Parking
Garage spaces 2.5
Garage type Detached
Other parking spaces 8
Total parking spaces 10.5
Property History
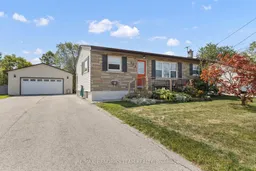 50
50