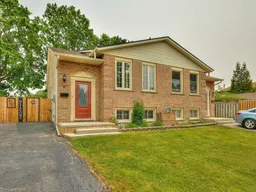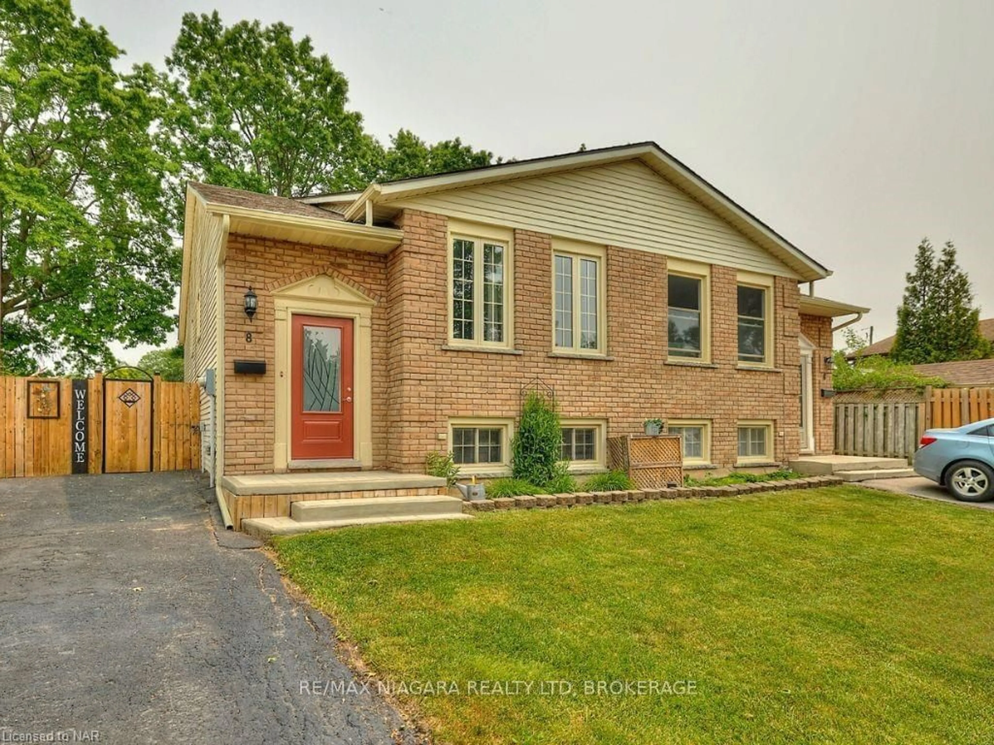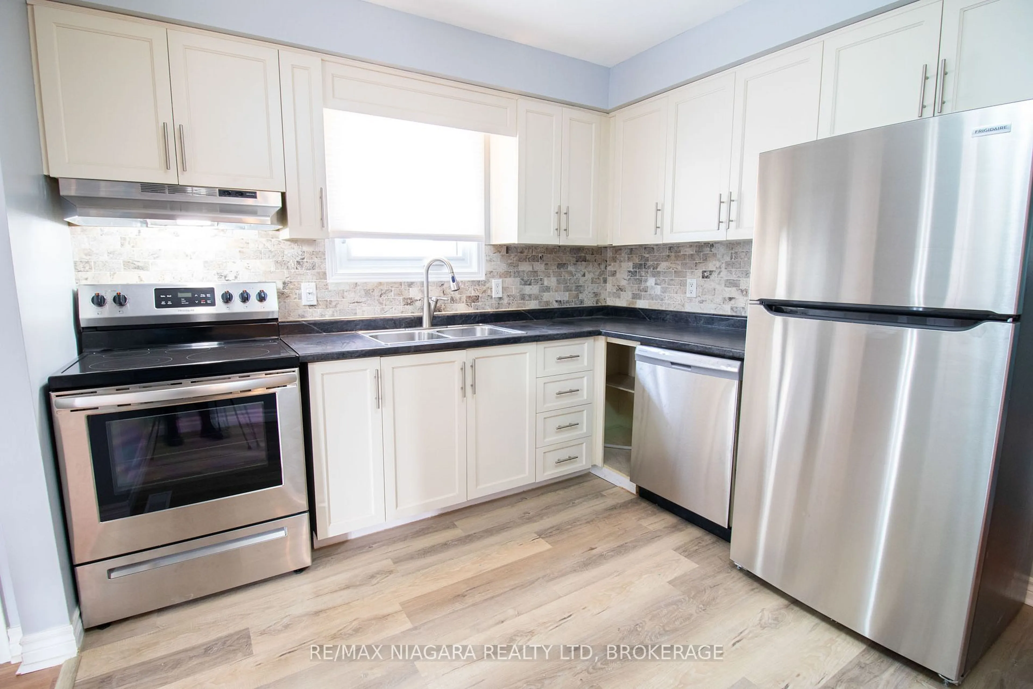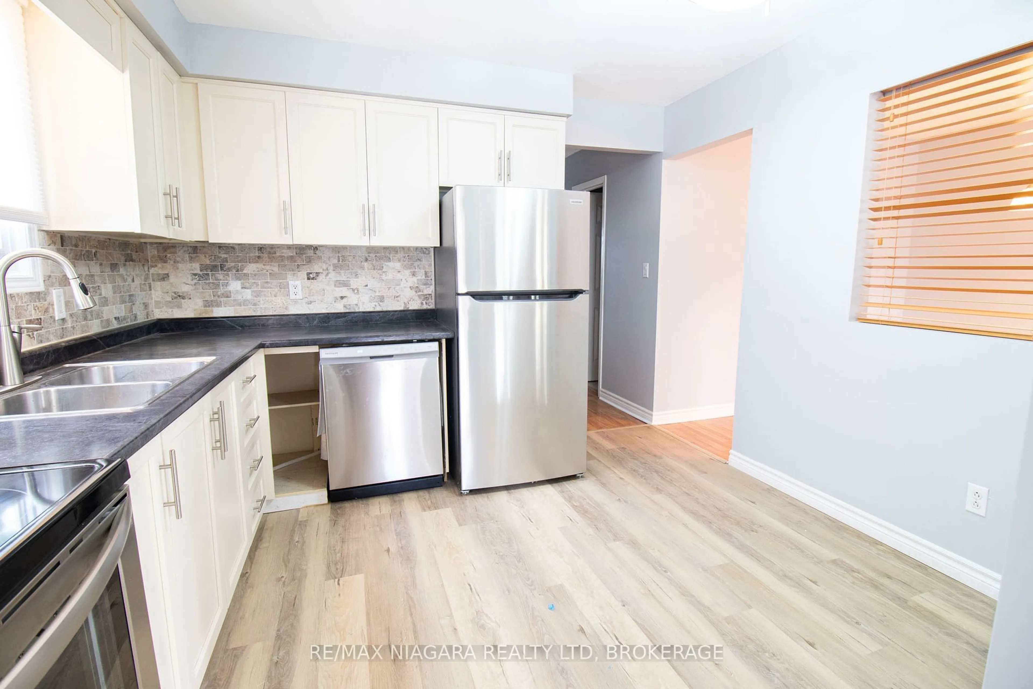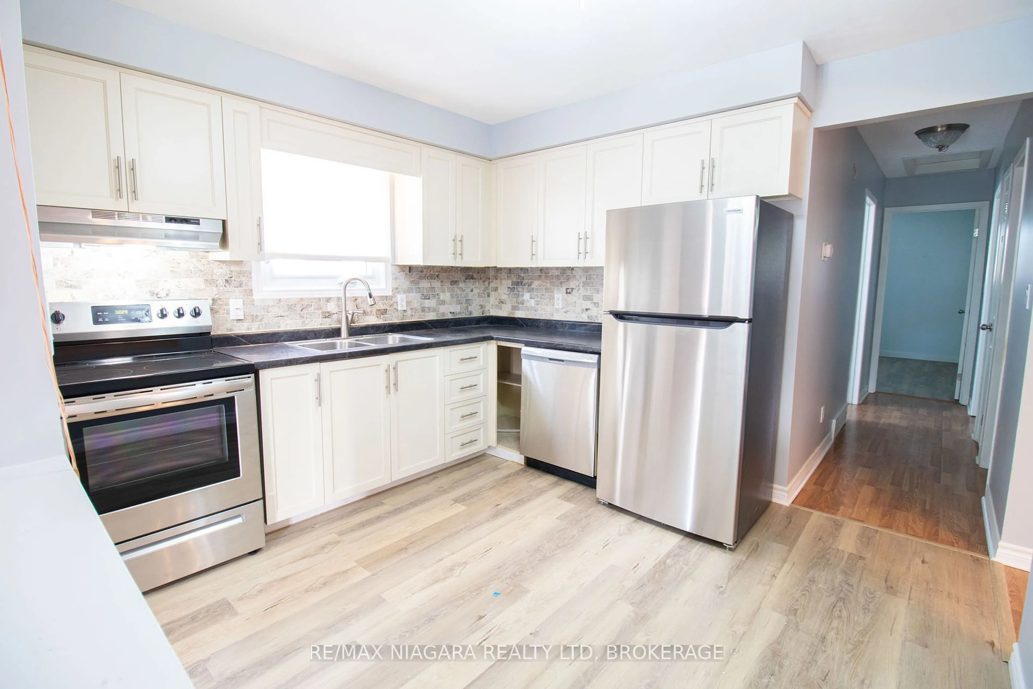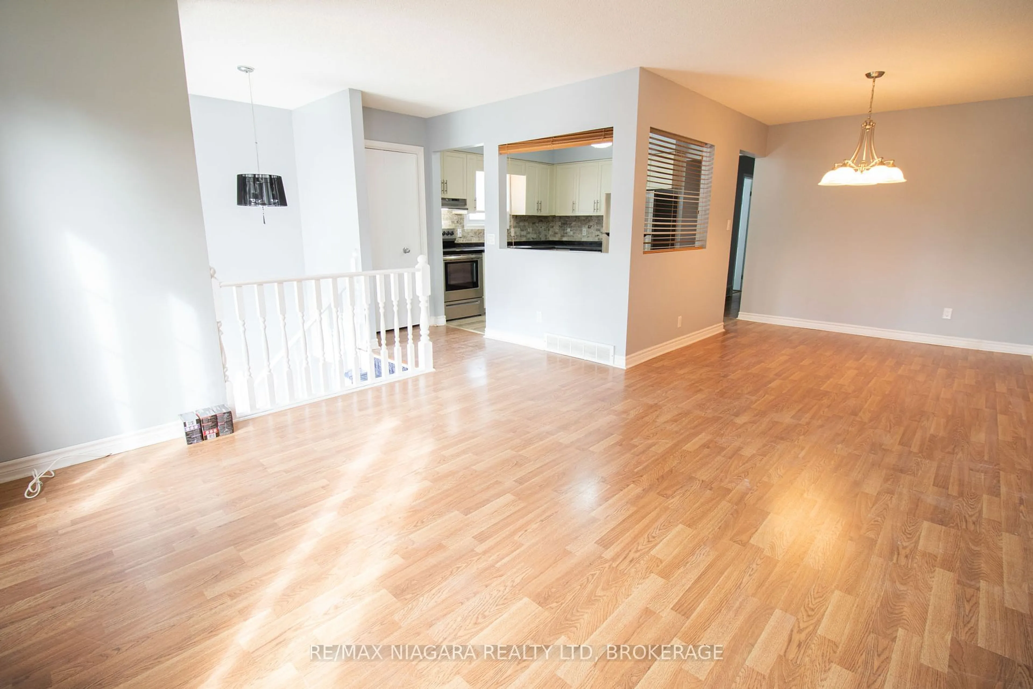8 Rainbow Crt, Welland, Ontario L3C 6R3
Contact us about this property
Highlights
Estimated ValueThis is the price Wahi expects this property to sell for.
The calculation is powered by our Instant Home Value Estimate, which uses current market and property price trends to estimate your home’s value with a 90% accuracy rate.Not available
Price/Sqft$701/sqft
Est. Mortgage$2,576/mo
Tax Amount (2025)$2,850/yr
Days On Market61 days
Description
Welcome to 8 Rainbow, a meticulously maintained and thoughtfully designed 4-bedroom, 2-bathroom home, offering unparalleled flexibility for single families, multigenerational living, or investors. Located in a peaceful, family-friendly neighborhood in Welland, this property seamlessly blends comfort and convenience, providing easy access to essential amenities and transportation routes. This home features a main-level apartment and a newly renovated, legal lower-level apartment, making it an ideal option for those seeking to generate rental income or accommodate extended family. The main-level apartment includes a well-equipped kitchen, spacious living area, dining space, three bedrooms, and a full bathroom, providing a comfortable living environment. The lower-level apartment, renovated in early 2024, is a fully self-contained unit with its own kitchen, featuring new 2024 appliances and updated flooring throughout. It includes a cozy living area, one bedroom, and a full bathroom, all newly renovated, offering privacy, comfort, and versatility. Eligible for use as two separate rental units, this property presents a remarkable investment opportunity. Ideally located near the Welland River, Elmwood Park, and a variety of dining and recreational options, it offers abundant leisure activities for residents. Additionally, daily essentials are just moments away with grocery stores and shopping centers in close proximity. Whether you're looking for a forever home with added living space or a strategic investment opportunity, this property offers the best of both worlds. The main floor of this property has been leased on a month-to-month basis at a rate of $2,111.50. Don't miss out! Schedule your private showing today!
Property Details
Interior
Features
Lower Floor
Living
4.8768 x 3.048Bathroom
2.1336 x 2.468883 Pc Bath
Laundry
4.63296 x 2.1336Kitchen
4.8768 x 2.92608Exterior
Features
Parking
Garage spaces -
Garage type -
Total parking spaces 2
Property History
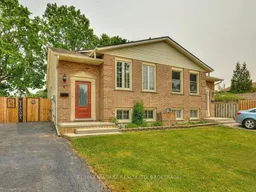 30
30