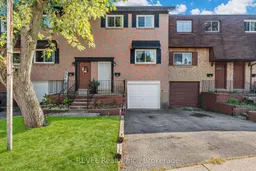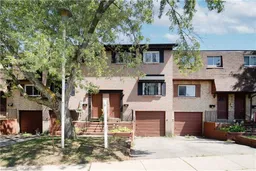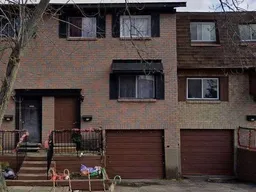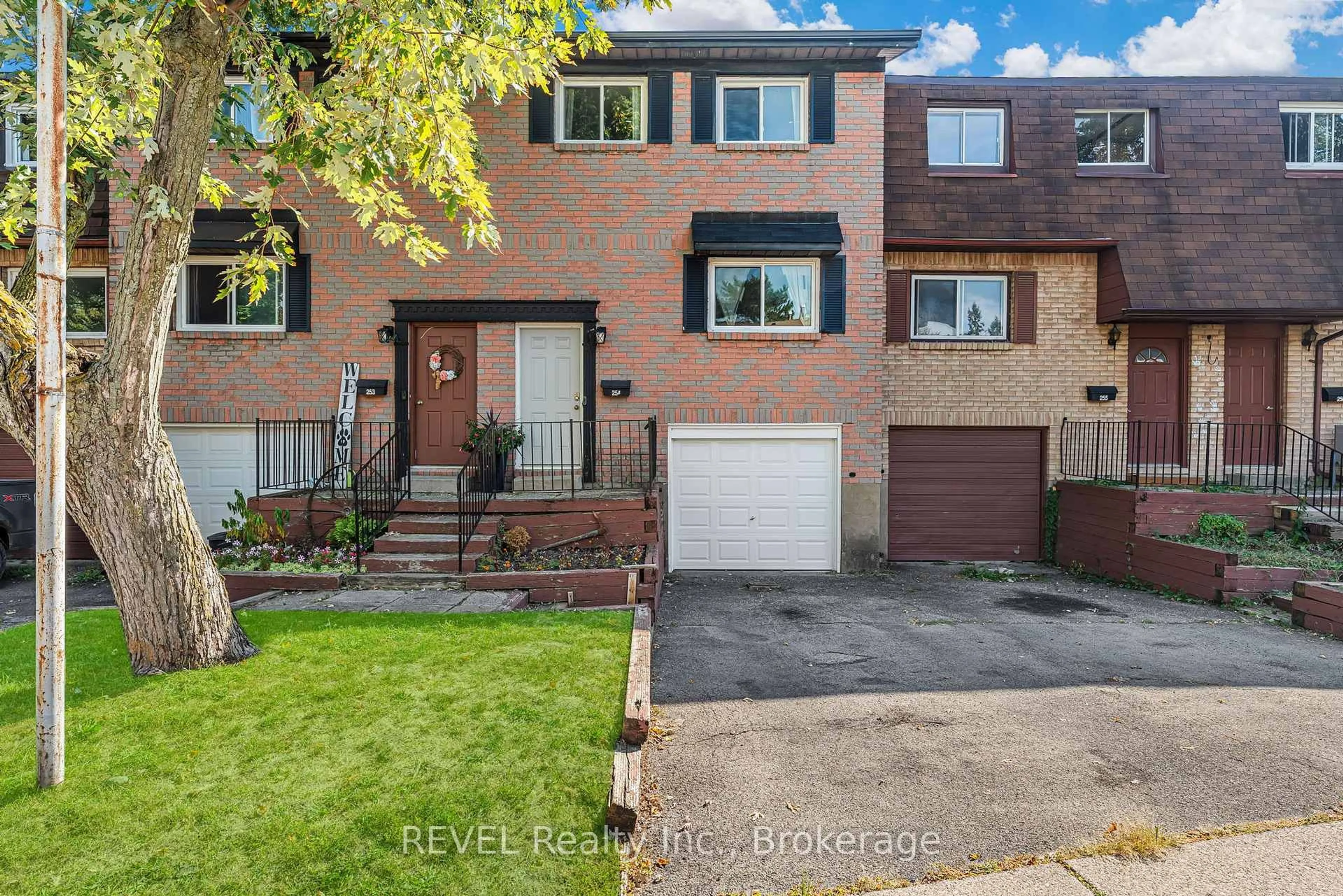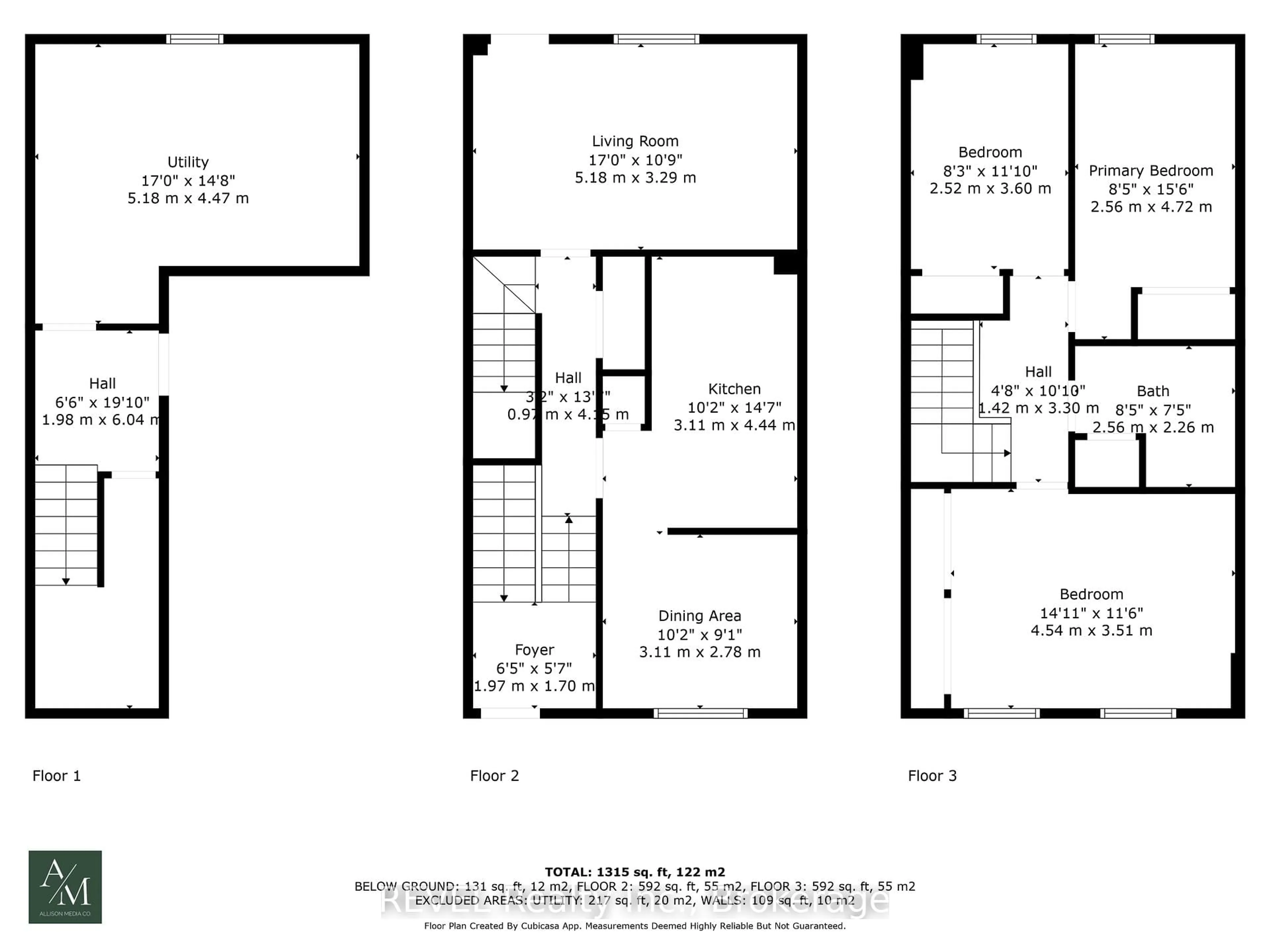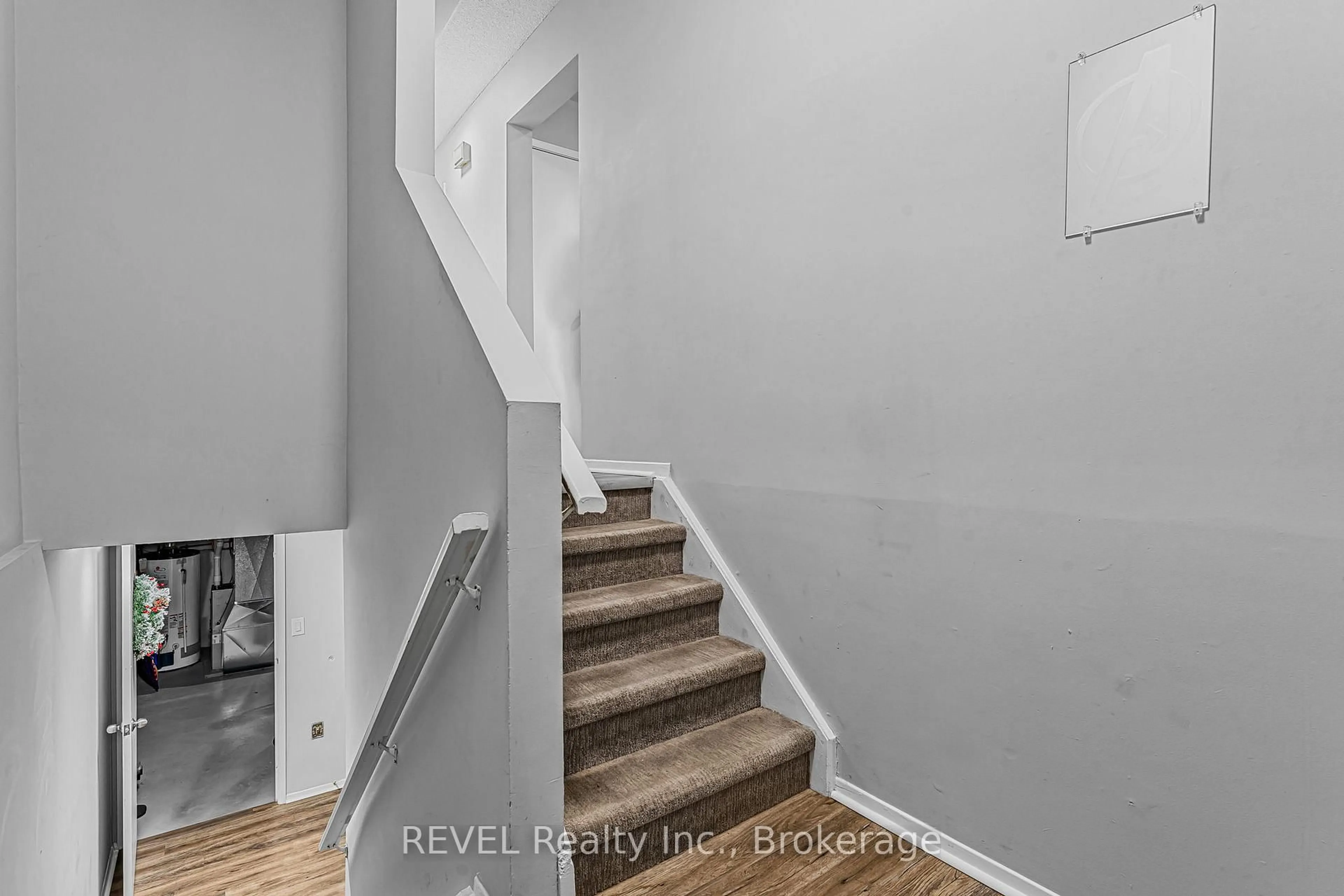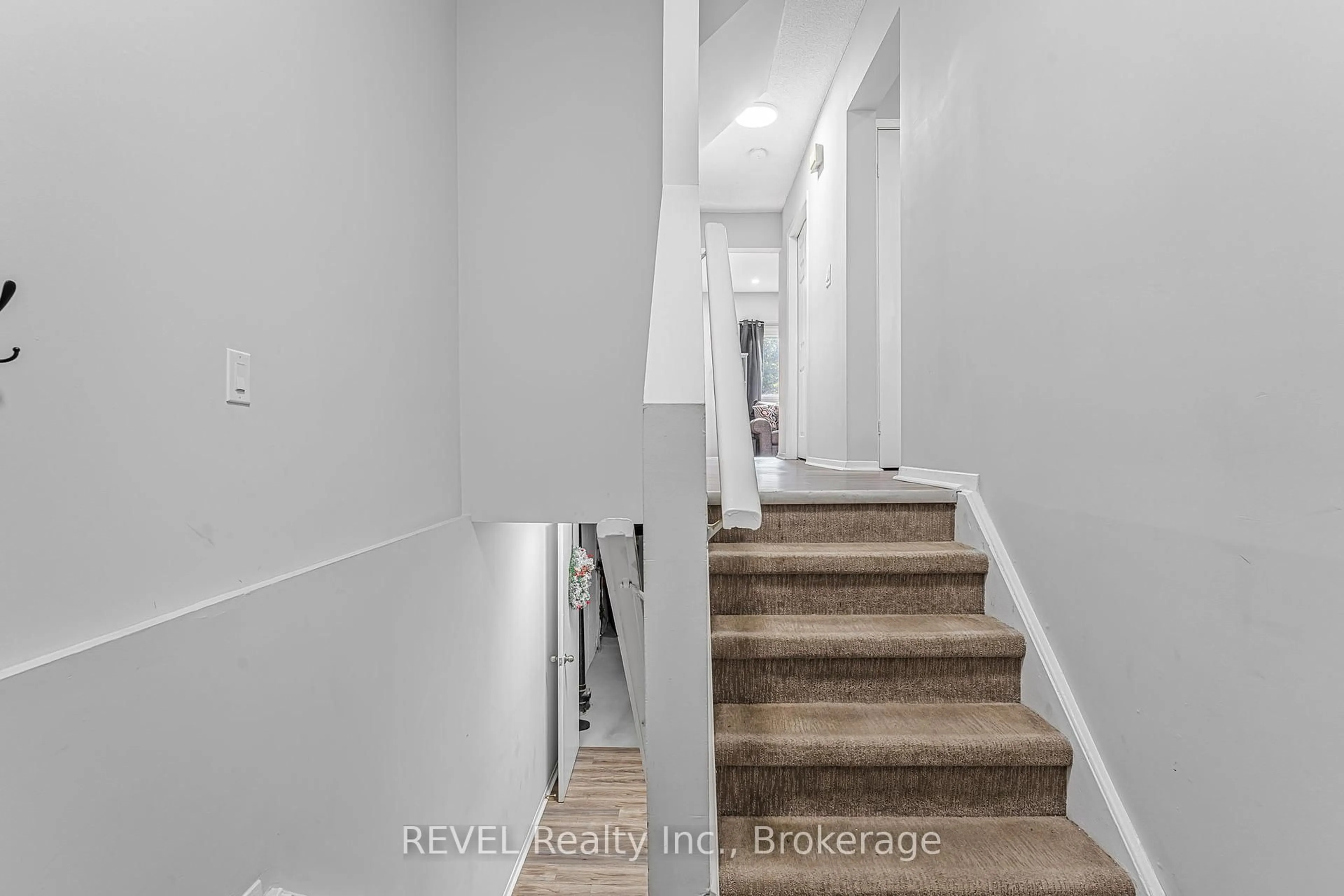195 Denistoun St #254, Welland, Ontario L3C 6J6
Contact us about this property
Highlights
Estimated valueThis is the price Wahi expects this property to sell for.
The calculation is powered by our Instant Home Value Estimate, which uses current market and property price trends to estimate your home’s value with a 90% accuracy rate.Not available
Price/Sqft$294/sqft
Monthly cost
Open Calculator
Description
Welcome home to 195 Denistoun Street, Unit #254 located in the beautiful city of Welland! This two storey townhome has 3 bedrooms and 1 bathroom. With many updates throughout including newer flooring, pot lights, newer windows and is also equipped with an attached single car garage. This community features a swimming pool, tennis court and is just steps away from the Welland recreational canal, making this the perfect place for anyone who enjoys an active lifestyle! Inside you'll find a place for everything. The main floor consists of a large foyer, formal dining room, generous sized kitchen with updated appliances and a large family room that leads out to your private backyard. Upstairs is the homes three bedrooms and full bathroom. All three bedrooms are spacious and bright with plenty of closet space. The basement provides ample storage and a convenient separate entrance into the home from the garage. There isn't much left to do but move in and enjoy. No more cutting grass or shovelling snow because that's all taken care of for you here! You don't want to miss out on this opportunity to own an affordable, low maintenance home with so many great amenities right at your finger tips. Come out and see for yourself everything this great home and community has to offer!
Property Details
Interior
Features
Main Floor
Kitchen
3.11 x 4.44Dining
3.11 x 2.78Family
5.18 x 3.29Exterior
Parking
Garage spaces 1
Garage type Attached
Other parking spaces 1
Total parking spaces 2
Condo Details
Amenities
Outdoor Pool
Inclusions
Property History
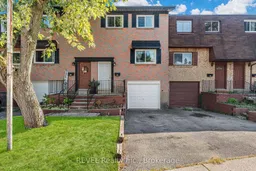 36
36