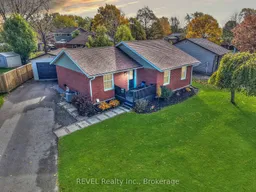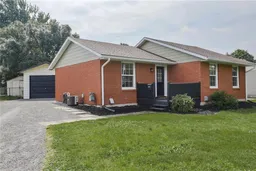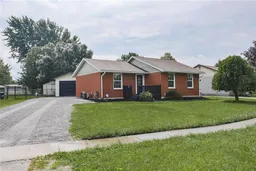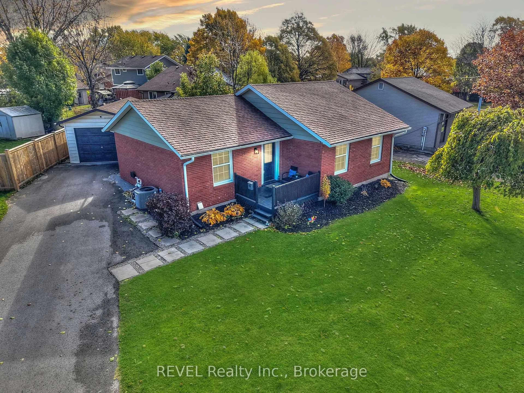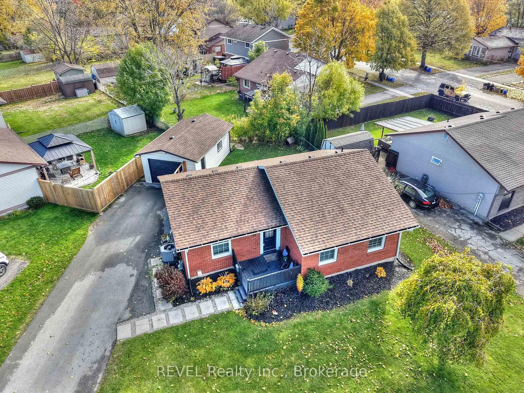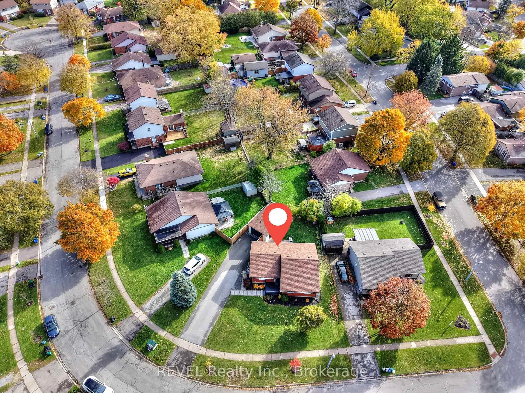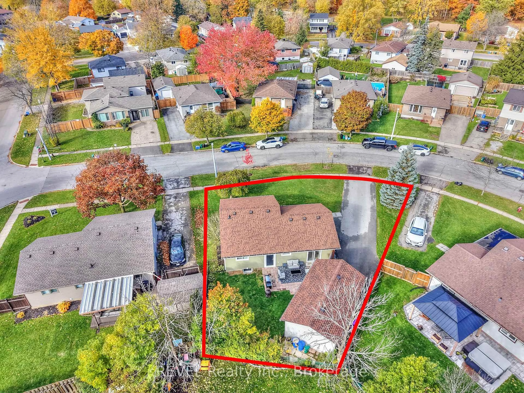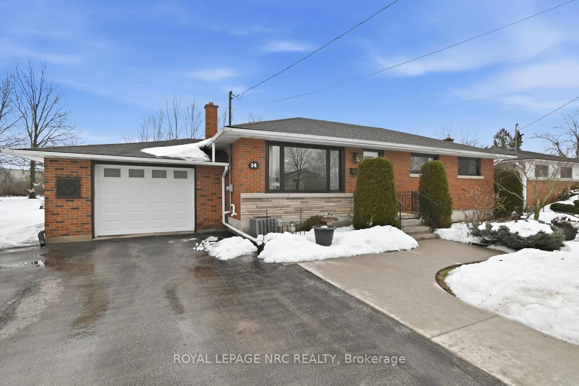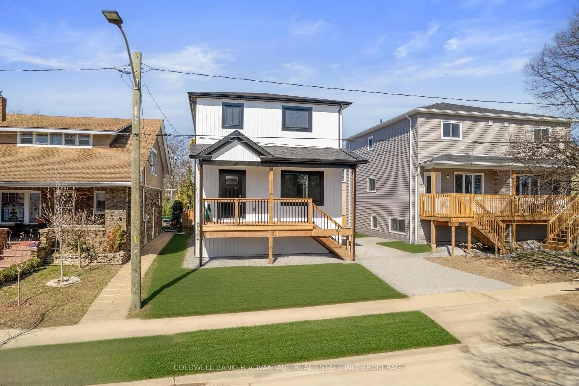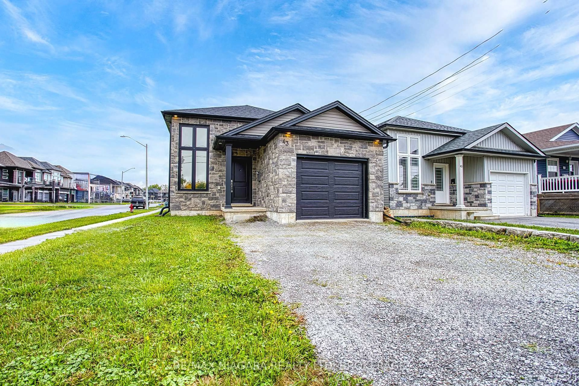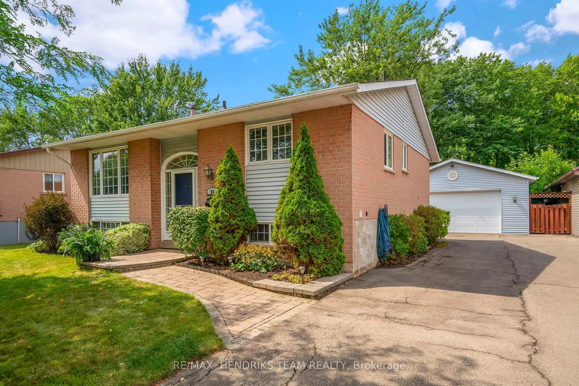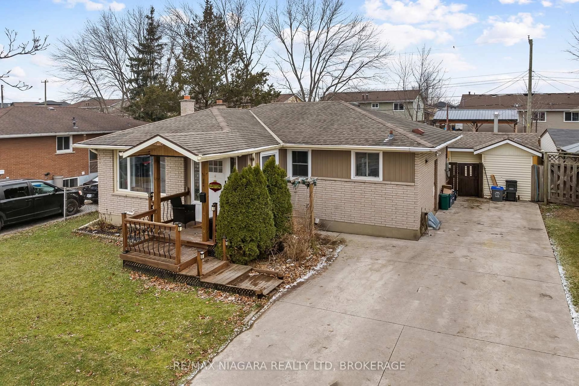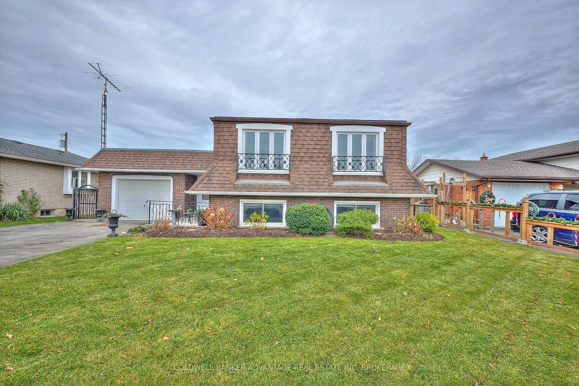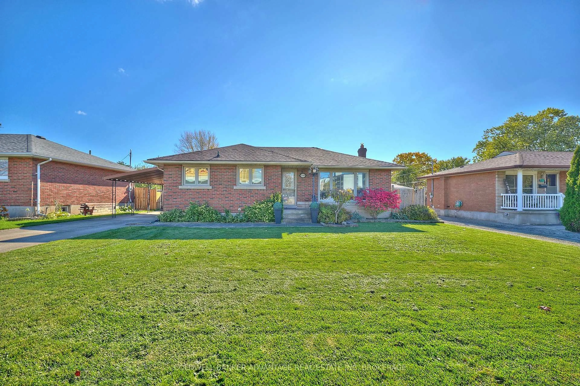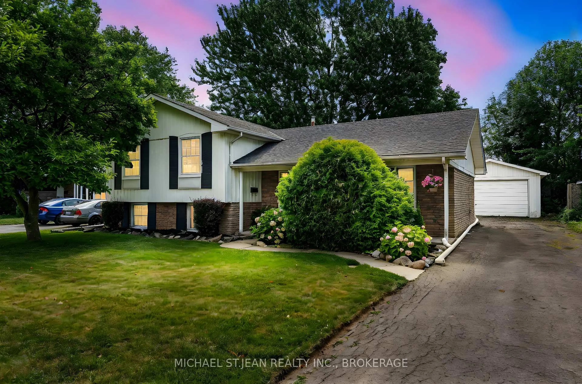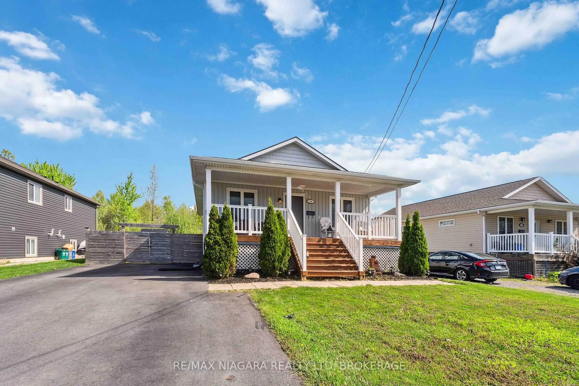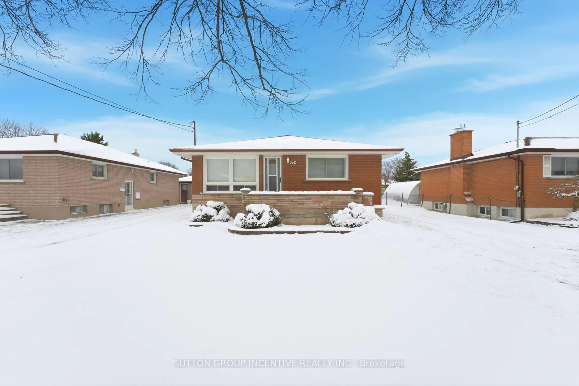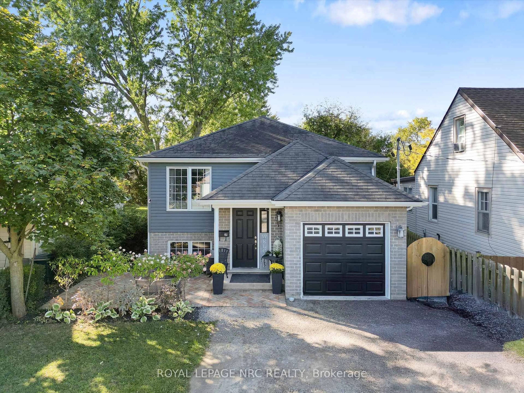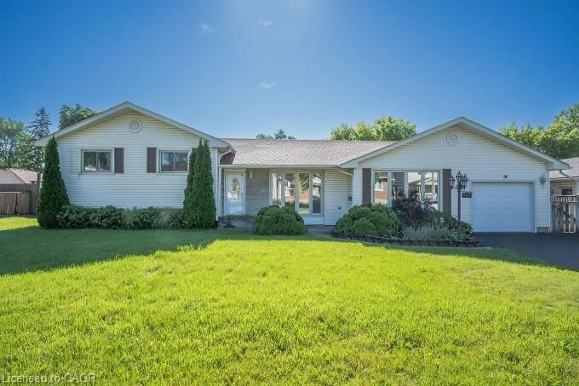11 NEWLEAF Cres, Welland, Ontario L3C 6B4
Contact us about this property
Highlights
Estimated valueThis is the price Wahi expects this property to sell for.
The calculation is powered by our Instant Home Value Estimate, which uses current market and property price trends to estimate your home’s value with a 90% accuracy rate.Not available
Price/Sqft$700/sqft
Monthly cost
Open Calculator
Description
Client RemarksWelcome to this fully updated bungalow located in a quiet family friendly desirable north end location on a quiet dead end Crescent, close to A+ schools, highways, Niagara College, YMCA, and more! This fully updated bungalow is move in ready, with just under 2000 sq.ft of total finished living space top to bottom, featuring an open concept design and modern contemporary decor. Modern custom kitchen with new shaker style cabinets, quartz counters, stainless steel appliances, classic subway tile backsplash with island for bonus seating. There is a family sized living room/dining combo with patio doors leading you to the large rear yard with interlock brick patio to enjoy some peace & privacy. Three spacious bedrooms on the main floor with a custom main level bath with custom ceramic tub surround. The lower level features a separate entrance from the backyard for in-law suite, or extra income possibilities if desired.. Large Recroom to fit all the families needs, gas fireplace, a 4th bedroom and a second 4 piece bath with laundry. Deep oversized detached garage with hydro, this bungalow has it all at this price point! Other features and updates include; Garage roof (2025) Double wide Asphalt driveway (2023) Luxury vinyl flooring throughout both levels (2023) Roof/Facia/Soffit/Eaves (2021) Furnace/A/C, & Windows all replaced in (2021). 200 amp service, hydro in garage. All this on a large reverse pie shape Lot with truly nothing to do but move in and enjoy!
Property Details
Interior
Features
Main Floor
Br
3.75 x 3.25Living
7.36 x 3.6Sliding Doors
Br
2.74 x 3.2Kitchen
3.96 x 2.38Open Concept / Pantry / Vinyl Floor
Exterior
Features
Parking
Garage spaces 1
Garage type Detached
Other parking spaces 4
Total parking spaces 5
Property History
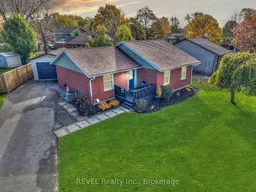 44
44