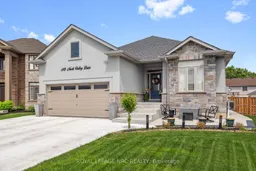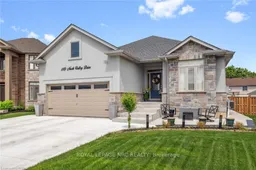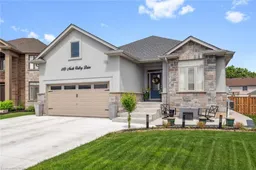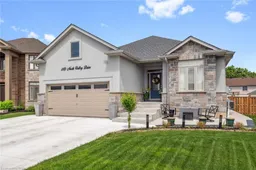Welcome to 110 North Valley Dr., Welland! This stunning raised bungalow offers over 1,529 sq. ft. on the main level and more than 2,700 sq. ft. of total finished living space. Situated in one of Welland's most desirable neighbourhoods, this home blends modern design, functionality, and comfort for the whole family. Step inside to a bright open-concept layout featuring California shutters throughout the main floor. The spacious foyer leads to a large front bedroom with garage access and a full 4-piece bath. The heart of the home is the custom gourmet kitchen, complete with quartz countertops, walk-in pantry, high-end stainless steel appliances, and a massive 8 foot island with storage on both sides. The adjoining dining area is perfect for family gatherings and flows seamlessly to the covered 16 x 20 deck with built-in blinds, overlooking the fully fenced backyard with storage shed.The great room is warm and inviting with a custom gas fireplace, while the primary suite is a true retreat featuring dual closets, a spa-inspired ensuite with oversized tiled shower and 8 glass doors, double vanity with dressing table, and a private water closet.The fully finished lower level expands your living space with two additional bedrooms, a 3-piece bath, a spacious family room with gas fireplace, a dedicated office/workroom, den/guest room, and a large storage area.Additional highlights include:Attached double-car garage with 16 ceilings and smart door opener, Concrete driveway with parking for 6+ vehicle, Private fenced backyard with storage shed. This home truly has it all space, style, and location. Book your private showing today you wont be disappointed!
Inclusions: Fridge, Stove, Washer, Dryer, Microwave, dishwasher, window coverings.







