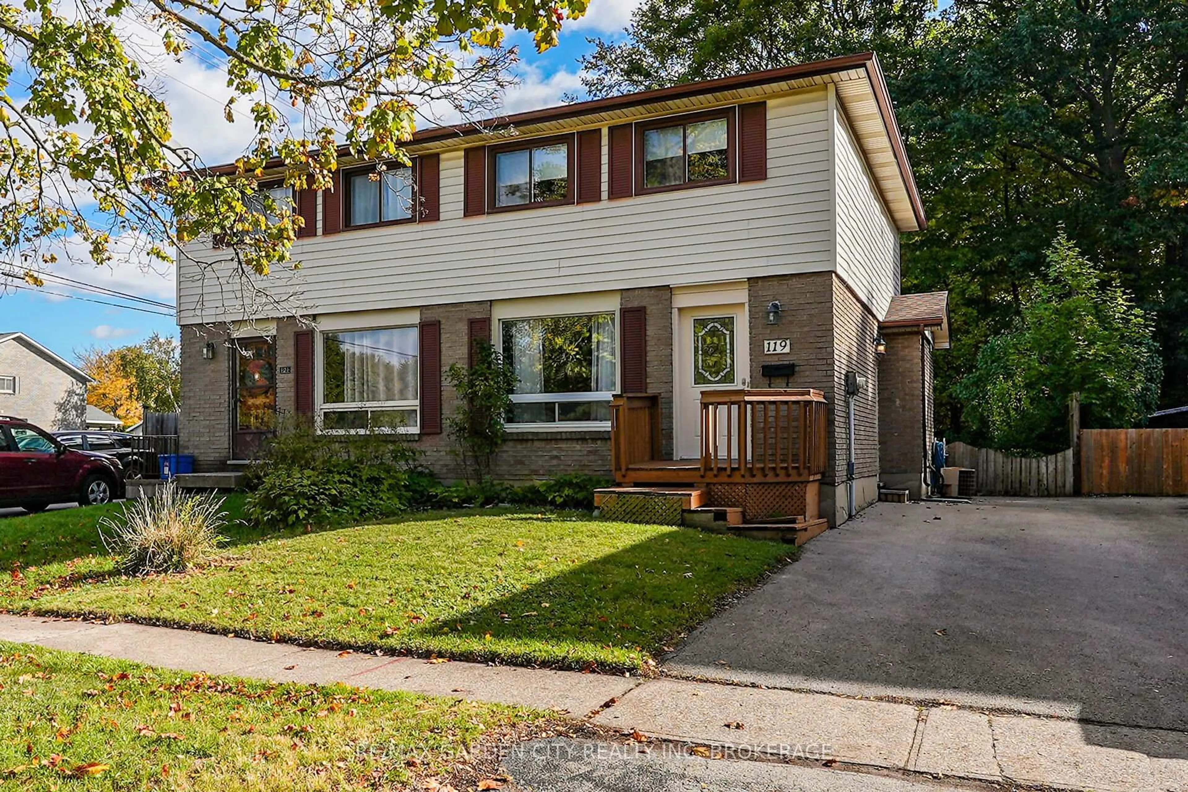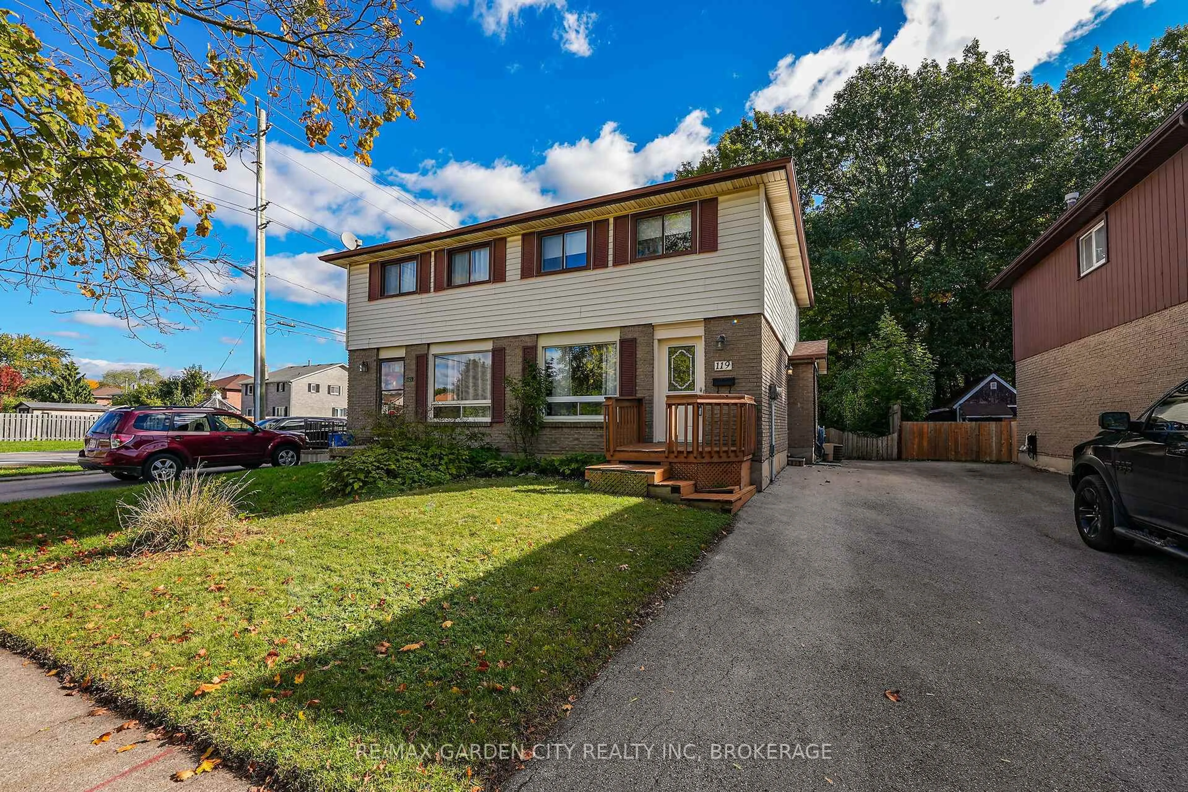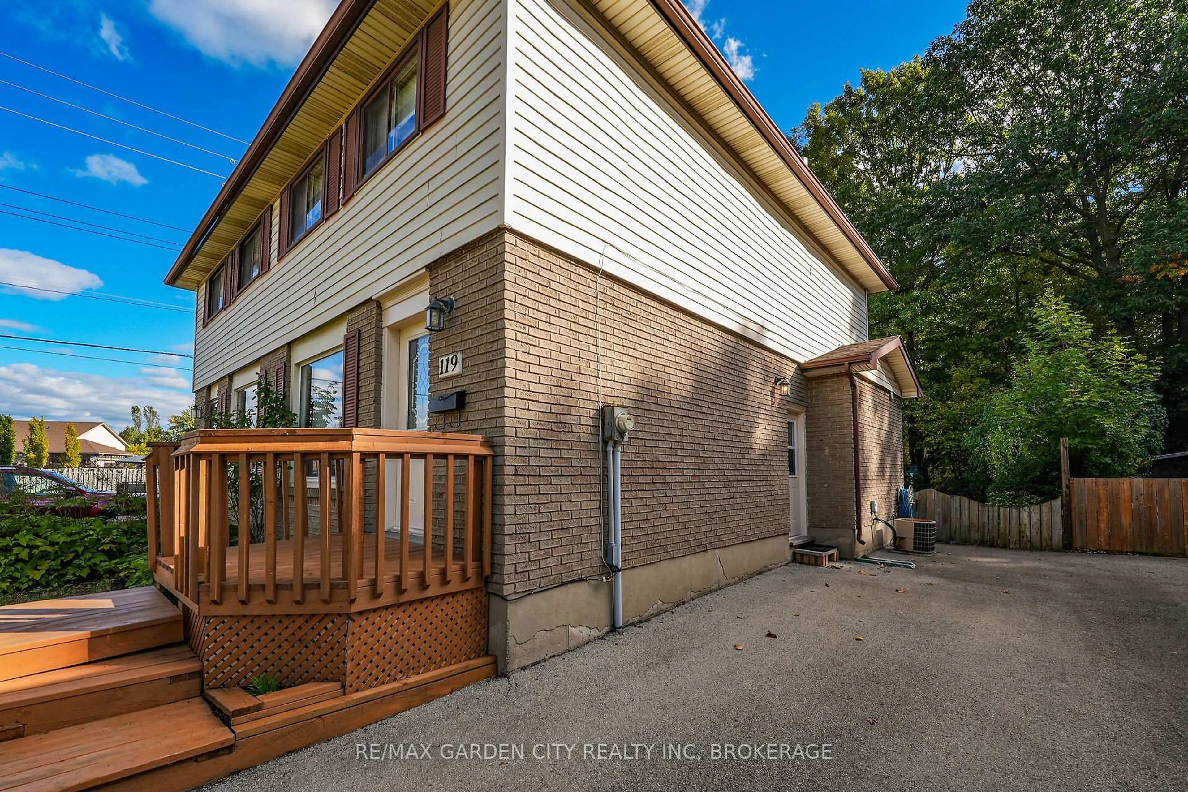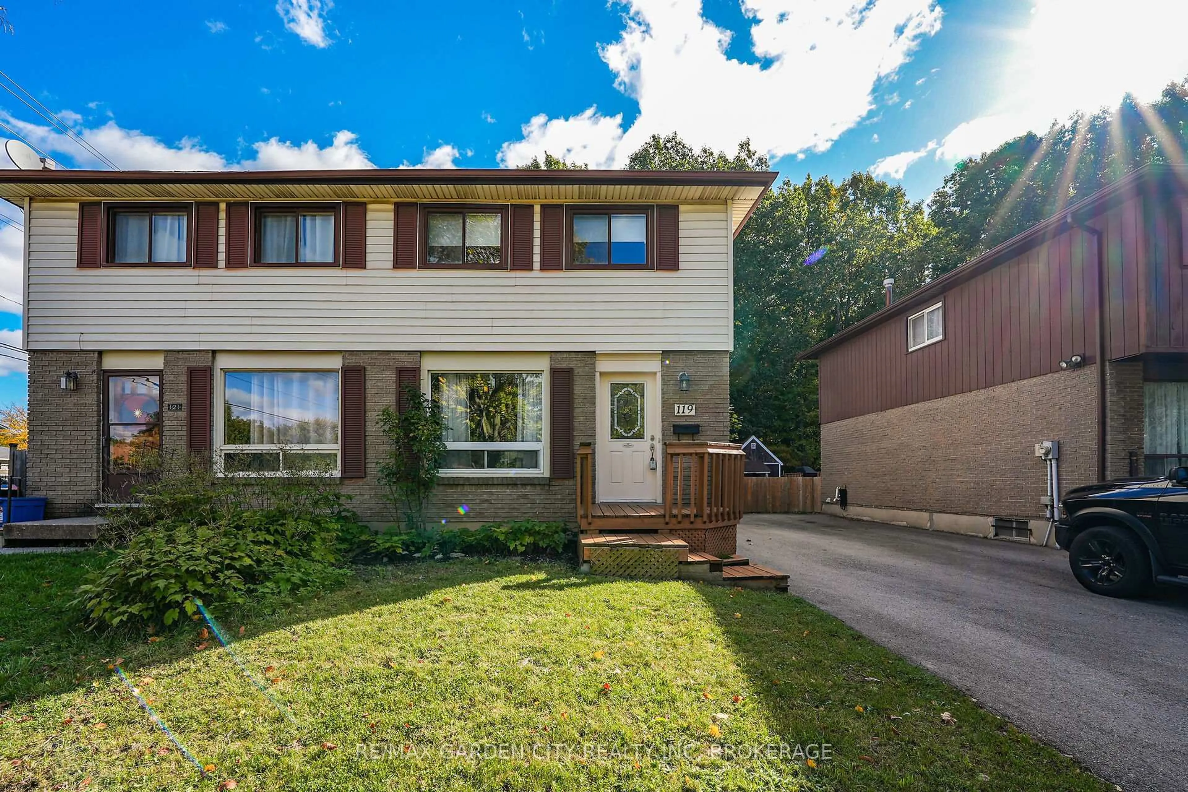119 Silvan Dr, Welland, Ontario L3C 6C1
Contact us about this property
Highlights
Estimated valueThis is the price Wahi expects this property to sell for.
The calculation is powered by our Instant Home Value Estimate, which uses current market and property price trends to estimate your home’s value with a 90% accuracy rate.Not available
Price/Sqft$327/sqft
Monthly cost
Open Calculator
Description
This well-maintained 2-storey semi-detached home is located in a desirable, family-friendly neighbourhood an ideal opportunity for first-time home buyers. The carpet-free main floor features a spacious living room, a separate dining area, and a bright kitchen with patio doors leading to a back deck and a fenced-in yard. Enjoy privacy and nature with direct gate access to Woodlawn Park. Upstairs, you'll find three comfortable bedrooms and a full bathroom. Recently installed carpeting on the stairs and two bedrooms, large primary bedroom with laminate flooring. The separate side entrance leads to a finished lower level, offering an additional bedroom, laundry room, rough-in for a second bathroom, and ample storage space.Located just steps from the Steve Bauer Trail and minutes from top-rated schools, parks, shopping, Seaway Mall, Niagara College, the YMCA, and Highway 406. Don't miss your chance to own a home in a great neighbourhood! Appliances included, flexible closing.
Property Details
Interior
Features
Main Floor
Living
6.06 x 2.43Laminate
Dining
3.16 x 2.16Laminate
Kitchen
3.16 x 3.1Sliding Doors
Exterior
Features
Parking
Garage spaces -
Garage type -
Total parking spaces 2
Property History
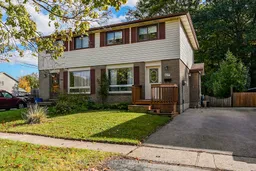 37
37
