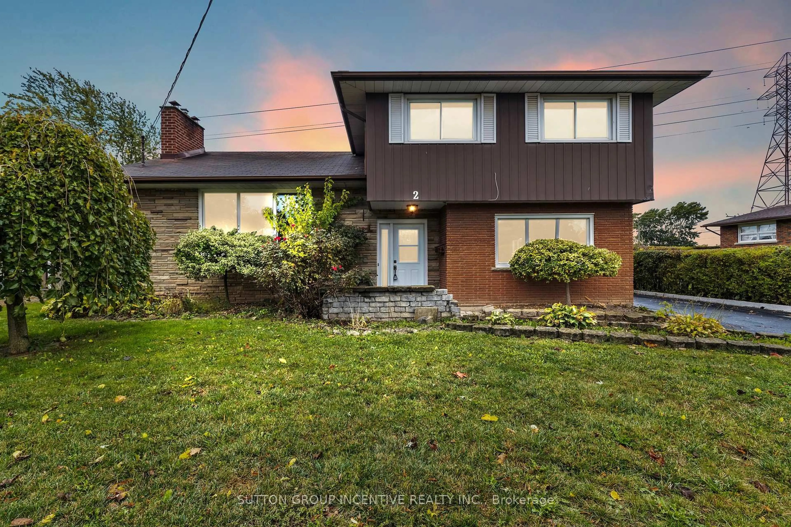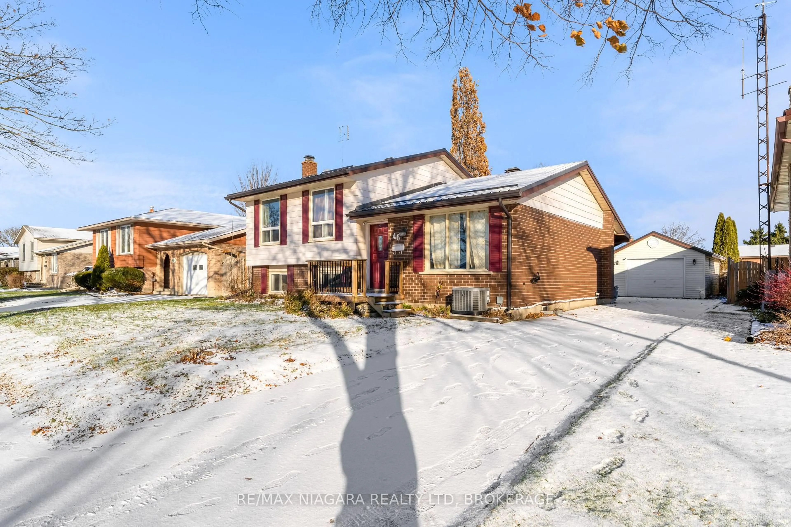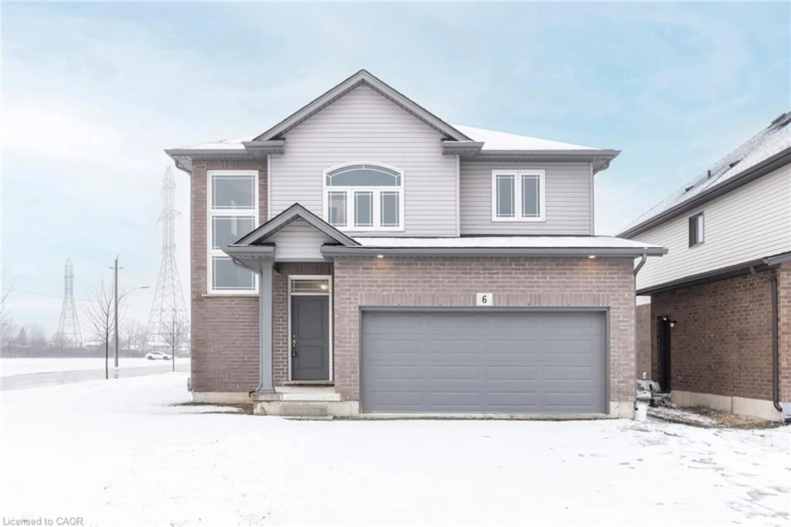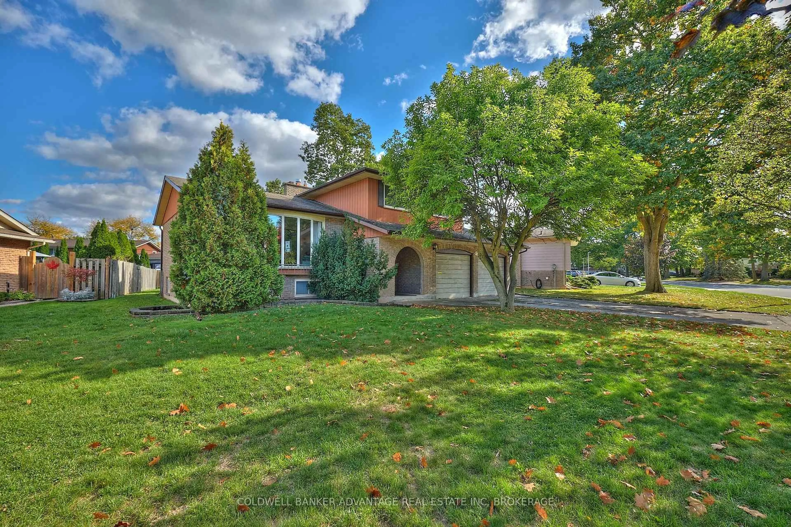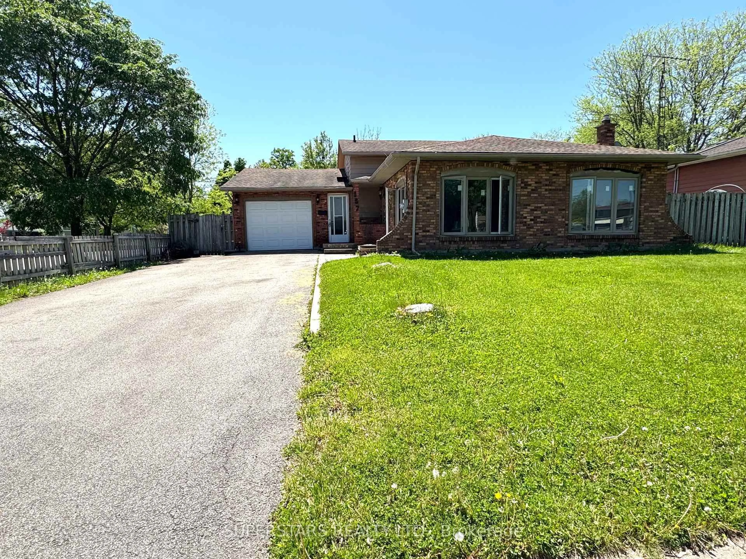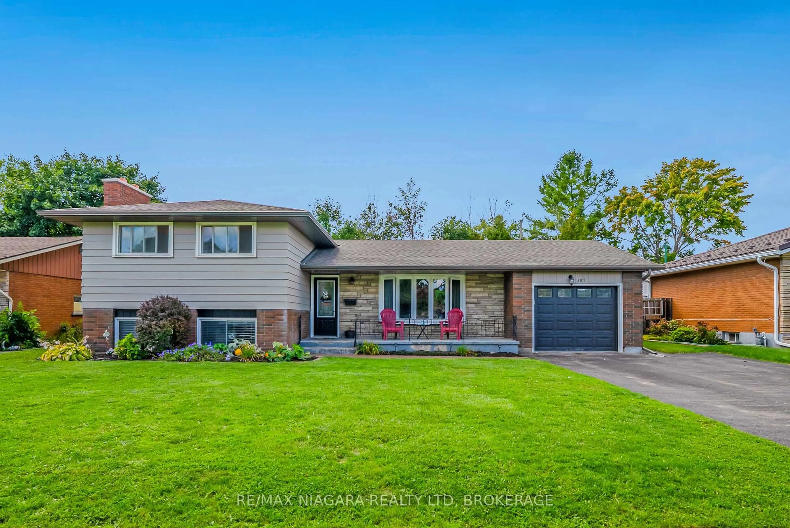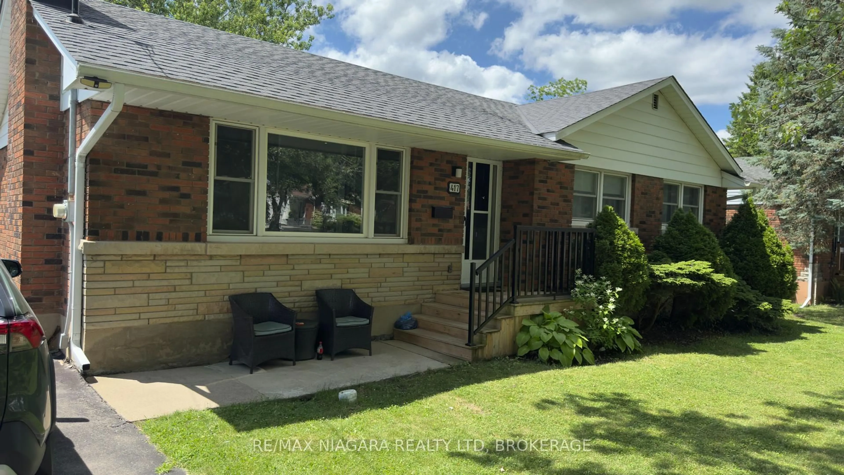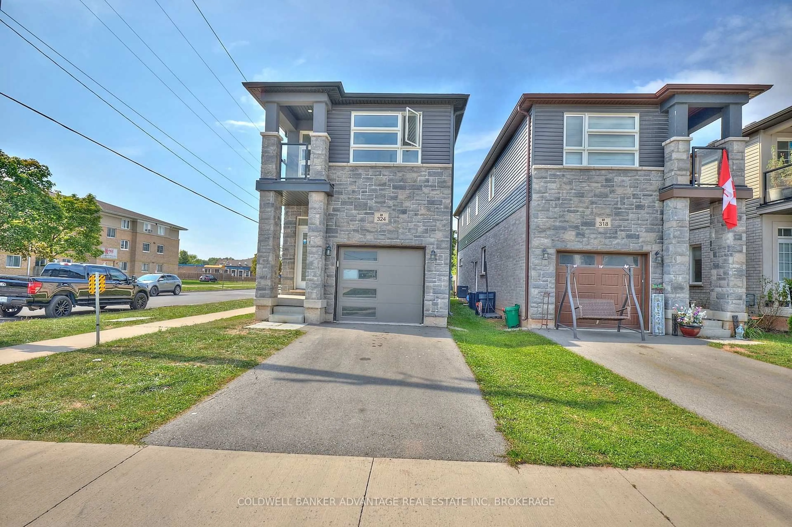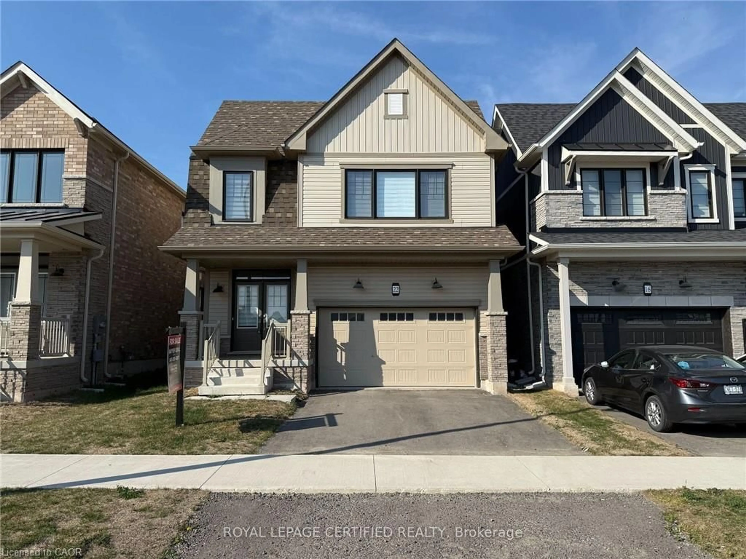Welcome to this wonderful and inviting 3-bedroom, 2-bathroom back split home nestled in a mature, family-friendly neighborhood. From the moment you step inside, you're greeted by an abundance of natural light that fills the spacious living areas. The home features gleaming hardwood floors and ceramic tile throughout, creating a warm and welcoming atmosphere. Enjoy cozy evenings in the rec room complete with a charming fireplace perfect for relaxing or entertaining. The thoughtfully designed layout offers comfortable living and dining spaces, ideal for family life or hosting guests. The back split style adds a sense of separation and privacy between living and sleeping areas, making it both functional and peaceful. Step outside to a beautifully landscaped backyard that provides a private oasis for summer barbecues, gardening, or simply unwinding with nature. Brand new water line was just installed in July 2025. This home offers the perfect blend of comfort, style, and charm in a sought-after neighborhood close to schools, parks, and all amenities. Don't miss your chance to make this stunning property your new home!
Inclusions: 2 Fridges, Stove, Dryer, some furniture negotiable.
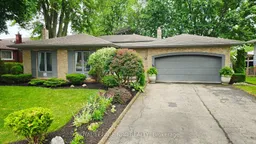 40
40

