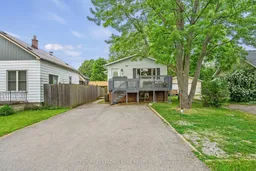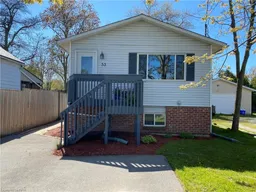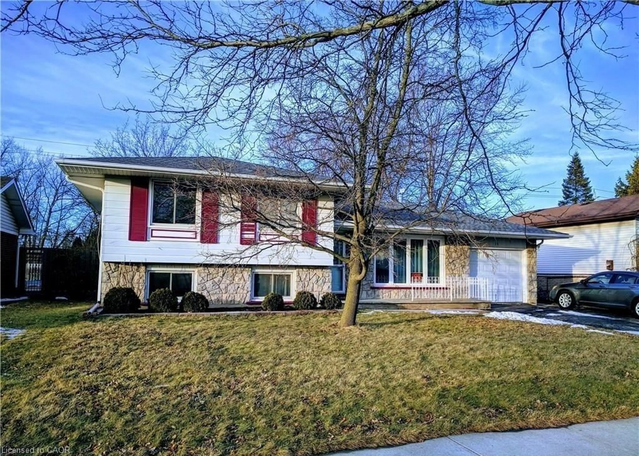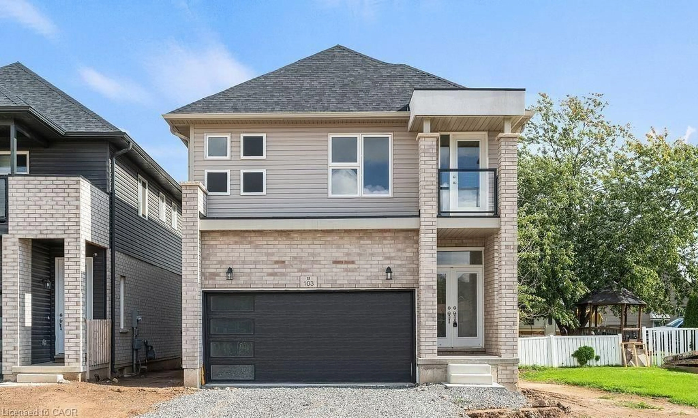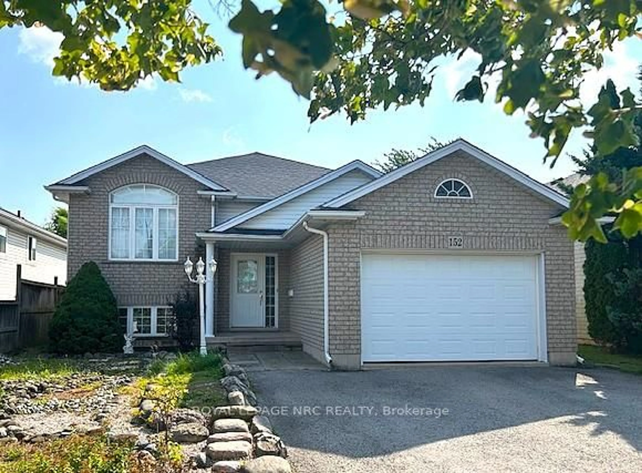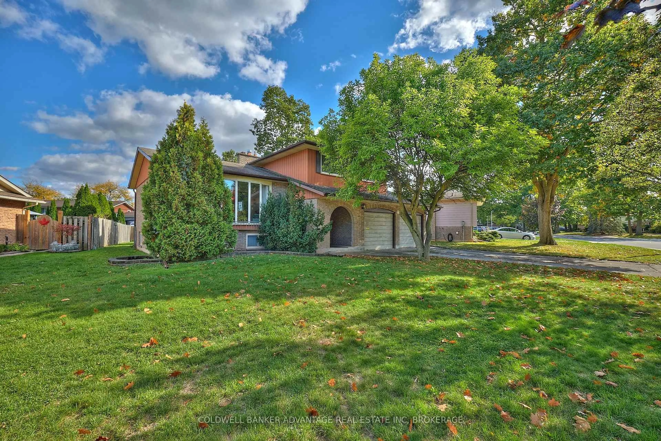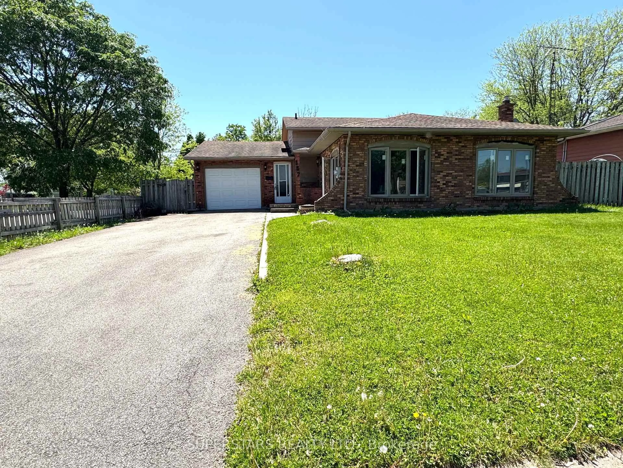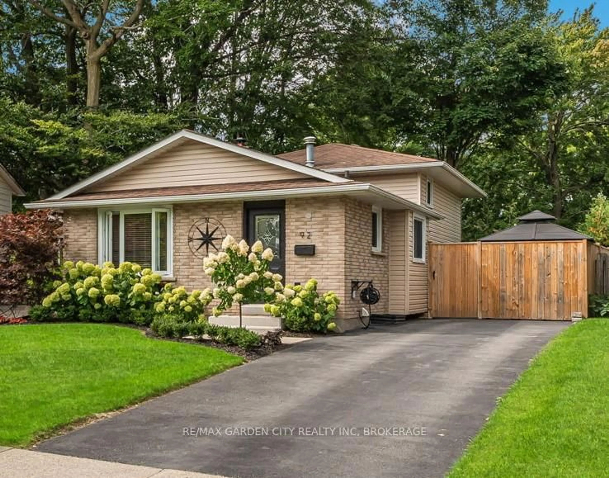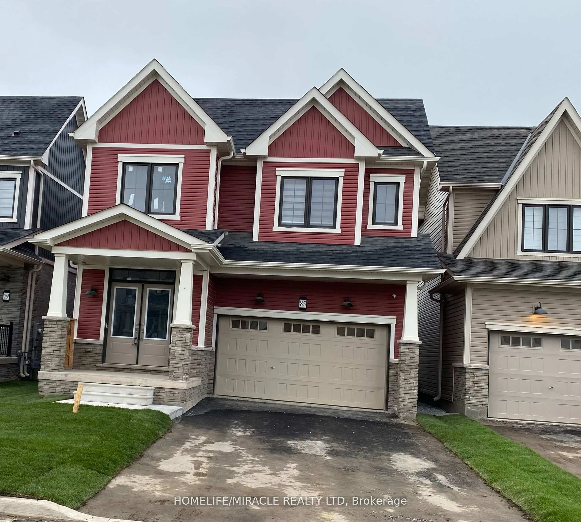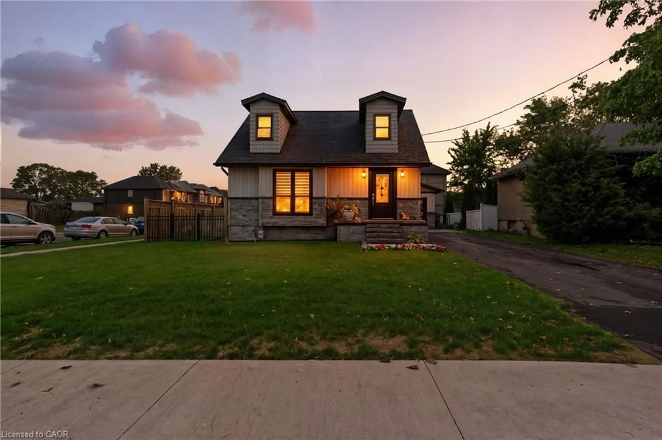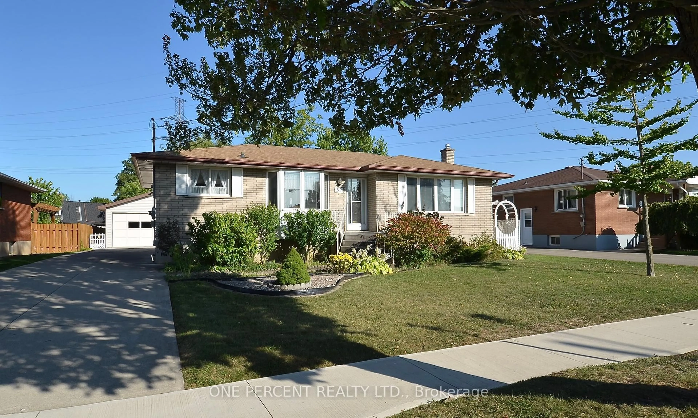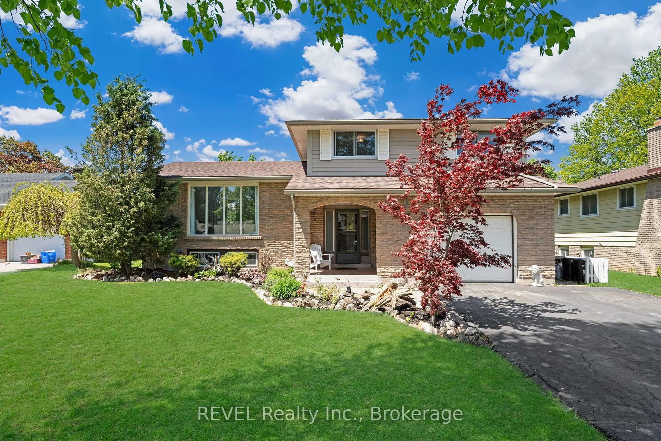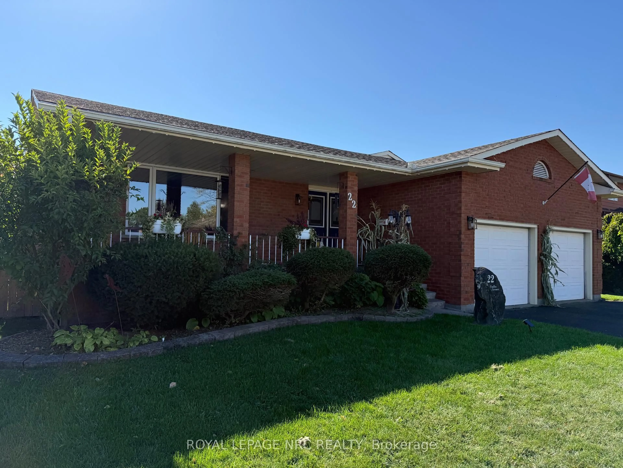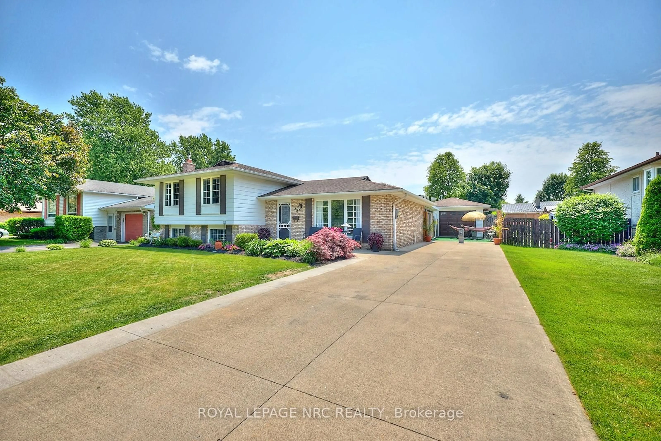*** Super Location!!! Rare And Unique Opportunity For Those Looking To Live In One Unit And Rent The Other, Or For Savvy Investors Seeking A Flexible Income Property. This Raised Bungalow Offers Two Fully Separate Three Bedroom Self Contained Units With Their Own Private Entrances, Kitchens, And Laundries. The Main Level Features A Light Filled Open Concept Living And Dining Area, Three Bedrooms Including A Primary With A Newer 3Piece Ensuite (2022), And An Additional Full Bathroom, Plus A Raised Deck Perfect For Enjoying Summer Evenings. The Lower Unit Boasts AboveGrade Windows, A Spacious Open Living And Dining Area, A Full 3 Piece Bathroom, Separate Kitchen, And Laundry Room, Ideal For InLaw Privacy. The Units Are Also Connected By An Interior Door, So The Entire Home Can Be Enjoyed As A Single Residence If Desired. The Property Offers Parking For Up To Five Vehicles.Located In A Super Convenient Area, This Home Is Just A 10 Min Walk To Niagara College Welland Campus And Only A 5 MIn Walk To Local Schools, Grocery Stores, Shops, Restaurants, And Seaway Mall. The Neighborhood Is Known To Be Highly Walkable To Campus And Amenities. Easy Access To Highway 406 Further Enhances Convenience.This Property Represents A Fantastic Rental Opportunity For Niagara College Students Seeking Off Campus Housing, Or For Live In Landlords Seeking To Live In One Unit And Rent The Other. With Its Flexible Layout, Prime Location, And Strong Rental Appeal, This Property Packs A Ton Of Added Value And Truly Must Be Seen In Person! Book Your Private Showing Today
Inclusions: All Existing Light Fixtures, Window Coverings (Except Stagers Curtains In Dining Room). Main Floor - Stainless Steel Fridge, Stove, Dishwasher, Over The Range Microwave. Washer & Dryer. Lower Level - Fridge, Stove, Range Hood, Washer & Dryer.
