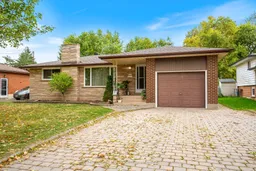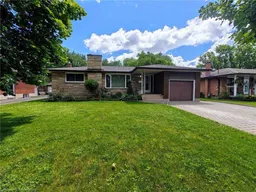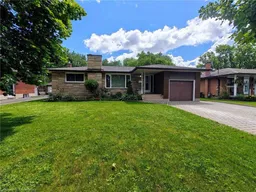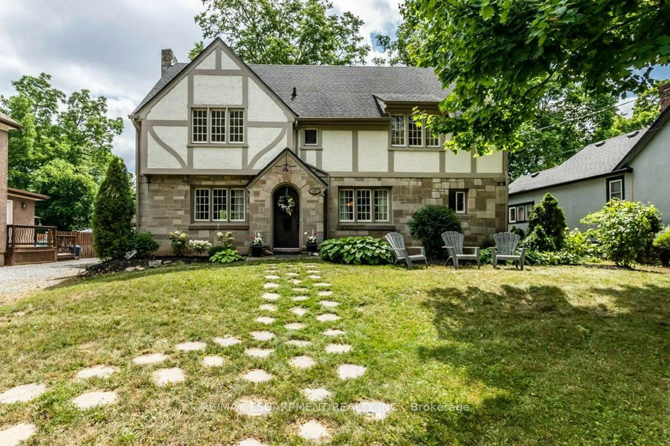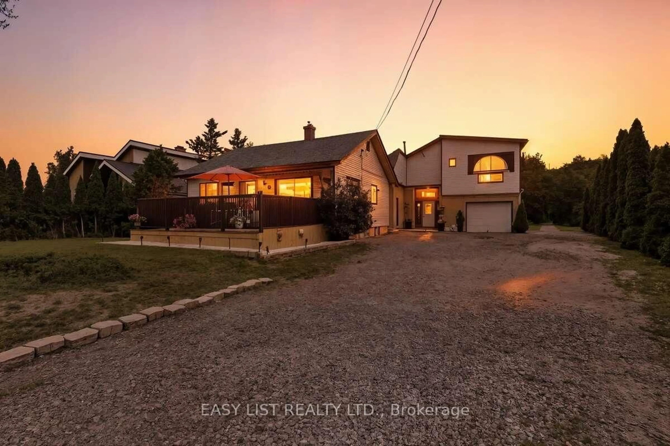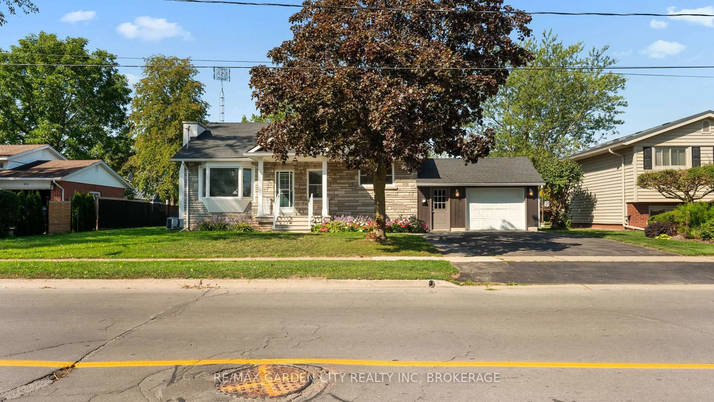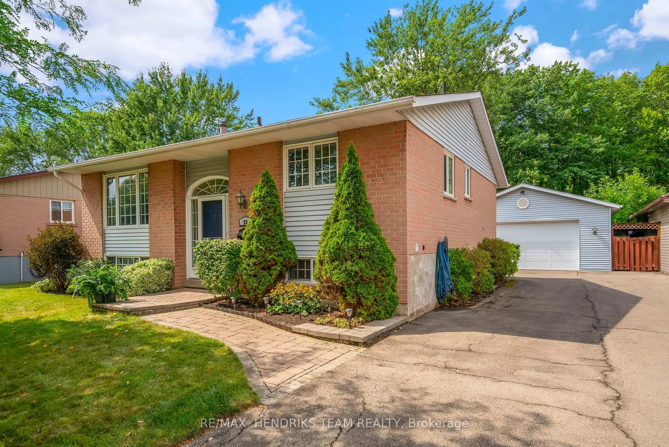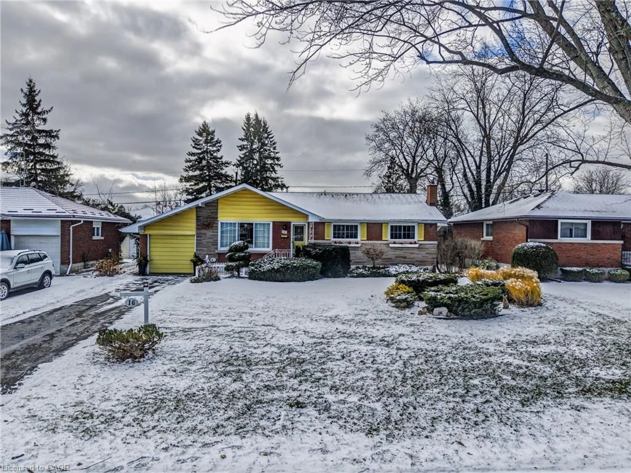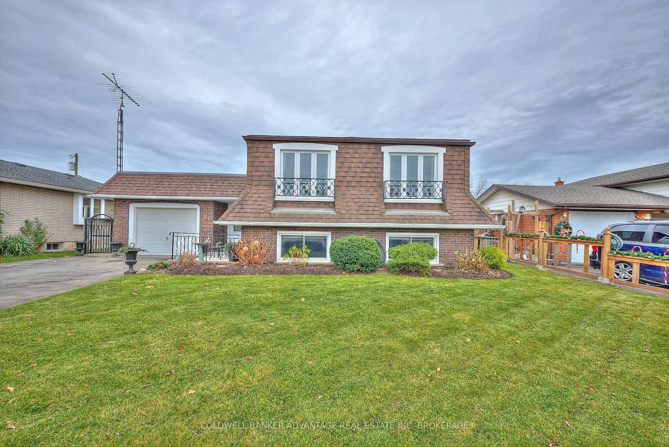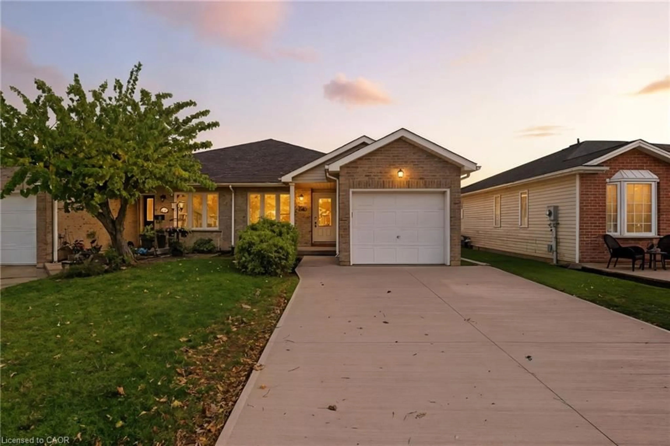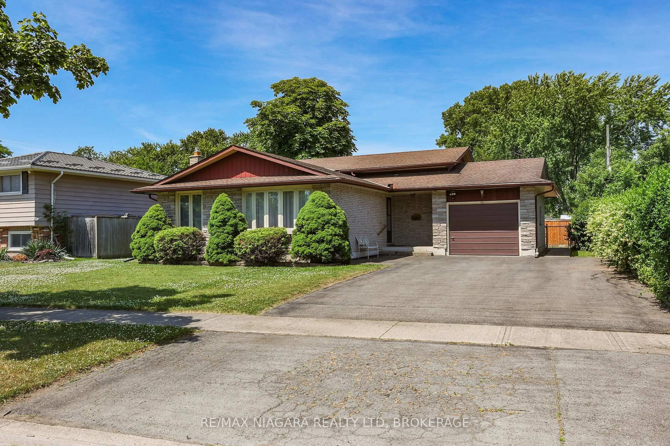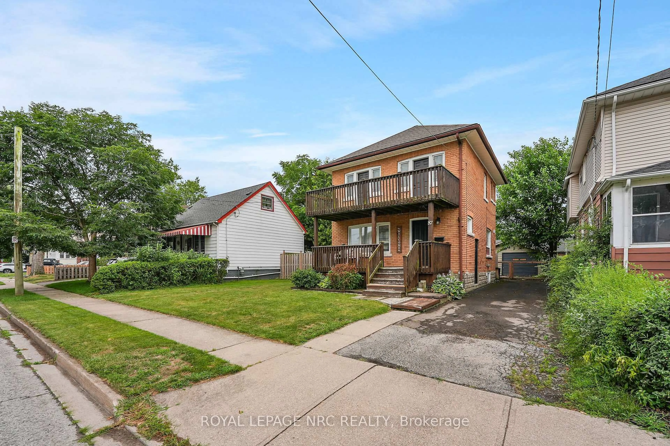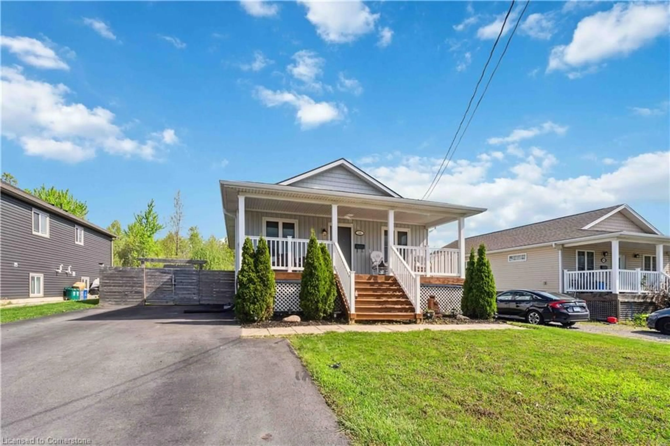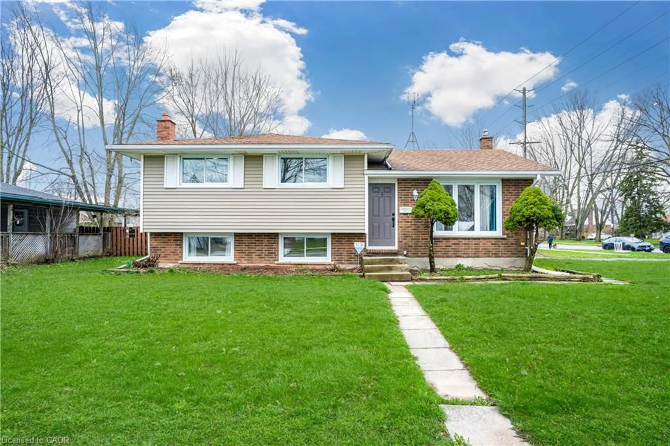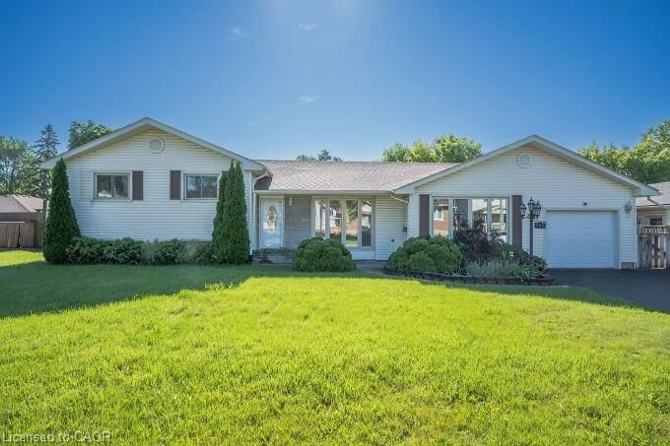Meticulously maintained, Original owner 3 bedroom brick Bungalow w/ covered concrete front porch, single car garage & double interlock drive. Nestled in a convenient North Welland location, this loving cared for home is set on a large, private lot backing onto a secluded park ensuring peace & privacy with no rear neighbours. This well built home features plaster construction thru out the main level consisting of a generously sized Living room with new vinyl plank floors plus an updated eat-in kitchen w/ maple cabinets, tiled backsplash and a small prep island. Patio doors lead to a spacious rear deck and mostly fenced yard with oversized shed, fruit trees and vegetable garden. Completing the main floor is an updated 4pc main bath and 3 bedrooms, all with original hardwood floors. The finished Lower level offers a large rec room w/ wood fireplace, new vinyl plank flooring, new 3pc bath, cold cellar and plenty of storage. There is also a rough in for future kitchen/wet bar along with a separate entrance, ideal for a future in-law / income suite. Additional updates include kitchen, both baths, new furnace & C/A, new 100 amp breaker panel, replacement roof, vinyl windows and fresh paint thru out. Conveniently located close to all amenities, close to Niagara College and just steps to Gordon Pubic school
Inclusions: All appliances in "as is" condition
