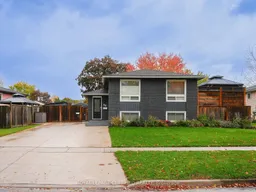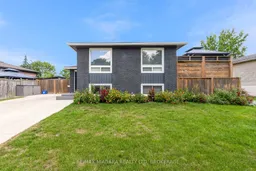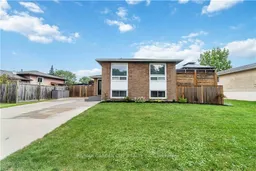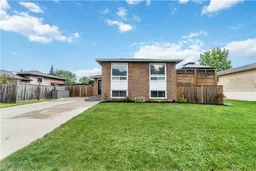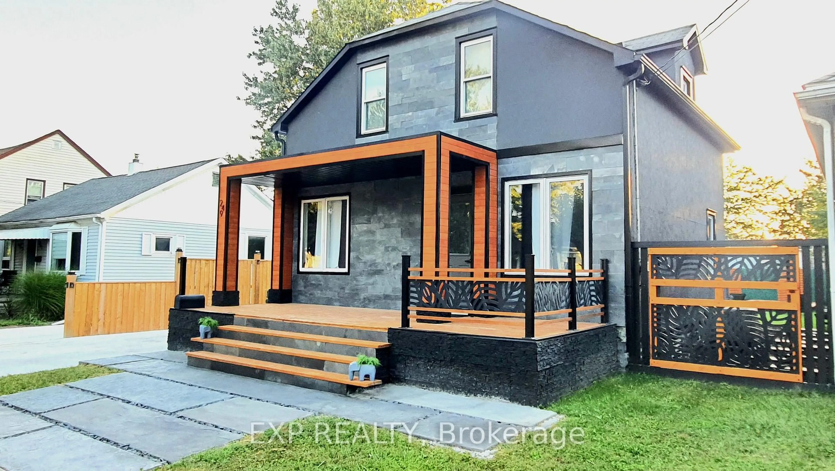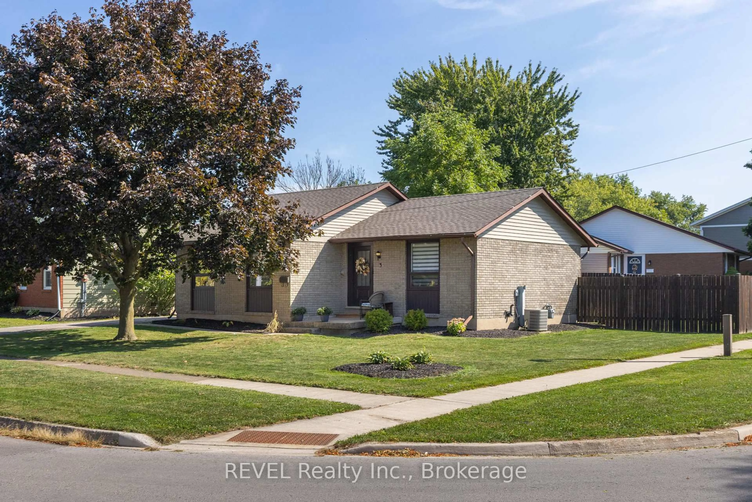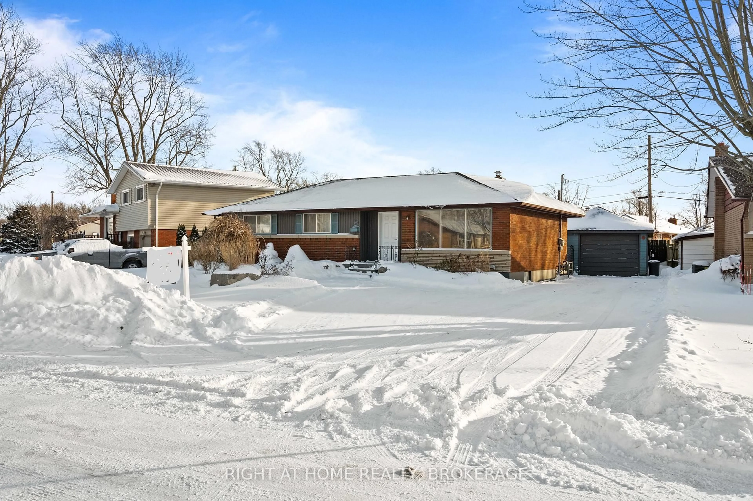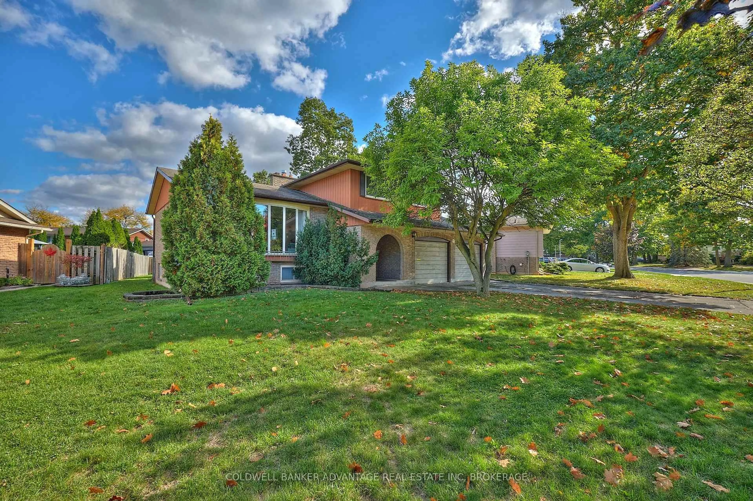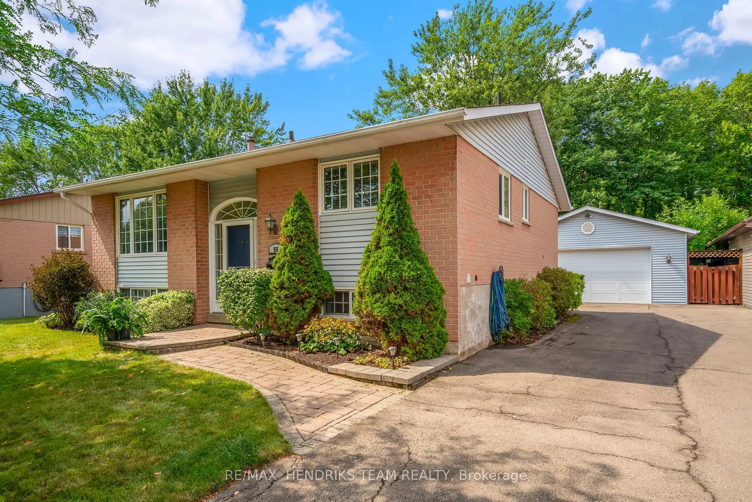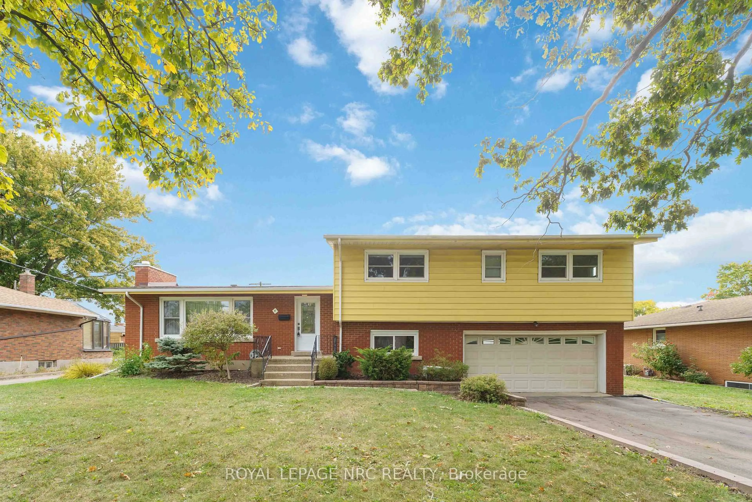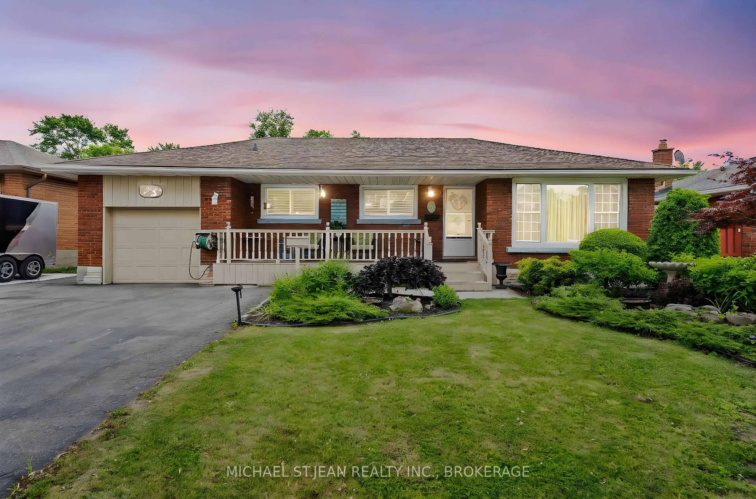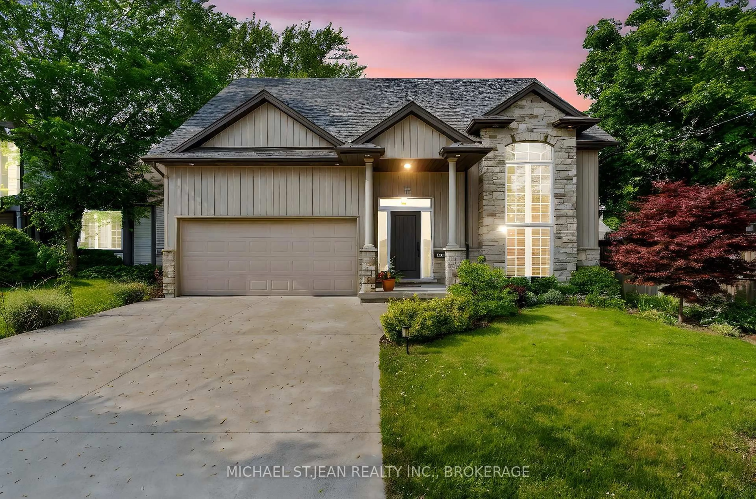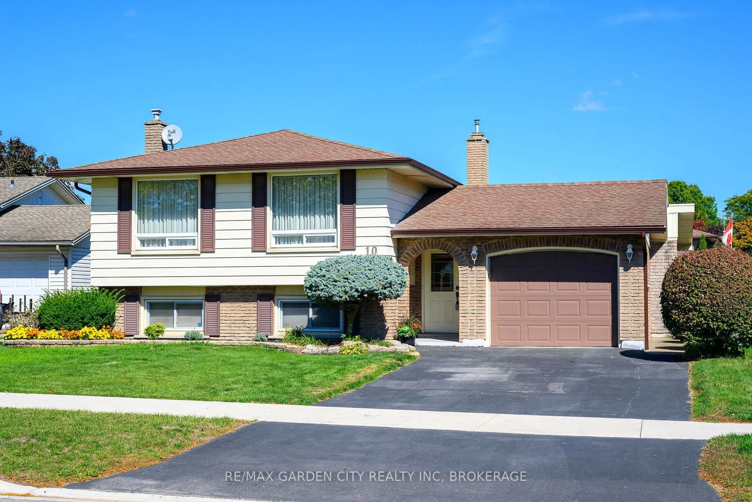Welcome to 86 Leaside Drive. A Beautifully Updated Raised Bungalow in the Heart of Welland. Nestled in a mature, family-friendly neighbourhood, 86 Leaside Drive offers the perfect blend of classic charm and modern updates. This delightful, raised bungalow features a fresh coat of paint both inside and out including newly painted brick for that timeless, contemporary look. With over 2,000 square feet of finished living space, this home provides ample room for growing families, downsizers, or savvy investors. The versatile layout includes fully renovated upper and lower levels, with the lower level offering a complete and separate living space ideal for an in-law suite or potential rental income. The home sits on a well-maintained lot with a spacious driveway and a beautifully yard space. Step outside to enjoy the two-tiered deck, perfect for entertaining or relaxing, plus a private hot tub to unwind after a long day. Located close to schools, parks, shopping, and all local amenities, 86 Leaside Drive combines convenience with comfort. Whether you're starting out or settling down, this is a property you don't want to miss.
