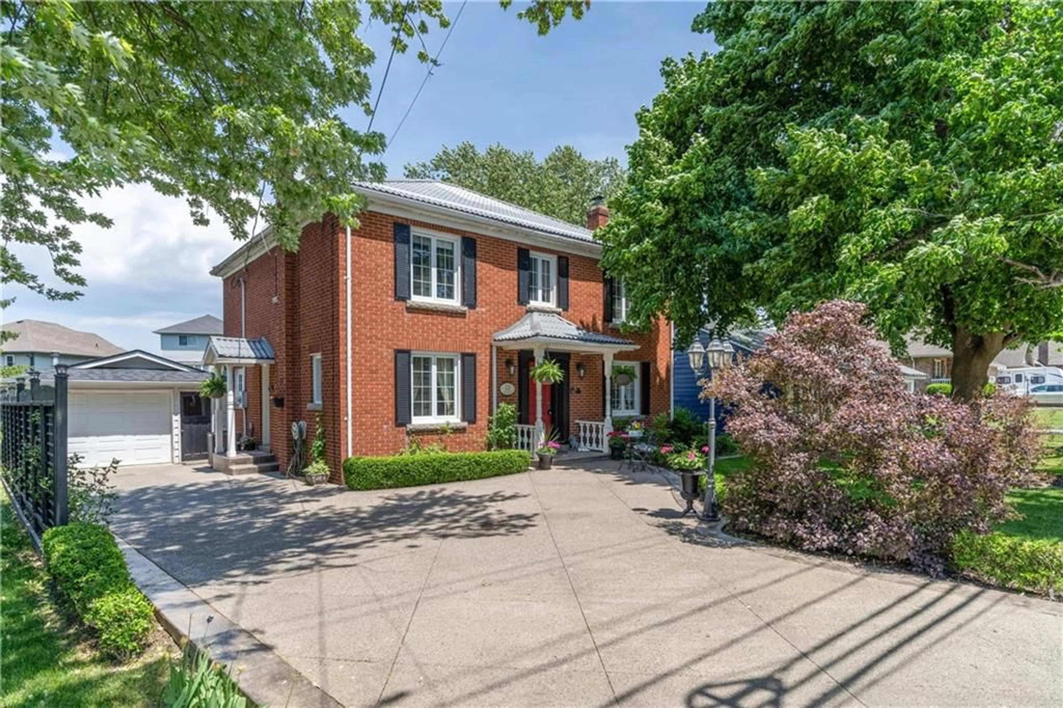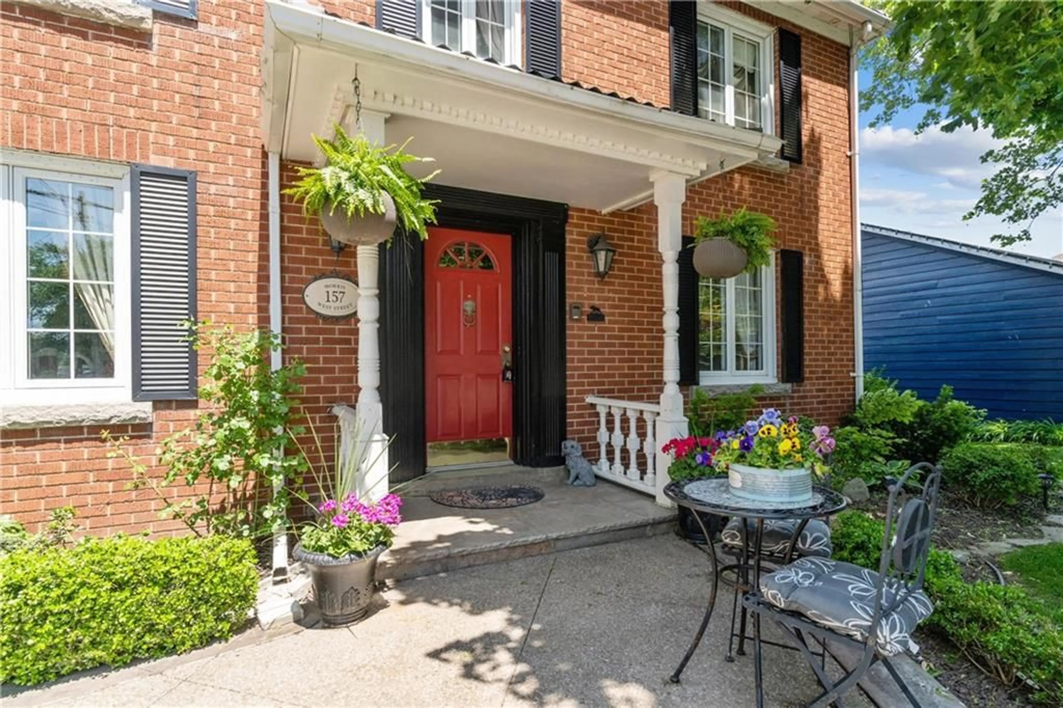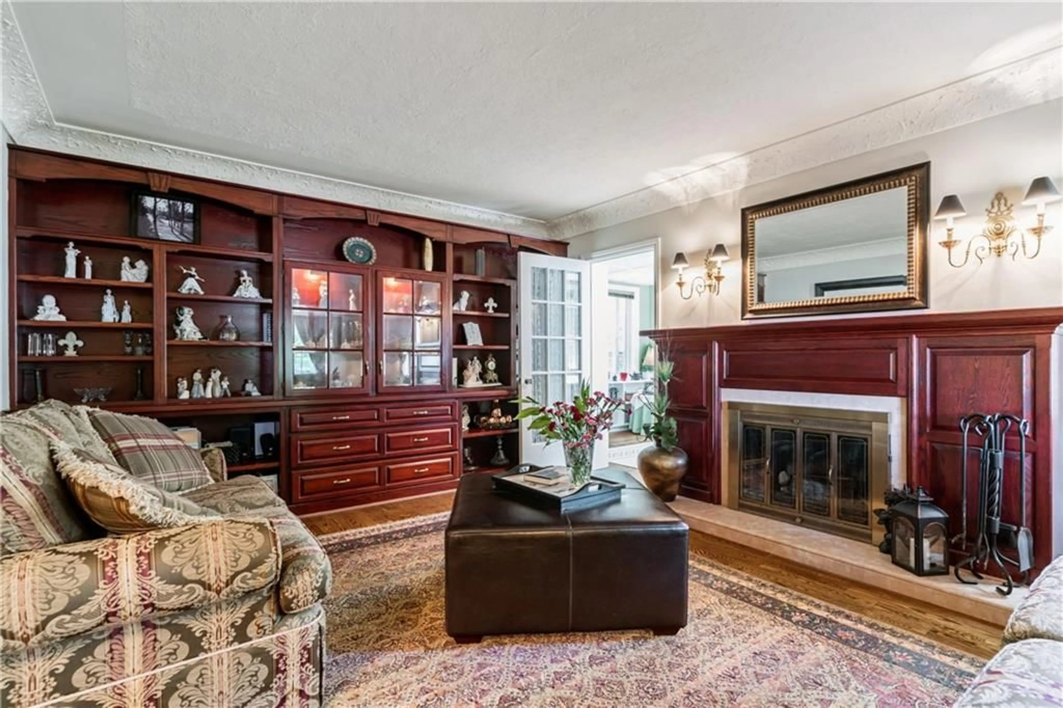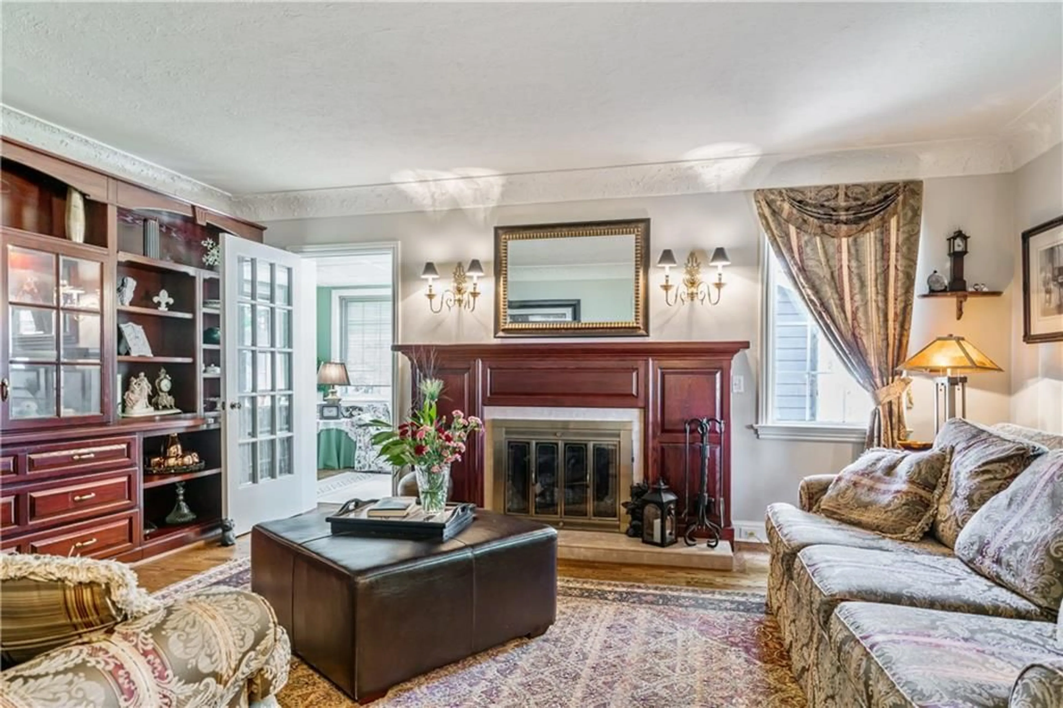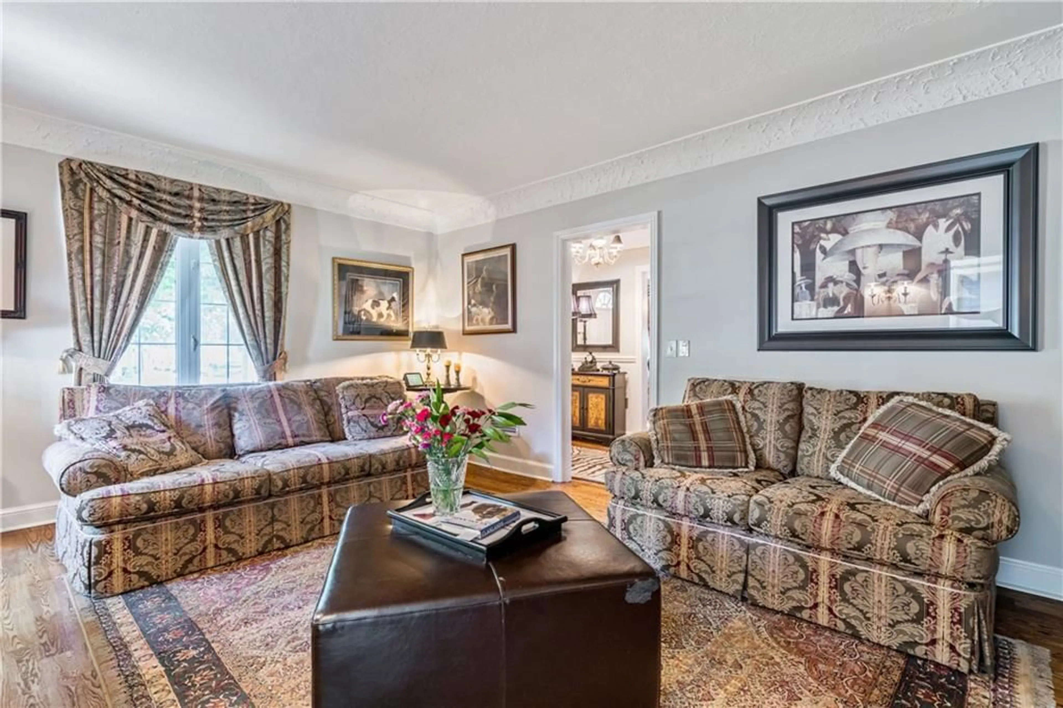157 WEST St, Smithville, Ontario L0R 2A0
Contact us about this property
Highlights
Estimated valueThis is the price Wahi expects this property to sell for.
The calculation is powered by our Instant Home Value Estimate, which uses current market and property price trends to estimate your home’s value with a 90% accuracy rate.Not available
Price/Sqft$529/sqft
Monthly cost
Open Calculator
Description
Absolutely stunning 2 storey, brick in the charming town of Smithville! This traditional centre hall plan boasts the best of old and new! An inviting foyer welcomes you and leads into the living room which showcases an oversized wood burning fireplace, with custom cherry built in cabinetry. The formal dining room features original hardwood flooring and picturesque windows. The renovated kitchen has gorgeous dark cabinetry, stone backsplash, high end appliances, granite counters and a highly functional island with extra storage. A 2-piece bathroom and beautiful light filled sunroom round out the main floor. The second level features 3 generous sized bedrooms, and a beautiful 4-piece bathroom. The primary bedroom is oversized, with gas fireplace and fantastic closet space. The fully finished basement provides additional living space with a comfortable Rec Room featuring a gas fireplace, fully separate laundry room and loads of additional storage in the utility room. The backyard is truly a masterpiece and entertainer's dream! The back covered porch walks you out to a beautiful and peaceful sitting space, stamped concrete patio allows for a gorgeous dining area surrounded by a fishpond. Fully fenced, in-ground saltwater pool provides a nice spot to cool off on those hot summer days! The attached garage and large aggregate driveway provide plenty of parking! A wonderful and charming location, close to amenities, this home is truly one of a kind! Don't miss out!
Property Details
Interior
Features
2 Floor
Kitchen
14 x 13Bathroom
0 x 02-Piece
Bathroom
0 x 02-Piece
Sunroom
13 x 9Exterior
Features
Parking
Garage spaces 1
Garage type Attached
Other parking spaces 6
Total parking spaces 7
Property History
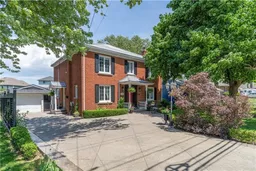 49
49
