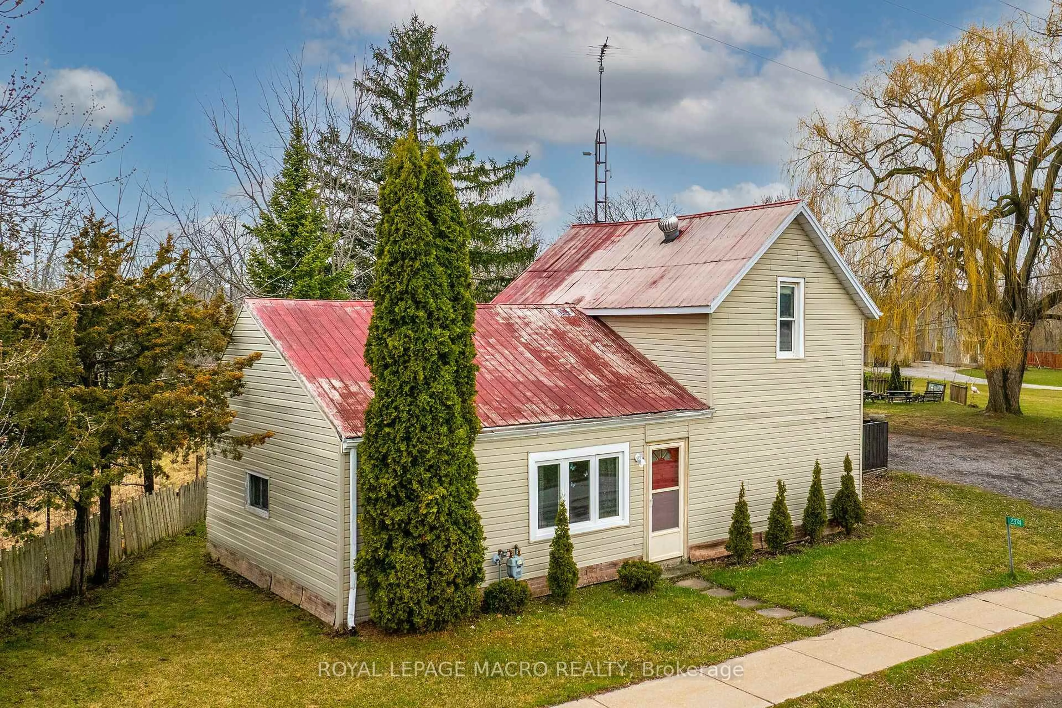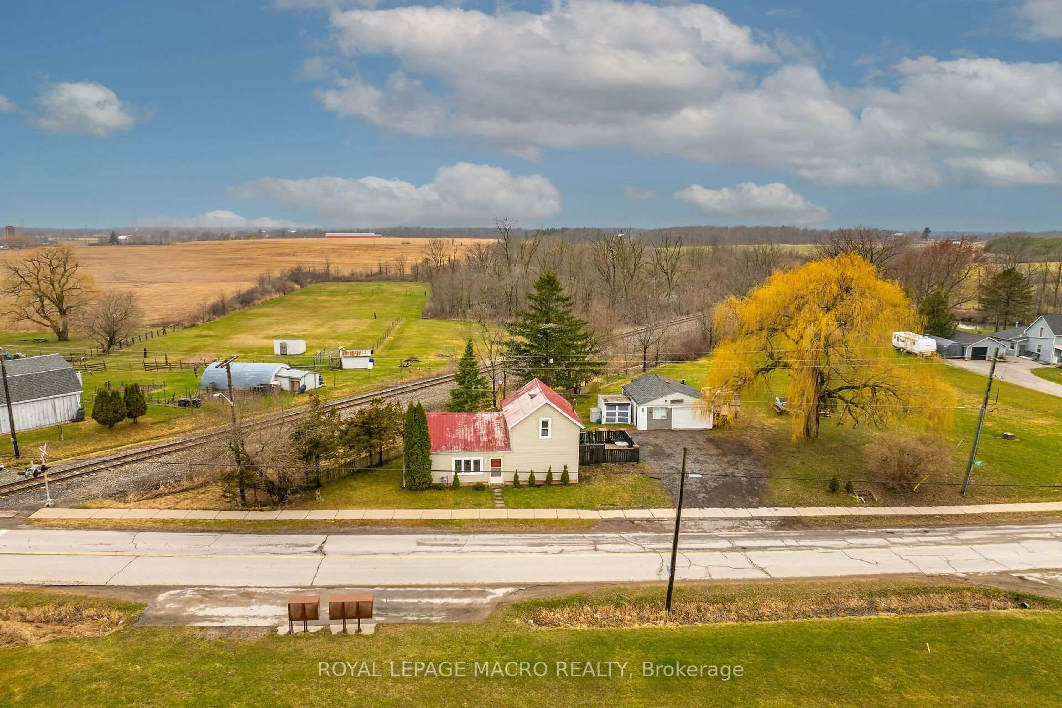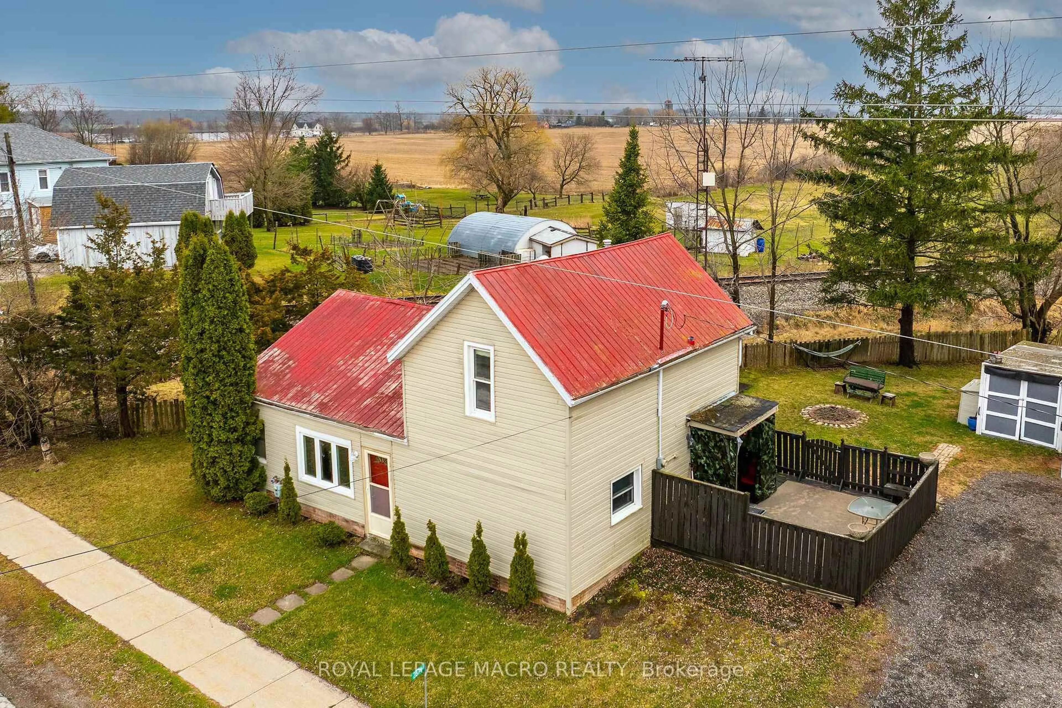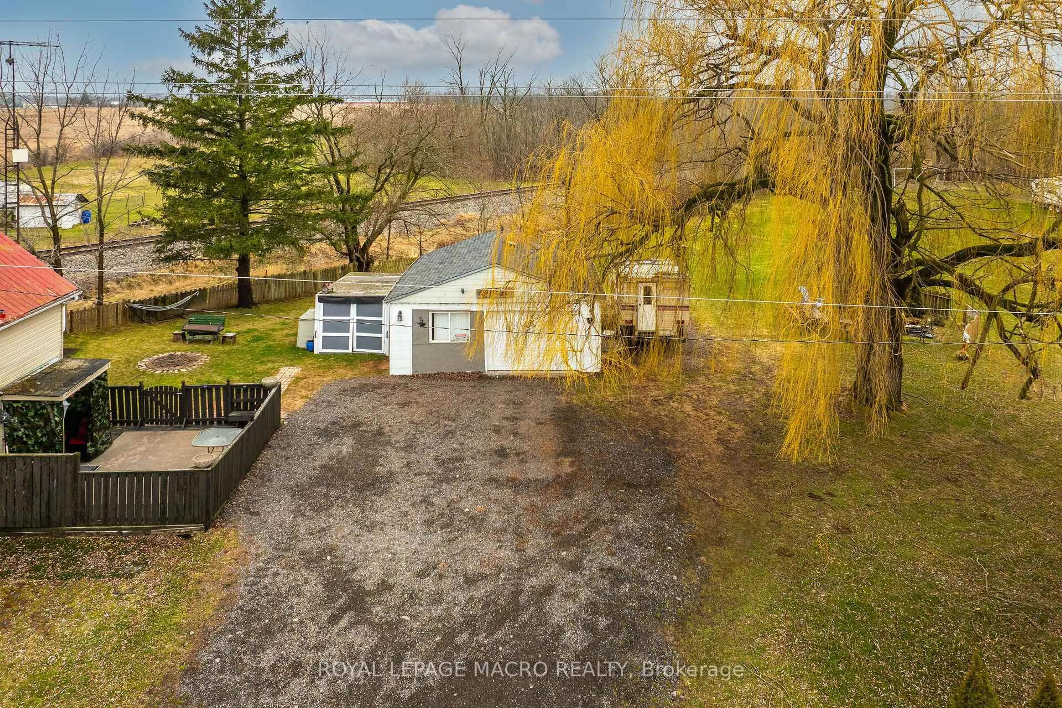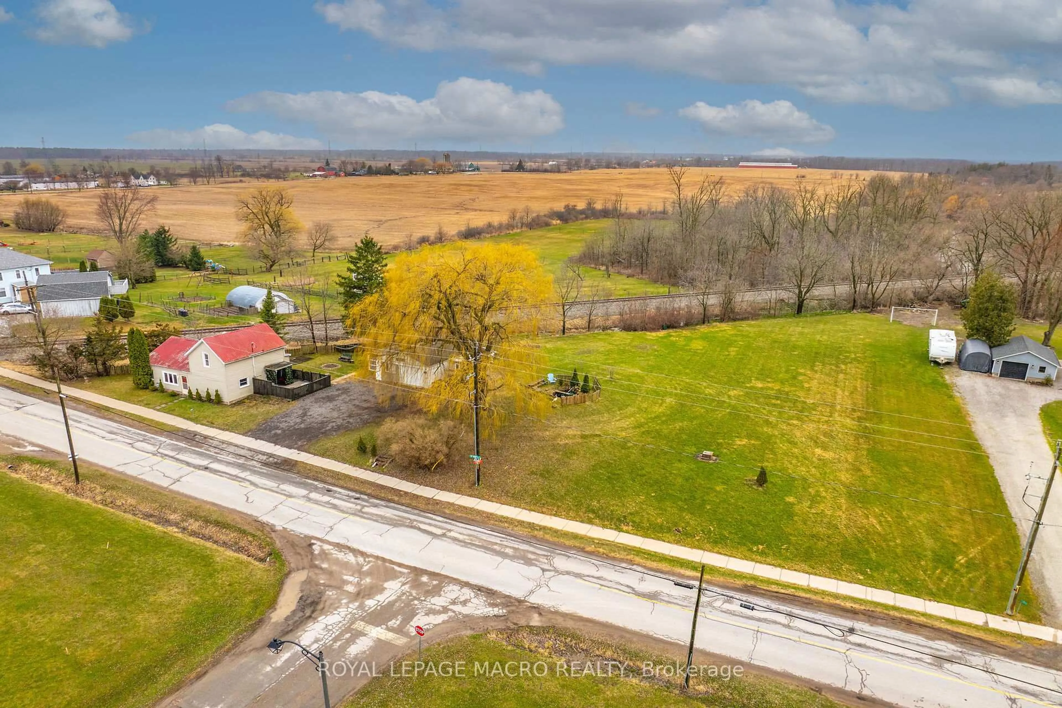2374 St Anns Rd, West Lincoln, Ontario L0R 1Y0
Contact us about this property
Highlights
Estimated valueThis is the price Wahi expects this property to sell for.
The calculation is powered by our Instant Home Value Estimate, which uses current market and property price trends to estimate your home’s value with a 90% accuracy rate.Not available
Price/Sqft$362/sqft
Monthly cost
Open Calculator
Description
Welcome to an exceptional opportunity in the picturesque hamlet of St. Anns! This charming century home, nestled on over half an acre of scenic countryside, is brimming with possibilities. Whether you're a first-time homebuyer seeking a peaceful rural lifestyle or a savvy investor with an eye for transformation, this property offers the perfect canvas to create something truly special. Set on a generous lot with an impressive 245.65 ft frontage and 132.31 ft depth, the 1.5-storey home features 2 cozy bedrooms - ideal for a small family, weekend retreat, or future development. The detached garage/workshop provides ample space for hobbies, storage, or expansion. Imagine the potential to renovate, rebuild, or reimagine this space into your dream rural escape. Surrounded by nature and just steps from the serene Twenty Mile Creek - perfect for fishing or quiet reflection - this property is the essence of country living. And while you'll enjoy peace and privacy, you're still just a short drive to Smithville, where all your shopping, dining, and daily essentials are easily within reach. Don't miss your chance to own a slice of rustic paradise. Set your GPS to 2374 St. Anns Rd and enjoy the scenic drive to your future country haven. Book your private tour today and envision the possibilities!
Property Details
Interior
Features
Main Floor
Living
3.81 x 4.11Kitchen
5.64 x 4.11Office
5.64 x 2.39Bathroom
2.49 x 2.134 Pc Bath
Exterior
Features
Parking
Garage spaces 1
Garage type Detached
Other parking spaces 4
Total parking spaces 5
Property History
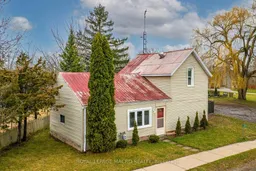 35
35
