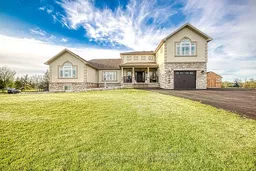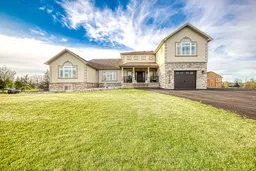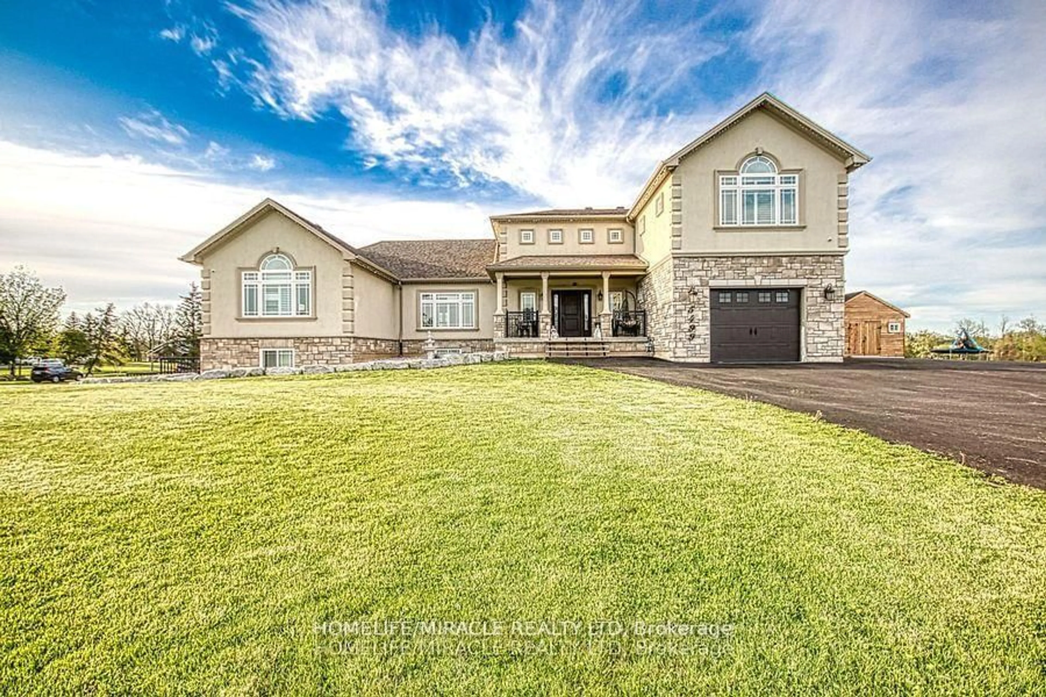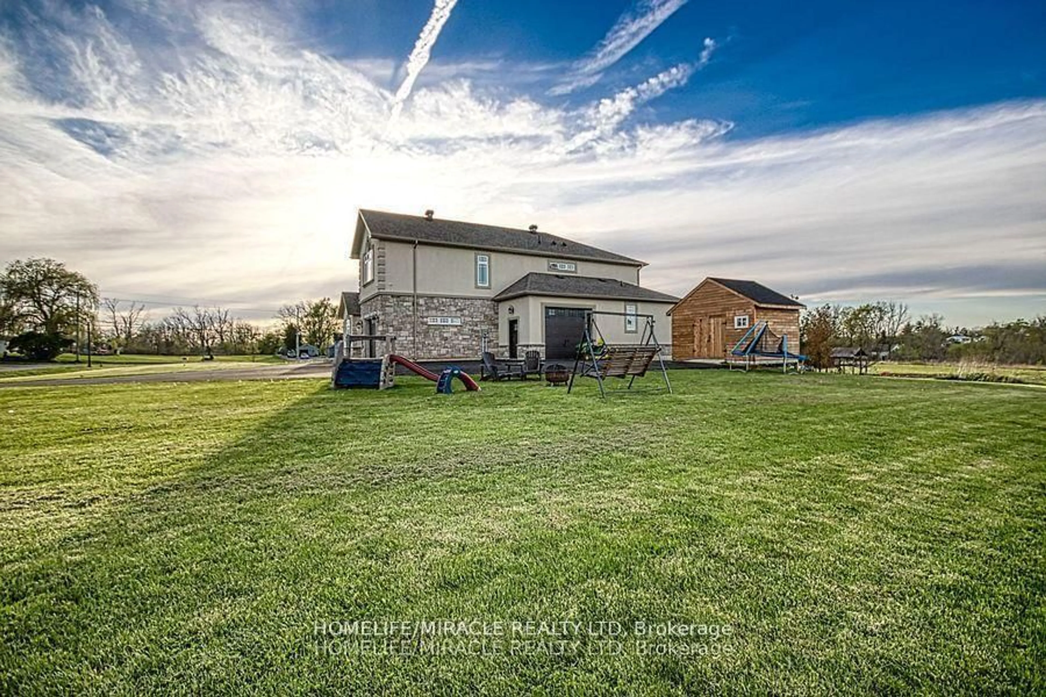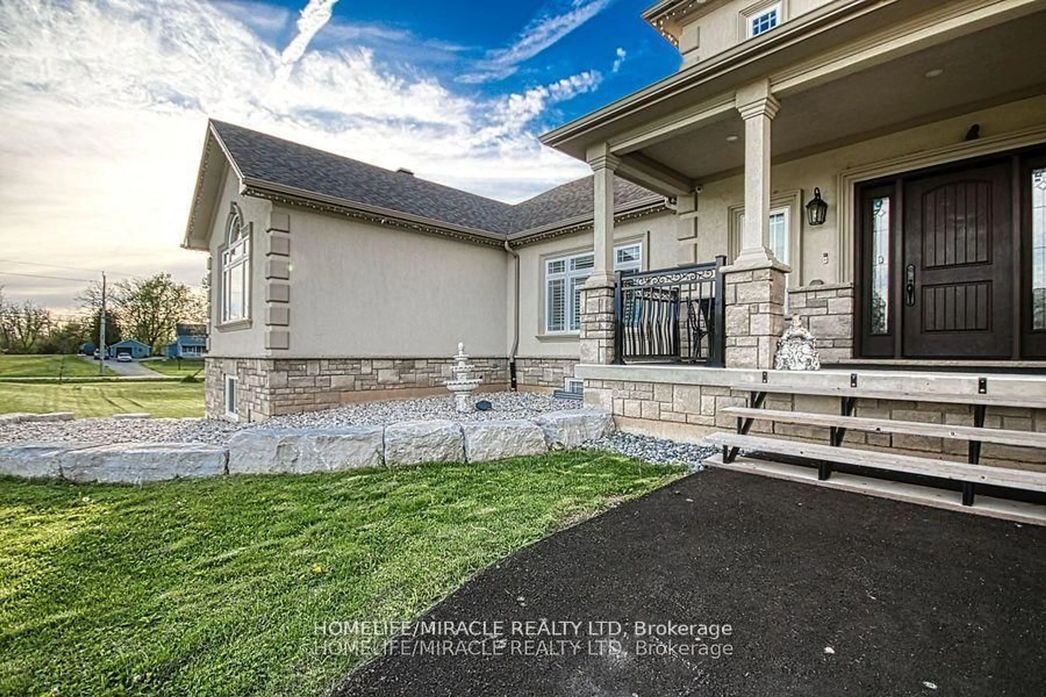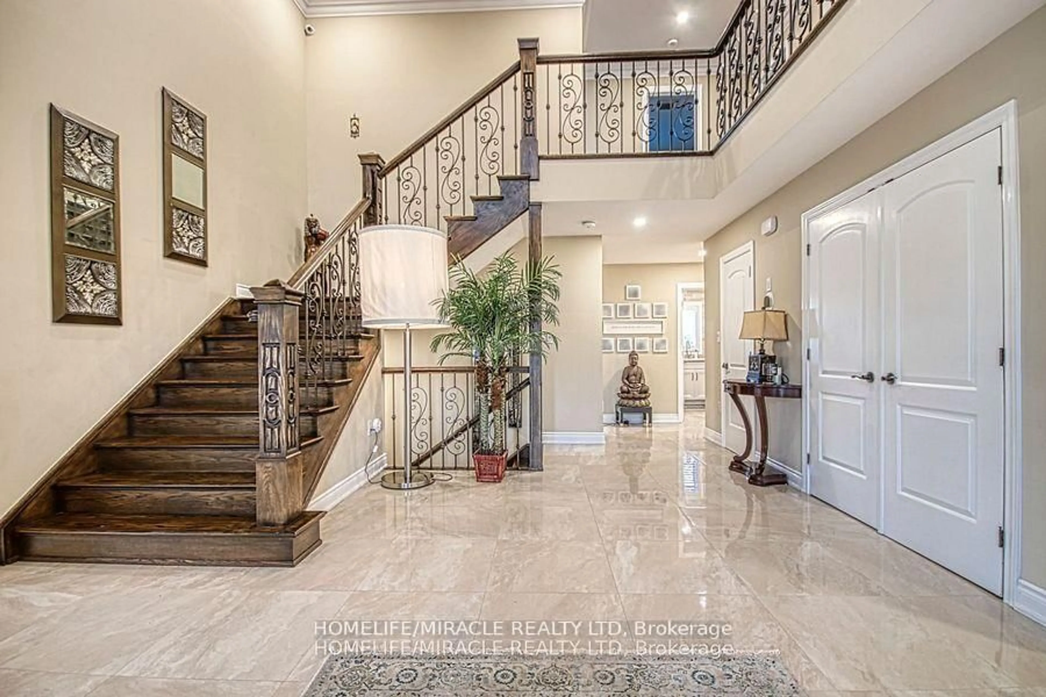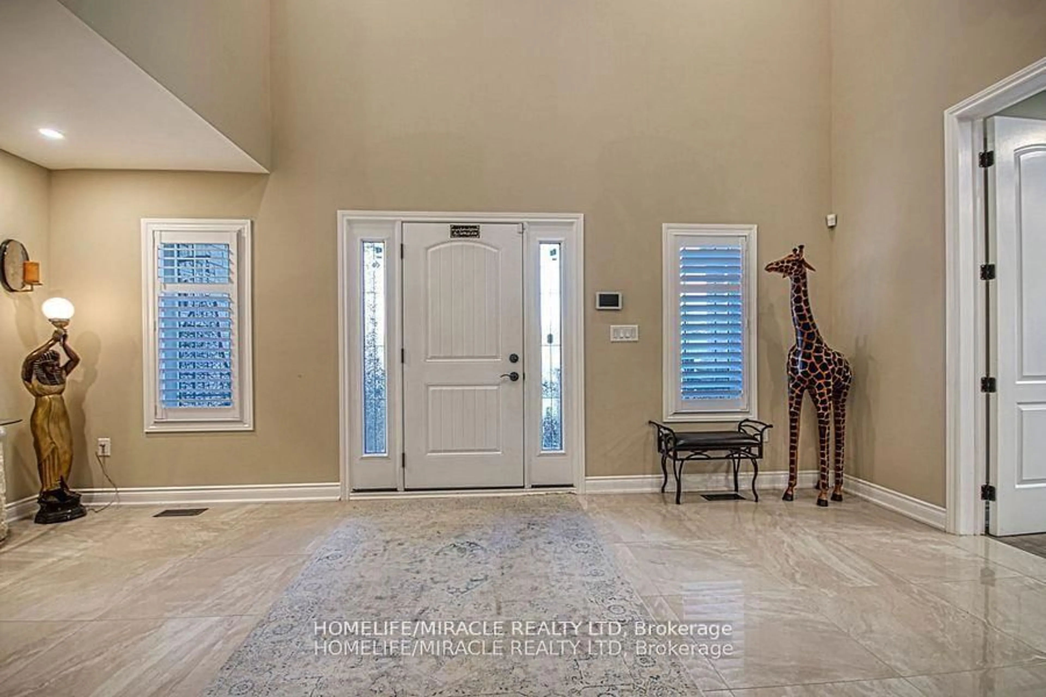5499 Attema Cres, West Lincoln, Ontario L0R 1Y0
Contact us about this property
Highlights
Estimated valueThis is the price Wahi expects this property to sell for.
The calculation is powered by our Instant Home Value Estimate, which uses current market and property price trends to estimate your home’s value with a 90% accuracy rate.Not available
Price/Sqft$449/sqft
Monthly cost
Open Calculator
Description
Impeccable + Immaculate! Must Be Enjoyed + Admired! Dream Home On Acre Lot In A Dream Location. Custom Built Gem 4 Yr Young. Stone, Stucco + Brick Eterior. Nearly 7000 Sqft Of Exquisite Finishes, 3 + 1 Bdrms + 3 Full Bathrms + 2 Inlaw Suites beautifully finished with separate kitchens and bathrooms. Cathedral Ceilings, Vicostone Quartz Counters throughout, Hardwood + Porcelain Floors. Bright Enchanting Kitchen W/Walkout To Roofed Balcony. Massive Master + Epic Ensuite. Live In Luxury The Sophisticated Interior Will Take Your Breath Away with/ Finishes That Include, LED Pot Lights, Coffered Ceilings, Upgraded Tall Doors, California Window Shutters, Hunter Douglas Silhouette Blinds & A Mix of Stone & Maple Hardwood Flrs! The Custom Kitchen Overlooking The Breakfast & Family room is Elevated with/ a Lg Centre Island, Granite Counters, Fridgair Professional Grade Appliances & Soft Closing Drawers. The Cozy Family Rm is Adorned w/ A Custom Gas Fireplace & Beautiful Mantle.
Property Details
Interior
Features
2nd Floor
Bathroom
5.0 x 3.15 Pc Ensuite / Ceramic Floor / Window
3rd Br
4.27 x 4.27hardwood floor / hardwood floor / Window
Bathroom
3.1 x 2.474 Pc Bath / Ceramic Floor / Window
Primary
6.6 x 5.13Cathedral Ceiling / hardwood floor / Window
Exterior
Features
Parking
Garage spaces 3
Garage type Attached
Other parking spaces 20
Total parking spaces 23
Property History
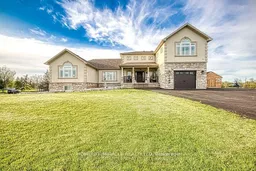 40
40