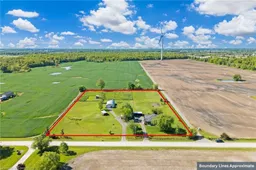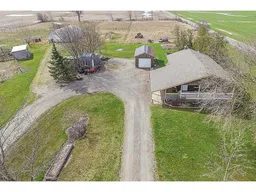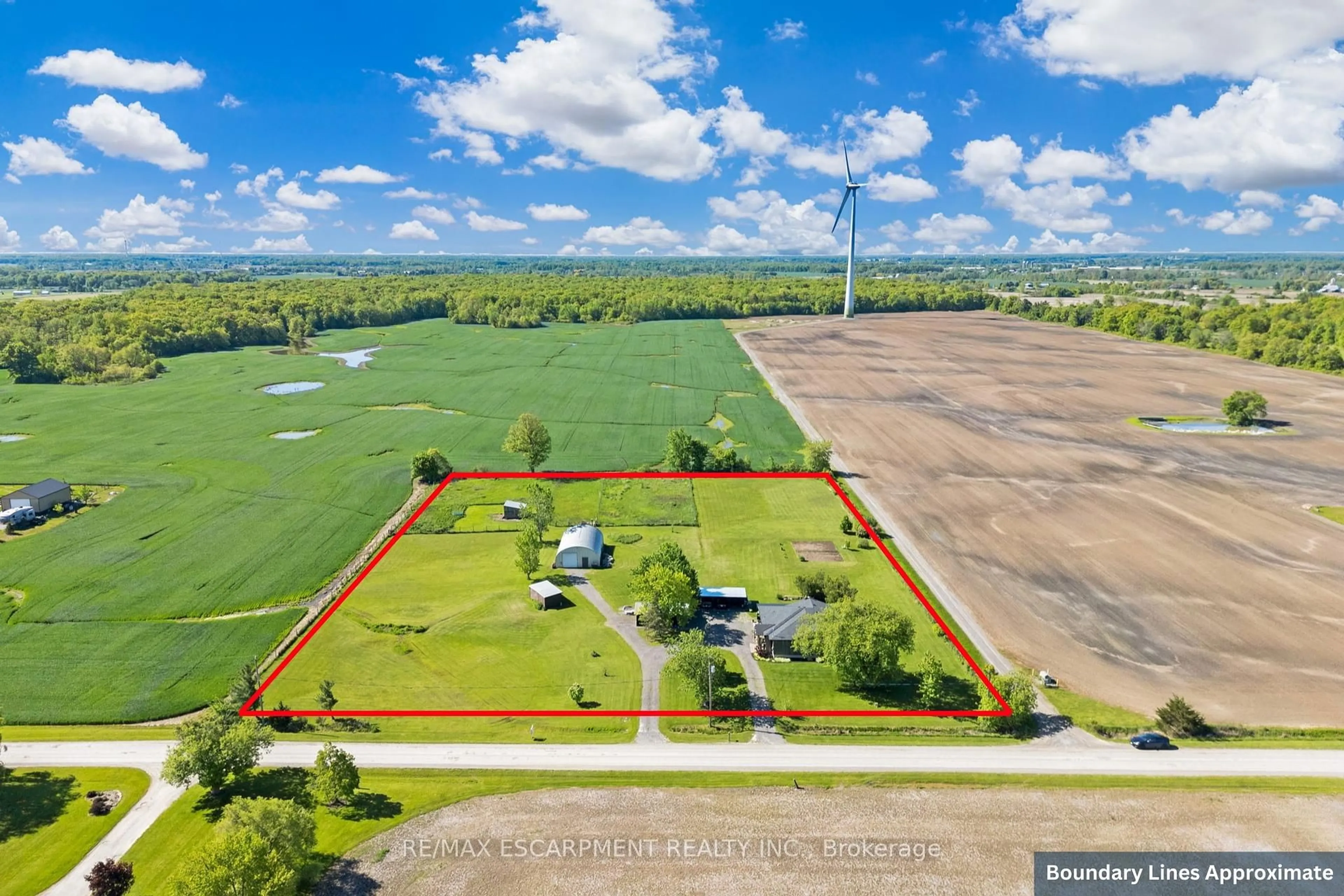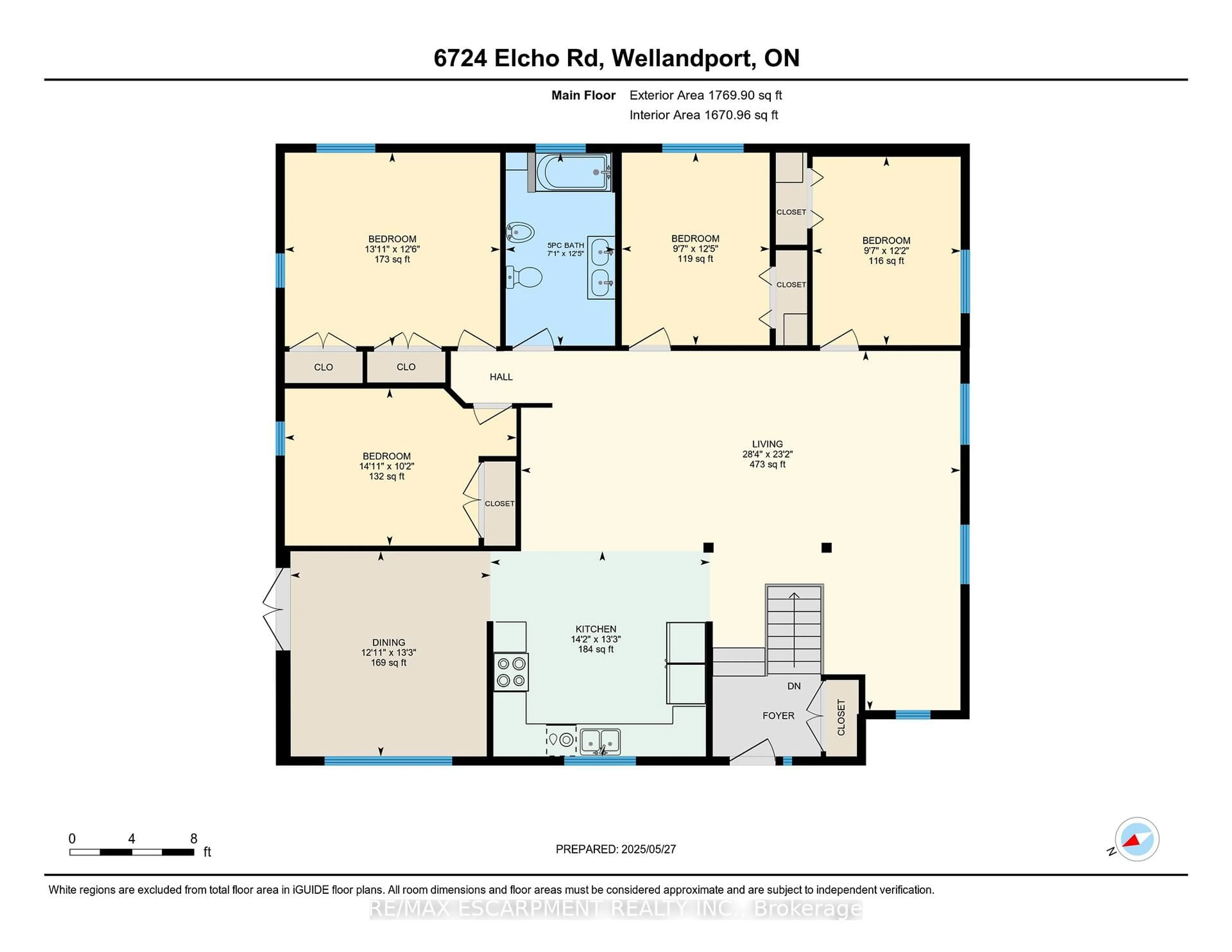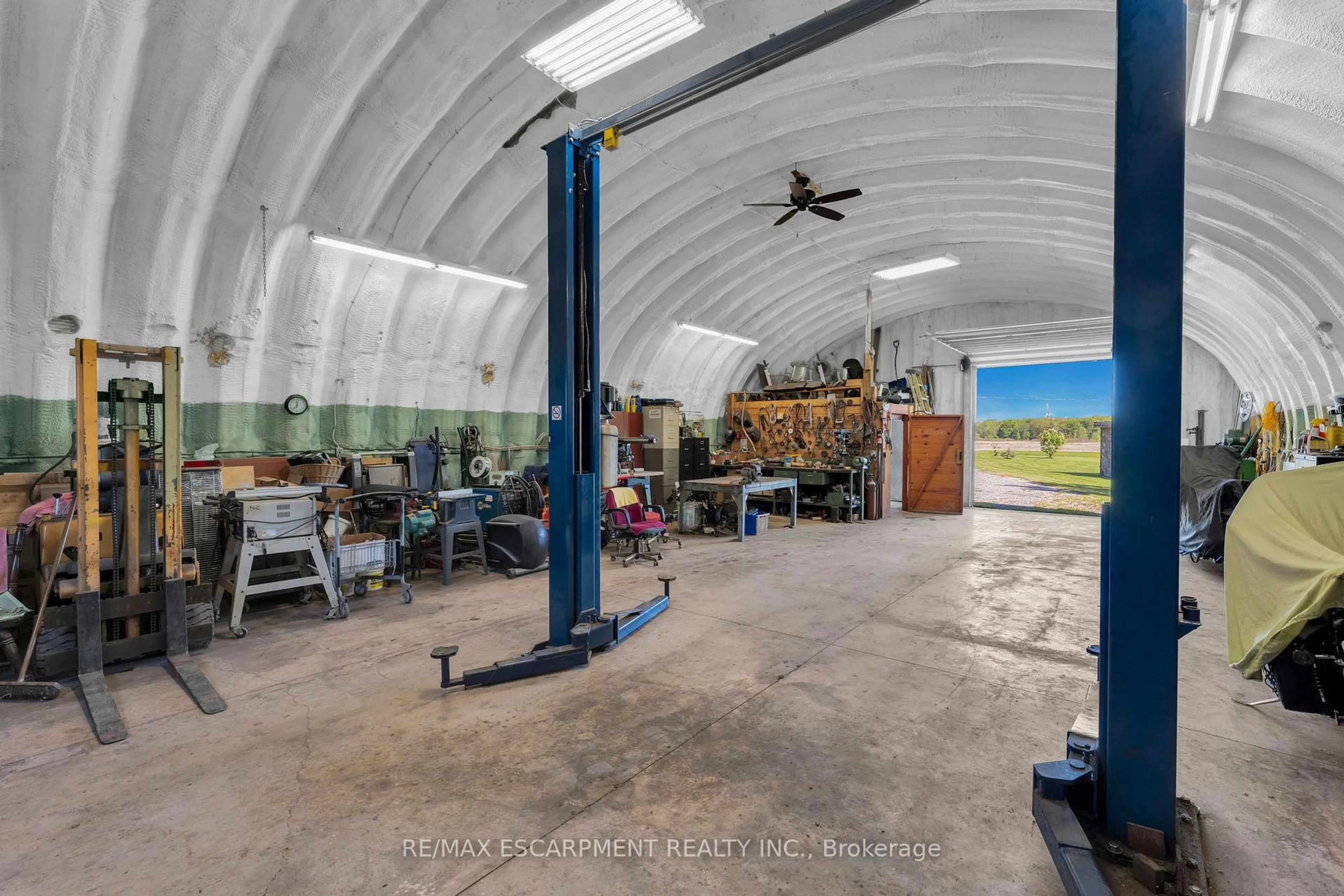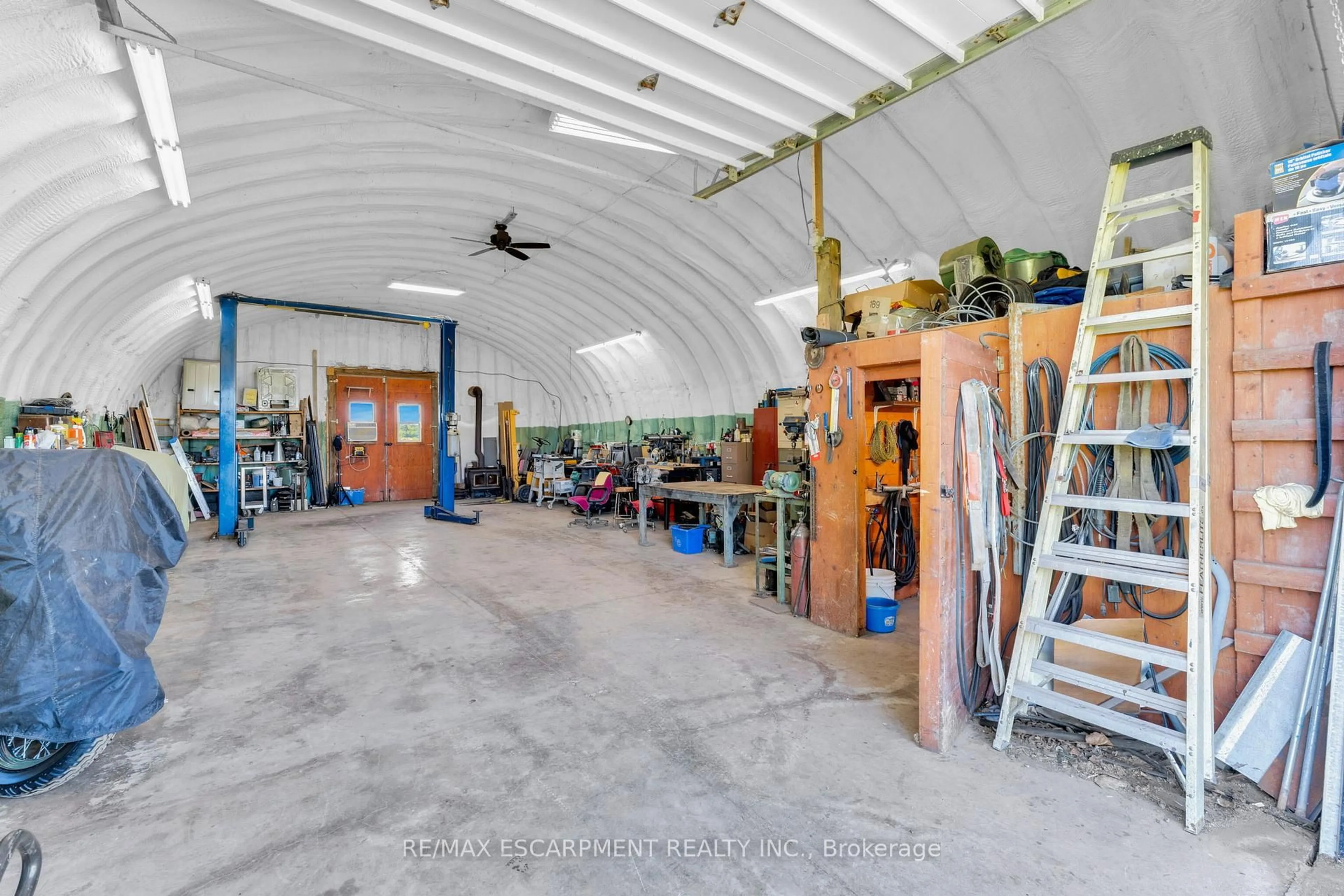6724 Elcho Rd, West Lincoln, Ontario L0R 2J0
Contact us about this property
Highlights
Estimated valueThis is the price Wahi expects this property to sell for.
The calculation is powered by our Instant Home Value Estimate, which uses current market and property price trends to estimate your home’s value with a 90% accuracy rate.Not available
Price/Sqft$769/sqft
Monthly cost
Open Calculator
Description
4.02 acres of rural paradise! This stunning property features a practically new home and exceptional outbuildings, offering the opportunity to own a turnkey acreage in West Lincoln. An impressive 50' x 29' insulated Quonset workshop comes equipped with a concrete floor, wood stove, car hoist and 70 amp electrical service. The home underwent a complete transformation in 2018 with majority of foundation, framing, electrical, plumbing, HVAC, interior and exterior finishing, and roofing updated. Main floor features include a spacious living space with soaring vaulted ceilings and a modern kitchen with white cabinetry and rich wood countertops. The dining room has garden door access to a covered 10 x 8 rear deck. 4 main floor bedrooms and a 5-piece bathroom complete the main level. A walk-up basement with a separate entrance offers potential for an in-law suite. The basement offers an additional bedroom, an expansive rec room and cold storage room. A modern 3-piece bathroom features a walk-in shower, oak vanity, penny tile flooring, and a decorative mirror. Additional outbuildings include: 29' x 16' garage/storage building with single car parking and wood storage area, an 11' x 23' storage building and an 18' x 30' carport with covered parking for three vehicles. This property offers the ideal setting to enjoy the peace and privacy of rural living. With over 4 acres of land, premium outbuildings, a garden and a fenced in chicken coop, the possibilities are endless.
Property Details
Interior
Features
Main Floor
Living
8.64 x 7.06Kitchen
4.32 x 4.04Dining
3.94 x 4.04Primary
4.24 x 3.81Exterior
Features
Parking
Garage spaces 1
Garage type Detached
Other parking spaces 20
Total parking spaces 21
Property History
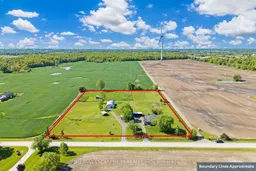 40
40