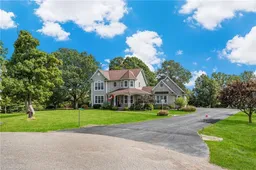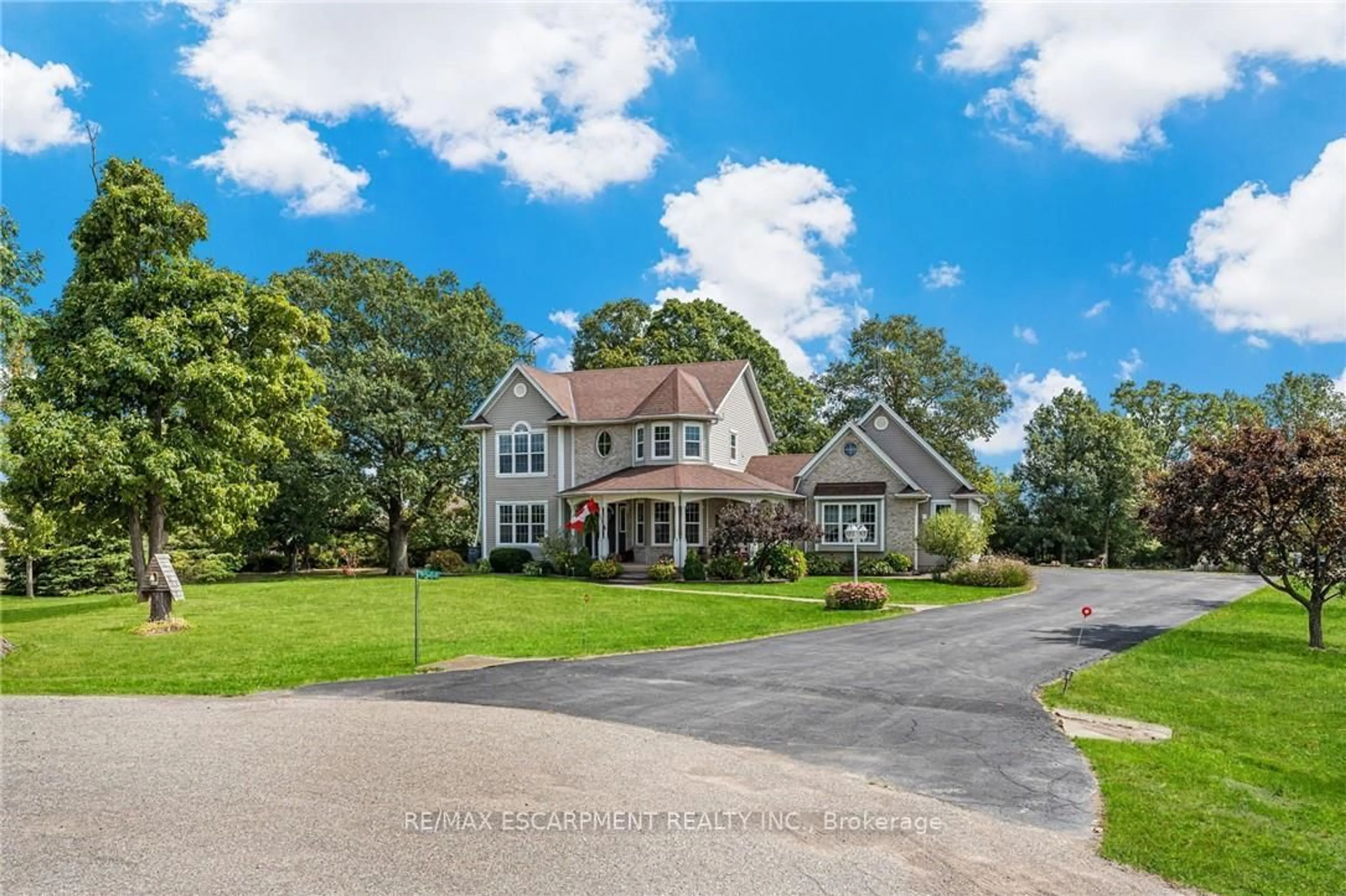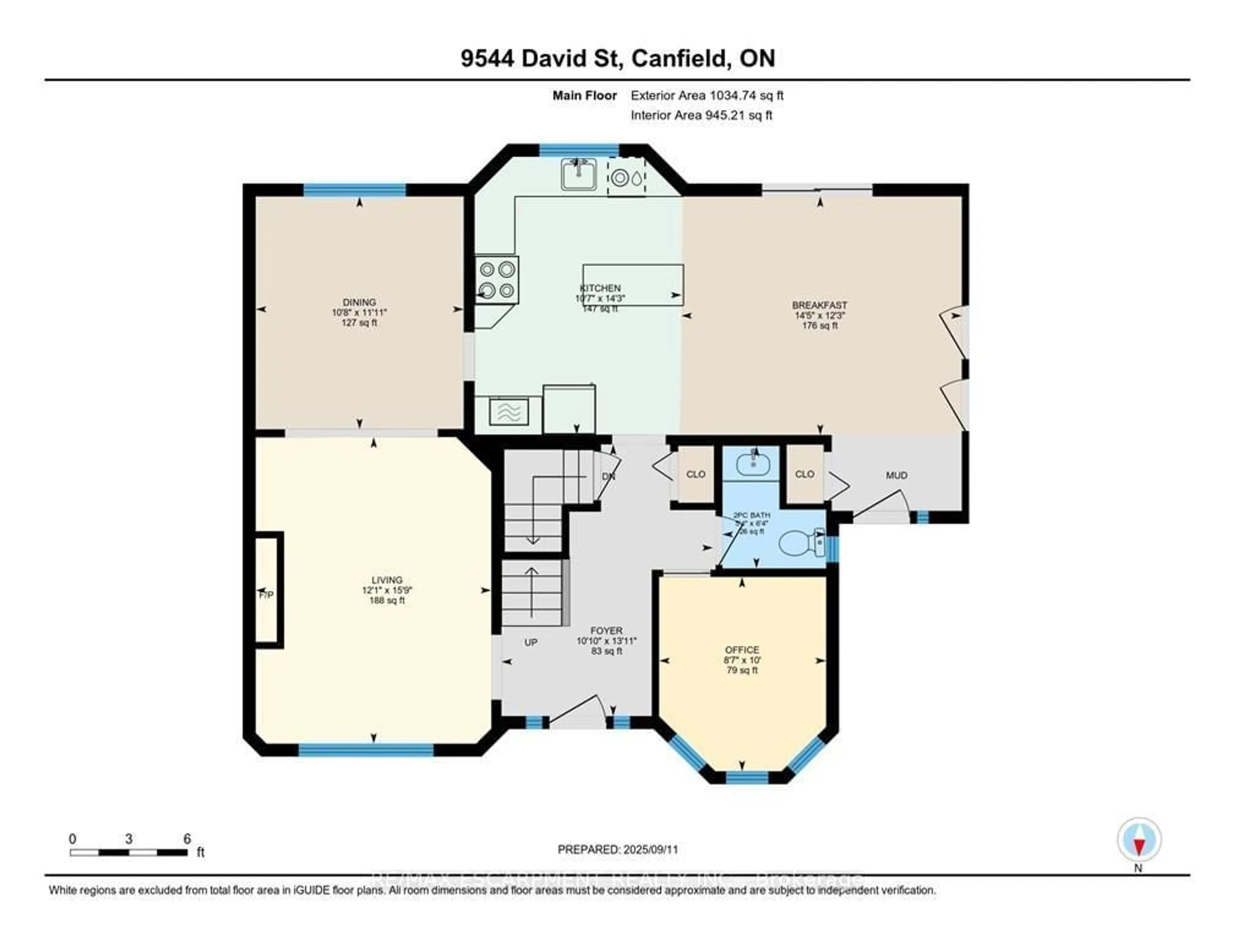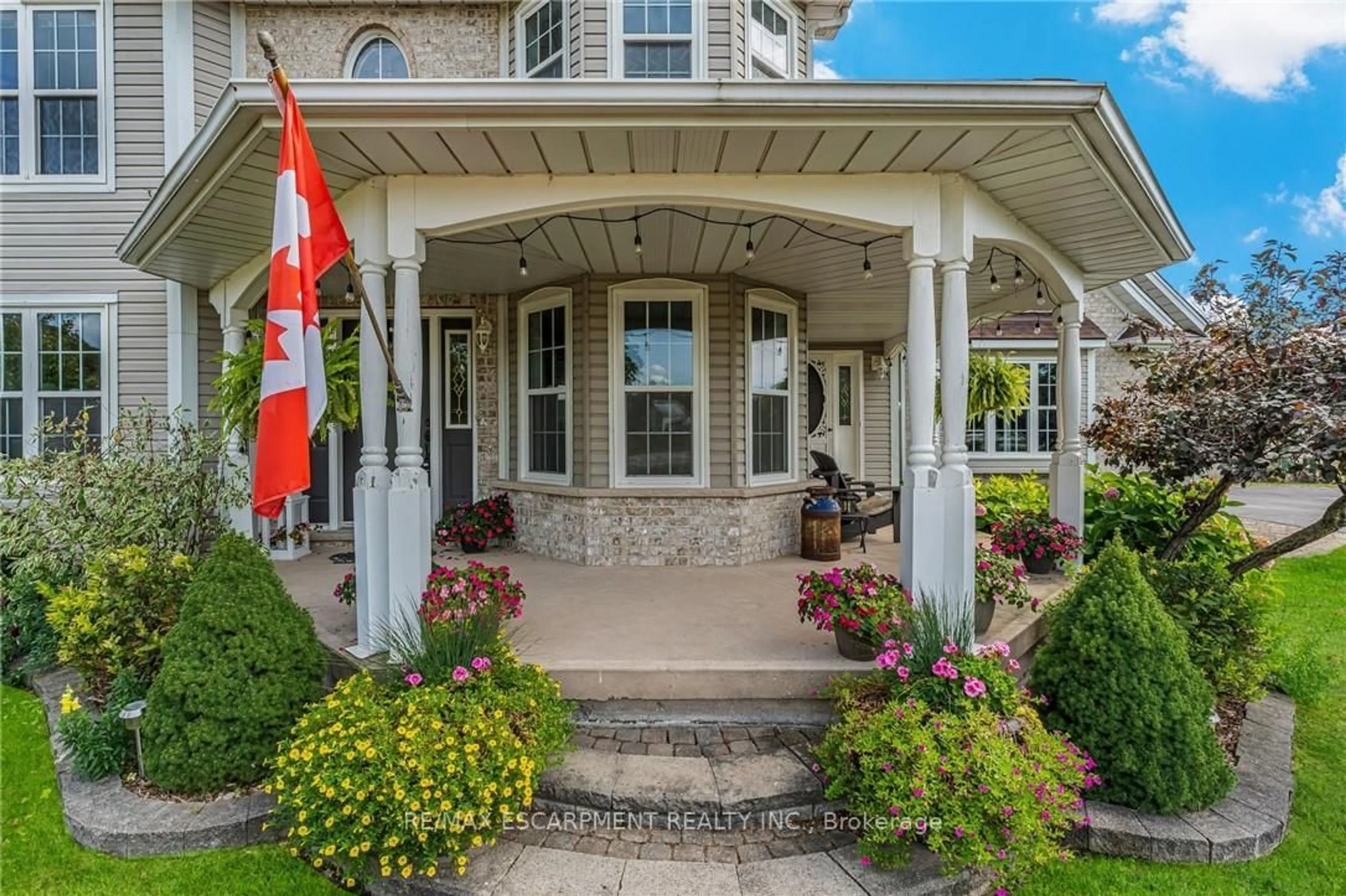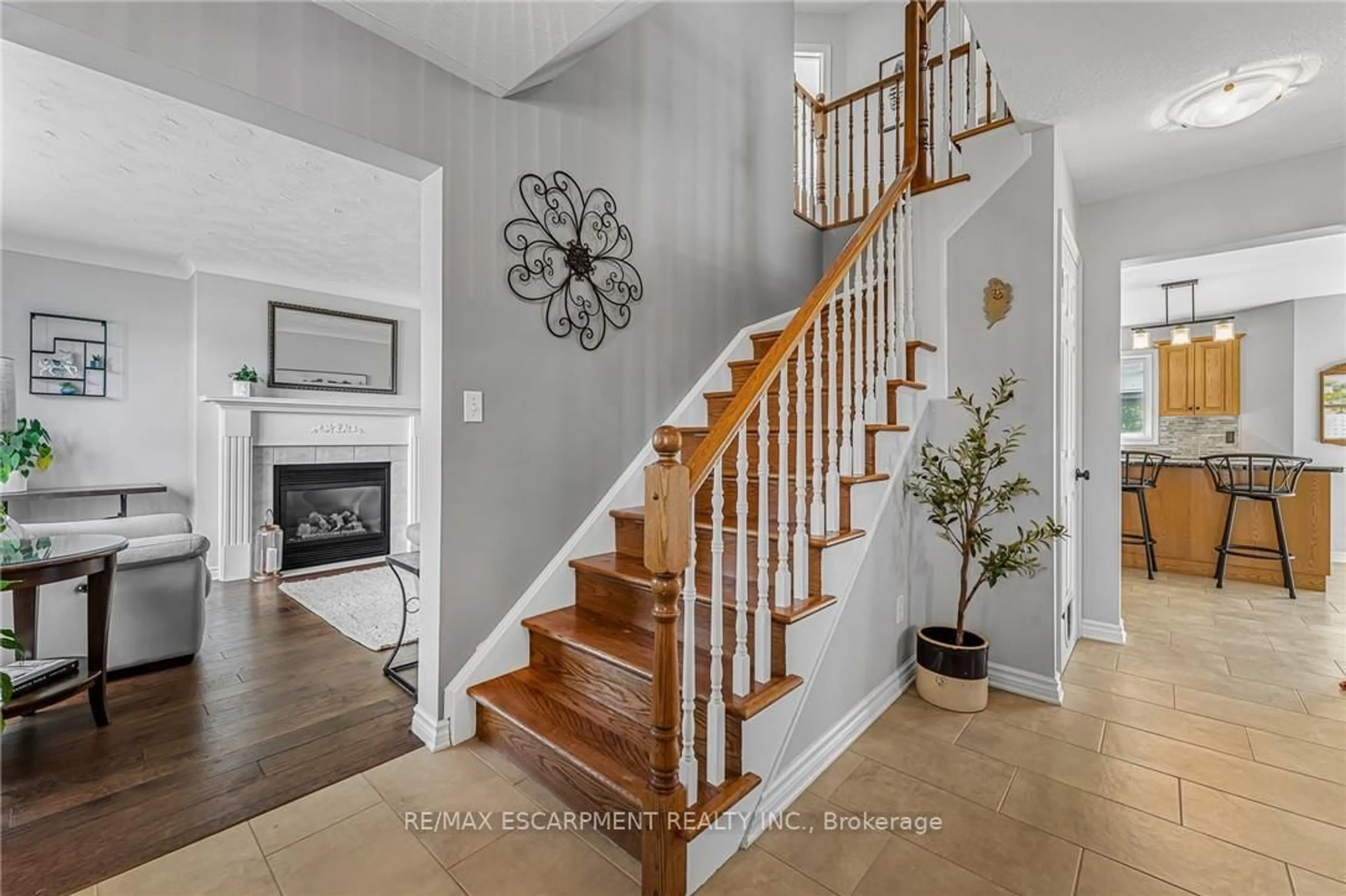9544 DAVID St, West Lincoln, Ontario N0A 1C0
Contact us about this property
Highlights
Estimated valueThis is the price Wahi expects this property to sell for.
The calculation is powered by our Instant Home Value Estimate, which uses current market and property price trends to estimate your home’s value with a 90% accuracy rate.Not available
Price/Sqft$449/sqft
Monthly cost
Open Calculator
Description
If a country home is what you are looking for, look no further. You will love this 2-storey home on an acre of land at the end of a quiet cul-de-sac. An inviting wrap-around front porch that leads you inside to the main floor features a bright office, powder room, and an eat-in kitchen/dining with granite counters and porcelain tile flooring that flows through to the foyer and powder room. The eat-in kitchen opens to a large back deck with a gazebo. Step into the formal dining room with lots of natural light, the living room highlighted by rich hardwood flooring and a cozy gas fireplace. Upstairs youll find a beautiful, spacious primary suite with a walk-through closet with custom cabinetry and an updated 4 pc ensuite. Two generous sized bedrooms each with closet space and natural light. A 4-pc bath, and a convenient laundry room. The finished bonus room above the double car garage is great for an extra bedroom, guest room or den. In the basement, a large rec room/exercise room, a crafting room and workshop space and a cold storage. A long paved driveway with parking for up to 10 vehicles. The double garage comes with two automatic door openers. Outside, plenty of shade from all of the mature oak trees, and two sheds - a charming she-shed, and a garden shed for extra storage. A double garage with two automatic door openers. You will love the beautiful yard with plenty of mature shade trees. This is a must-see! A rare opportunity to enjoy small-town living in a well-loved family home.
Property Details
Interior
Features
Main Floor
Foyer
3.3 x 4.24Living
3.68 x 4.8Dining
3.25 x 3.63Kitchen
3.23 x 4.34Exterior
Features
Parking
Garage spaces 2
Garage type Attached
Other parking spaces 8
Total parking spaces 10
Property History
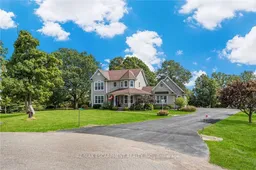 46
46