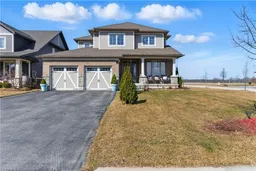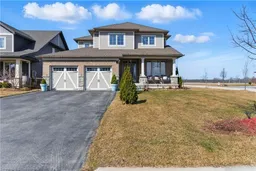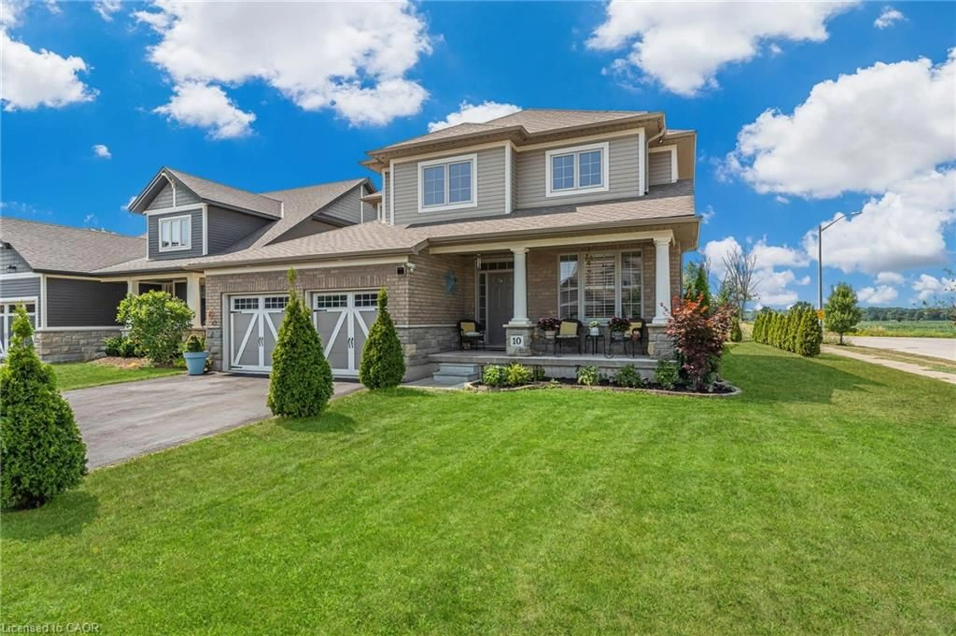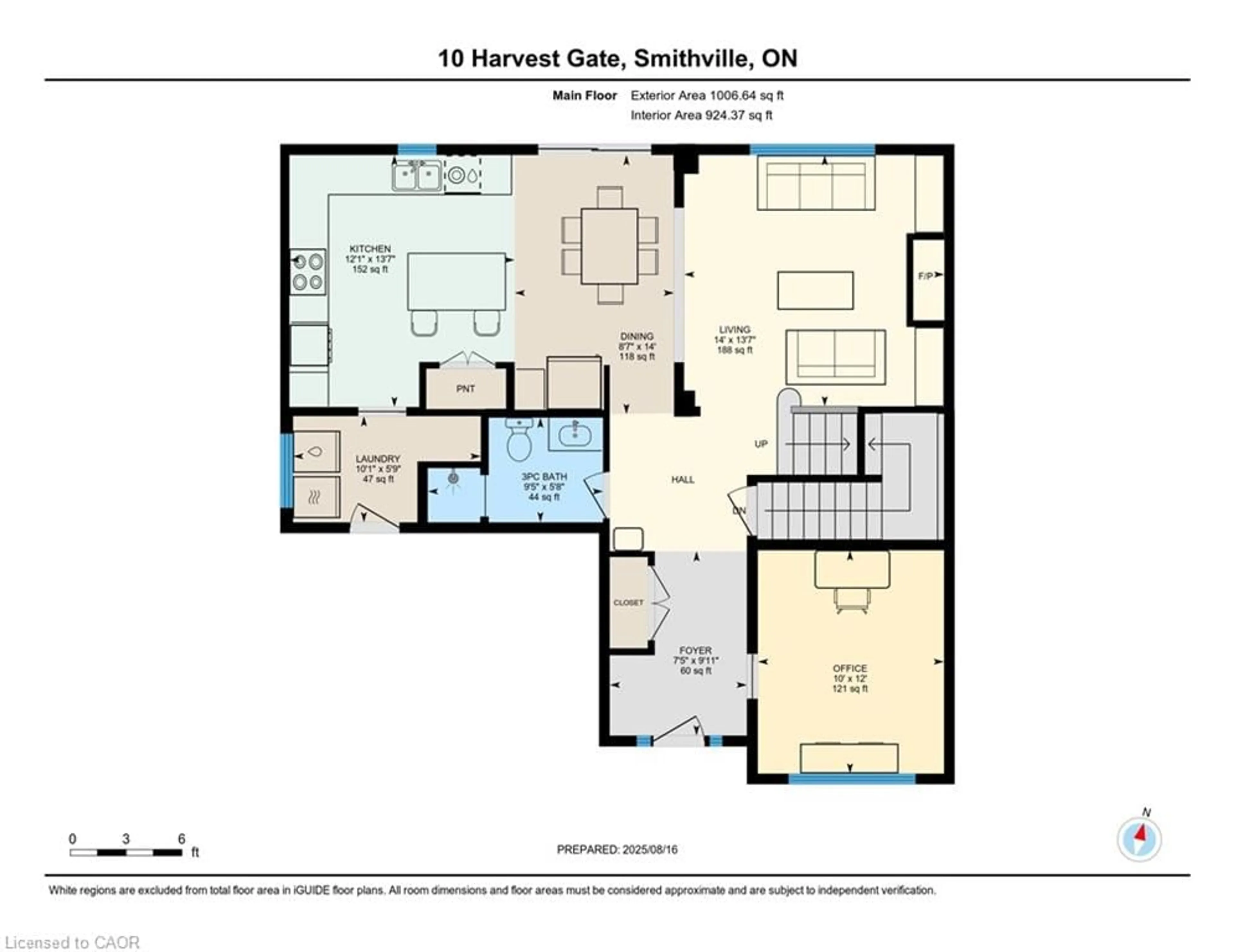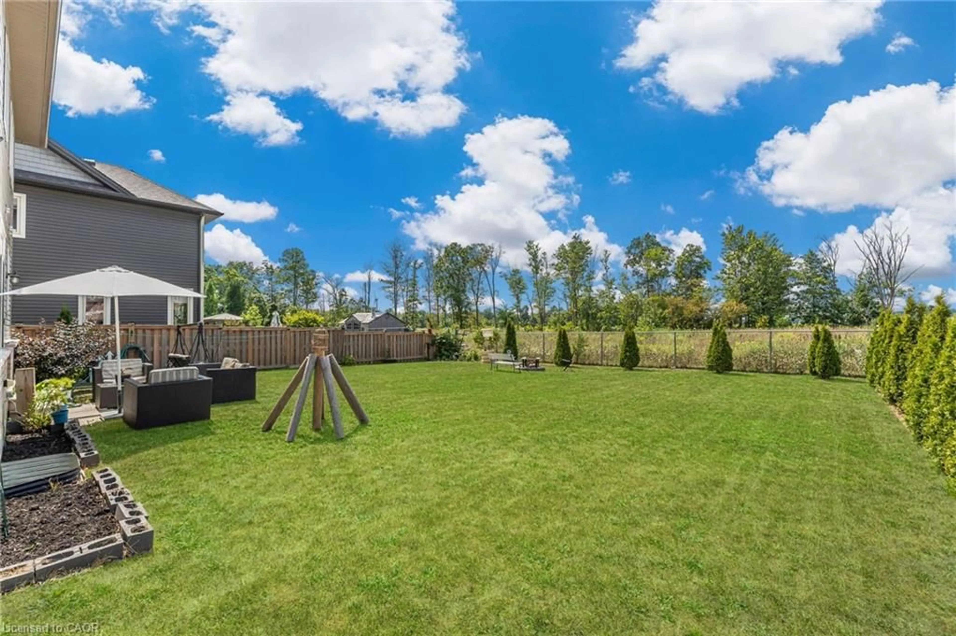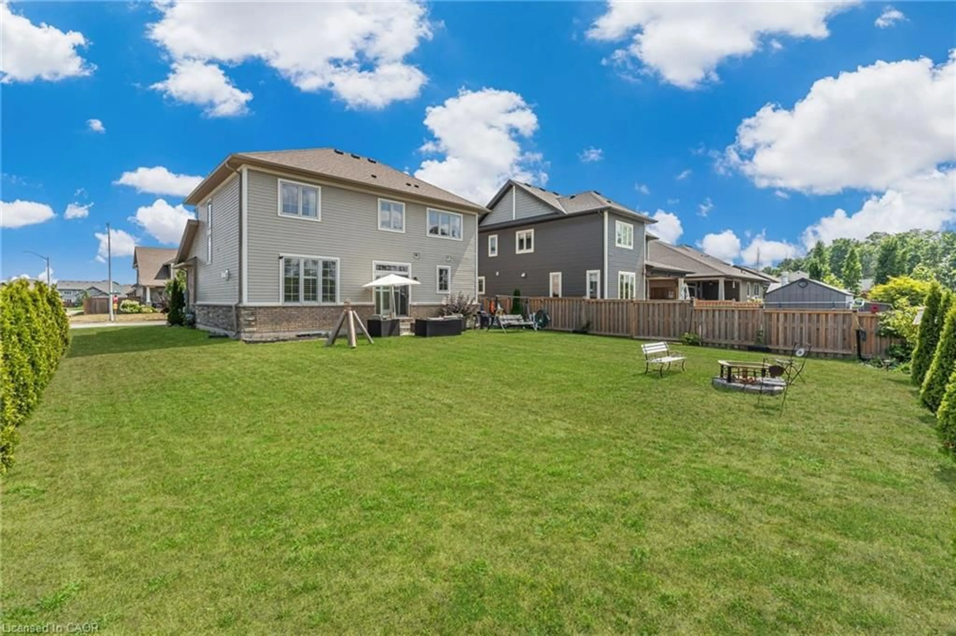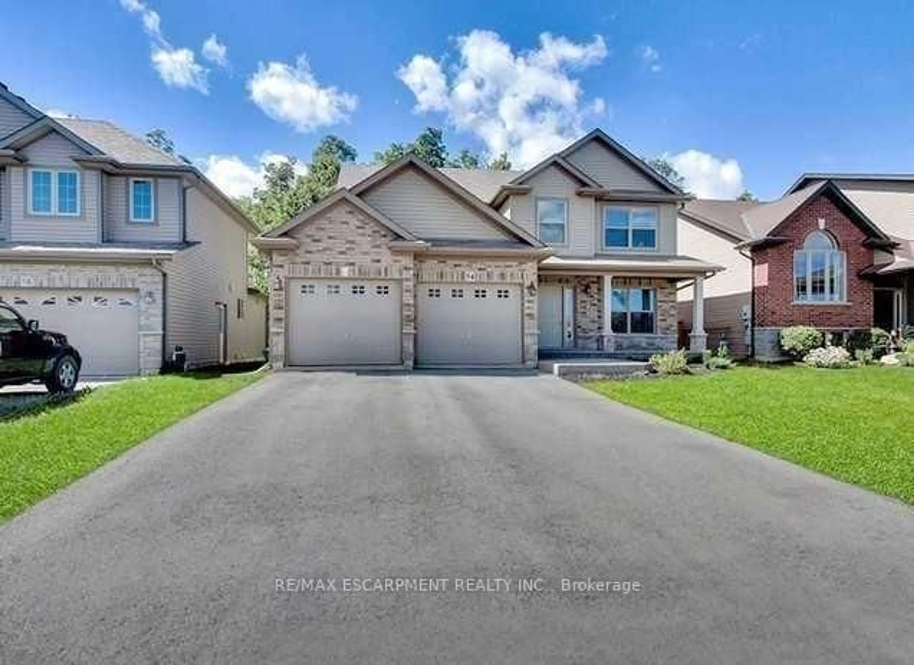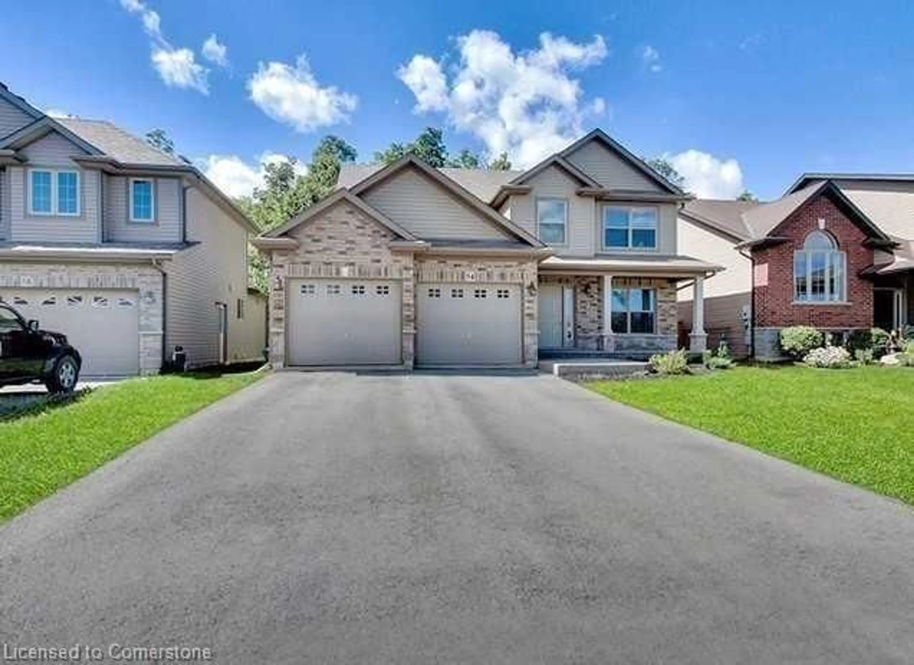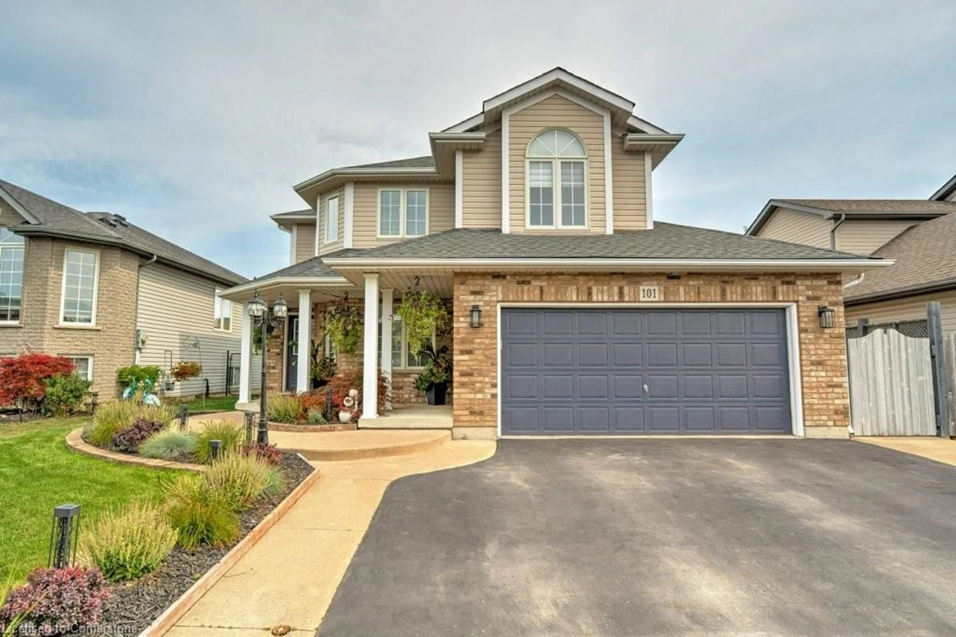10 Harvest Gate, Smithville, Ontario L0R 2A0
Contact us about this property
Highlights
Estimated valueThis is the price Wahi expects this property to sell for.
The calculation is powered by our Instant Home Value Estimate, which uses current market and property price trends to estimate your home’s value with a 90% accuracy rate.Not available
Price/Sqft$426/sqft
Monthly cost
Open Calculator
Description
Welcome to 10 Harvest Gate – a former model home in the sought-after Harvest Heights community. This stunning 2 storey home sits on a corner lot and offers over 2,100 square feet of thoughtfully designed living space. With 3 spacious bedrooms, a main floor den, and 3 full bathrooms, this beautiful Smithville home offers you everything you want and need for your entire family. The inviting eat-in kitchen features crisp white cabinetry, quartz countertops, a kitchen island and a pantry. The living room boasts hardwood floors, a charming fireplace with a classic mantle, and large windows create a warm and welcoming atmosphere. A full bathroom on the main level adds convenience for guests and family alike, while the versatile front office/den provides the perfect space for working from home. The main floor is completed with a laundry room / mud room combination with direct entry to the garage. Upstairs, the sprawling primary bedroom flows into the 5 piece ensuite bathroom, complete with double sinks, a soaker tub, walk-in glass shower and ceramic tile flooring. The spacious upstairs landing offers the perfect flex space for your family. The large unfinished basement is a blank canvas—ready to become a rec room, home gym, or additional living space to suit your needs. Outside, you’ll enjoy a friendly, walkable neighbourhood close to schools, parks, and all of Smithville’s amenities. With its upgraded finishes, practical layout, and unbeatable location, this home is ready to welcome its next chapter.
Upcoming Open House
Property Details
Interior
Features
Main Floor
Foyer
2.26 x 3.02Living Room
4.27 x 4.14Office
3.05 x 3.66Dining Room
2.62 x 4.27Exterior
Features
Parking
Garage spaces 2
Garage type -
Other parking spaces 4
Total parking spaces 6
Property History
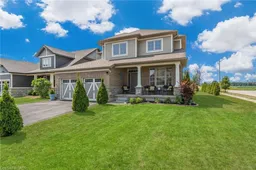 50
50